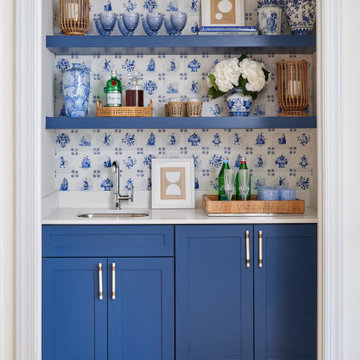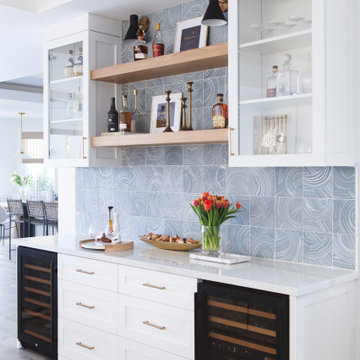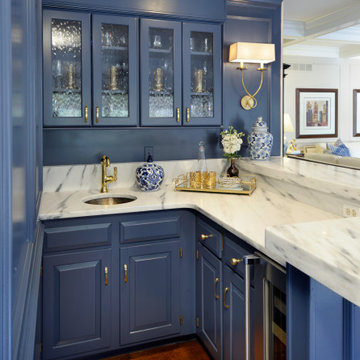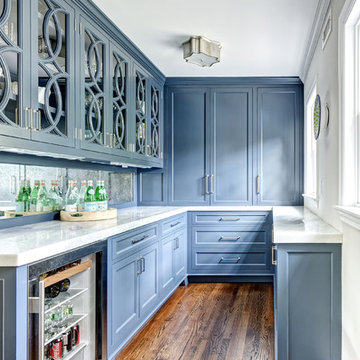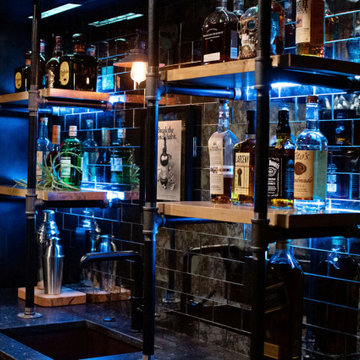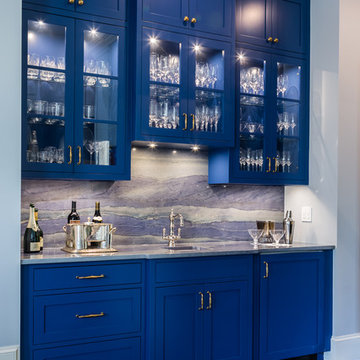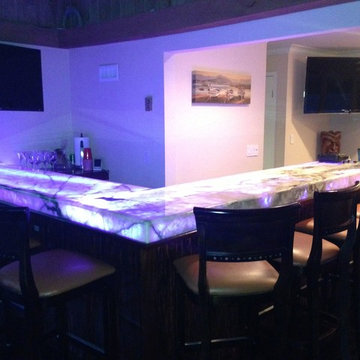1.610 Foto di angoli bar blu
Filtra anche per:
Budget
Ordina per:Popolari oggi
41 - 60 di 1.610 foto
1 di 2
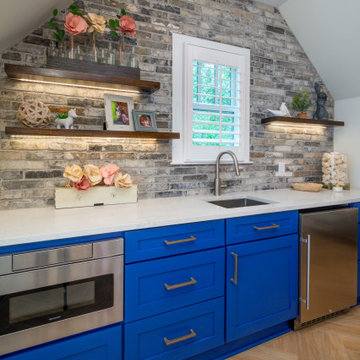
The sweetest little bosses I have ever had.
It was a pleasure creating a space for them that will last a lifetime.
Sleepovers, tea parties, and secrets will be shared here for years to come, and it made me feel like a kid again.
A win all around!
Attic Build-out in Brookhaven area of Atlanta, Ga.
Kitchenette, Window Reading Nook, Custom Trundle Beds, Shower Only Bathroom, and Hangsuite.
A beautiful portion of a larger project.
#designbuild
#designtransforms

The newly created dry bar sits in the previous kitchen space, which connects the original formal dining room with the addition that is home to the new kitchen. A great spot for entertaining.

Immagine di un bancone bar design di medie dimensioni con ante lisce, ante in legno scuro, paraspruzzi a specchio, pavimento beige e top grigio

Interior Design by Melisa Clement Designs, Photography by Twist Tours
Foto di un angolo bar con lavandino nordico con lavello sottopiano, ante in stile shaker, ante in legno chiaro, top in legno, paraspruzzi nero e top marrone
Foto di un angolo bar con lavandino nordico con lavello sottopiano, ante in stile shaker, ante in legno chiaro, top in legno, paraspruzzi nero e top marrone

Ispirazione per un angolo bar con lavandino tradizionale di medie dimensioni con lavello sottopiano, ante di vetro, ante in legno bruno, top in superficie solida, paraspruzzi multicolore, paraspruzzi con piastrelle in pietra, pavimento in legno massello medio e pavimento grigio

Esempio di un angolo bar con lavandino chic di medie dimensioni con ante in stile shaker, ante blu, top in granito, paraspruzzi beige, paraspruzzi con piastrelle in ceramica e parquet scuro

Cambria Portrush quartz and slate blue cabinets in a home wet bar area.
Ispirazione per un angolo bar con lavandino minimal con lavello sottopiano, ante a filo, ante blu, top in quarzo composito, paraspruzzi multicolore, paraspruzzi in quarzo composito, pavimento in legno massello medio e top multicolore
Ispirazione per un angolo bar con lavandino minimal con lavello sottopiano, ante a filo, ante blu, top in quarzo composito, paraspruzzi multicolore, paraspruzzi in quarzo composito, pavimento in legno massello medio e top multicolore
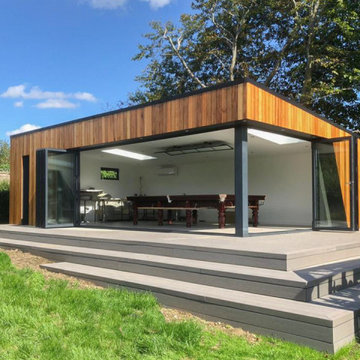
When our West Peckham based client initially contacted us with his impressive aspirations, we could see that this was going to be a well-deserved indulgence for his retirement and we certainly approved of the choice!
Retirement should definitely be the time when you relax, with no daily grind to worry about… It’s time to enjoy yourself.
Our retiree had a dream of combining Ye Olde Worlde Snooker Hall, a place where you could go of an evening with friends for a drink and a game, with the modern convenience, locality, and luxury of his own garden room.
Perhaps the most important aspect was the dimensions. The 9 x 5.5m building not only needed to house a full size (which means 12 by 6 foot!) snooker table, but also a well-stocked and comfortable bar area in order to create the entire Snooker Hall experience!
To accommodate the sheer weight of the beautifully crafted and authentic table meant that the floor needed to be largely reinforced. Our client also decided to extend the entertainment area beyond just the inside bar, deciding to surround the room with a generous 2m wrap around decking area in top-caliber composite.
A triangular glazed feature creates extra interest as a homage to the invaluable snooker triangle and embellishes the two sets of high-quality powder-coated aluminium bifold doors. These are combined elegantly to create a fully opening glazed corner, which takes lavish advantage of the woodland setting.
The walls needed to be reinforced in order to mount the bar television and other important bar paraphernalia.
The ceiling required reinforcement too, underneath its sloping roof and feature vaulted ceiling effect, in order to mount two of the large obligatory overhead roof lights.
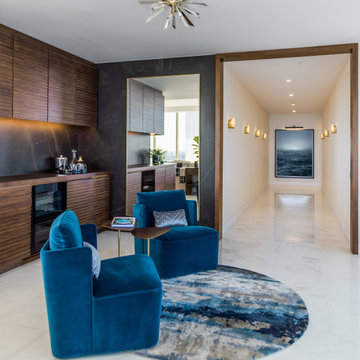
A gorgeous bar and seating area are accented with plush furniture in rich blue hues.
Foto di un angolo bar moderno
Foto di un angolo bar moderno
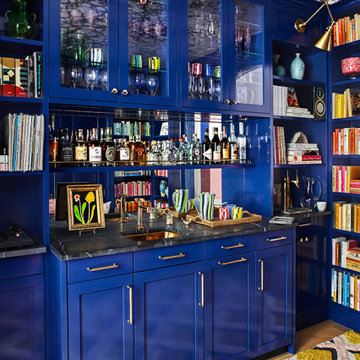
This Cobble Hill Brownstone for a family of five is a fun and captivating design, the perfect blend of the wife’s love of English country style and the husband’s preference for modern. The young power couple, her the co-founder of Maisonette and him an investor, have three children and a dog, requiring that all the surfaces, finishes and, materials used throughout the home are both beautiful and durable to make every room a carefree space the whole family can enjoy.
The primary design challenge for this project was creating both distinct places for the family to live their day to day lives and also a whole floor dedicated to formal entertainment. The clients entertain large dinners on a monthly basis as part of their profession. We solved this by adding an extension on the Garden and Parlor levels. This allowed the Garden level to function as the daily family operations center and the Parlor level to be party central. The kitchen on the garden level is large enough to dine in and accommodate a large catering crew.
On the parlor level, we created a large double parlor in the front of the house; this space is dedicated to cocktail hour and after-dinner drinks. The rear of the parlor is a spacious formal dining room that can seat up to 14 guests. The middle "library" space contains a bar and facilitates access to both the front and rear rooms; in this way, it can double as a staging area for the parties.
The remaining three floors are sleeping quarters for the family and frequent out of town guests. Designing a row house for private and public functions programmatically returns the building to a configuration in line with its original design.
This project was published in Architectural Digest.
Photography by Sam Frost

Grace Aston
Esempio di un grande angolo bar con lavandino rustico con lavello da incasso, ante con riquadro incassato, ante in legno bruno, paraspruzzi marrone, paraspruzzi in legno, pavimento con piastrelle in ceramica e pavimento grigio
Esempio di un grande angolo bar con lavandino rustico con lavello da incasso, ante con riquadro incassato, ante in legno bruno, paraspruzzi marrone, paraspruzzi in legno, pavimento con piastrelle in ceramica e pavimento grigio

Idee per un grande bancone bar stile marino con pavimento in cemento, pavimento grigio, ante lisce, ante bianche, paraspruzzi blu, paraspruzzi in legno e top grigio
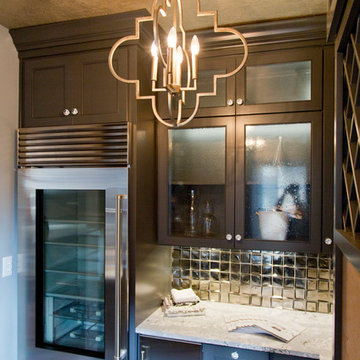
Nichole Kennelly Photography
Foto di un angolo bar con lavandino classico di medie dimensioni con ante di vetro, ante grigie, top in granito, paraspruzzi con piastrelle di metallo, parquet scuro e pavimento marrone
Foto di un angolo bar con lavandino classico di medie dimensioni con ante di vetro, ante grigie, top in granito, paraspruzzi con piastrelle di metallo, parquet scuro e pavimento marrone
1.610 Foto di angoli bar blu
3
