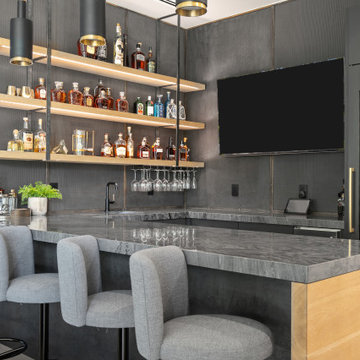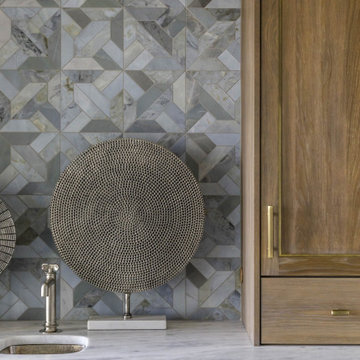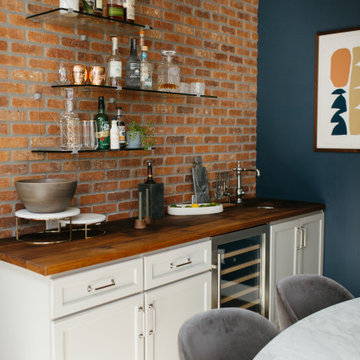9.780 Foto di angoli bar blu, grigi
Filtra anche per:
Budget
Ordina per:Popolari oggi
1 - 20 di 9.780 foto
1 di 3

Interior design by Tineke Triggs of Artistic Designs for Living. Photography by Laura Hull.
Esempio di un grande angolo bar con lavandino classico con lavello da incasso, ante blu, top in legno, top marrone, ante di vetro, paraspruzzi blu, paraspruzzi in legno, parquet scuro e pavimento marrone
Esempio di un grande angolo bar con lavandino classico con lavello da incasso, ante blu, top in legno, top marrone, ante di vetro, paraspruzzi blu, paraspruzzi in legno, parquet scuro e pavimento marrone

Emilio Collavino
Idee per un grande angolo bar con lavandino contemporaneo con ante in legno bruno, top in marmo, pavimento in gres porcellanato, pavimento grigio, lavello da incasso, paraspruzzi nero, top grigio e nessun'anta
Idee per un grande angolo bar con lavandino contemporaneo con ante in legno bruno, top in marmo, pavimento in gres porcellanato, pavimento grigio, lavello da incasso, paraspruzzi nero, top grigio e nessun'anta
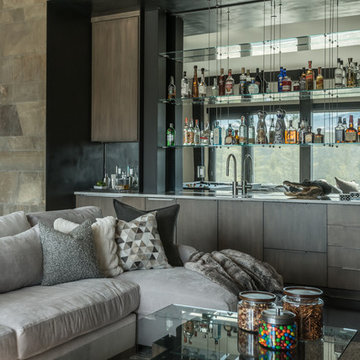
Lower rec room and bar.
Photographer: Audrey Hall
Ispirazione per un angolo bar con lavandino design con ante lisce, ante in legno bruno, paraspruzzi a specchio e parquet scuro
Ispirazione per un angolo bar con lavandino design con ante lisce, ante in legno bruno, paraspruzzi a specchio e parquet scuro

Immagine di un angolo bar con lavandino classico di medie dimensioni con lavello da incasso, ante di vetro, ante blu, top in legno, paraspruzzi blu e top marrone

Ispirazione per un angolo bar chic con lavello sottopiano, ante di vetro, ante grigie, top in legno, pavimento bianco e top marrone
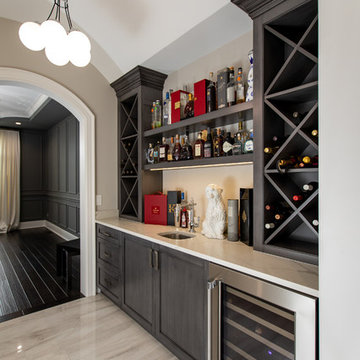
Foto di un angolo bar classico con lavello sottopiano, ante in stile shaker, ante in legno bruno e pavimento beige

Esempio di un angolo bar con lavandino stile marinaro di medie dimensioni con lavello sottopiano, ante a filo, ante blu, top in quarzite, paraspruzzi bianco, paraspruzzi con piastrelle a mosaico, pavimento in legno massello medio, pavimento marrone e top bianco

Idee per un piccolo angolo bar stile marino con ante bianche, paraspruzzi a specchio, parquet scuro, pavimento marrone e top bianco

Esempio di un bancone bar country di medie dimensioni con ante con riquadro incassato, paraspruzzi a specchio, parquet chiaro, pavimento beige, ante nere, top in quarzo composito e top grigio

Esempio di un angolo bar chic con nessun lavello, ante di vetro, ante beige, parquet scuro e top bianco

Foto di un bancone bar country con lavello sottopiano, ante di vetro, ante marroni, paraspruzzi grigio, pavimento in legno massello medio, pavimento marrone e top nero

Our Austin studio decided to go bold with this project by ensuring that each space had a unique identity in the Mid-Century Modern style bathroom, butler's pantry, and mudroom. We covered the bathroom walls and flooring with stylish beige and yellow tile that was cleverly installed to look like two different patterns. The mint cabinet and pink vanity reflect the mid-century color palette. The stylish knobs and fittings add an extra splash of fun to the bathroom.
The butler's pantry is located right behind the kitchen and serves multiple functions like storage, a study area, and a bar. We went with a moody blue color for the cabinets and included a raw wood open shelf to give depth and warmth to the space. We went with some gorgeous artistic tiles that create a bold, intriguing look in the space.
In the mudroom, we used siding materials to create a shiplap effect to create warmth and texture – a homage to the classic Mid-Century Modern design. We used the same blue from the butler's pantry to create a cohesive effect. The large mint cabinets add a lighter touch to the space.
---
Project designed by the Atomic Ranch featured modern designers at Breathe Design Studio. From their Austin design studio, they serve an eclectic and accomplished nationwide clientele including in Palm Springs, LA, and the San Francisco Bay Area.
For more about Breathe Design Studio, see here: https://www.breathedesignstudio.com/
To learn more about this project, see here: https://www.breathedesignstudio.com/atomic-ranch

This beautiful bar cabinet with burnt oak adjustable shelves is part of our Loft Shelving System. Our Loft posts in blackened gunmetal and fully machined brass fittings in our buffed brass finish mount from the top of our cabinet and tie back to the wall to support 8 shelves. Amuneal’s proprietary machined hardware clamps onto the posts so that the shelves can be easily adjusted at any time. The burnt oak shelves are milled in house from solid white oak to a thickness of 1.5” before being hand-finished using the traditional Shou Sugi Ban process of burning the wood. Once completed, the shelves are sealed with a protective coating that keeps that burnt finish from rubbing off. The combination of blackened steel posts, machined and patinated brass hardware and the charred oak shelves make this a stunning and sculptural shelving option for any space. Integrated bronze bottle stops and wine glass holders add detail and purpose. The lower portion of this bar system is a tall credenza in one of Amuneal’s new finishes, cerused chestnut. The credenza storage highlights the system’s flexibility with drawers, cabinets and glass fronted doors, all with Amuneal fully machined and full width drawer pulls. Behind the glass doors, are a series of pull-out wine trays, carved from solid oak, allowing both display and storage in this unit. This unit is fabricated in our Philadelphia-based furniture studio and can be customized with different metal and wood finishes as well as different shelf widths, sizes and configurations.

GC: Ekren Construction
Photography: Tiffany Ringwald
Idee per un piccolo angolo bar senza lavandino classico con nessun lavello, ante in stile shaker, ante nere, top in quarzite, paraspruzzi nero, paraspruzzi in legno, pavimento in legno massello medio, pavimento marrone e top nero
Idee per un piccolo angolo bar senza lavandino classico con nessun lavello, ante in stile shaker, ante nere, top in quarzite, paraspruzzi nero, paraspruzzi in legno, pavimento in legno massello medio, pavimento marrone e top nero

A pass through bar was created between the dining area and the hallway, allowing custom cabinetry, a wine fridge and mosaic tile and stone backsplash to live. The client's collection of blown glass stemware are showcased in the lit cabinets above the serving stations that have hand-painted French tiles within their backsplash.

This basement kitchen is given new life as a modern bar with quartz countertop, navy blue cabinet doors, satin brass edge pulls, a beverage fridge, pull out faucet with matte black finish. The backsplash is patterned 8x8 tiles with a walnut wood shelf. The space was painted matte white, the ceiling popcorn was scraped off, painted and installed with recessed lighting. A mirror backsplash was installed on the left side of the bar

Immagine di un piccolo angolo bar senza lavandino chic con mensole sospese, ante blu, top in legno, parquet chiaro e top blu
9.780 Foto di angoli bar blu, grigi
1
