611 Foto di angoli bar bianchi
Filtra anche per:
Budget
Ordina per:Popolari oggi
161 - 180 di 611 foto
1 di 3
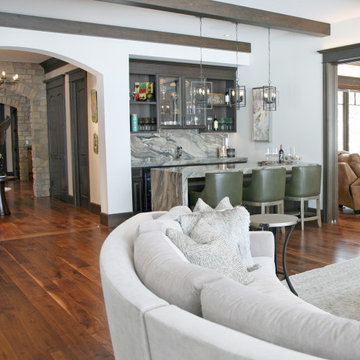
The wet bar on the main level is perfectly placed between the family room, living room, entry hall and dining room. It ends up being a relaxing place to work in the late afternoon, or have a beverage any time of the day. It is tucked into space neatly and feels like the place to land. The quartzite top was carried up the back wall to create harmony and beauty~ and the wash of color plays well with the stone wall in the entry too.
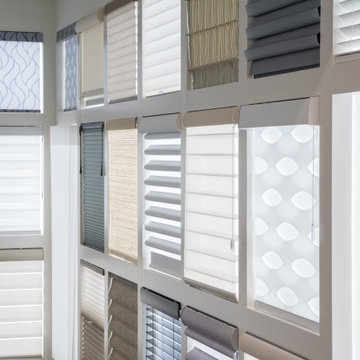
Esempio di un grande angolo bar con lavandino chic con ante bianche, top in granito, moquette, pavimento multicolore, top grigio e ante in stile shaker
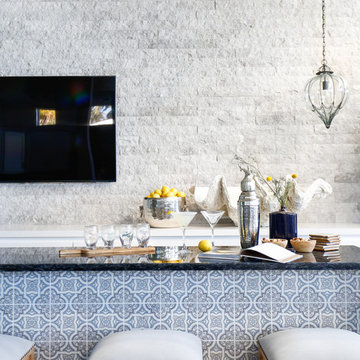
AFTER: BAR | Renovations + Design by Blackband Design | Photography by Tessa Neustadt
Idee per un grande bancone bar stile marino con lavello sottopiano, paraspruzzi blu, paraspruzzi con piastrelle in pietra e parquet scuro
Idee per un grande bancone bar stile marino con lavello sottopiano, paraspruzzi blu, paraspruzzi con piastrelle in pietra e parquet scuro
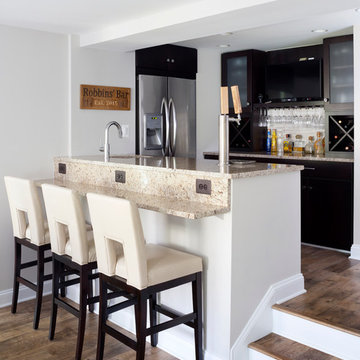
Ispirazione per un bancone bar classico di medie dimensioni con pavimento in vinile, lavello sottopiano, ante di vetro, ante in legno bruno, top in granito, paraspruzzi beige e paraspruzzi in gres porcellanato
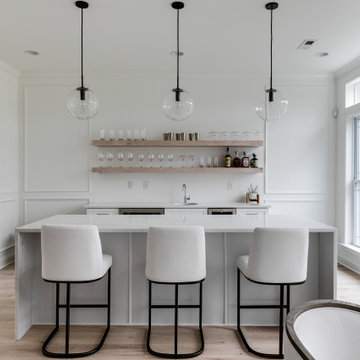
Immagine di un angolo bar contemporaneo con lavello sottopiano, ante con riquadro incassato, ante bianche, parquet chiaro, pavimento beige e top bianco
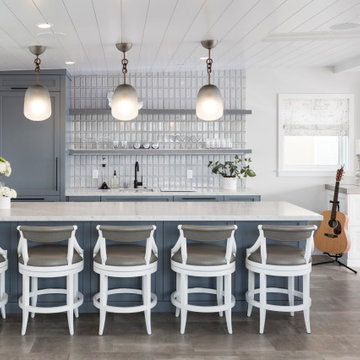
Immagine di un angolo bar con lavandino stile marino di medie dimensioni con lavello sottopiano, ante in stile shaker, ante grigie, top in marmo, paraspruzzi grigio, paraspruzzi con piastrelle in ceramica, pavimento in gres porcellanato, pavimento grigio e top bianco
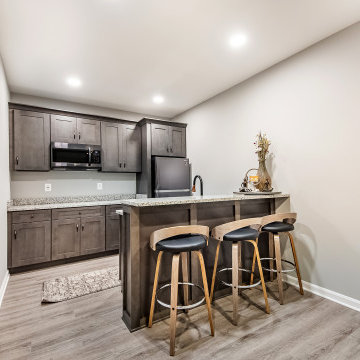
Cozy basement finishing with a nice wet-bar.
Immagine di un angolo bar con lavandino chic di medie dimensioni con lavello sottopiano, ante in stile shaker, ante marroni, top in granito, pavimento in vinile, pavimento marrone e top beige
Immagine di un angolo bar con lavandino chic di medie dimensioni con lavello sottopiano, ante in stile shaker, ante marroni, top in granito, pavimento in vinile, pavimento marrone e top beige

Immagine di un angolo bar senza lavandino country di medie dimensioni con nessun lavello, ante in stile shaker, ante bianche, top in quarzite, paraspruzzi bianco, paraspruzzi con piastrelle in ceramica, pavimento in vinile, pavimento marrone e top bianco
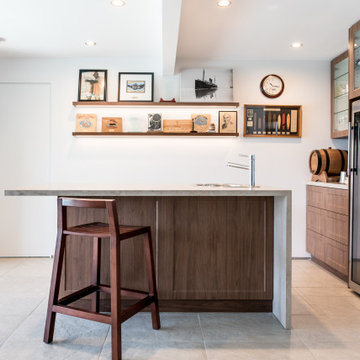
The old bar was removed and new cabinetry designed and built to allow the clients to relax and enjoy a tipple!
Foto di un bancone bar costiero di medie dimensioni con lavello da incasso, pavimento in gres porcellanato e top bianco
Foto di un bancone bar costiero di medie dimensioni con lavello da incasso, pavimento in gres porcellanato e top bianco
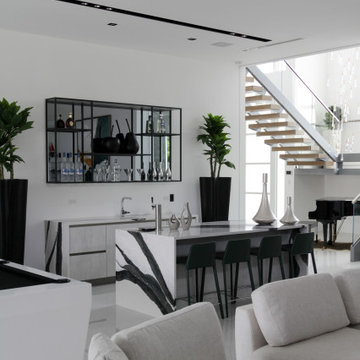
Custom Home Bar, Concrete Laminate Design
Idee per un bancone bar contemporaneo di medie dimensioni con lavello sottopiano, ante lisce, ante grigie, top in quarzo composito, pavimento con piastrelle in ceramica, pavimento bianco e top bianco
Idee per un bancone bar contemporaneo di medie dimensioni con lavello sottopiano, ante lisce, ante grigie, top in quarzo composito, pavimento con piastrelle in ceramica, pavimento bianco e top bianco

This small bar area is tucked away beside the main family room and right off the door to the backyard pool area. White cabinets, engineered carrara quartz countertop, basketweave carrara backsplash and brass accents give this bar area and updated and fresh look. The wine refrigerator and sink make this small area very functional.
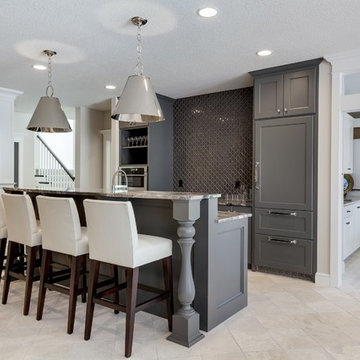
SpaceCrafting
Immagine di un bancone bar tradizionale con ante con riquadro incassato, ante grigie, top in granito, paraspruzzi grigio, paraspruzzi con piastrelle a mosaico e pavimento beige
Immagine di un bancone bar tradizionale con ante con riquadro incassato, ante grigie, top in granito, paraspruzzi grigio, paraspruzzi con piastrelle a mosaico e pavimento beige
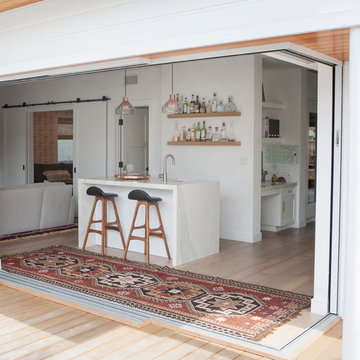
Lane Dittoe
Idee per un piccolo bancone bar minimal con lavello sottopiano, ante in stile shaker, ante bianche, top in marmo, pavimento in legno massello medio e pavimento marrone
Idee per un piccolo bancone bar minimal con lavello sottopiano, ante in stile shaker, ante bianche, top in marmo, pavimento in legno massello medio e pavimento marrone
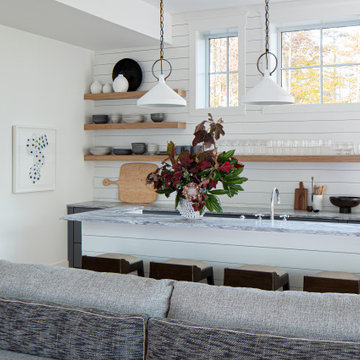
Wet Bar
Immagine di un grande bancone bar country con lavello sottopiano, ante lisce, ante grigie, top in saponaria, paraspruzzi bianco, paraspruzzi in perlinato, pavimento in legno massello medio, pavimento beige e top grigio
Immagine di un grande bancone bar country con lavello sottopiano, ante lisce, ante grigie, top in saponaria, paraspruzzi bianco, paraspruzzi in perlinato, pavimento in legno massello medio, pavimento beige e top grigio
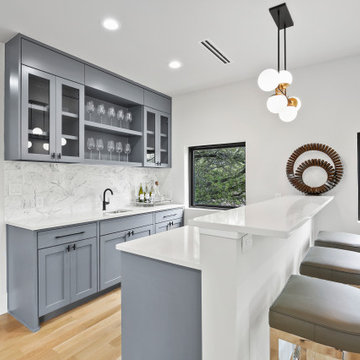
Immagine di un angolo bar con lavandino moderno di medie dimensioni con lavello sottopiano, ante in stile shaker, ante grigie, top in quarzo composito, paraspruzzi multicolore, paraspruzzi in marmo, parquet chiaro e top bianco

This was a typical laundry room / small pantry closet and part of this room didnt even exist . It was part of the garage we enclosed to make room for the pantry storage and home bar as well as a butler's pantry
Esempio di un grande bancone bar contemporaneo con lavello sottopiano, ante di vetro, ante bianche, top in superficie solida, paraspruzzi con piastrelle di metallo, moquette, pavimento grigio e top nero
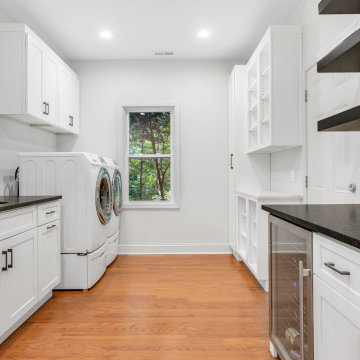
This was a typical laundry room / small pantry closet and part of this room didnt even exist . It was part of the garage we enclosed to make room for the pantry storage and home bar as well as a butler's pantry
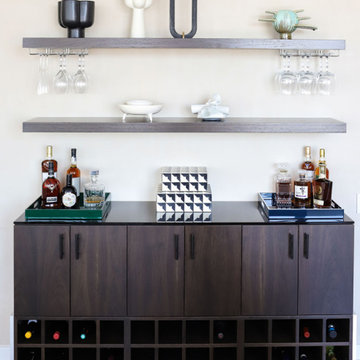
Our NYC studio designed this gorgeous condo for a family of four with the goal of maximizing space in a modest amount of square footage. A custom sectional in the living room was created to accommodate the family without feeling overcrowded, while the son's bedroom features a custom Murphy bed to optimize space during the day. To fulfill the daughter's wish for fairy lighting, an entire wall of them was installed behind her bed, casting a beautiful glow at night. In the kitchen, we added plenty of cabinets below the island for maximum efficiency. Storage units were incorporated in the bedroom and living room to house the TV and showcase decorative items. Additionally, the tub in the powder room was removed to create an additional closet for much-needed storage space.
---
Project completed by New York interior design firm Betty Wasserman Art & Interiors, which serves New York City, as well as across the tri-state area and in The Hamptons.
For more about Betty Wasserman, see here: https://www.bettywasserman.com/
To learn more about this project, see here: https://www.bettywasserman.com/spaces/front-and-york-brooklyn-apartment-design/

Since this home is on a lakefront, we wanted to keep the theme going throughout this space! We did two-tone cabinetry for this wet bar and incorporated earthy elements with the leather barstools and a marble chevron backsplash.
611 Foto di angoli bar bianchi
9