267 Foto di angoli bar bianchi con top nero
Filtra anche per:
Budget
Ordina per:Popolari oggi
21 - 40 di 267 foto
1 di 3
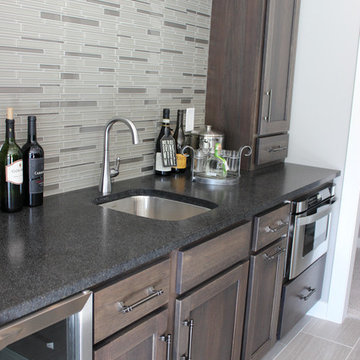
Koch Cabinetry in Hickory "Stone" stain with Black Pearl Brushed granite counters and stainless appliances. Design and materials by Village Home Stores.

This multi-purpose space serves as the Entry from the Garage (primary access for homeowners), Mudroom, and Butler's Pantry. The full-height cabinet provides additional needed storage, as well as broom-closet and pantry space. The gorgeous blue cabinets are paired with the large slate-colored tile on the floor. The countertop is continuous through to the kitchen, through the grocery pass-through to the kitchen counter on the other side of the wall. A coat closed is included, as well.
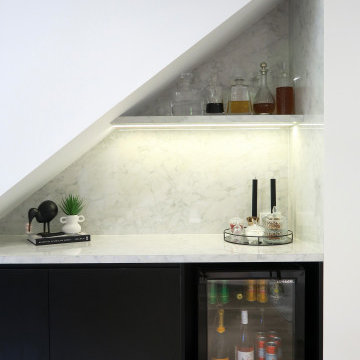
A project for under stair storage at Balmoral, elegance your living area by not wasting any space. Choose a cabinet and table to welcome your beloved guests at front.
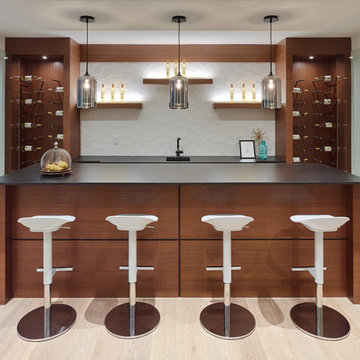
martin knowles
Idee per un bancone bar contemporaneo con nessun'anta, ante in legno scuro, paraspruzzi bianco, parquet chiaro e top nero
Idee per un bancone bar contemporaneo con nessun'anta, ante in legno scuro, paraspruzzi bianco, parquet chiaro e top nero
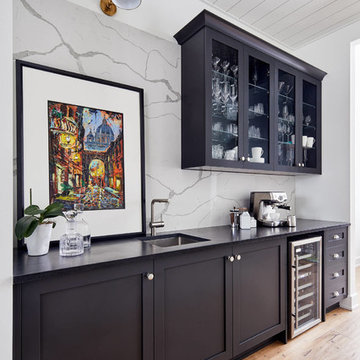
This kitchen is not your ordinary grey and white kitchen. The custom dark grey island, almost black makes a contrasting statement in the space, yet with the white perimeter and natural light – the space is still bright and beautiful.
Kitchen design & supply by Astro Design
Lights, sink, faucet, back-splash and hardware supplied through Astro
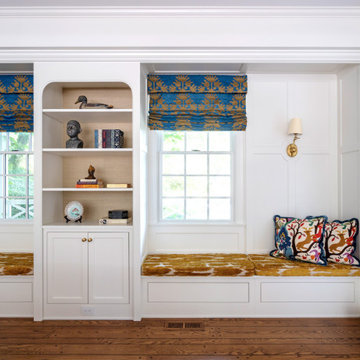
The original Family Room was half the size with heavy dark woodwork everywhere. A major refresh was in order to lighten, brighten, and expand. The custom cabinetry drawings for this addition were a beast to finish, but the attention to detail paid off in spades. One of the first decor items we selected was the wallpaper in the Butler’s Pantry. The green in the trees offset the white in a fresh whimsical way while still feeling classic.
Cincinnati area home addition and remodel focusing on the addition of a Butler’s Pantry and the expansion of an existing Family Room. The Interior Design scope included custom cabinetry and custom built-in design and drawings, custom fireplace design and drawings, fireplace marble selection, Butler’s Pantry countertop selection and cut drawings, backsplash tile design, plumbing selections, and hardware and shelving detailed selections. The decor scope included custom window treatments, furniture, rugs, lighting, wallpaper, and accessories.
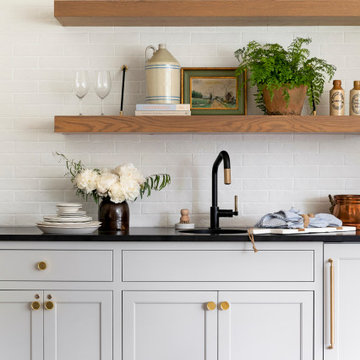
Ispirazione per un angolo bar tradizionale con ante con riquadro incassato, ante grigie, paraspruzzi bianco, paraspruzzi con piastrelle diamantate, moquette, pavimento beige e top nero
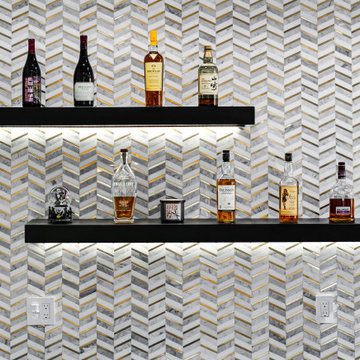
Wet bar in office area. Black doors with black floating shelves, black quartz countertop. Gold, white and calacatta marble backsplash in herringbone pattern.
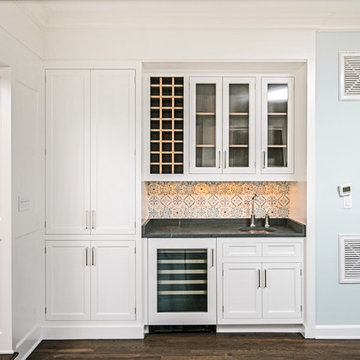
Idee per un piccolo angolo bar con lavandino chic con lavello sottopiano, ante a filo, ante bianche, top in saponaria, paraspruzzi multicolore, paraspruzzi con piastrelle in terracotta, parquet scuro e top nero
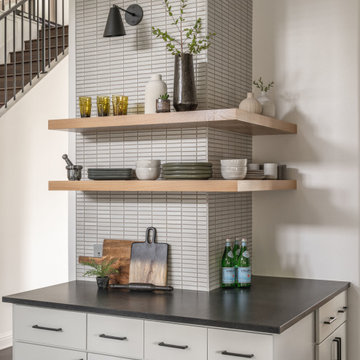
Coffee bar renovation included new cabinet doors and drawer fronts, new countertops, backsplash, tile, new lighting and hardware fixtures, open shelving and fresh paint.
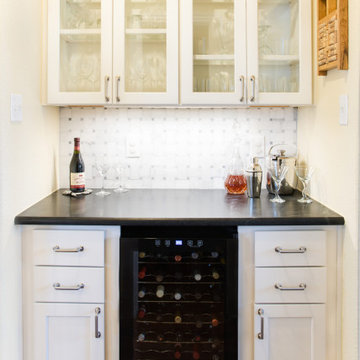
Clear Glass, Adustable Wood Shelves, Drawer Storage & Bottle Organizers
Esempio di un piccolo angolo bar senza lavandino boho chic con ante di vetro, ante bianche, top in saponaria e top nero
Esempio di un piccolo angolo bar senza lavandino boho chic con ante di vetro, ante bianche, top in saponaria e top nero
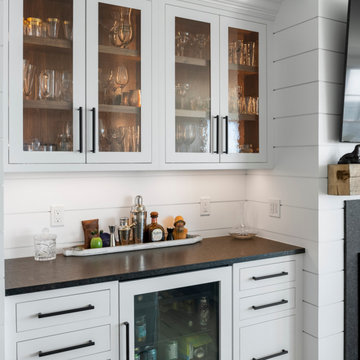
Esempio di un angolo bar senza lavandino stile marinaro con nessun lavello, ante in stile shaker, ante bianche, top in granito, paraspruzzi bianco, paraspruzzi in perlinato, parquet chiaro e top nero
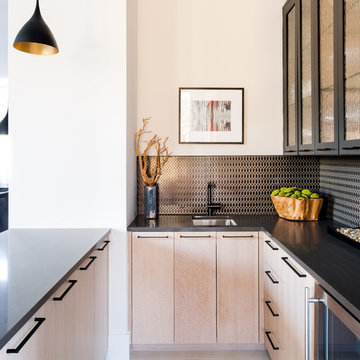
Builder: Hayes Signature Homes
Photography: Costa Christ Media
Esempio di un angolo bar con lavandino minimal con lavello sottopiano, ante lisce, ante in legno chiaro e top nero
Esempio di un angolo bar con lavandino minimal con lavello sottopiano, ante lisce, ante in legno chiaro e top nero
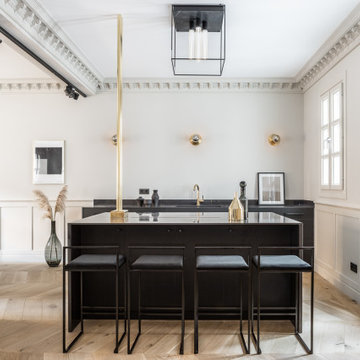
Foto di un bancone bar nordico con lavello sottopiano, ante lisce, ante nere, parquet chiaro, pavimento beige e top nero

Home bar with walk in wine cooler, custom pendant lighting
Foto di un ampio bancone bar design con lavello da incasso, ante lisce, ante nere, top in granito, paraspruzzi a specchio e top nero
Foto di un ampio bancone bar design con lavello da incasso, ante lisce, ante nere, top in granito, paraspruzzi a specchio e top nero

Foto di un angolo bar con lavandino di medie dimensioni con lavello sottopiano, ante lisce, ante bianche, top in granito, paraspruzzi bianco, paraspruzzi in perlinato, pavimento con piastrelle in ceramica, pavimento beige e top nero
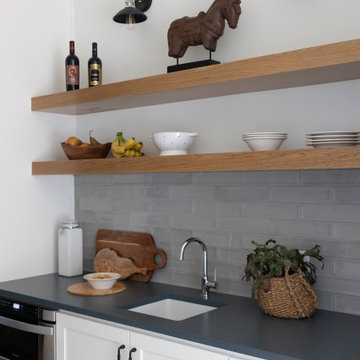
Esempio di un angolo bar con lavandino country con lavello sottopiano, ante in stile shaker, ante bianche, top in quarzo composito, paraspruzzi grigio e top nero
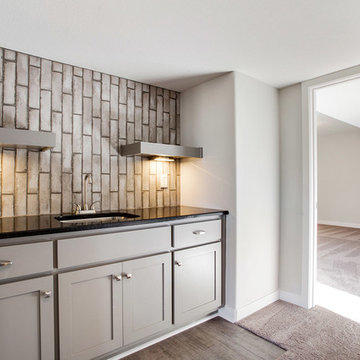
Esempio di un angolo bar con lavandino tradizionale con lavello sottopiano, ante in stile shaker, ante grigie, top in granito, paraspruzzi grigio, paraspruzzi con piastrelle in ceramica, pavimento in gres porcellanato, pavimento grigio e top nero

Foto di un grande angolo bar con lavandino moderno con lavello sottopiano, ante lisce, ante in legno bruno, top in quarzo composito, paraspruzzi grigio, paraspruzzi con piastrelle in ceramica, pavimento con piastrelle in ceramica, pavimento grigio e top nero
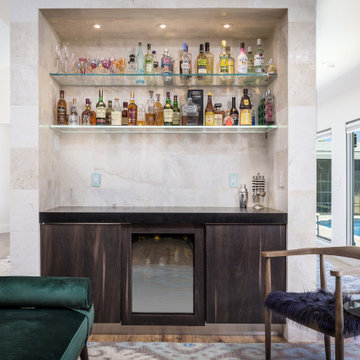
Designed this dry bar and chose all materials and installed everything. Even chose the furnishings for this.
Foto di un piccolo angolo bar senza lavandino contemporaneo con ante lisce, ante in legno bruno, top in quarzo composito, paraspruzzi beige, paraspruzzi in marmo, parquet chiaro e top nero
Foto di un piccolo angolo bar senza lavandino contemporaneo con ante lisce, ante in legno bruno, top in quarzo composito, paraspruzzi beige, paraspruzzi in marmo, parquet chiaro e top nero
267 Foto di angoli bar bianchi con top nero
2