267 Foto di angoli bar bianchi con top nero
Filtra anche per:
Budget
Ordina per:Popolari oggi
161 - 180 di 267 foto
1 di 3
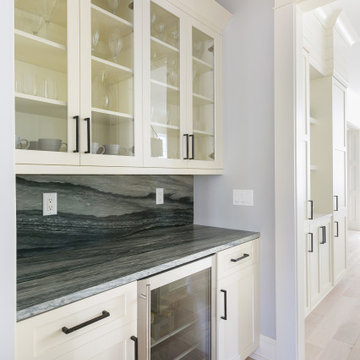
After rennovation
Idee per un piccolo angolo bar con lavandino classico con ante in stile shaker, ante bianche, top in quarzite, paraspruzzi nero, paraspruzzi in lastra di pietra, pavimento in legno massello medio, pavimento marrone e top nero
Idee per un piccolo angolo bar con lavandino classico con ante in stile shaker, ante bianche, top in quarzite, paraspruzzi nero, paraspruzzi in lastra di pietra, pavimento in legno massello medio, pavimento marrone e top nero
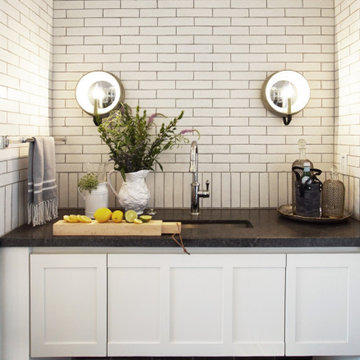
Heather Ryan, Interior Designer H.Ryan Studio - Scottsdale, AZ www.hryanstudio.com
Idee per un angolo bar con lavandino tradizionale con lavello sottopiano, ante in stile shaker, ante bianche, top in granito, paraspruzzi bianco, paraspruzzi con piastrelle in ceramica, pavimento nero e top nero
Idee per un angolo bar con lavandino tradizionale con lavello sottopiano, ante in stile shaker, ante bianche, top in granito, paraspruzzi bianco, paraspruzzi con piastrelle in ceramica, pavimento nero e top nero
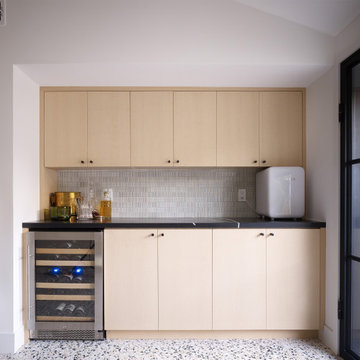
Foto di un angolo bar senza lavandino di medie dimensioni con nessun lavello, ante lisce, ante beige, top in quarzo composito, paraspruzzi in gres porcellanato e top nero
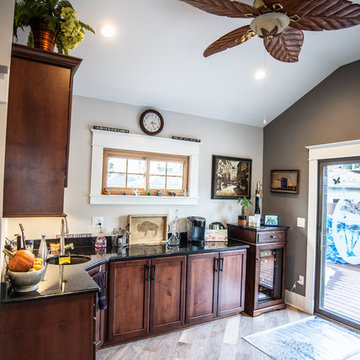
Ispirazione per un angolo bar con lavandino tradizionale di medie dimensioni con ante con riquadro incassato, ante in legno bruno, top in granito e top nero
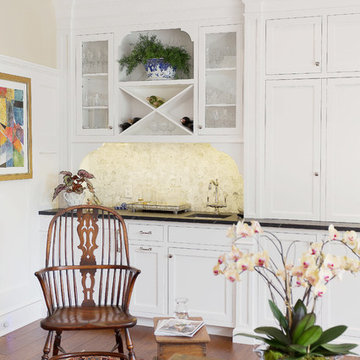
Siesta Key Low Country wet bar featuring custom built int cabinetry, wine rack, and glass display shelves.
This is a very well detailed custom home on a smaller scale, measuring only 3,000 sf under a/c. Every element of the home was designed by some of Sarasota's top architects, landscape architects and interior designers. One of the highlighted features are the true cypress timber beams that span the great room. These are not faux box beams but true timbers. Another awesome design feature is the outdoor living room boasting 20' pitched ceilings and a 37' tall chimney made of true boulders stacked over the course of 1 month.
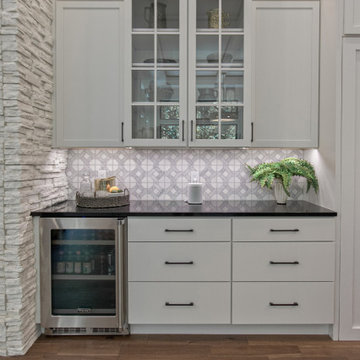
Ispirazione per un angolo bar con lavandino classico con ante lisce, ante bianche, top in quarzo composito, paraspruzzi grigio, paraspruzzi con piastrelle a mosaico, pavimento in legno massello medio, pavimento marrone e top nero
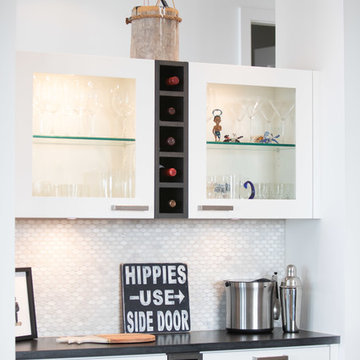
Dolf ver Meulen
Idee per un angolo bar costiero con nessun lavello, ante di vetro, ante bianche, paraspruzzi bianco e top nero
Idee per un angolo bar costiero con nessun lavello, ante di vetro, ante bianche, paraspruzzi bianco e top nero
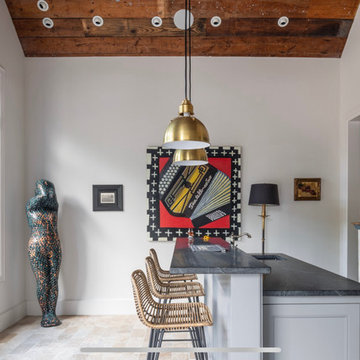
PETER MOLICK FOR THE WALL STREET JOURNAL
Ispirazione per un ampio bancone bar boho chic con lavello sottopiano, ante con finitura invecchiata, top in marmo, pavimento con piastrelle in ceramica, top nero e pavimento beige
Ispirazione per un ampio bancone bar boho chic con lavello sottopiano, ante con finitura invecchiata, top in marmo, pavimento con piastrelle in ceramica, top nero e pavimento beige
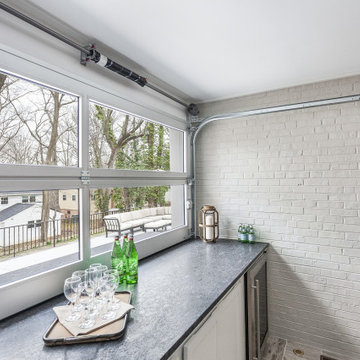
Immagine di un bancone bar classico di medie dimensioni con ante con riquadro incassato, ante bianche, top in granito, pavimento con piastrelle in ceramica, pavimento grigio e top nero
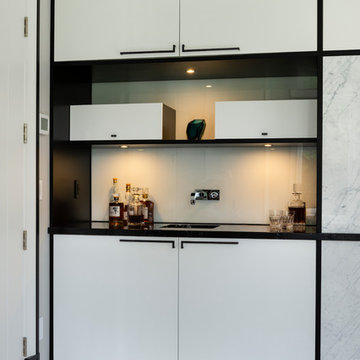
Paul Grdina Photography
Immagine di un grande angolo bar con lavandino etnico con lavello sottopiano, ante lisce, ante bianche, top in marmo, paraspruzzi verde, paraspruzzi con lastra di vetro, pavimento in legno massello medio, pavimento marrone e top nero
Immagine di un grande angolo bar con lavandino etnico con lavello sottopiano, ante lisce, ante bianche, top in marmo, paraspruzzi verde, paraspruzzi con lastra di vetro, pavimento in legno massello medio, pavimento marrone e top nero

Completed in 2019, this is a home we completed for client who initially engaged us to remodeled their 100 year old classic craftsman bungalow on Seattle’s Queen Anne Hill. During our initial conversation, it became readily apparent that their program was much larger than a remodel could accomplish and the conversation quickly turned toward the design of a new structure that could accommodate a growing family, a live-in Nanny, a variety of entertainment options and an enclosed garage – all squeezed onto a compact urban corner lot.
Project entitlement took almost a year as the house size dictated that we take advantage of several exceptions in Seattle’s complex zoning code. After several meetings with city planning officials, we finally prevailed in our arguments and ultimately designed a 4 story, 3800 sf house on a 2700 sf lot. The finished product is light and airy with a large, open plan and exposed beams on the main level, 5 bedrooms, 4 full bathrooms, 2 powder rooms, 2 fireplaces, 4 climate zones, a huge basement with a home theatre, guest suite, climbing gym, and an underground tavern/wine cellar/man cave. The kitchen has a large island, a walk-in pantry, a small breakfast area and access to a large deck. All of this program is capped by a rooftop deck with expansive views of Seattle’s urban landscape and Lake Union.
Unfortunately for our clients, a job relocation to Southern California forced a sale of their dream home a little more than a year after they settled in after a year project. The good news is that in Seattle’s tight housing market, in less than a week they received several full price offers with escalator clauses which allowed them to turn a nice profit on the deal.

This beautiful home uses Cambria Skara Brae Quartz in the kitchen along with Viatera Bella in the utility room and master bath. Silestone Eternal Marquina Quartz in the powder room, closet and mudroom. Quartzite Midnight Fusion is used in the bar area. Cambria Brittanicca and Cambria Brystol Blue are used in the two remaining bathrooms.
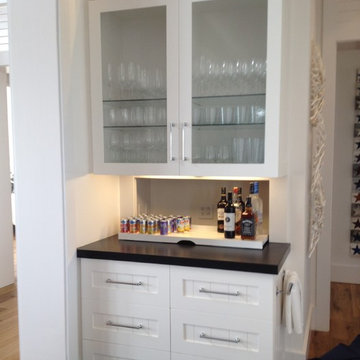
Immagine di un grande angolo bar con lavandino stile marino con lavello sottopiano, ante in stile shaker, ante bianche, top in legno, pavimento in legno massello medio, pavimento beige e top nero
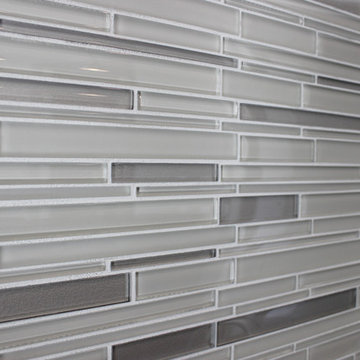
Koch Cabinetry in Hickory "Stone" stain with Black Pearl Brushed granite counters and stainless appliances. Design and materials by Village Home Stores.
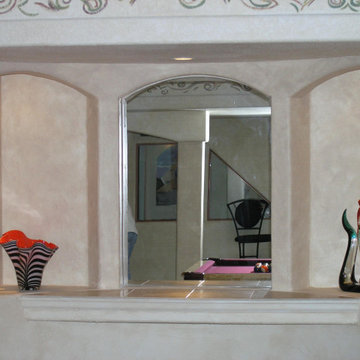
Esempio di un angolo bar con lavandino minimal di medie dimensioni con lavello sottopiano, ante lisce, ante marroni, top in granito, paraspruzzi nero, paraspruzzi in granito e top nero
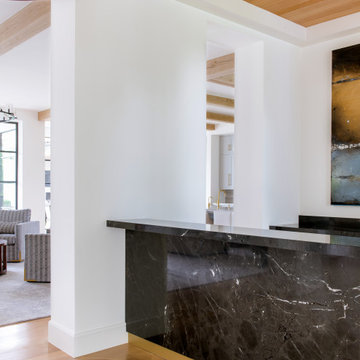
Idee per un angolo bar con lavandino tradizionale con top in onice, parquet chiaro, pavimento marrone e top nero
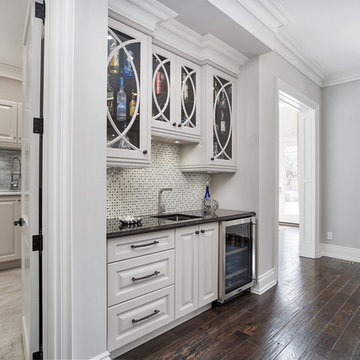
Ispirazione per un angolo bar con lavandino tradizionale con lavello sottopiano, ante di vetro, paraspruzzi multicolore, paraspruzzi con piastrelle a mosaico, parquet scuro, pavimento marrone, top nero e ante beige
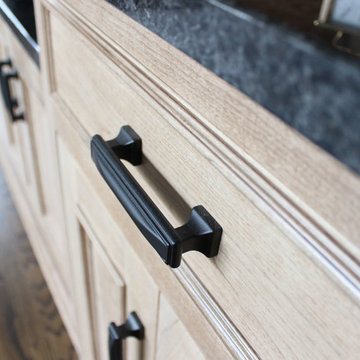
In this kitchen, we installed on the dry bar: Medallion Platinum series, cherry wood, Newcastle and Dana Pointe with reverse raised panels, Cappuccino with Burnt Sienna Glaze and Highlights cabinets; on the Island: Medallion Gold Series, maple wood, Luxley Flat Panel painted White Icing cabinets and on the kitchen perimeter: Medallion Gold Series, maple wood, flat panel with Eagle Rock Stain Sable Glaze and Highlights. The countertop is Bianco Libertina Granite with eased edge. For the backsplash Articulo Wave 6 x 18 field tile in Editorial White was installed and Tide Cascading Waters glass backdrop on island backsplash. Brio LED lights and Wiliamette 32” chandelier in oiled rubbed bronze over the dinette table. A Blanco Performa sink in Truffle, Moen Align faucet and Liton dispenser in spot resistant stainless.
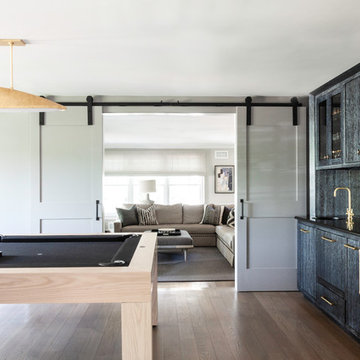
Immagine di un angolo bar tradizionale con pavimento in legno massello medio, pavimento marrone, lavello sottopiano, ante lisce, ante in legno bruno, paraspruzzi a specchio e top nero
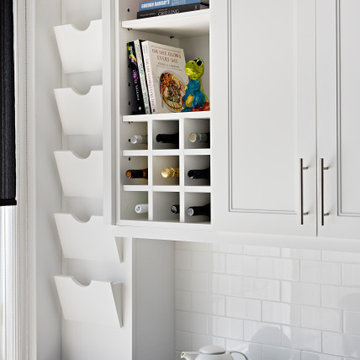
Designed By: Soda Pop Design inc
Photographed By: Mike Chajecki
Esempio di un angolo bar tradizionale con ante con riquadro incassato, ante bianche, paraspruzzi bianco, paraspruzzi con piastrelle diamantate e top nero
Esempio di un angolo bar tradizionale con ante con riquadro incassato, ante bianche, paraspruzzi bianco, paraspruzzi con piastrelle diamantate e top nero
267 Foto di angoli bar bianchi con top nero
9