932 Foto di angoli bar bianchi con ante lisce
Filtra anche per:
Budget
Ordina per:Popolari oggi
61 - 80 di 932 foto
1 di 3
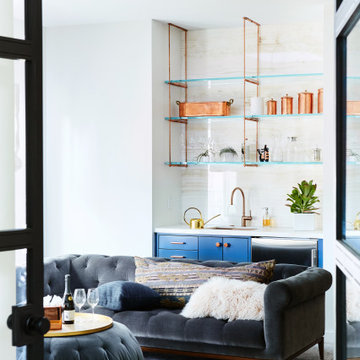
Colin Price Photography
Immagine di un piccolo angolo bar con lavandino minimal con lavello sottopiano, ante lisce, ante blu, paraspruzzi beige, parquet chiaro, top in onice, paraspruzzi in lastra di pietra e top beige
Immagine di un piccolo angolo bar con lavandino minimal con lavello sottopiano, ante lisce, ante blu, paraspruzzi beige, parquet chiaro, top in onice, paraspruzzi in lastra di pietra e top beige

An ADU that will be mostly used as a pool house.
Large French doors with a good-sized awning window to act as a serving point from the interior kitchenette to the pool side.
A slick modern concrete floor finish interior is ready to withstand the heavy traffic of kids playing and dragging in water from the pool.
Vaulted ceilings with whitewashed cross beams provide a sensation of space.
An oversized shower with a good size vanity will make sure any guest staying over will be able to enjoy a comfort of a 5-star hotel.
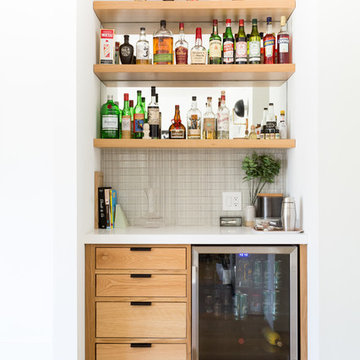
Remodeled by Lion Builder construction
Design By Veneer Designs
Ispirazione per un piccolo angolo bar minimal con ante lisce, top in quarzo composito, paraspruzzi con piastrelle in ceramica, top bianco, ante in legno scuro, pavimento in legno massello medio, pavimento marrone e paraspruzzi grigio
Ispirazione per un piccolo angolo bar minimal con ante lisce, top in quarzo composito, paraspruzzi con piastrelle in ceramica, top bianco, ante in legno scuro, pavimento in legno massello medio, pavimento marrone e paraspruzzi grigio

Home bar with walk in wine cooler, custom pendant lighting
Foto di un ampio bancone bar design con lavello da incasso, ante lisce, ante nere, top in granito, paraspruzzi a specchio e top nero
Foto di un ampio bancone bar design con lavello da incasso, ante lisce, ante nere, top in granito, paraspruzzi a specchio e top nero

Home Wet Bar - this bar has a built in sink with a stunning gold faucet. The wine fridge is concealed in a stylish way. The real winner here is the wine wall and the design of the glass backsplash.
Saskatoon Hospital Lottery Home
Built by Decora Homes
Windows and Doors by Durabuilt Windows and Doors
Photography by D&M Images Photography
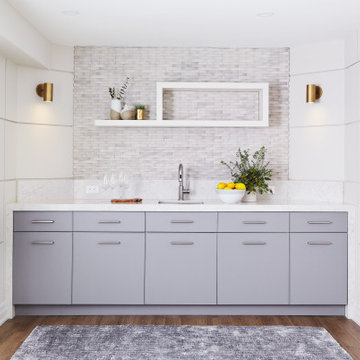
Ispirazione per un angolo bar con lavandino minimal di medie dimensioni con lavello sottopiano, ante lisce, ante grigie, paraspruzzi grigio, pavimento in legno massello medio, pavimento marrone e top bianco
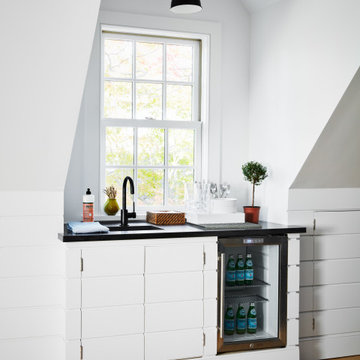
Esempio di un angolo bar con lavandino country di medie dimensioni con lavello integrato, ante lisce, ante bianche, pavimento in legno massello medio, pavimento marrone e top nero
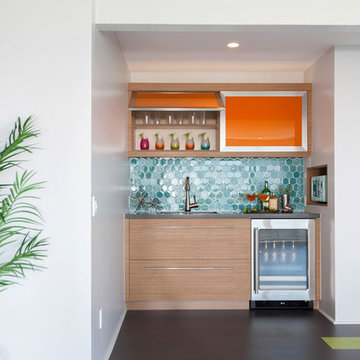
Idee per un angolo bar con lavandino design con ante lisce, ante in legno scuro e paraspruzzi blu
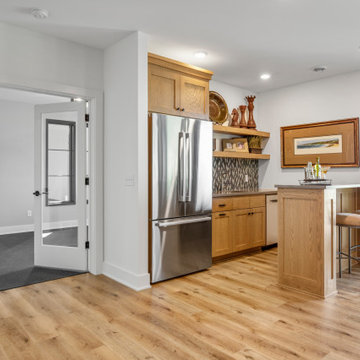
Expansive lower level family room featuring wet bar, exercise room and sport court.
Foto di un ampio angolo bar country con lavello sottopiano, ante lisce, ante marroni, top in quarzo composito, paraspruzzi marrone, paraspruzzi con piastrelle in ceramica, parquet chiaro, pavimento marrone e top marrone
Foto di un ampio angolo bar country con lavello sottopiano, ante lisce, ante marroni, top in quarzo composito, paraspruzzi marrone, paraspruzzi con piastrelle in ceramica, parquet chiaro, pavimento marrone e top marrone
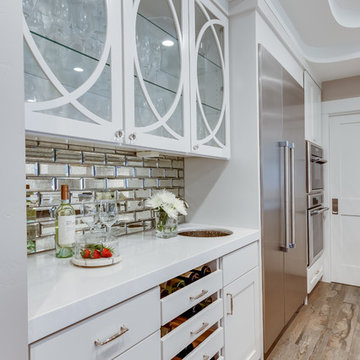
Idee per un angolo bar con lavandino chic di medie dimensioni con lavello sottopiano, ante lisce, ante bianche, top in superficie solida, paraspruzzi a specchio, pavimento in legno massello medio, pavimento marrone e top bianco
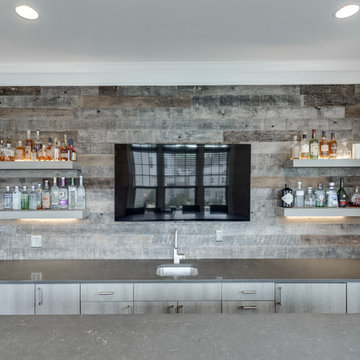
Metropolis Textured Melamine door style in Argent Oak Vertical finish. Designed by Danielle Melchione, CKD of Reico Kitchen & Bath. Photographed by BTW Images LLC.

Entertaining doesn’t always happen on the main floor and in this project, the basement was dedicated towards creating a comfortable family room and hang out spot for guests. The wet bar is the perfect spot for preparing drinks for movie or gossip night with friends. With low ceilings and a long window above, we had to get creative with our storage design. The tall far left cabinet houses more glass ware while lower additional drawers house bar ware. Introducing the bar sink in the far right corner offered a long run of prep counter space along the middle section of the wall span. This asymmetrical design is modern and very practical.
Photographer: Mike Chajecki
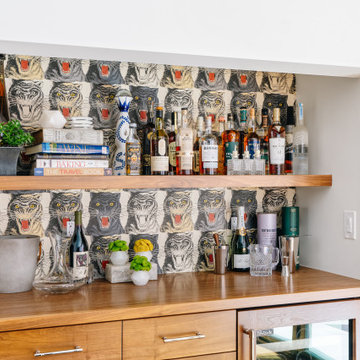
Esempio di un piccolo angolo bar minimal con nessun lavello, ante lisce, ante in legno scuro, top in legno e top marrone

Ispirazione per un grande angolo bar minimalista con lavello sottopiano, ante lisce, ante nere, top in quarzo composito, paraspruzzi bianco, paraspruzzi con piastrelle in ceramica, parquet chiaro, pavimento marrone e top bianco
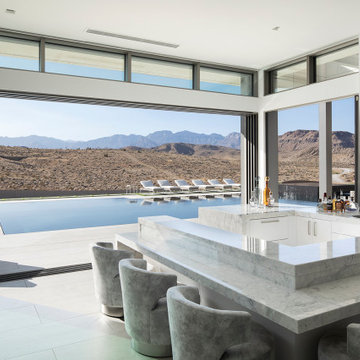
The A7 Series aluminum windows with triple-pane glazing were paired with custom-designed Ultra Lift and Slide doors to provide comfort, efficiency, and seamless design integration of fenestration products. Triple pane glazing units with high-performance spacers, low iron glass, multiple air seals, and a continuous thermal break make these windows and doors incomparable to the traditional aluminum window and door products of the past. Not to mention – these large-scale sliding doors have been fitted with motors hidden in the ceiling, which allow the doors to open flush into wall pockets at the press of a button.
This seamless aluminum door system is a true custom solution for a homeowner that wanted the largest expanses of glass possible to disappear from sight with minimal effort. The enormous doors slide completely out of view, allowing the interior and exterior to blur into a single living space. By integrating the ultra-modern desert home into the surrounding landscape, this residence is able to adapt and evolve as the seasons change – providing a comfortable, beautiful, and luxurious environment all year long.
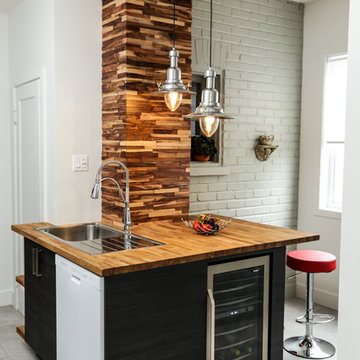
Immagine di un piccolo bancone bar design con lavello da incasso, ante lisce, ante nere, top in legno e top marrone
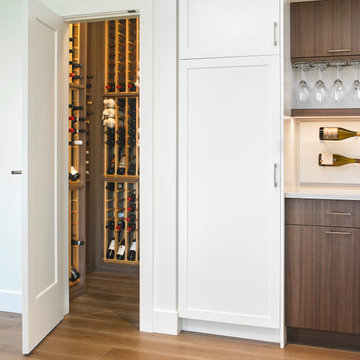
Custom entertainment unit in luxurious penthouse, offering a place to display wine, serve dishes, and store glassware.
Idee per un piccolo angolo bar senza lavandino classico con ante lisce, ante marroni, top in quarzo composito, paraspruzzi bianco, pavimento marrone e top bianco
Idee per un piccolo angolo bar senza lavandino classico con ante lisce, ante marroni, top in quarzo composito, paraspruzzi bianco, pavimento marrone e top bianco
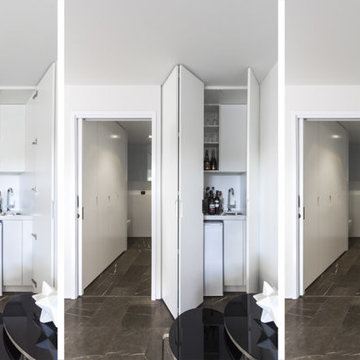
Foto di un piccolo angolo bar con lavandino contemporaneo con lavello sottopiano, ante lisce, ante bianche, top in granito, paraspruzzi bianco, pavimento in travertino e pavimento grigio
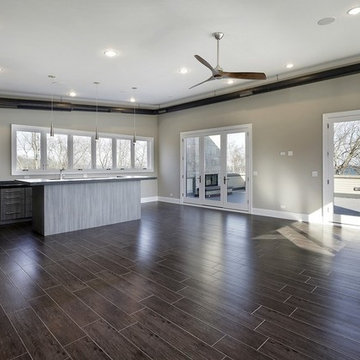
1313- 12 Cliff Road, Highland Park, IL, This new construction lakefront home exemplifies modern luxury living at its finest. Built on the site of the original 1893 Ft. Sheridan Pumping Station, this 4 bedroom, 6 full & 1 half bath home is a dream for any entertainer. Picturesque views of Lake Michigan from every level plus several outdoor spaces where you can enjoy this magnificent setting. The 1st level features an Abruzzo custom chef’s kitchen opening to a double height great room.

Foto di un grande angolo bar con lavandino moderno con lavello sottopiano, ante lisce, ante in legno bruno, top in quarzo composito, paraspruzzi grigio, paraspruzzi con piastrelle in ceramica, pavimento con piastrelle in ceramica, pavimento grigio e top nero
932 Foto di angoli bar bianchi con ante lisce
4