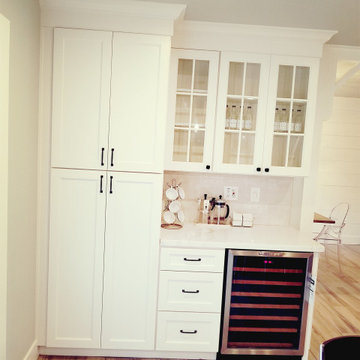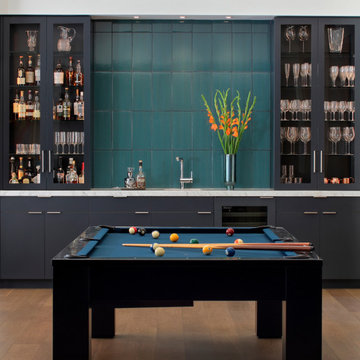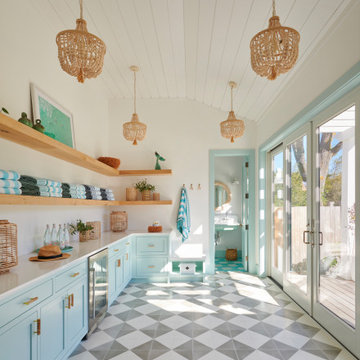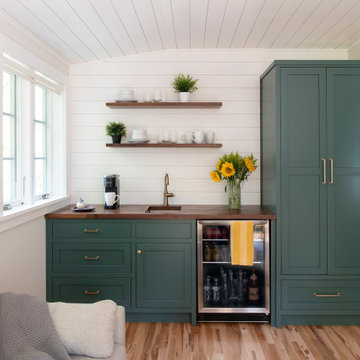8.564 Foto di angoli bar beige, turchesi
Filtra anche per:
Budget
Ordina per:Popolari oggi
161 - 180 di 8.564 foto
1 di 3
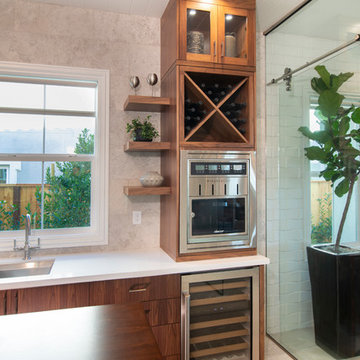
Wine Room:
• Material – Walnut
• Finish – Clear
• Door Style – #61 Aries
• Cabinet Construction – Frameless
Esempio di un angolo bar contemporaneo con ante lisce e ante in legno scuro
Esempio di un angolo bar contemporaneo con ante lisce e ante in legno scuro
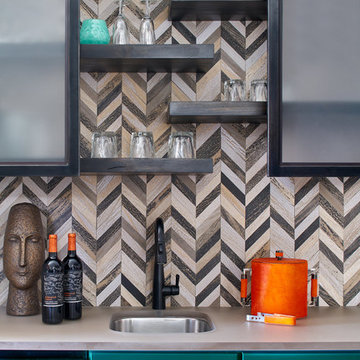
Ispirazione per un angolo bar con lavandino design con lavello sottopiano, paraspruzzi multicolore, top beige e ante in stile shaker
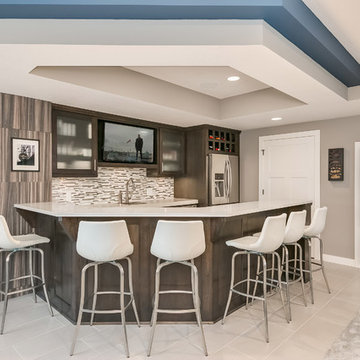
©Finished Basement Company
Immagine di un grande angolo bar design con moquette e pavimento grigio
Immagine di un grande angolo bar design con moquette e pavimento grigio

Esempio di un bancone bar design di medie dimensioni con ante lisce, ante in legno bruno, top in marmo, paraspruzzi marrone, paraspruzzi in legno e pavimento in cemento

Esempio di un angolo bar con lavandino design con lavello sottopiano, ante lisce, ante in legno chiaro, top in legno, paraspruzzi multicolore, paraspruzzi con piastrelle a mosaico, pavimento beige e top beige

Our Carmel design-build studio was tasked with organizing our client’s basement and main floor to improve functionality and create spaces for entertaining.
In the basement, the goal was to include a simple dry bar, theater area, mingling or lounge area, playroom, and gym space with the vibe of a swanky lounge with a moody color scheme. In the large theater area, a U-shaped sectional with a sofa table and bar stools with a deep blue, gold, white, and wood theme create a sophisticated appeal. The addition of a perpendicular wall for the new bar created a nook for a long banquette. With a couple of elegant cocktail tables and chairs, it demarcates the lounge area. Sliding metal doors, chunky picture ledges, architectural accent walls, and artsy wall sconces add a pop of fun.
On the main floor, a unique feature fireplace creates architectural interest. The traditional painted surround was removed, and dark large format tile was added to the entire chase, as well as rustic iron brackets and wood mantel. The moldings behind the TV console create a dramatic dimensional feature, and a built-in bench along the back window adds extra seating and offers storage space to tuck away the toys. In the office, a beautiful feature wall was installed to balance the built-ins on the other side. The powder room also received a fun facelift, giving it character and glitz.
---
Project completed by Wendy Langston's Everything Home interior design firm, which serves Carmel, Zionsville, Fishers, Westfield, Noblesville, and Indianapolis.
For more about Everything Home, see here: https://everythinghomedesigns.com/
To learn more about this project, see here:
https://everythinghomedesigns.com/portfolio/carmel-indiana-posh-home-remodel

This basement kitchen is given new life as a modern bar with quartz countertop, navy blue cabinet doors, satin brass edge pulls, a beverage fridge, pull out faucet with matte black finish. The backsplash is patterned 8x8 tiles with a walnut wood shelf. The space was painted matte white, the ceiling popcorn was scraped off, painted and installed with recessed lighting. A mirror backsplash was installed on the left side of the bar

Idee per un bancone bar classico con lavello sottopiano, ante con riquadro incassato, ante grigie, top in quarzo composito, paraspruzzi in mattoni, parquet scuro, pavimento marrone, top bianco e paraspruzzi marrone

Idee per un angolo bar minimal con lavello sottopiano, ante lisce, ante in legno chiaro, paraspruzzi grigio, paraspruzzi in marmo, pavimento grigio e top bianco
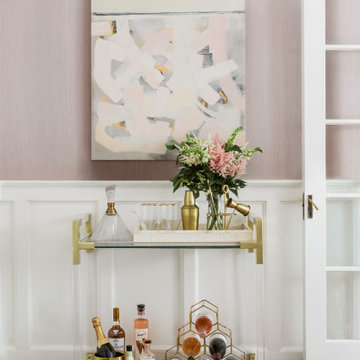
Jonathan Adler luxe clear acrylic bar cart with brushed brass accents
Immagine di un carrello bar classico con pavimento in legno massello medio e pavimento marrone
Immagine di un carrello bar classico con pavimento in legno massello medio e pavimento marrone
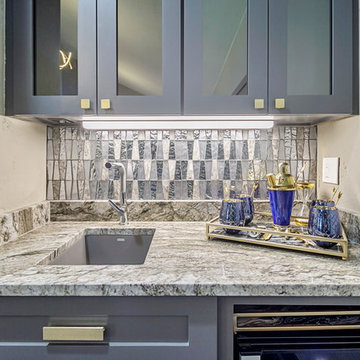
Idee per un piccolo angolo bar con lavandino contemporaneo con lavello sottopiano, ante in stile shaker, ante grigie, top in granito, paraspruzzi multicolore, pavimento in legno massello medio, pavimento grigio e top marrone

Ashley Avila
Esempio di un piccolo angolo bar con lavandino tradizionale con lavello sottopiano, ante bianche, top in marmo, paraspruzzi bianco, paraspruzzi in marmo, pavimento in legno massello medio, ante di vetro e top bianco
Esempio di un piccolo angolo bar con lavandino tradizionale con lavello sottopiano, ante bianche, top in marmo, paraspruzzi bianco, paraspruzzi in marmo, pavimento in legno massello medio, ante di vetro e top bianco

Immagine di un piccolo angolo bar con lavandino classico con pavimento marrone, lavello da incasso, ante in stile shaker, ante grigie, top in legno, paraspruzzi bianco, paraspruzzi con piastrelle diamantate e parquet scuro

Idee per un bancone bar vittoriano di medie dimensioni con lavello sottopiano, ante con bugna sagomata, ante nere, top in superficie solida, pavimento con piastrelle in ceramica e pavimento beige

Immagine di un angolo bar con lavandino chic di medie dimensioni con ante bianche, parquet chiaro, lavello sottopiano, top in quarzo composito, paraspruzzi marrone, paraspruzzi con piastrelle in ceramica, top beige e ante in stile shaker
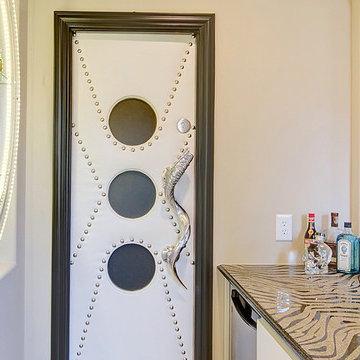
The door to the powder bath is accessible through the bar at the end of the game room. The door has 3 port holes with frosted glass. It is covered in padded leather with nail heads and a ram's horn handle.
Interior Design by Elaine Williamson
Photo by Charles Lauersdorf - Imagery Intelligence
8.564 Foto di angoli bar beige, turchesi
9
