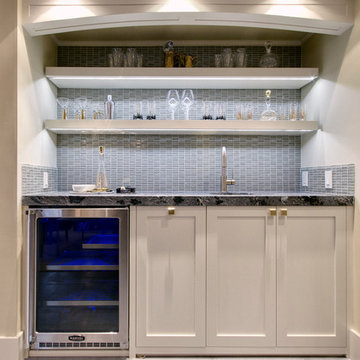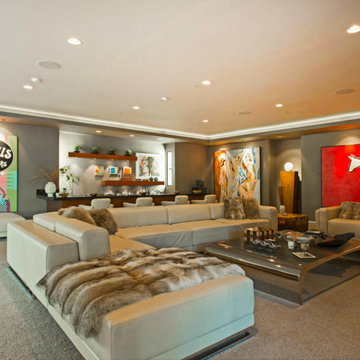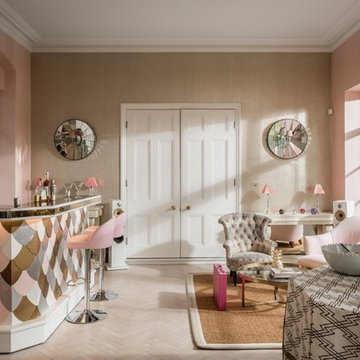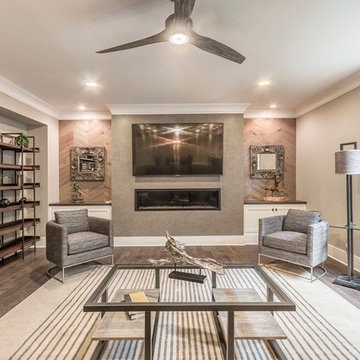36 Foto di angoli bar beige
Filtra anche per:
Budget
Ordina per:Popolari oggi
1 - 20 di 36 foto
1 di 3

Grabill Cabinets Lacunar door style White Oak Rift wet bar in custom black finish, Grothouse Anvil countertop in Palladium with Durata matte finish with undermount sink. Visbeen Architects, Lynn Hollander Design, Ashley Avila Photography.
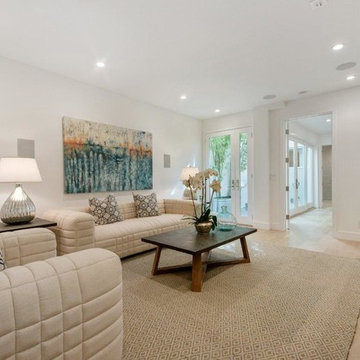
Foto di un grande angolo bar con lavandino classico con lavello sottopiano, ante lisce, ante grigie, top in superficie solida, parquet chiaro e pavimento beige
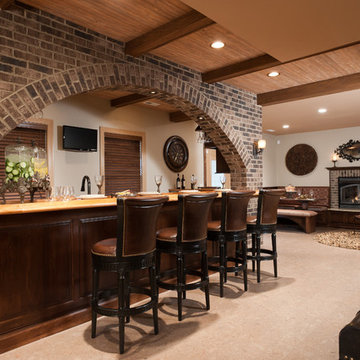
Anne Matheis
Esempio di un grande angolo bar tradizionale con pavimento con piastrelle in ceramica e pavimento beige
Esempio di un grande angolo bar tradizionale con pavimento con piastrelle in ceramica e pavimento beige

We loved updating this 1977 house giving our clients a more transitional kitchen, living room and powder bath. Our clients are very busy and didn’t want too many options. Our designers narrowed down their selections and gave them just enough options to choose from without being overwhelming.
In the kitchen, we replaced the cabinetry without changing the locations of the walls, doors openings or windows. All finished were replaced with beautiful cabinets, counter tops, sink, back splash and faucet hardware.
In the Master bathroom, we added all new finishes. There are two closets in the bathroom that did not change but everything else did. We.added pocket doors to the bedroom, where there were no doors before. Our clients wanted taller 36” height cabinets and a seated makeup vanity, so we were able to accommodate those requests without any problems. We added new lighting, mirrors, counter top and all new plumbing fixtures in addition to removing the soffits over the vanities and the shower, really opening up the space and giving it a new modern look. They had also been living with the cold and hot water reversed in the shower, so we also fixed that for them!
In their living room, they wanted to update the dark paneling, remove the large stone from the curved fireplace wall and they wanted a new mantel. We flattened the wall, added a TV niche above fireplace and moved the cable connections, so they have exactly what they wanted. We left the wood paneling on the walls but painted them a light color to brighten up the room.
There was a small wet bar between the living room and their family room. They liked the bar area but didn’t feel that they needed the sink, so we removed and capped the water lines and gave the bar an updated look by adding new counter tops and shelving. They had some previous water damage to their floors, so the wood flooring was replaced throughout the den and all connecting areas, making the transition from one room to the other completely seamless. In the end, the clients love their new space and are able to really enjoy their updated home and now plan stay there for a little longer!
Design/Remodel by Hatfield Builders & Remodelers | Photography by Versatile Imaging
Less
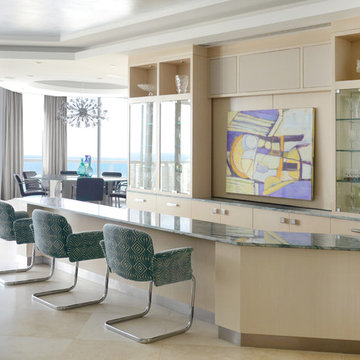
Ispirazione per un ampio bancone bar minimal con pavimento in pietra calcarea, ante di vetro, ante in legno chiaro, pavimento beige e top verde
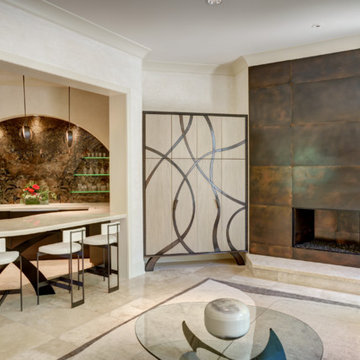
Paul Bonnichsen
Immagine di un angolo bar con lavandino eclettico di medie dimensioni con lavello sottopiano, ante lisce, ante in legno bruno, top in superficie solida, paraspruzzi marrone, paraspruzzi con piastrelle in ceramica e pavimento in travertino
Immagine di un angolo bar con lavandino eclettico di medie dimensioni con lavello sottopiano, ante lisce, ante in legno bruno, top in superficie solida, paraspruzzi marrone, paraspruzzi con piastrelle in ceramica e pavimento in travertino
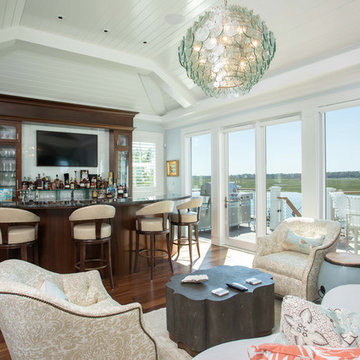
Ispirazione per un bancone bar costiero con ante di vetro, ante in legno bruno, parquet scuro e pavimento marrone
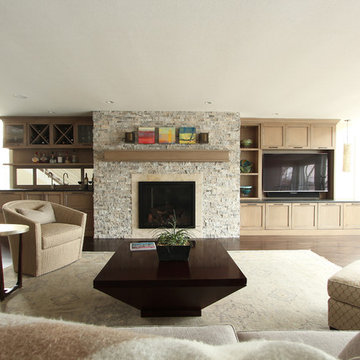
Ispirazione per un grande angolo bar con lavandino tradizionale con lavello sottopiano, ante con riquadro incassato, ante in legno chiaro, top in granito, paraspruzzi beige, paraspruzzi a specchio, parquet scuro, pavimento marrone e top nero
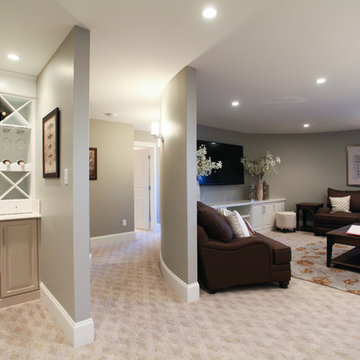
Foto di un grande angolo bar con lavandino tradizionale con lavello sottopiano, ante con bugna sagomata, ante beige, top in quarzo composito, paraspruzzi bianco, paraspruzzi in lastra di pietra e moquette
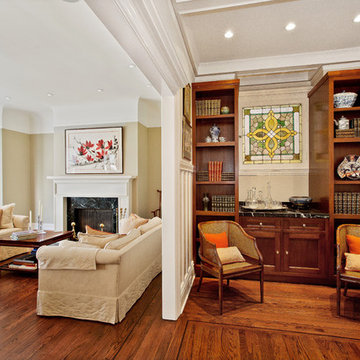
Joseph Schell
Idee per un piccolo angolo bar vittoriano con ante con riquadro incassato, ante in legno bruno, top in saponaria, parquet scuro, pavimento marrone e top nero
Idee per un piccolo angolo bar vittoriano con ante con riquadro incassato, ante in legno bruno, top in saponaria, parquet scuro, pavimento marrone e top nero
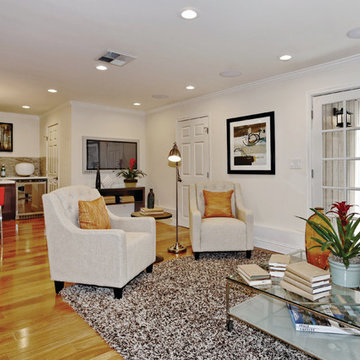
Designers: Revital Kaufman-Meron & Susan Bowen
Photos: LucidPic Photography - Rich Anderson
Ispirazione per un angolo bar minimalista
Ispirazione per un angolo bar minimalista
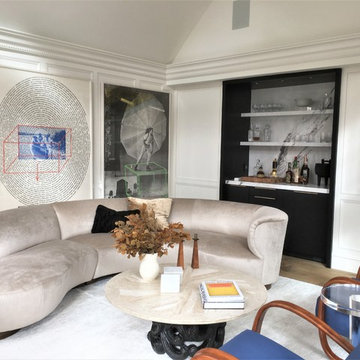
Idee per un angolo bar moderno di medie dimensioni con nessun lavello, ante lisce, ante nere, top in marmo, paraspruzzi bianco, paraspruzzi in marmo e parquet chiaro
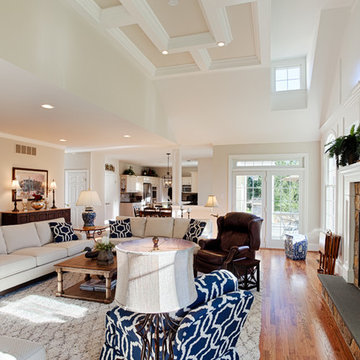
The high ceiling of this lovely family room is enhanced by architectural mill-work which give this charming room an elegant and cozy feel.
Dormers above bring light into the the space, and the decorative ceiling adds scale and beauty to the room.
We can see that the focal point of the room is the stone fireplace which is flanked on both sides by a 24"x 24" picture window with built in shelves below. To further enhance the symmetry of the room are 2 large windows with half moon tops giving architectural interest and allow for light to stream across the room.
Photos by Alicia's Art, LLC
RUDLOFF Custom Builders, is a residential construction company that connects with clients early in the design phase to ensure every detail of your project is captured just as you imagined. RUDLOFF Custom Builders will create the project of your dreams that is executed by on-site project managers and skilled craftsman, while creating lifetime client relationships that are build on trust and integrity.
We are a full service, certified remodeling company that covers all of the Philadelphia suburban area including West Chester, Gladwynne, Malvern, Wayne, Haverford and more.
As a 6 time Best of Houzz winner, we look forward to working with you on your next project.
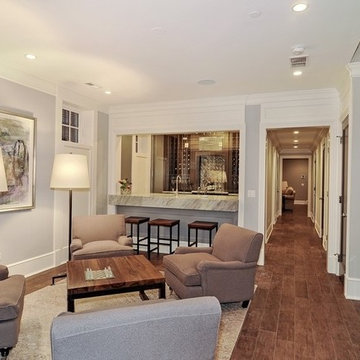
VHT Studios/James Wallace
Foto di un angolo bar con lavandino classico di medie dimensioni con ante con riquadro incassato, ante in legno scuro, paraspruzzi grigio, paraspruzzi con piastrelle in pietra, pavimento con piastrelle in ceramica, top in marmo e pavimento marrone
Foto di un angolo bar con lavandino classico di medie dimensioni con ante con riquadro incassato, ante in legno scuro, paraspruzzi grigio, paraspruzzi con piastrelle in pietra, pavimento con piastrelle in ceramica, top in marmo e pavimento marrone
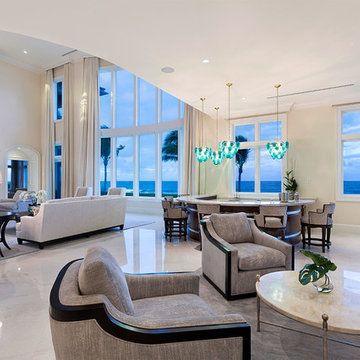
Bar Area
Foto di un angolo bar con lavandino chic di medie dimensioni con lavello sottopiano, ante in legno bruno, top in marmo, pavimento in marmo, pavimento multicolore, top multicolore, ante con riquadro incassato, paraspruzzi marrone e paraspruzzi in legno
Foto di un angolo bar con lavandino chic di medie dimensioni con lavello sottopiano, ante in legno bruno, top in marmo, pavimento in marmo, pavimento multicolore, top multicolore, ante con riquadro incassato, paraspruzzi marrone e paraspruzzi in legno
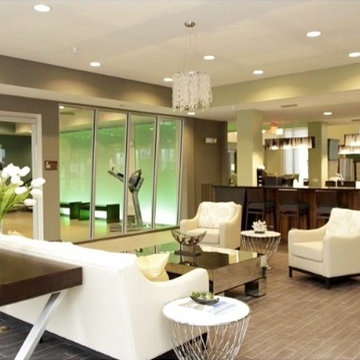
Located in the heart of Cincinnati, The Boulevard at Oakley Station is more than an apartment community - featured here is Outré custom furniture at the Clubhouse.
36 Foto di angoli bar beige
1
