331 Foto di angoli bar beige con parquet chiaro
Filtra anche per:
Budget
Ordina per:Popolari oggi
61 - 80 di 331 foto
1 di 3
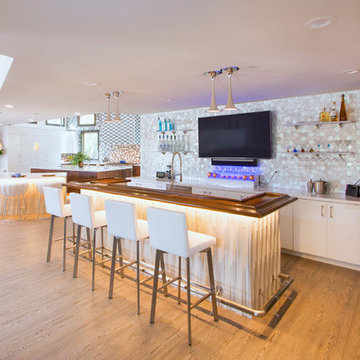
Modern Home Bar
Idee per un bancone bar contemporaneo con ante lisce, ante bianche, paraspruzzi multicolore, paraspruzzi con piastrelle a mosaico e parquet chiaro
Idee per un bancone bar contemporaneo con ante lisce, ante bianche, paraspruzzi multicolore, paraspruzzi con piastrelle a mosaico e parquet chiaro

HGTV Smart Home 2013 by Glenn Layton Homes, Jacksonville Beach, Florida.
Foto di un ampio angolo bar tropicale con lavello sottopiano, ante bianche, top in granito, paraspruzzi bianco, ante con riquadro incassato, parquet chiaro e pavimento marrone
Foto di un ampio angolo bar tropicale con lavello sottopiano, ante bianche, top in granito, paraspruzzi bianco, ante con riquadro incassato, parquet chiaro e pavimento marrone
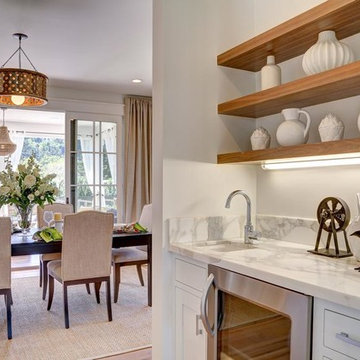
A truly Modern Farmhouse - flows seamlessly from a bright, fresh indoors to outdoor covered porches, patios and garden setting. A blending of natural interior finishes that includes natural wood flooring, interior walnut wood siding, walnut stair handrails, Italian calacatta marble, juxtaposed with modern elements of glass, tension- cable rails, concrete pavers, and metal roofing.

We gave this newly-built weekend home in New London, New Hampshire a colorful and contemporary interior style. The successful result of a partnership with Smart Architecture, Grace Hill Construction and Terri Wilcox Gardens, we translated the contemporary-style architecture into modern, yet comfortable interiors for a Massachusetts family. Creating a lake home designed for gatherings of extended family and friends that will produce wonderful memories for many years to come.
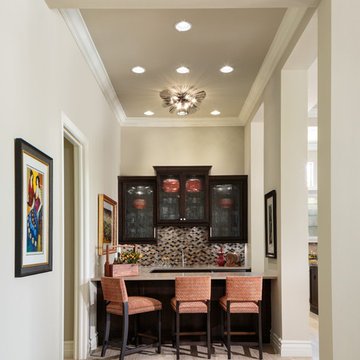
Designer: Alina Dolan, Allied ASID - Collins & DuPont Design Group
Photographer: Lori Hamilton - Hamilton Photography
Ispirazione per un bancone bar classico di medie dimensioni con ante di vetro, ante in legno bruno, top in granito, paraspruzzi multicolore, parquet chiaro e paraspruzzi con piastrelle a mosaico
Ispirazione per un bancone bar classico di medie dimensioni con ante di vetro, ante in legno bruno, top in granito, paraspruzzi multicolore, parquet chiaro e paraspruzzi con piastrelle a mosaico
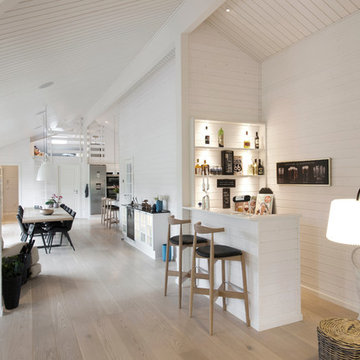
Immagine di un bancone bar scandinavo di medie dimensioni con nessun'anta, parquet chiaro e pavimento beige
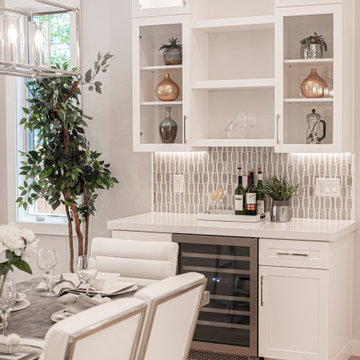
Idee per un angolo bar classico con nessun lavello, ante in stile shaker, ante bianche, paraspruzzi grigio, parquet chiaro, pavimento beige e top bianco
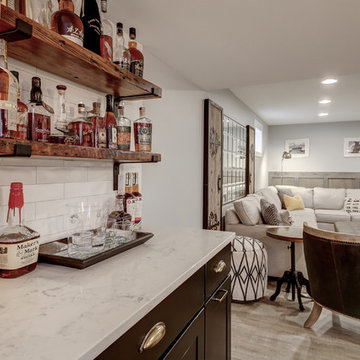
Kris palen
Idee per un grande angolo bar con lavandino classico con ante con riquadro incassato, ante nere, top in quarzo composito, paraspruzzi bianco, paraspruzzi con piastrelle diamantate, parquet chiaro, pavimento marrone e top grigio
Idee per un grande angolo bar con lavandino classico con ante con riquadro incassato, ante nere, top in quarzo composito, paraspruzzi bianco, paraspruzzi con piastrelle diamantate, parquet chiaro, pavimento marrone e top grigio
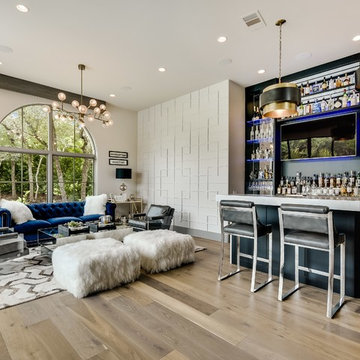
Foto di un bancone bar mediterraneo con nessun'anta, parquet chiaro e pavimento beige
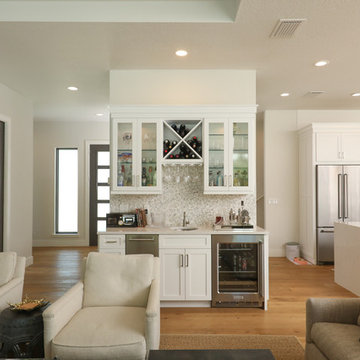
Centrally located wet bar with glass front cabinets.
Foto di un piccolo angolo bar con lavandino stile marinaro con lavello sottopiano, ante in stile shaker, ante bianche, top in quarzite, paraspruzzi grigio, paraspruzzi con piastrelle a mosaico, parquet chiaro e top bianco
Foto di un piccolo angolo bar con lavandino stile marinaro con lavello sottopiano, ante in stile shaker, ante bianche, top in quarzite, paraspruzzi grigio, paraspruzzi con piastrelle a mosaico, parquet chiaro e top bianco
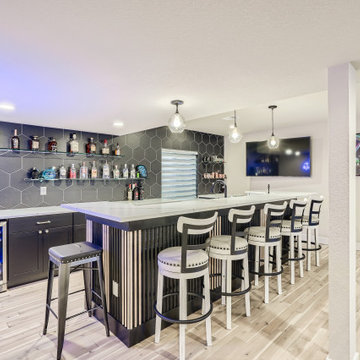
This contemporary basement finish includes a wet bar with glass shelves and a custom island design; home theater space; gaming area and custom half bath.
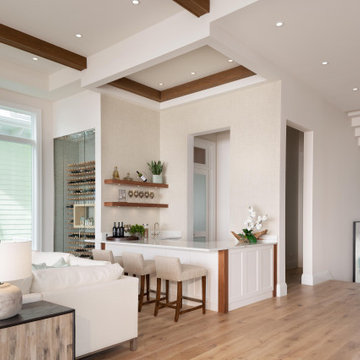
Esempio di un bancone bar chic di medie dimensioni con lavello sottopiano, nessun'anta, ante bianche, top in quarzo composito, parquet chiaro, pavimento marrone e top bianco
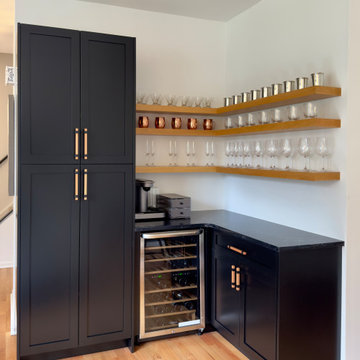
We designed, fabricated, finished and installed this custom bar to complete the front sitting room. Highly functional and fun for a small and contemporary space. Custom floating oak shelves, quartz countertops, and wooden pulls make this bar shine!
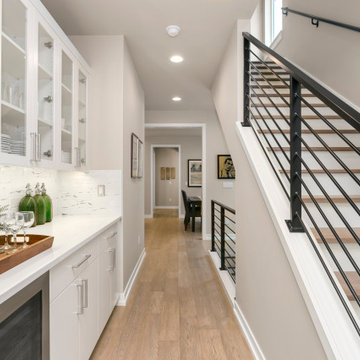
Ispirazione per un angolo bar con lavandino country con ante lisce, ante bianche, top in quarzite, paraspruzzi bianco, paraspruzzi con piastrelle in ceramica, parquet chiaro e top bianco
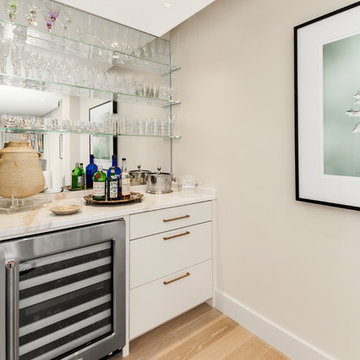
Versatile Imaging
Esempio di un piccolo angolo bar classico con nessun lavello, ante lisce, ante bianche, top in marmo, paraspruzzi a specchio, parquet chiaro e top bianco
Esempio di un piccolo angolo bar classico con nessun lavello, ante lisce, ante bianche, top in marmo, paraspruzzi a specchio, parquet chiaro e top bianco

We loved updating this 1977 house giving our clients a more transitional kitchen, living room and powder bath. Our clients are very busy and didn’t want too many options. Our designers narrowed down their selections and gave them just enough options to choose from without being overwhelming.
In the kitchen, we replaced the cabinetry without changing the locations of the walls, doors openings or windows. All finished were replaced with beautiful cabinets, counter tops, sink, back splash and faucet hardware.
In the Master bathroom, we added all new finishes. There are two closets in the bathroom that did not change but everything else did. We.added pocket doors to the bedroom, where there were no doors before. Our clients wanted taller 36” height cabinets and a seated makeup vanity, so we were able to accommodate those requests without any problems. We added new lighting, mirrors, counter top and all new plumbing fixtures in addition to removing the soffits over the vanities and the shower, really opening up the space and giving it a new modern look. They had also been living with the cold and hot water reversed in the shower, so we also fixed that for them!
In their living room, they wanted to update the dark paneling, remove the large stone from the curved fireplace wall and they wanted a new mantel. We flattened the wall, added a TV niche above fireplace and moved the cable connections, so they have exactly what they wanted. We left the wood paneling on the walls but painted them a light color to brighten up the room.
There was a small wet bar between the living room and their family room. They liked the bar area but didn’t feel that they needed the sink, so we removed and capped the water lines and gave the bar an updated look by adding new counter tops and shelving. They had some previous water damage to their floors, so the wood flooring was replaced throughout the den and all connecting areas, making the transition from one room to the other completely seamless. In the end, the clients love their new space and are able to really enjoy their updated home and now plan stay there for a little longer!
Design/Remodel by Hatfield Builders & Remodelers | Photography by Versatile Imaging
Less
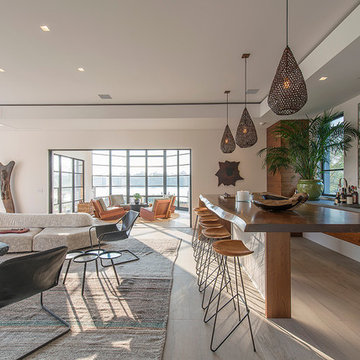
Foto di un bancone bar design con lavello sottopiano, ante lisce, ante in legno scuro e parquet chiaro
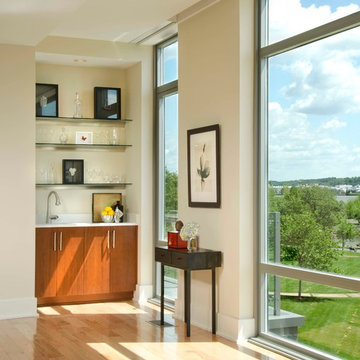
Thomas Arledge
Foto di un piccolo angolo bar con lavandino minimal con ante lisce, ante in legno scuro, parquet chiaro e pavimento beige
Foto di un piccolo angolo bar con lavandino minimal con ante lisce, ante in legno scuro, parquet chiaro e pavimento beige

It's pure basement envy when you see this grown up remodel that transformed an entire basement from playroom to a serene space comfortable for entertaining, lounging and family activities. The remodeled basement includes zones for watching TV, playing pool, mixing drinks, gaming and table activities as well as a three-quarter bath, guest room and ample storage. Enjoy this Red House Remodel!
331 Foto di angoli bar beige con parquet chiaro
4
