1.079 Foto di angoli bar beige con lavello sottopiano
Filtra anche per:
Budget
Ordina per:Popolari oggi
161 - 180 di 1.079 foto
1 di 3

Foto di un grande bancone bar contemporaneo con nessun'anta, ante nere, paraspruzzi multicolore, pavimento in legno massello medio, pavimento marrone, top multicolore, lavello sottopiano, top in granito e paraspruzzi in lastra di pietra

Blue custom cabinets, brick, lighting and quartz counters!
Foto di un angolo bar con lavandino classico di medie dimensioni con lavello sottopiano, ante blu, top in quarzite, paraspruzzi in mattoni, pavimento in vinile, pavimento marrone, top bianco, ante di vetro e paraspruzzi arancione
Foto di un angolo bar con lavandino classico di medie dimensioni con lavello sottopiano, ante blu, top in quarzite, paraspruzzi in mattoni, pavimento in vinile, pavimento marrone, top bianco, ante di vetro e paraspruzzi arancione

New homeowners wanted to update the kitchen before moving in. KBF replaced all the flooring with a mid-tone plank engineered wood, and designed a gorgeous new kitchen that is truly the centerpiece of the home. The crystal chandelier over the center island is the first thing you notice when you enter the space, but there is so much more to see! The architectural details include corbels on the range hood, cabinet panels and matching hardware on the integrated fridge, crown molding on cabinets of varying heights, creamy granite countertops with hints of gray, black, brown and sparkle, and a glass arabasque tile backsplash to reflect the sparkle from that stunning chandelier.

This was a unique nook off of the kitchen where we created a cozy wine bar. I encouraged the builder to extend the dividing wall to create space for this corner banquette for the owners to enjoy a glass of wine or their morning meal.
Photo credit: John Magor Photography
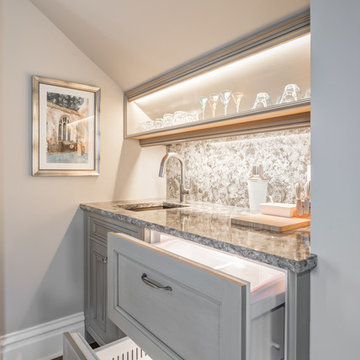
The bar is located just off the dining room and features custom Woodmode cabinetry with paneled Sub-Zero refrigerator/freezer drawers and a stainless under-mount sink.
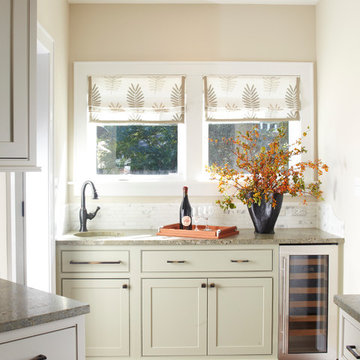
Photography: Jay Wilde
Ispirazione per un angolo bar con lavandino chic con lavello sottopiano, ante a filo, ante verdi, paraspruzzi bianco e pavimento in legno massello medio
Ispirazione per un angolo bar con lavandino chic con lavello sottopiano, ante a filo, ante verdi, paraspruzzi bianco e pavimento in legno massello medio
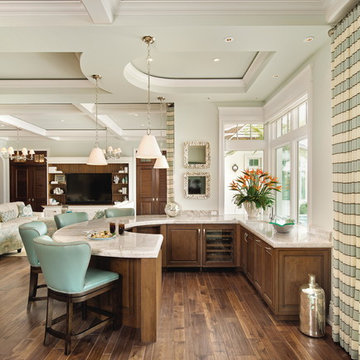
Lori Hamilton
Foto di un grande bancone bar tradizionale con lavello sottopiano, ante con bugna sagomata, ante in legno bruno, top in marmo, parquet scuro, pavimento marrone e top bianco
Foto di un grande bancone bar tradizionale con lavello sottopiano, ante con bugna sagomata, ante in legno bruno, top in marmo, parquet scuro, pavimento marrone e top bianco

Home bar located in family game room. Stainless steel accents accompany a mirror that doubles as a TV.
Idee per un grande bancone bar classico con lavello sottopiano, pavimento in gres porcellanato, ante di vetro, paraspruzzi a specchio, pavimento grigio e top bianco
Idee per un grande bancone bar classico con lavello sottopiano, pavimento in gres porcellanato, ante di vetro, paraspruzzi a specchio, pavimento grigio e top bianco

Wet Bar - Family Room Wet Bar under stairwell
Immagine di un angolo bar con lavandino tradizionale con lavello sottopiano, ante in stile shaker, ante grigie, parquet scuro e pavimento marrone
Immagine di un angolo bar con lavandino tradizionale con lavello sottopiano, ante in stile shaker, ante grigie, parquet scuro e pavimento marrone

This small but practical bar packs a bold design punch. It's complete with wine refrigerator, icemaker, a liquor storage cabinet pullout and a bar sink. LED lighting provides shimmer to the glass cabinets and metallic backsplash tile, while a glass and gold chandelier adds drama. Quartz countertops provide ease in cleaning and peace of mind against wine stains. The arched entry ways lead to the kitchen and dining areas, while the opening to the hallway provides the perfect place to walk up and converse at the bar.

Ashley Avila
Esempio di un piccolo angolo bar con lavandino tradizionale con lavello sottopiano, ante bianche, top in marmo, paraspruzzi bianco, paraspruzzi in marmo, pavimento in legno massello medio, ante di vetro e top bianco
Esempio di un piccolo angolo bar con lavandino tradizionale con lavello sottopiano, ante bianche, top in marmo, paraspruzzi bianco, paraspruzzi in marmo, pavimento in legno massello medio, ante di vetro e top bianco

L-shaped 2-level Bar with Beer Taps
Foto di un bancone bar tradizionale di medie dimensioni con lavello sottopiano, ante con bugna sagomata, ante marroni, top in granito, paraspruzzi a specchio, pavimento in vinile e pavimento marrone
Foto di un bancone bar tradizionale di medie dimensioni con lavello sottopiano, ante con bugna sagomata, ante marroni, top in granito, paraspruzzi a specchio, pavimento in vinile e pavimento marrone
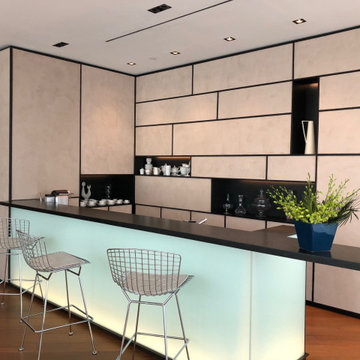
Ispirazione per un bancone bar contemporaneo di medie dimensioni con lavello sottopiano, ante lisce, ante grigie, top in quarzo composito, pavimento in legno massello medio, pavimento marrone e top nero

Martin King Photography
Immagine di un bancone bar costiero di medie dimensioni con lavello sottopiano, ante in stile shaker, ante blu, top in quarzo composito, paraspruzzi blu, pavimento in gres porcellanato, top multicolore, paraspruzzi con piastrelle diamantate e pavimento beige
Immagine di un bancone bar costiero di medie dimensioni con lavello sottopiano, ante in stile shaker, ante blu, top in quarzo composito, paraspruzzi blu, pavimento in gres porcellanato, top multicolore, paraspruzzi con piastrelle diamantate e pavimento beige
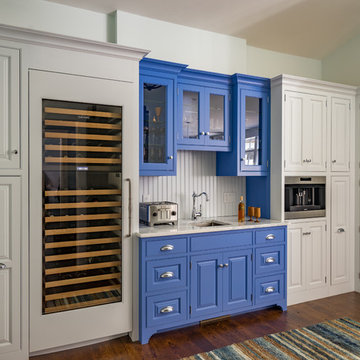
SKI Design - Suzy Kennedy, Smook Architecture and Design, Eric Roth Photography
Idee per un angolo bar con lavandino tradizionale con lavello sottopiano, ante di vetro, ante blu, paraspruzzi beige, parquet scuro e top beige
Idee per un angolo bar con lavandino tradizionale con lavello sottopiano, ante di vetro, ante blu, paraspruzzi beige, parquet scuro e top beige
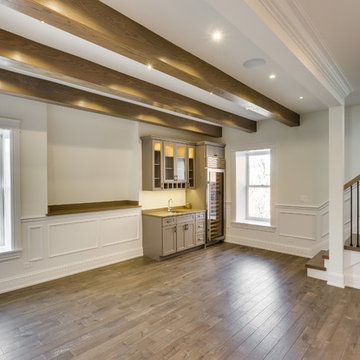
Immagine di un grande angolo bar con lavandino classico con pavimento marrone, lavello sottopiano, ante di vetro e parquet scuro
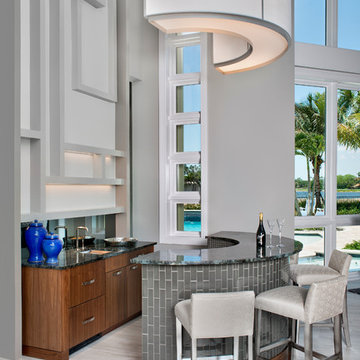
Bar cabinetry contains ice maker, sink, integrated drawer refrigeration. Beautifully designed.
Cabinetry designed by Clay Cox, Kitchens by Clay. Photos by Giovanni Photography.
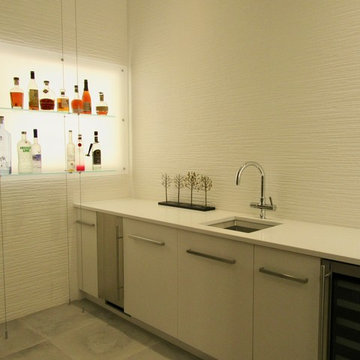
Main bar off of the kitchen area and adjacent to the dining area. Viewed from all areas of the stairwell.
Flanked by glass shelves and backlit area on two sides. the space was designed to be very simple to create a back drop for a future wall sculpture.
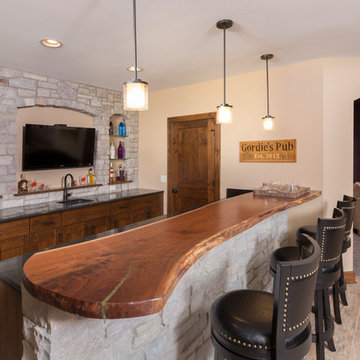
Basement bar area with custom wood top, stone backsplash, stone veneer arches, tv niche, alder cabinetry, and pendant lighting. Each detail set to make guests feel at home in this inviting bar. (Ryan Hainey)
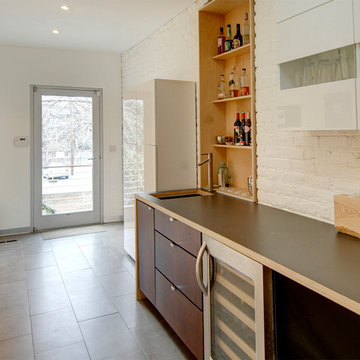
Photography by Stuart Kramer
Foto di un angolo bar con lavandino minimal di medie dimensioni con lavello sottopiano, ante lisce, ante in legno scuro, top in laminato, paraspruzzi bianco e pavimento in gres porcellanato
Foto di un angolo bar con lavandino minimal di medie dimensioni con lavello sottopiano, ante lisce, ante in legno scuro, top in laminato, paraspruzzi bianco e pavimento in gres porcellanato
1.079 Foto di angoli bar beige con lavello sottopiano
9