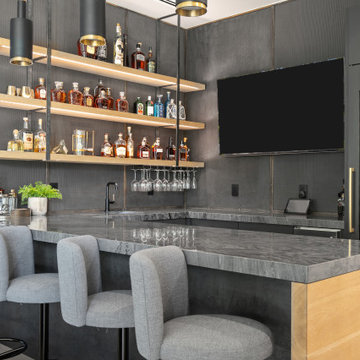10.913 Foto di angoli bar - banconi bar, carrelli bar
Filtra anche per:
Budget
Ordina per:Popolari oggi
1 - 20 di 10.913 foto
1 di 3

Spacecrafting
Esempio di un grande bancone bar stile marino con lavello da incasso, ante in legno scuro, top in quarzo composito, paraspruzzi grigio, paraspruzzi con piastrelle in ceramica, pavimento con piastrelle in ceramica, pavimento grigio e top bianco
Esempio di un grande bancone bar stile marino con lavello da incasso, ante in legno scuro, top in quarzo composito, paraspruzzi grigio, paraspruzzi con piastrelle in ceramica, pavimento con piastrelle in ceramica, pavimento grigio e top bianco

With Summer on its way, having a home bar is the perfect setting to host a gathering with family and friends, and having a functional and totally modern home bar will allow you to do so!

Esempio di un bancone bar country di medie dimensioni con ante con riquadro incassato, paraspruzzi a specchio, parquet chiaro, pavimento beige, ante nere, top in quarzo composito e top grigio
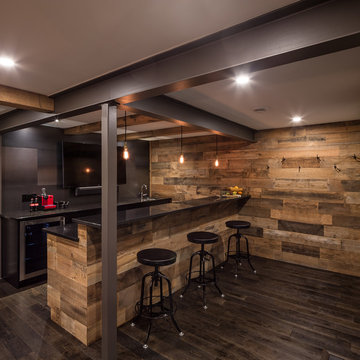
Modern rustic bar featuring steel beams, hand-sawn wood beams, reclaimed wood walls and cold rolled steel bar backsplash. A great basement bar for entertaining friends.

A basement renovation complete with a custom home theater, gym, seating area, full bar, and showcase wine cellar.
Esempio di un grande bancone bar tradizionale con parquet scuro, ante di vetro, ante in legno bruno, paraspruzzi multicolore, paraspruzzi con piastrelle in pietra, top grigio e top in granito
Esempio di un grande bancone bar tradizionale con parquet scuro, ante di vetro, ante in legno bruno, paraspruzzi multicolore, paraspruzzi con piastrelle in pietra, top grigio e top in granito

Foto di un bancone bar country con lavello sottopiano, ante di vetro, ante marroni, paraspruzzi grigio, pavimento in legno massello medio, pavimento marrone e top nero

Modern & Indian designs on the opposite sides of the panel creating a beautiful composition of breakfast table with the crockery unit & the foyer, Like a mix of Yin & Yang.

Bar in Guitar/Media room
Esempio di un grande bancone bar minimalista con lavello sottopiano, ante di vetro, ante in legno scuro, top in quarzo composito, paraspruzzi multicolore, paraspruzzi in quarzo composito, pavimento in legno massello medio e top multicolore
Esempio di un grande bancone bar minimalista con lavello sottopiano, ante di vetro, ante in legno scuro, top in quarzo composito, paraspruzzi multicolore, paraspruzzi in quarzo composito, pavimento in legno massello medio e top multicolore

Dark mahogany handcrafted bar Washington, DC
This residential bar was designed to serve as our clients' new holiday party centerpiece. Beautifully adorned with hand carved pieces and stained with a rich dark mahogany. Our artisans achieve an unmatched level of quality that helps balance both the level of detail and the material used.
For more projects visit our website wlkitchenandhome.com
.
.
.
.
#custombar #homebar #homebardesigner #homebardesign #luxurybar #luxuryhouses #barstools #tablebar #luxuryhomebar #barbuilder #bardesigner #entertainmentroom #mancave #interiorsandliving #dreamhome #woodcarving #carving #carpenter #residentialbar #bardecor #barfurniture #customfurniture #interiordesigner #pubbar #classicbar #classicdesign #barcabinet #luxuryfurniture #barnewjersey #winenewjersey
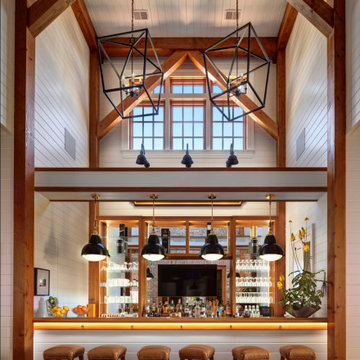
A two-story, light-filled bar situated in the North Wing of the main home features a secret staircase leading to the basement wine room.
Foto di un grande bancone bar tradizionale con lavello sottopiano, mensole sospese, paraspruzzi a specchio e pavimento in mattoni
Foto di un grande bancone bar tradizionale con lavello sottopiano, mensole sospese, paraspruzzi a specchio e pavimento in mattoni

Our Austin studio decided to go bold with this project by ensuring that each space had a unique identity in the Mid-Century Modern style bathroom, butler's pantry, and mudroom. We covered the bathroom walls and flooring with stylish beige and yellow tile that was cleverly installed to look like two different patterns. The mint cabinet and pink vanity reflect the mid-century color palette. The stylish knobs and fittings add an extra splash of fun to the bathroom.
The butler's pantry is located right behind the kitchen and serves multiple functions like storage, a study area, and a bar. We went with a moody blue color for the cabinets and included a raw wood open shelf to give depth and warmth to the space. We went with some gorgeous artistic tiles that create a bold, intriguing look in the space.
In the mudroom, we used siding materials to create a shiplap effect to create warmth and texture – a homage to the classic Mid-Century Modern design. We used the same blue from the butler's pantry to create a cohesive effect. The large mint cabinets add a lighter touch to the space.
---
Project designed by the Atomic Ranch featured modern designers at Breathe Design Studio. From their Austin design studio, they serve an eclectic and accomplished nationwide clientele including in Palm Springs, LA, and the San Francisco Bay Area.
For more about Breathe Design Studio, see here: https://www.breathedesignstudio.com/
To learn more about this project, see here: https://www.breathedesignstudio.com/atomic-ranch
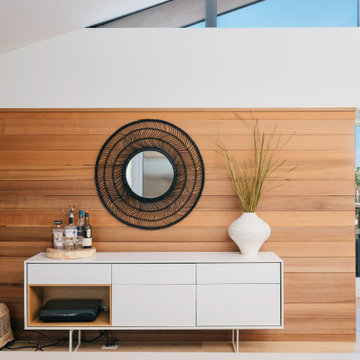
contemporary white storage highlights the cedar wall at the interior and provides space for a home bar and record player
Foto di un piccolo carrello bar minimalista con ante bianche, parquet chiaro e pavimento beige
Foto di un piccolo carrello bar minimalista con ante bianche, parquet chiaro e pavimento beige

Basement Wet Bar
Drafted and Designed by Fluidesign Studio
Esempio di un bancone bar chic di medie dimensioni con ante in stile shaker, ante blu, paraspruzzi bianco, paraspruzzi con piastrelle diamantate, lavello sottopiano, pavimento marrone e top bianco
Esempio di un bancone bar chic di medie dimensioni con ante in stile shaker, ante blu, paraspruzzi bianco, paraspruzzi con piastrelle diamantate, lavello sottopiano, pavimento marrone e top bianco

This 1600+ square foot basement was a diamond in the rough. We were tasked with keeping farmhouse elements in the design plan while implementing industrial elements. The client requested the space include a gym, ample seating and viewing area for movies, a full bar , banquette seating as well as area for their gaming tables - shuffleboard, pool table and ping pong. By shifting two support columns we were able to bury one in the powder room wall and implement two in the custom design of the bar. Custom finishes are provided throughout the space to complete this entertainers dream.

Ispirazione per un bancone bar chic con nessun'anta, ante in legno bruno, paraspruzzi in mattoni, pavimento in legno massello medio e top beige
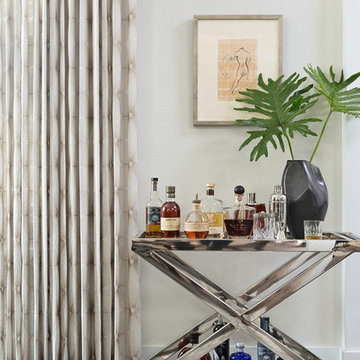
Idee per un piccolo carrello bar tradizionale con parquet scuro e pavimento marrone
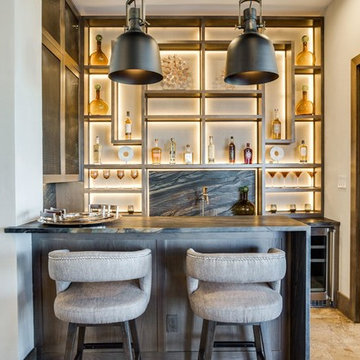
Idee per un bancone bar contemporaneo con paraspruzzi grigio, paraspruzzi in lastra di pietra, pavimento beige e top grigio

Jeff Dow Photography
Esempio di un bancone bar rustico di medie dimensioni con lavello sottopiano, ante in legno bruno, top in onice, paraspruzzi grigio, paraspruzzi con piastrelle di metallo, top verde, pavimento marrone, ante con bugna sagomata e pavimento in legno massello medio
Esempio di un bancone bar rustico di medie dimensioni con lavello sottopiano, ante in legno bruno, top in onice, paraspruzzi grigio, paraspruzzi con piastrelle di metallo, top verde, pavimento marrone, ante con bugna sagomata e pavimento in legno massello medio

Bret Osswald Photography
Idee per un grande bancone bar minimal con lavello sottopiano, ante lisce, ante in legno bruno, top in marmo, pavimento in legno massello medio, pavimento marrone e top nero
Idee per un grande bancone bar minimal con lavello sottopiano, ante lisce, ante in legno bruno, top in marmo, pavimento in legno massello medio, pavimento marrone e top nero
10.913 Foto di angoli bar - banconi bar, carrelli bar
1
