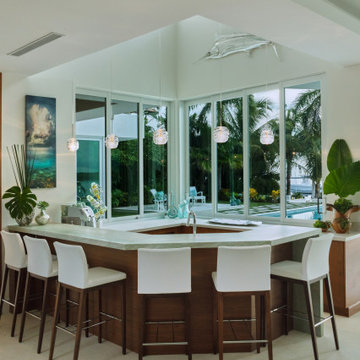2.673 Foto di angoli bar arancioni, verdi
Filtra anche per:
Budget
Ordina per:Popolari oggi
121 - 140 di 2.673 foto
1 di 3

The hardwood floors are a custom 3/4" x 10" Select White Oak plank with a hand wirebrush and custom stain & finish created by Gaetano Hardwood Floors, Inc.
Home Builder: Patterson Custom Homes
Ryan Garvin Photography
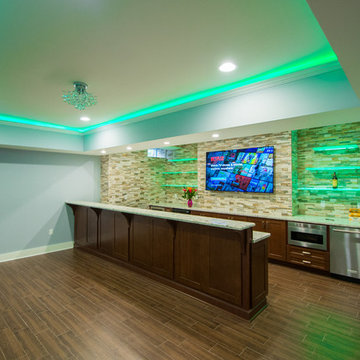
Bar Area of the Basement
Idee per un grande angolo bar con lavandino design con lavello sottopiano, ante in stile shaker, ante in legno bruno, top in granito, paraspruzzi multicolore, paraspruzzi con piastrelle in pietra e pavimento in gres porcellanato
Idee per un grande angolo bar con lavandino design con lavello sottopiano, ante in stile shaker, ante in legno bruno, top in granito, paraspruzzi multicolore, paraspruzzi con piastrelle in pietra e pavimento in gres porcellanato
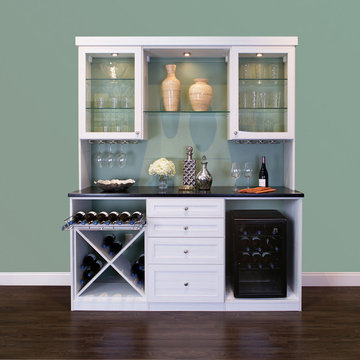
Perfect Wine Bar with Refrigerator and Bottle Storage
Foto di un angolo bar con lavandino chic di medie dimensioni con nessun lavello, ante lisce, ante grigie, top in superficie solida, pavimento in travertino e pavimento beige
Foto di un angolo bar con lavandino chic di medie dimensioni con nessun lavello, ante lisce, ante grigie, top in superficie solida, pavimento in travertino e pavimento beige

This prairie home tucked in the woods strikes a harmonious balance between modern efficiency and welcoming warmth.
This home's thoughtful design extends to the beverage bar area, which features open shelving and drawers, offering convenient storage for all drink essentials.
---
Project designed by Minneapolis interior design studio LiLu Interiors. They serve the Minneapolis-St. Paul area, including Wayzata, Edina, and Rochester, and they travel to the far-flung destinations where their upscale clientele owns second homes.
For more about LiLu Interiors, see here: https://www.liluinteriors.com/
To learn more about this project, see here:
https://www.liluinteriors.com/portfolio-items/north-oaks-prairie-home-interior-design/

This stadium liquor cabinet keeps bottles tucked away in the butler's pantry.
Foto di un grande angolo bar con lavandino chic con lavello da incasso, ante in stile shaker, ante grigie, top in quarzite, paraspruzzi bianco, paraspruzzi con piastrelle in ceramica, parquet scuro, pavimento marrone e top blu
Foto di un grande angolo bar con lavandino chic con lavello da incasso, ante in stile shaker, ante grigie, top in quarzite, paraspruzzi bianco, paraspruzzi con piastrelle in ceramica, parquet scuro, pavimento marrone e top blu

Idee per un piccolo angolo bar con lavandino tradizionale con lavello sottopiano, ante a filo, ante verdi, top in marmo, paraspruzzi con lastra di vetro, parquet chiaro, pavimento marrone e top nero
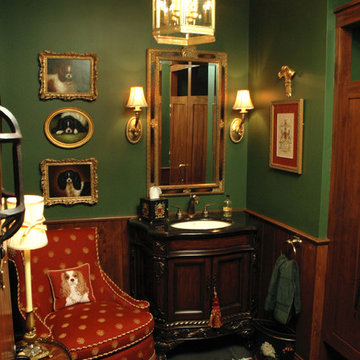
English-style pub that Her Majesty would be proud of. An authentic bar (straight from England) was the starting point for the design, then the areas beyond that include several vignette-style sitting areas, a den with a rustic fireplace, a wine cellar, a kitchenette, two bathrooms, an even a hidden home gym.
Neal's Design Remodel

Home Pix Media
Idee per un angolo bar contemporaneo con pavimento beige
Idee per un angolo bar contemporaneo con pavimento beige

Ispirazione per un angolo bar con lavandino con lavello sottopiano, ante con riquadro incassato, ante nere, paraspruzzi grigio, paraspruzzi in lastra di pietra, parquet scuro, pavimento marrone e top grigio

A perfect basement bar nook in a rustic alder with a warm brown tile mosaic and warm gray wall
Esempio di un piccolo angolo bar senza lavandino chic con ante in stile shaker, ante in legno scuro, top in quarzo composito, paraspruzzi marrone, paraspruzzi con piastrelle a mosaico e top bianco
Esempio di un piccolo angolo bar senza lavandino chic con ante in stile shaker, ante in legno scuro, top in quarzo composito, paraspruzzi marrone, paraspruzzi con piastrelle a mosaico e top bianco

Tournant le dos à la terrasse malgré la porte-fenêtre qui y menait, l’agencement de la cuisine de ce bel appartement marseillais ne convenait plus aux propriétaires.
La porte-fenêtre a été déplacée de façon à se retrouver au centre de la façade. Une fenêtre simple l’a remplacée, ce qui a permis d’installer l’évier devant et de profiter ainsi de la vue sur la terrasse..
Dissimulés derrière un habillage en plaqué chêne, le frigo et les rangements ont été rassemblés sur le mur opposé. C’est le contraste entre le papier peint à motifs et la brillance des zelliges qui apporte couleurs et fantaisie à cette cuisine devenue bien plus fonctionnelle pour une grande famille !.
Photos © Lisa Martens Carillo
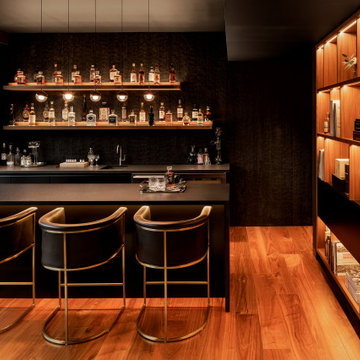
Glass Link is designed for a growing family with a passion for entertaining, nature, and Japanese design. The home features a central glass pavilion with a floating roof that is bordered on both sides by 48 feet of floor-to-ceiling retractable glass doors. The site has forests on both the northside and southside and the design links the two spaces. This graceful home has a direct connection to nature, perfect for gatherings with family and friends, while equally suited for quieter moments.
2020 AIA Oregon Merit Award
2020 Oregon Home Structure & Style Award
2020 Gold Nugget Award Best Custom Home

This small but practical bar packs a bold design punch. It's complete with wine refrigerator, icemaker, a liquor storage cabinet pullout and a bar sink. LED lighting provides shimmer to the glass cabinets and metallic backsplash tile, while a glass and gold chandelier adds drama. Quartz countertops provide ease in cleaning and peace of mind against wine stains. The arched entry ways lead to the kitchen and dining areas, while the opening to the hallway provides the perfect place to walk up and converse at the bar.
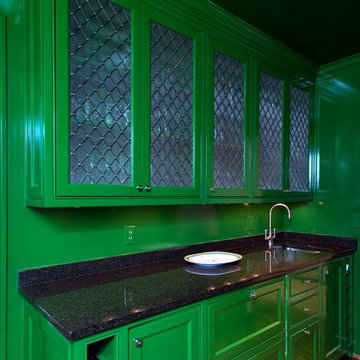
Design by Julia Jarman / Photography by Patrick Sheehan
Esempio di un angolo bar con lavandino classico con ante di vetro, ante verdi, top in granito, paraspruzzi verde, pavimento in legno massello medio e pavimento marrone
Esempio di un angolo bar con lavandino classico con ante di vetro, ante verdi, top in granito, paraspruzzi verde, pavimento in legno massello medio e pavimento marrone
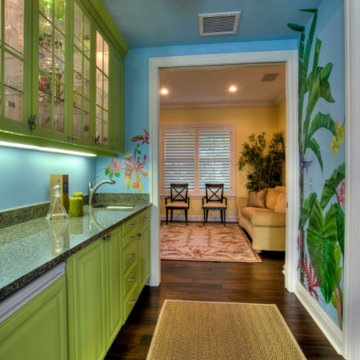
Idee per un angolo bar con lavandino tropicale di medie dimensioni con lavello sottopiano, ante con bugna sagomata, ante verdi, top in granito, parquet scuro, pavimento marrone e top multicolore
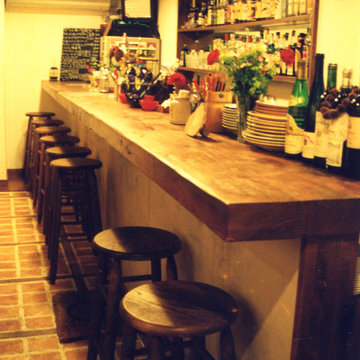
アメリカを代表する「ダグラス・ファー(米マツ)」「ヘムロック(米ツガ)」など。
都内某飲食店のカウンター材としてご使用いただきました。
Esempio di un angolo bar country con pavimento in mattoni e pavimento multicolore
Esempio di un angolo bar country con pavimento in mattoni e pavimento multicolore

Ispirazione per un bancone bar minimal con ante lisce, ante in legno scuro, top in marmo, paraspruzzi nero, pavimento in legno massello medio, pavimento marrone e top nero
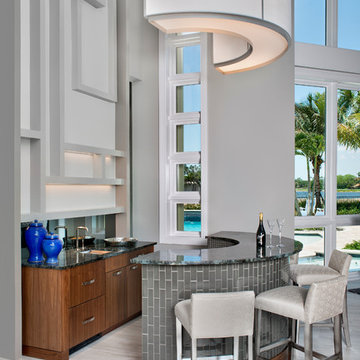
Bar cabinetry contains ice maker, sink, integrated drawer refrigeration. Beautifully designed.
Cabinetry designed by Clay Cox, Kitchens by Clay. Photos by Giovanni Photography.
2.673 Foto di angoli bar arancioni, verdi
7

