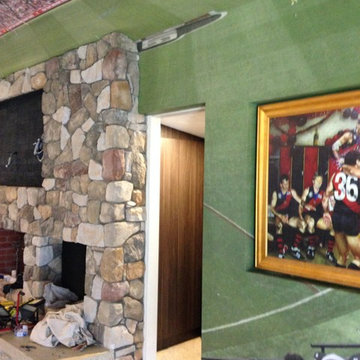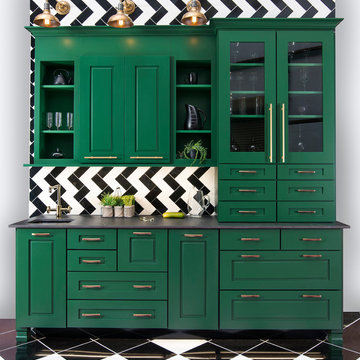2.677 Foto di angoli bar arancioni, verdi
Filtra anche per:
Budget
Ordina per:Popolari oggi
181 - 200 di 2.677 foto
1 di 3
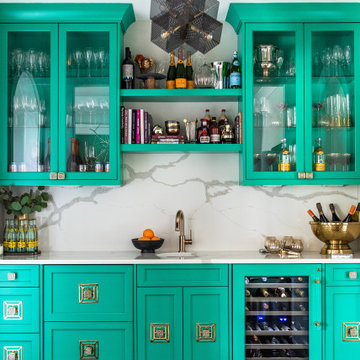
Butler's Pantry using Sherwin Williams 'Jitterbug Jade' and Addison Weeks hardware.
Idee per un angolo bar chic
Idee per un angolo bar chic
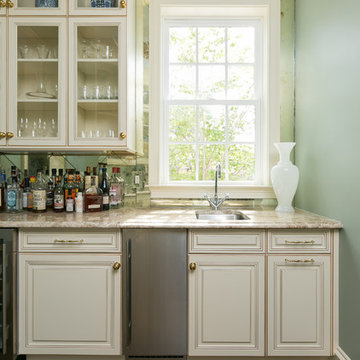
Immagine di un grande bancone bar tradizionale con lavello sottopiano, ante con bugna sagomata, ante bianche, top in granito, paraspruzzi a specchio, parquet scuro e pavimento marrone
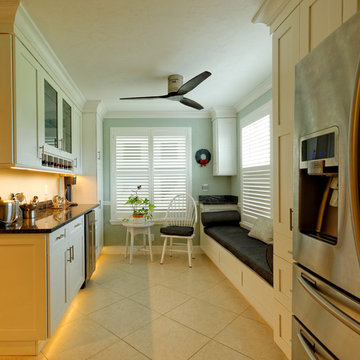
This compact space is now versatile, light, airy, and cozy. Photo by Scot Trueblood
Ispirazione per un piccolo angolo bar con lavandino tradizionale con ante bianche, top in granito e ante in stile shaker
Ispirazione per un piccolo angolo bar con lavandino tradizionale con ante bianche, top in granito e ante in stile shaker

Foto di un bancone bar country con lavello sottopiano, ante di vetro, ante marroni, paraspruzzi grigio, pavimento in legno massello medio, pavimento marrone e top nero
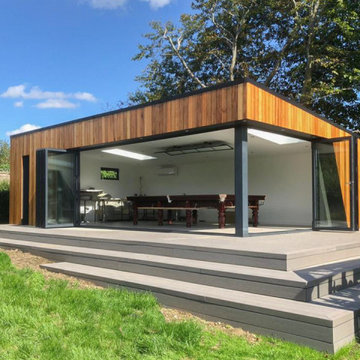
When our West Peckham based client initially contacted us with his impressive aspirations, we could see that this was going to be a well-deserved indulgence for his retirement and we certainly approved of the choice!
Retirement should definitely be the time when you relax, with no daily grind to worry about… It’s time to enjoy yourself.
Our retiree had a dream of combining Ye Olde Worlde Snooker Hall, a place where you could go of an evening with friends for a drink and a game, with the modern convenience, locality, and luxury of his own garden room.
Perhaps the most important aspect was the dimensions. The 9 x 5.5m building not only needed to house a full size (which means 12 by 6 foot!) snooker table, but also a well-stocked and comfortable bar area in order to create the entire Snooker Hall experience!
To accommodate the sheer weight of the beautifully crafted and authentic table meant that the floor needed to be largely reinforced. Our client also decided to extend the entertainment area beyond just the inside bar, deciding to surround the room with a generous 2m wrap around decking area in top-caliber composite.
A triangular glazed feature creates extra interest as a homage to the invaluable snooker triangle and embellishes the two sets of high-quality powder-coated aluminium bifold doors. These are combined elegantly to create a fully opening glazed corner, which takes lavish advantage of the woodland setting.
The walls needed to be reinforced in order to mount the bar television and other important bar paraphernalia.
The ceiling required reinforcement too, underneath its sloping roof and feature vaulted ceiling effect, in order to mount two of the large obligatory overhead roof lights.
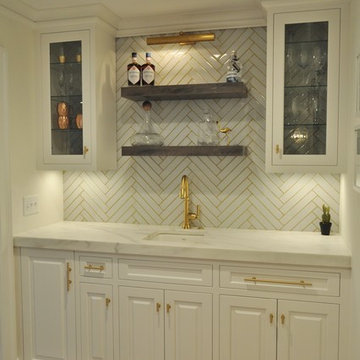
Idee per un angolo bar classico con lavello sottopiano, ante di vetro, ante bianche, paraspruzzi bianco e paraspruzzi con piastrelle in ceramica
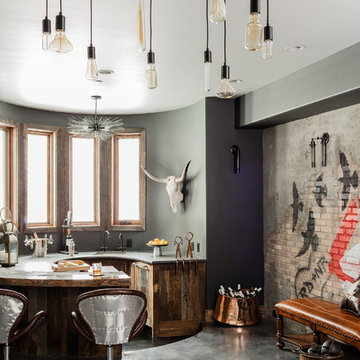
Michael lee
Immagine di un angolo bar con lavandino bohémian con lavello sottopiano, ante in legno scuro, pavimento in cemento e pavimento grigio
Immagine di un angolo bar con lavandino bohémian con lavello sottopiano, ante in legno scuro, pavimento in cemento e pavimento grigio

A bar was built in to the side of this family room to showcase the homeowner's Bourbon collection. Reclaimed wood was used to add texture to the wall and the same wood was used to create the custom shelves. A bar sink and paneled beverage center provide the functionality the room needs. The paneling on the other walls are all original to the home.

Esempio di un piccolo angolo bar con lavandino tradizionale con nessun lavello, ante con riquadro incassato, ante grigie, top in superficie solida, paraspruzzi grigio, paraspruzzi con piastrelle a mosaico e parquet scuro
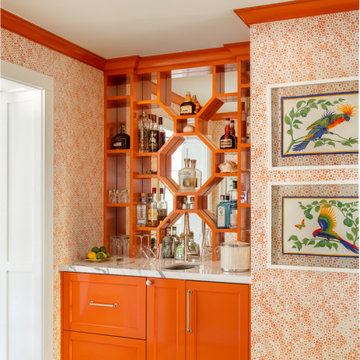
Esempio di un angolo bar con lavandino stile marino con lavello sottopiano, ante arancioni, paraspruzzi a specchio e top bianco

Our Carmel design-build studio was tasked with organizing our client’s basement and main floor to improve functionality and create spaces for entertaining.
In the basement, the goal was to include a simple dry bar, theater area, mingling or lounge area, playroom, and gym space with the vibe of a swanky lounge with a moody color scheme. In the large theater area, a U-shaped sectional with a sofa table and bar stools with a deep blue, gold, white, and wood theme create a sophisticated appeal. The addition of a perpendicular wall for the new bar created a nook for a long banquette. With a couple of elegant cocktail tables and chairs, it demarcates the lounge area. Sliding metal doors, chunky picture ledges, architectural accent walls, and artsy wall sconces add a pop of fun.
On the main floor, a unique feature fireplace creates architectural interest. The traditional painted surround was removed, and dark large format tile was added to the entire chase, as well as rustic iron brackets and wood mantel. The moldings behind the TV console create a dramatic dimensional feature, and a built-in bench along the back window adds extra seating and offers storage space to tuck away the toys. In the office, a beautiful feature wall was installed to balance the built-ins on the other side. The powder room also received a fun facelift, giving it character and glitz.
---
Project completed by Wendy Langston's Everything Home interior design firm, which serves Carmel, Zionsville, Fishers, Westfield, Noblesville, and Indianapolis.
For more about Everything Home, see here: https://everythinghomedesigns.com/
To learn more about this project, see here:
https://everythinghomedesigns.com/portfolio/carmel-indiana-posh-home-remodel

Immagine di un bancone bar design di medie dimensioni con ante lisce, ante in legno scuro, paraspruzzi a specchio, pavimento beige e top grigio
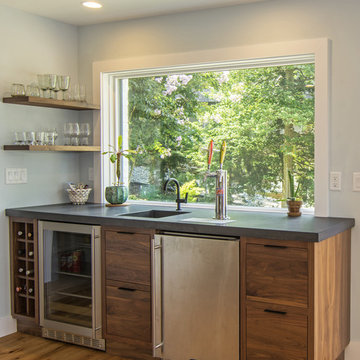
Foto di un angolo bar con lavandino tradizionale di medie dimensioni con lavello integrato, ante lisce, ante in legno scuro, top in cemento, parquet chiaro e pavimento marrone
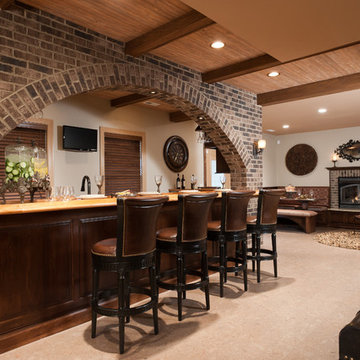
Anne Matheis
Esempio di un grande angolo bar tradizionale con pavimento con piastrelle in ceramica e pavimento beige
Esempio di un grande angolo bar tradizionale con pavimento con piastrelle in ceramica e pavimento beige
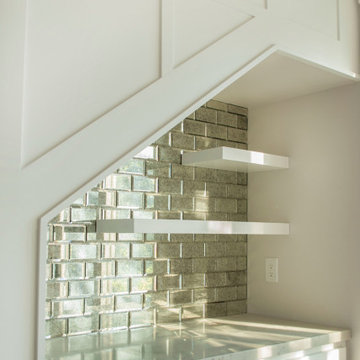
This compact home bar is the perfect addition under this stair case! There's even a kegerator hiding in there!
Esempio di un piccolo angolo bar con lavandino american style con nessun lavello, ante in stile shaker, ante bianche, top in quarzo composito, paraspruzzi multicolore, paraspruzzi a specchio, pavimento in legno massello medio, pavimento marrone e top bianco
Esempio di un piccolo angolo bar con lavandino american style con nessun lavello, ante in stile shaker, ante bianche, top in quarzo composito, paraspruzzi multicolore, paraspruzzi a specchio, pavimento in legno massello medio, pavimento marrone e top bianco
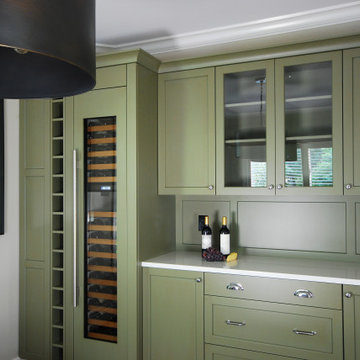
Esempio di un piccolo angolo bar senza lavandino chic con ante in stile shaker, ante verdi, top in quarzite, paraspruzzi verde, paraspruzzi in legno e top bianco
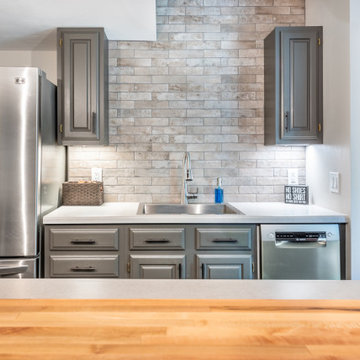
Esempio di un angolo bar con lavandino contemporaneo di medie dimensioni con lavello da incasso, ante in stile shaker, ante grigie, top in legno, paraspruzzi grigio, paraspruzzi in mattoni e top grigio
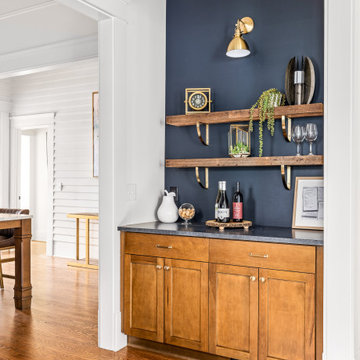
The bar area was originally a part of a walk thru butler pantry that was only old shelving for 40 years so voila!
Immagine di un angolo bar classico
Immagine di un angolo bar classico
2.677 Foto di angoli bar arancioni, verdi
10
