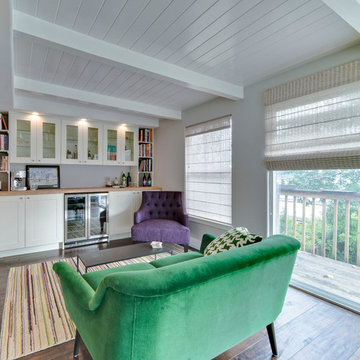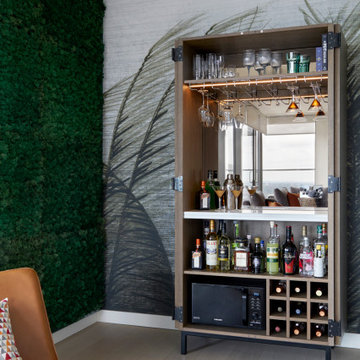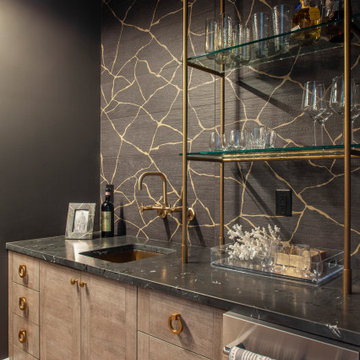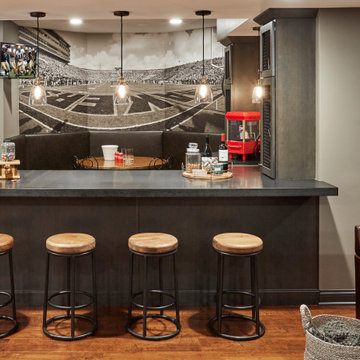2.674 Foto di angoli bar arancioni, verdi
Filtra anche per:
Budget
Ordina per:Popolari oggi
21 - 40 di 2.674 foto
1 di 3
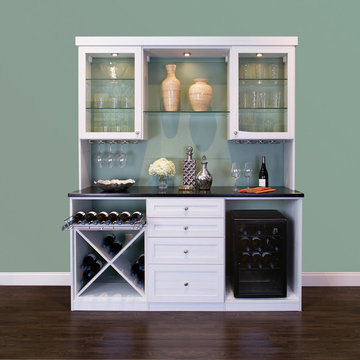
Perfect Wine Bar with Refrigerator and Bottle Storage
Esempio di un angolo bar con lavandino chic di medie dimensioni con nessun lavello, ante in stile shaker, ante bianche, top in saponaria, parquet scuro e pavimento marrone
Esempio di un angolo bar con lavandino chic di medie dimensioni con nessun lavello, ante in stile shaker, ante bianche, top in saponaria, parquet scuro e pavimento marrone

A custom-made expansive two-story home providing views of the spacious kitchen, breakfast nook, dining, great room and outdoor amenities upon entry.
Featuring 11,000 square feet of open area lavish living this residence does not disappoint with the attention to detail throughout. Elegant features embellish this
home with the intricate woodworking and exposed wood beams, ceiling details, gorgeous stonework, European Oak flooring throughout, and unique lighting.
This residence offers seven bedrooms including a mother-in-law suite, nine bathrooms, a bonus room, his and her offices, wet bar adjacent to dining area, wine
room, laundry room featuring a dog wash area and a game room located above one of the two garages. The open-air kitchen is the perfect space for entertaining
family and friends with the two islands, custom panel Sub-Zero appliances and easy access to the dining areas.
Outdoor amenities include a pool with sun shelf and spa, fire bowls spilling water into the pool, firepit, large covered lanai with summer kitchen and fireplace
surrounded by roll down screens to protect guests from inclement weather, and two additional covered lanais. This is luxury at its finest!
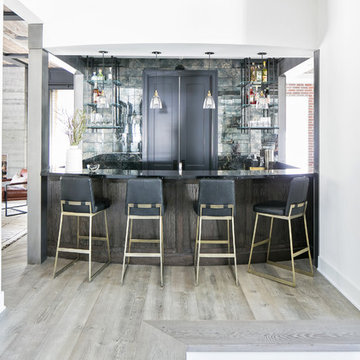
Ispirazione per un bancone bar country con nessun'anta, paraspruzzi grigio, parquet chiaro, pavimento marrone e top nero
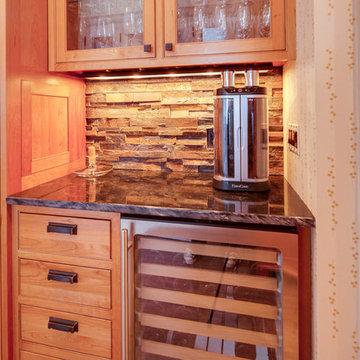
Idee per un piccolo angolo bar tradizionale con ante di vetro, ante in legno scuro, top in granito, paraspruzzi marrone e paraspruzzi con piastrelle a listelli

Ispirazione per un angolo bar con lavandino con lavello sottopiano, ante con riquadro incassato, ante nere, paraspruzzi grigio, paraspruzzi in lastra di pietra, parquet scuro, pavimento marrone e top grigio

This prairie home tucked in the woods strikes a harmonious balance between modern efficiency and welcoming warmth.
This home's thoughtful design extends to the beverage bar area, which features open shelving and drawers, offering convenient storage for all drink essentials.
---
Project designed by Minneapolis interior design studio LiLu Interiors. They serve the Minneapolis-St. Paul area, including Wayzata, Edina, and Rochester, and they travel to the far-flung destinations where their upscale clientele owns second homes.
For more about LiLu Interiors, see here: https://www.liluinteriors.com/
To learn more about this project, see here:
https://www.liluinteriors.com/portfolio-items/north-oaks-prairie-home-interior-design/
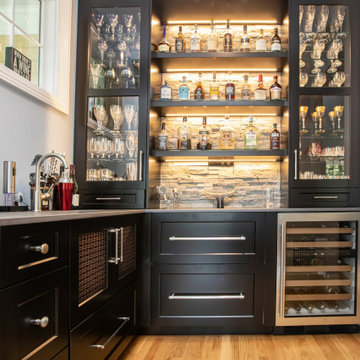
This living room design in Hingham was completed as part of a home remodel that included a master bath design and the adjacent kitchen design. The luxurious living room is a stylish focal point in the home but also a comfortable space that is sure to be a favorite spot to relax with family. The centerpiece of the room is the stunning fireplace that includes Sedona Grey Stack Stone and New York Bluestone honed for the hearth and apron, as well as a new mantel. The television is mounted on the wall above the mantel. A custom bar is positioned inside the living room adjacent to the kitchen. It includes Mouser Cabinetry with a Centra Reno door style, an Elkay single bowl bar sink, a wine refrigerator, and a refrigerator drawer for beverages. The bar area is accented by Sedona Grey Stack Stone as the backsplash and a Dekton Radium countertop. Glass front cabinets and open shelves with in cabinet and under shelf lighting offer ideal space for storage and display.
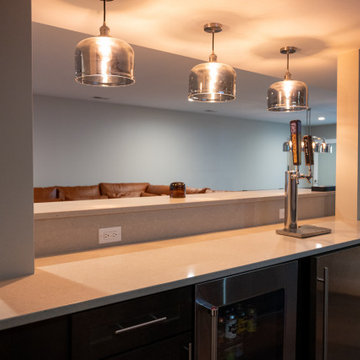
Esempio di un angolo bar chic di medie dimensioni con pavimento in vinile e pavimento marrone

This basement kitchen is given new life as a modern bar with quartz countertop, navy blue cabinet doors, satin brass edge pulls, a beverage fridge, pull out faucet with matte black finish. The backsplash is patterned 8x8 tiles with a walnut wood shelf. The space was painted matte white, the ceiling popcorn was scraped off, painted and installed with recessed lighting. A mirror backsplash was installed on the left side of the bar
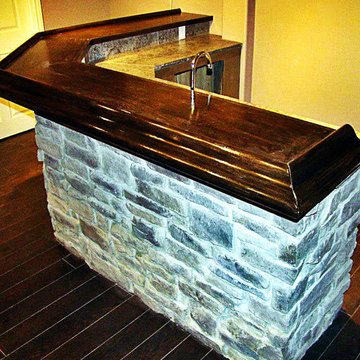
Idee per un angolo bar con lavandino stile rurale di medie dimensioni con lavello sottopiano, top piastrellato e parquet scuro
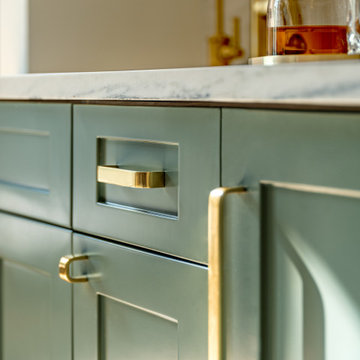
Crafted with meticulous attention to detail, this bar boasts luxurious brass fixtures that lend a touch of opulence. The glistening marble backsplash adds a sense of grandeur, creating a stunning focal point that commands attention.
Designed with a family in mind, this bar seamlessly blends style and practicality. It's a space where you can gather with loved ones, creating cherished memories while enjoying your favorite beverages. Whether you're hosting intimate gatherings or simply unwinding after a long day, this bar caters to your every need!
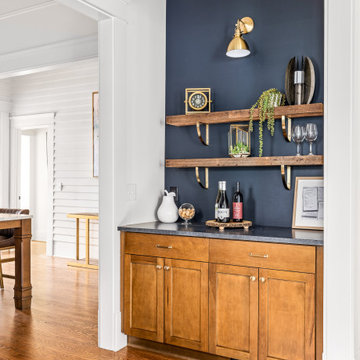
The bar area was originally a part of a walk thru butler pantry that was only old shelving for 40 years so voila!
Immagine di un angolo bar classico
Immagine di un angolo bar classico

Ispirazione per un angolo bar senza lavandino contemporaneo con ante lisce, ante verdi, paraspruzzi a specchio, pavimento in legno massello medio, pavimento marrone e top bianco
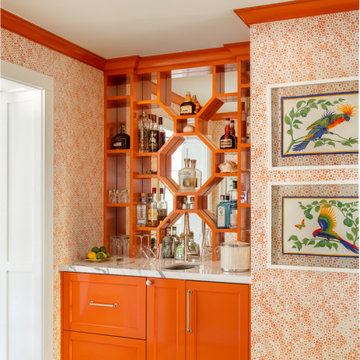
Esempio di un angolo bar con lavandino stile marino con lavello sottopiano, ante arancioni, paraspruzzi a specchio e top bianco

Idee per un bancone bar design con ante lisce, ante in legno scuro, paraspruzzi multicolore e top rosso
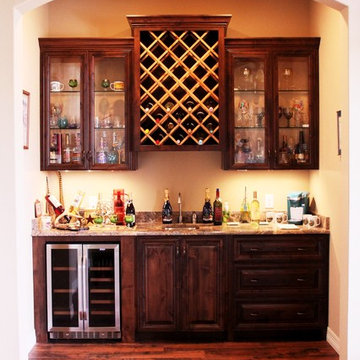
Ispirazione per un angolo bar stile rurale di medie dimensioni con pavimento marrone e parquet scuro
2.674 Foto di angoli bar arancioni, verdi
2
