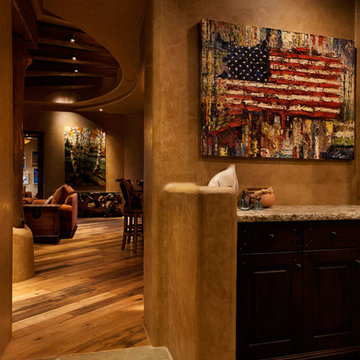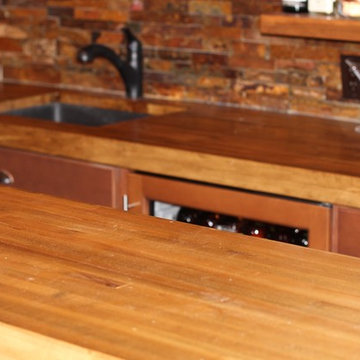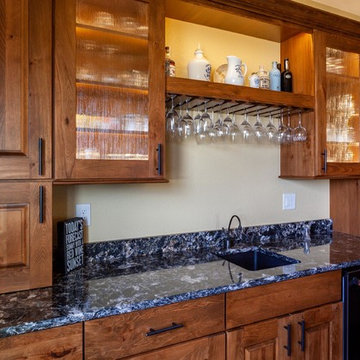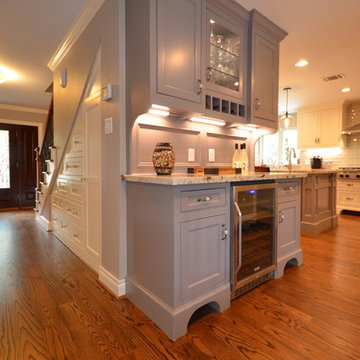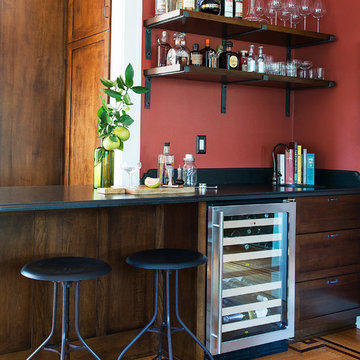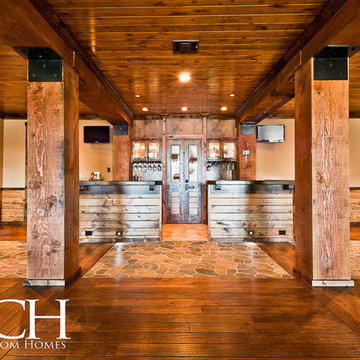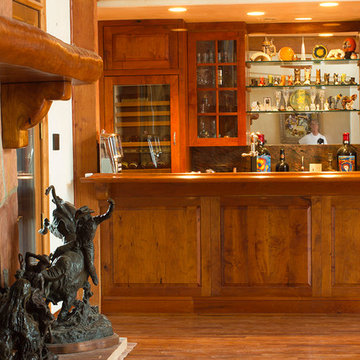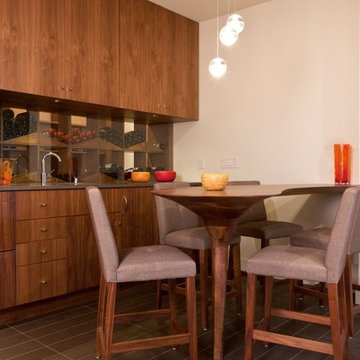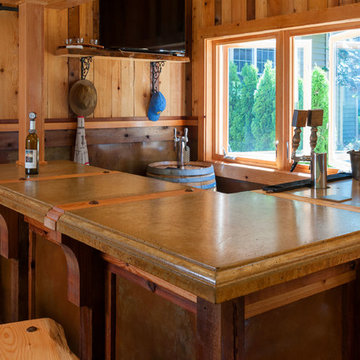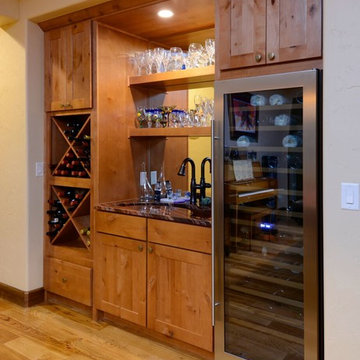136 Foto di angoli bar american style color legno
Filtra anche per:
Budget
Ordina per:Popolari oggi
21 - 40 di 136 foto
1 di 3
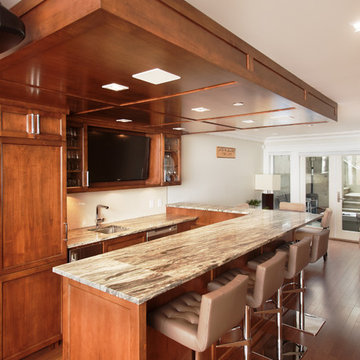
GC: Quinton Construction
Photographer: Reuben Krabbe
Immagine di un grande bancone bar american style con lavello da incasso, ante con riquadro incassato, ante in legno scuro, top in quarzite, paraspruzzi bianco e pavimento in legno massello medio
Immagine di un grande bancone bar american style con lavello da incasso, ante con riquadro incassato, ante in legno scuro, top in quarzite, paraspruzzi bianco e pavimento in legno massello medio
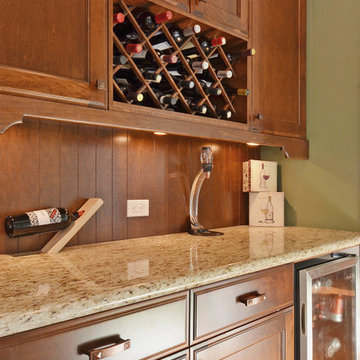
seevirtual360.com
Ispirazione per un angolo bar stile americano di medie dimensioni con ante con riquadro incassato, ante in legno scuro, top in granito, paraspruzzi marrone e pavimento in legno massello medio
Ispirazione per un angolo bar stile americano di medie dimensioni con ante con riquadro incassato, ante in legno scuro, top in granito, paraspruzzi marrone e pavimento in legno massello medio
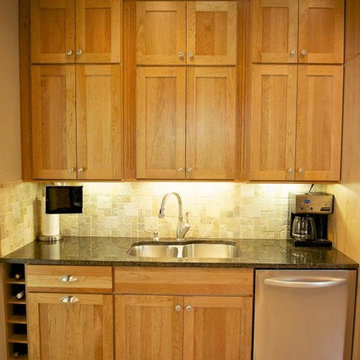
Foto di un angolo bar con lavandino american style di medie dimensioni con lavello sottopiano, ante in stile shaker, ante in legno chiaro, top in granito, paraspruzzi beige, paraspruzzi con piastrelle in pietra e pavimento in travertino
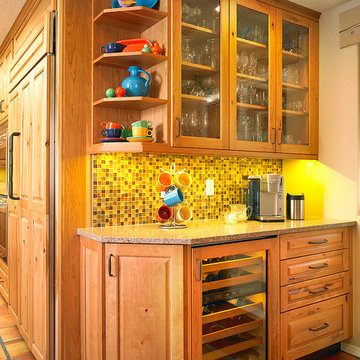
Brookhaven Knotty Cherry cabinetry
Wine and beverage bar
Photo-Mark E Owen
Idee per un piccolo angolo bar con lavandino american style con nessun lavello, ante di vetro, ante in legno scuro, top in quarzo composito, paraspruzzi multicolore, paraspruzzi con piastrelle a mosaico e pavimento in terracotta
Idee per un piccolo angolo bar con lavandino american style con nessun lavello, ante di vetro, ante in legno scuro, top in quarzo composito, paraspruzzi multicolore, paraspruzzi con piastrelle a mosaico e pavimento in terracotta
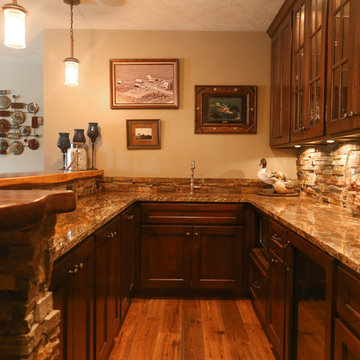
Foto di un bancone bar stile americano di medie dimensioni con lavello sottopiano, ante di vetro, ante in legno scuro, top in granito, paraspruzzi marrone, paraspruzzi con piastrelle in pietra, pavimento in legno massello medio e pavimento marrone
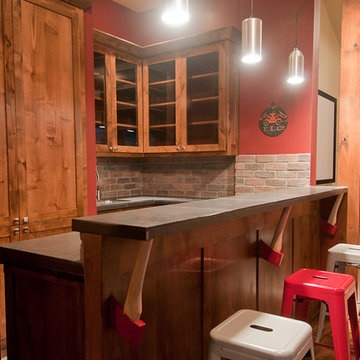
Artistry's 'The Firehouse', by DC Fine Homes Inc.
Ispirazione per un angolo bar american style
Ispirazione per un angolo bar american style
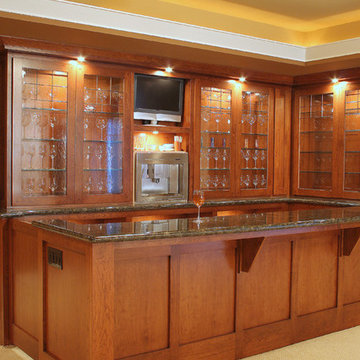
The bar is constructed in the same manner and fashion as the theater and pool rooms with Shaker style cabinetry with square walnut peg in the door corners and decorative leaded glass door fronts with more than enough front and back bar space to serve and enjoy drinks and snacks. Entry behind the bar is through custom, bi-directional butler doors. A bottle display and storage area takes up the bottom half of the bar's back wall, and the full size automatic dishwasher is installed under the bar. The bar is also tricked out with an espresso machine, its own flat screen TV and AmX video controller. Puck lights in the upper cabinets illuminate through glass shelves, and low-voltage lighting is used behind the bottle display. The bar itself is lit be a series of earthen tone pendant lights.
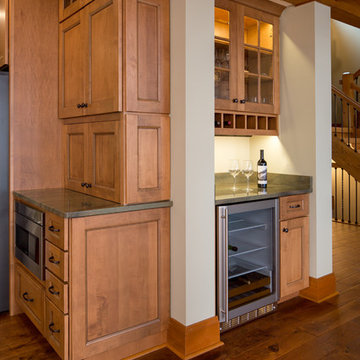
Our clients already had a cottage on Torch Lake that they loved to visit. It was a 1960s ranch that worked just fine for their needs. However, the lower level walkout became entirely unusable due to water issues. After purchasing the lot next door, they hired us to design a new cottage. Our first task was to situate the home in the center of the two parcels to maximize the view of the lake while also accommodating a yard area. Our second task was to take particular care to divert any future water issues. We took necessary precautions with design specifications to water proof properly, establish foundation and landscape drain tiles / stones, set the proper elevation of the home per ground water height and direct the water flow around the home from natural grade / drive. Our final task was to make appealing, comfortable, living spaces with future planning at the forefront. An example of this planning is placing a master suite on both the main level and the upper level. The ultimate goal of this home is for it to one day be at least a 3/4 of the year home and designed to be a multi-generational heirloom.
- Jacqueline Southby Photography
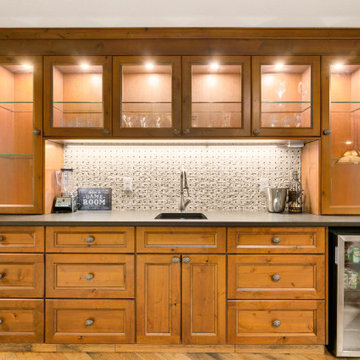
No game room is complete without a handsome place to make drinks. This bar comes complete with a beer and wine fridge as well as plenty of display shelving for fancy bottles.
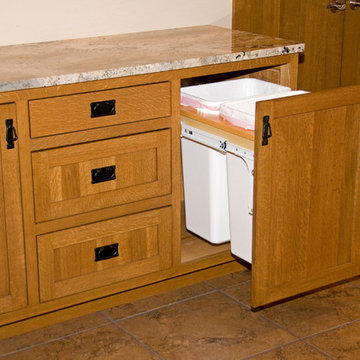
This buffet of cabinets offers a place to recycle.
Foto di un angolo bar stile americano
Foto di un angolo bar stile americano
136 Foto di angoli bar american style color legno
2
