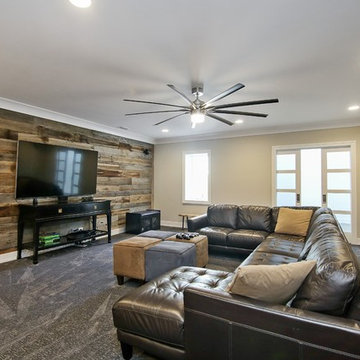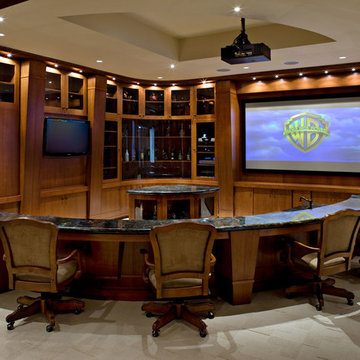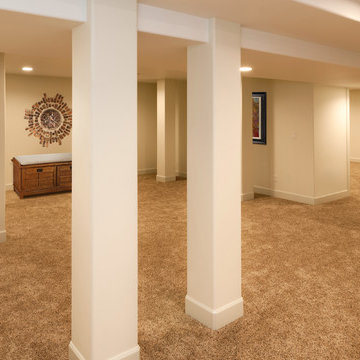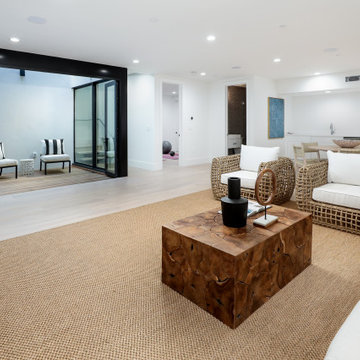223 Foto di ampie taverne moderne
Filtra anche per:
Budget
Ordina per:Popolari oggi
81 - 100 di 223 foto
1 di 3
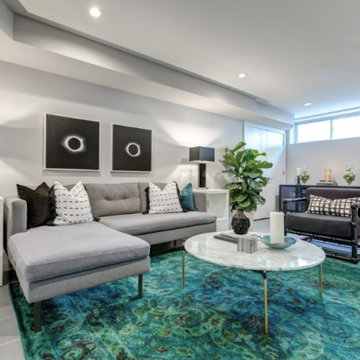
Downstairs a green rug complements the gold legs of a neutral sectional and the white marble of the coffee table.
Foto di un'ampia taverna moderna seminterrata
Foto di un'ampia taverna moderna seminterrata
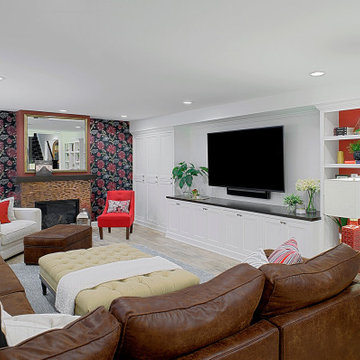
Bold accents of red - the client’s favorite color - create fun and interest in this newly dug out lower level family room. With plenty of custom built storage, games, throws and clutter are neatly packed away when not in use.
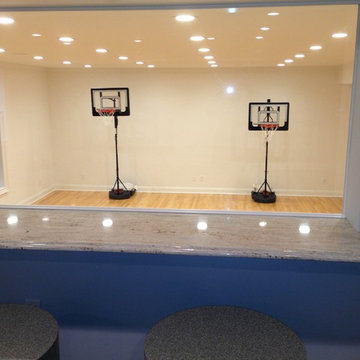
Esempio di un'ampia taverna moderna interrata con pareti beige e parquet chiaro
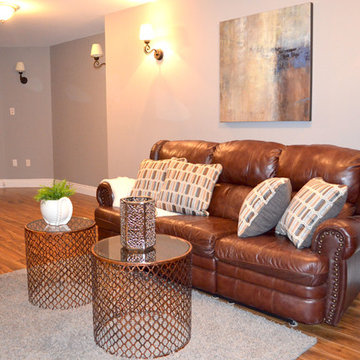
Esempio di un'ampia taverna minimalista interrata con pareti grigie, parquet scuro e nessun camino
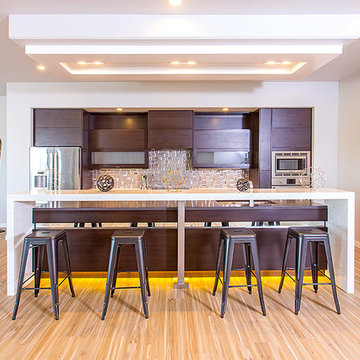
Basement kitchen includes Bosch stainless appliances, under cabinet LED lighting, quartz raised bar waterfall island and oversized pantry.
© Jason Lugo
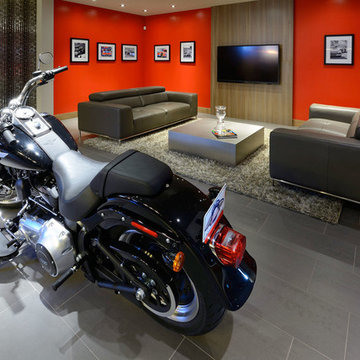
Foto di un'ampia taverna minimalista interrata con pareti bianche, pavimento con piastrelle in ceramica e nessun camino
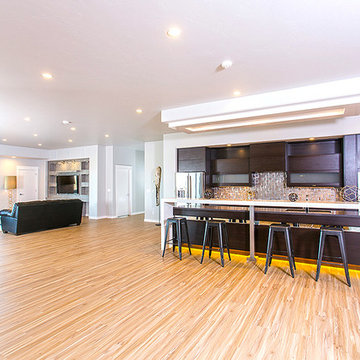
Daylight basement features full kitchen, family room, 2 bedrooms with jack-and-jill bathroom, work-out room, pool table area and indoor-outdoor kitchen/entertaining room.
© Jason Lugo
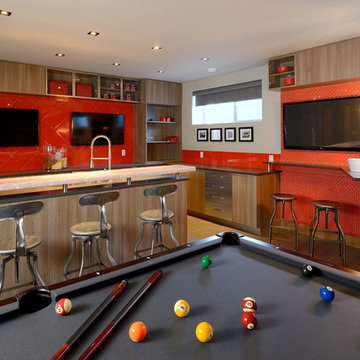
Ispirazione per un'ampia taverna moderna interrata con pareti bianche, pavimento con piastrelle in ceramica e nessun camino
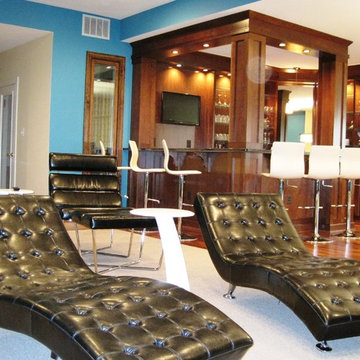
A finished basement project in Leesburg VA by Town & Country. Designed & built a full upscale wet bar & home theater area with modern leather seating, drop down projector & screen, and a temp controlled wine cellar visible through the custom glass wall
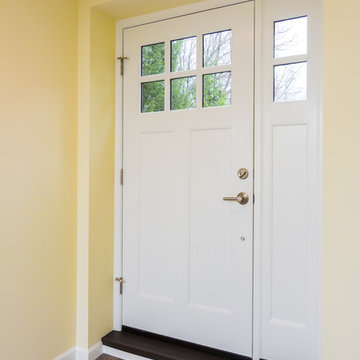
Here we have a private exterior entrance to the basement.
Esempio di un'ampia taverna minimalista con sbocco, pareti gialle, pavimento in vinile e nessun camino
Esempio di un'ampia taverna minimalista con sbocco, pareti gialle, pavimento in vinile e nessun camino
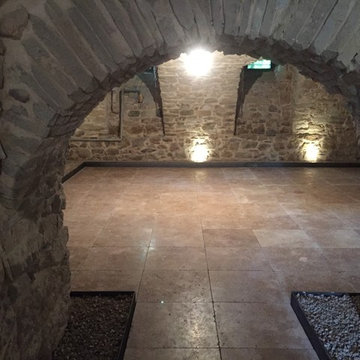
Esempio di un'ampia taverna moderna interrata con pareti bianche, pavimento in marmo, nessun camino e pavimento beige
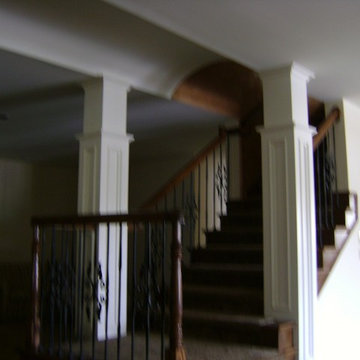
Matt Sayers
Esempio di un'ampia taverna minimalista con sbocco, pareti beige e pavimento con piastrelle in ceramica
Esempio di un'ampia taverna minimalista con sbocco, pareti beige e pavimento con piastrelle in ceramica
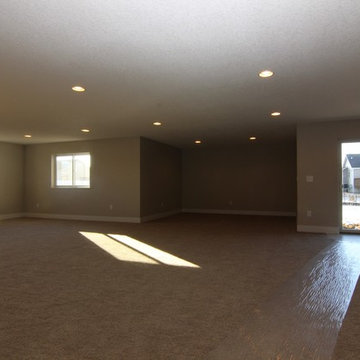
Brian Wingert
Immagine di un'ampia taverna moderna con sbocco, pareti marroni e moquette
Immagine di un'ampia taverna moderna con sbocco, pareti marroni e moquette
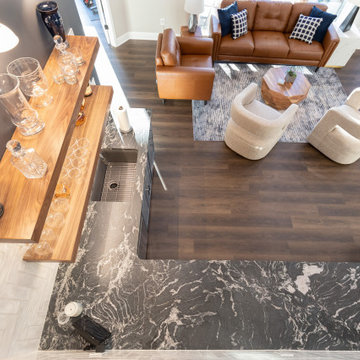
In this 2-story basement finish, urban casual modern design meets practical luxury, creating a haven for recreation, relaxation, and entertainment. Whether perfecting your golf swing, breaking a sweat in the workout/bedroom, or enjoying a drink at the stylish wet bar, this basement offers a sophisticated retreat from the urban hustle and bustle.
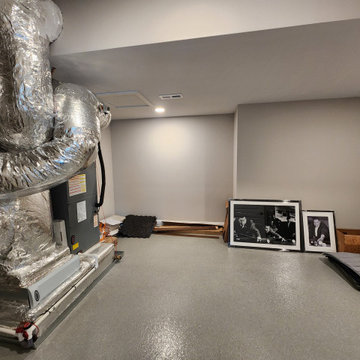
Storage
Idee per un'ampia taverna minimalista interrata con pareti beige, pavimento in cemento e pavimento grigio
Idee per un'ampia taverna minimalista interrata con pareti beige, pavimento in cemento e pavimento grigio
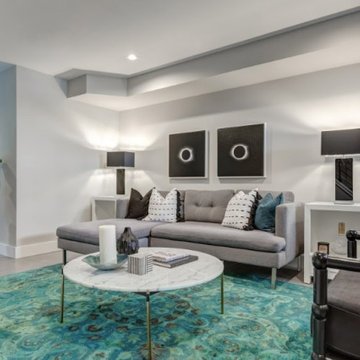
The basement is the perfect environment for entertaining and lounging in this fabulous Fairmount home.
Immagine di un'ampia taverna moderna seminterrata
Immagine di un'ampia taverna moderna seminterrata
223 Foto di ampie taverne moderne
5
