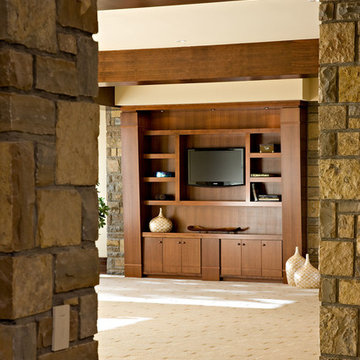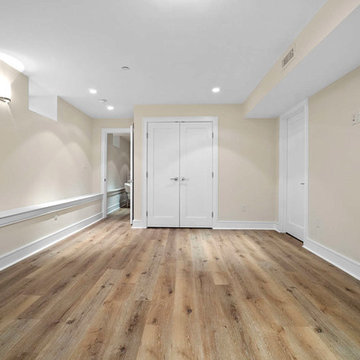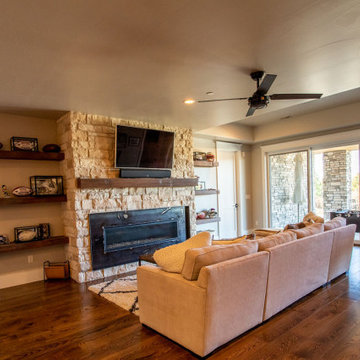223 Foto di ampie taverne moderne
Filtra anche per:
Budget
Ordina per:Popolari oggi
61 - 80 di 223 foto
1 di 3
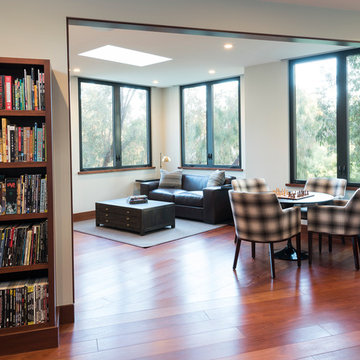
Idee per un'ampia taverna moderna con sbocco, pareti bianche, pavimento in legno massello medio, nessun camino e pavimento marrone
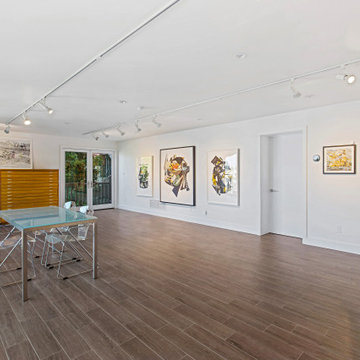
For our client, who had previous experience working with architects, we enlarged, completely gutted and remodeled this Twin Peaks diamond in the rough. The top floor had a rear-sloping ceiling that cut off the amazing view, so our first task was to raise the roof so the great room had a uniformly high ceiling. Clerestory windows bring in light from all directions. In addition, we removed walls, combined rooms, and installed floor-to-ceiling, wall-to-wall sliding doors in sleek black aluminum at each floor to create generous rooms with expansive views. At the basement, we created a full-floor art studio flooded with light and with an en-suite bathroom for the artist-owner. New exterior decks, stairs and glass railings create outdoor living opportunities at three of the four levels. We designed modern open-riser stairs with glass railings to replace the existing cramped interior stairs. The kitchen features a 16 foot long island which also functions as a dining table. We designed a custom wall-to-wall bookcase in the family room as well as three sleek tiled fireplaces with integrated bookcases. The bathrooms are entirely new and feature floating vanities and a modern freestanding tub in the master. Clean detailing and luxurious, contemporary finishes complete the look.
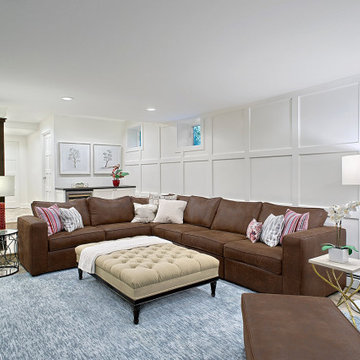
Seeing is believing. When we suggested digging out the basement floor to create a proper family room in this once short, dank basement, heads turned and objections arose. But ultimately, it was the absolute right decision. The addition of paneling is a nod to the Tudor style of the home, but with plenty of white to reflect light and set the scene for family game nights and slumber parties. The custom ottoman is by Vanguard.
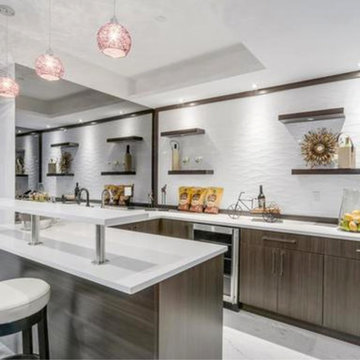
Alexandra Hristova
Esempio di un'ampia taverna moderna seminterrata con pareti grigie, pavimento in laminato, camino classico, cornice del camino piastrellata e pavimento grigio
Esempio di un'ampia taverna moderna seminterrata con pareti grigie, pavimento in laminato, camino classico, cornice del camino piastrellata e pavimento grigio
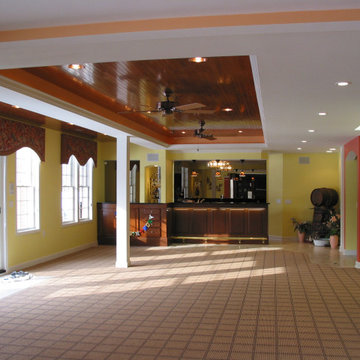
Ispirazione per un'ampia taverna minimalista con sbocco, angolo bar, pareti gialle, moquette, pavimento beige, soffitto in legno, camino classico e cornice del camino piastrellata
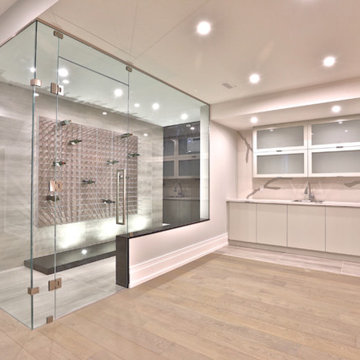
Foto di un'ampia taverna moderna interrata con pareti bianche, parquet chiaro, nessun camino e pavimento beige
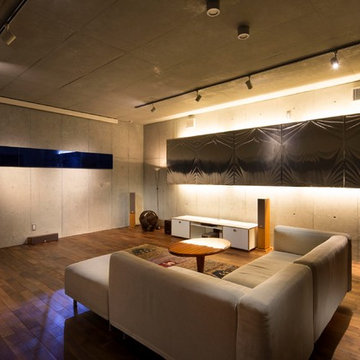
150インチの大型スクリーンでホームシアターを楽しまれています。
Ispirazione per un'ampia taverna minimalista interrata con pareti grigie, parquet scuro, stufa a legna, cornice del camino in pietra e pavimento marrone
Ispirazione per un'ampia taverna minimalista interrata con pareti grigie, parquet scuro, stufa a legna, cornice del camino in pietra e pavimento marrone
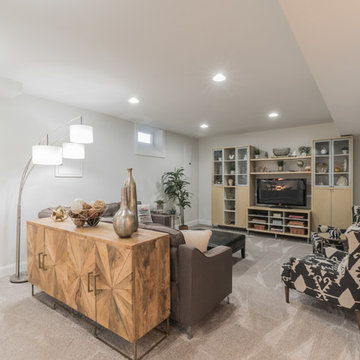
Esempio di un'ampia taverna minimalista seminterrata con pareti bianche, moquette e pavimento grigio
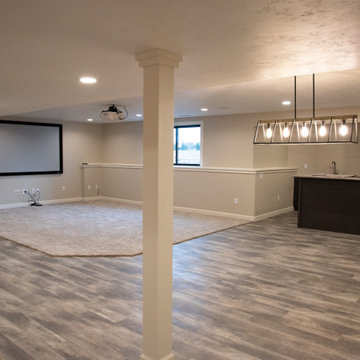
This finished basement includes a media area, a full bar, and closed off living area.
Esempio di un'ampia taverna moderna seminterrata con angolo bar, pareti grigie, pavimento in vinile e pavimento marrone
Esempio di un'ampia taverna moderna seminterrata con angolo bar, pareti grigie, pavimento in vinile e pavimento marrone
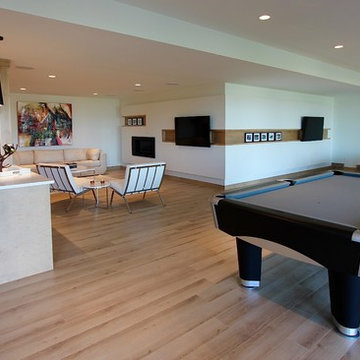
Esempio di un'ampia taverna moderna con sbocco, pareti bianche, parquet chiaro e camino lineare Ribbon
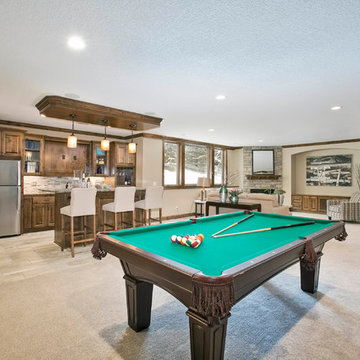
The lower level boasts 2 bedrooms, and a bonus room with an expansive recreation space with natural stone fireplace, TV wall, pool table area, in-floor heat and more! Creek Hill Custom Homes MN | 2016 Spring Parade of Homes #325
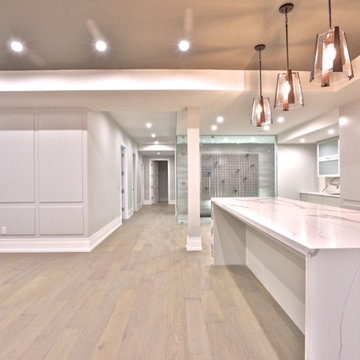
Esempio di un'ampia taverna moderna interrata con pareti bianche, parquet chiaro, nessun camino e pavimento beige
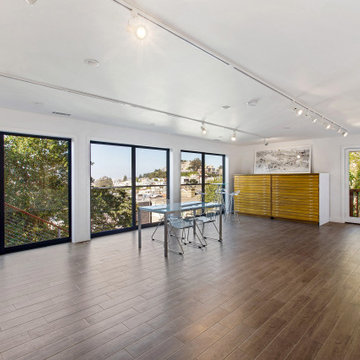
For our client, who had previous experience working with architects, we enlarged, completely gutted and remodeled this Twin Peaks diamond in the rough. The top floor had a rear-sloping ceiling that cut off the amazing view, so our first task was to raise the roof so the great room had a uniformly high ceiling. Clerestory windows bring in light from all directions. In addition, we removed walls, combined rooms, and installed floor-to-ceiling, wall-to-wall sliding doors in sleek black aluminum at each floor to create generous rooms with expansive views. At the basement, we created a full-floor art studio flooded with light and with an en-suite bathroom for the artist-owner. New exterior decks, stairs and glass railings create outdoor living opportunities at three of the four levels. We designed modern open-riser stairs with glass railings to replace the existing cramped interior stairs. The kitchen features a 16 foot long island which also functions as a dining table. We designed a custom wall-to-wall bookcase in the family room as well as three sleek tiled fireplaces with integrated bookcases. The bathrooms are entirely new and feature floating vanities and a modern freestanding tub in the master. Clean detailing and luxurious, contemporary finishes complete the look.
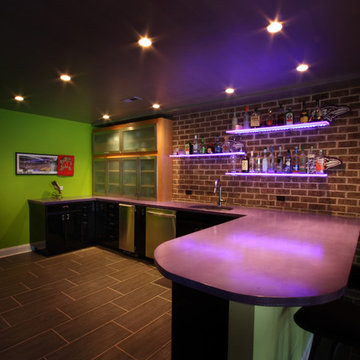
Featuring a Ravens purple concrete countertop, 3-form acrylic countertop, black high gloss and stainless steel cabinets and a brick veneer backsplash.
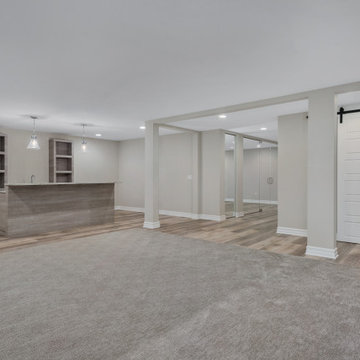
Large basement with a bar for entertaining. There's a large family room and there's extra rooms, which can be an office, home gym, bedroom, craft room etc. Plus plenty of storage!
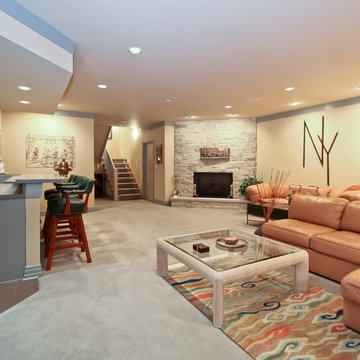
A one of a kind custom design by Architect, Michael Rafferty beautifully implemented by custom craftsmen. Soaring ceilings, open concept and skylights add a feeling of air and light to an already beautiful floor plan. Views of water add to the design of your daily living and you move from each room throughout the house.
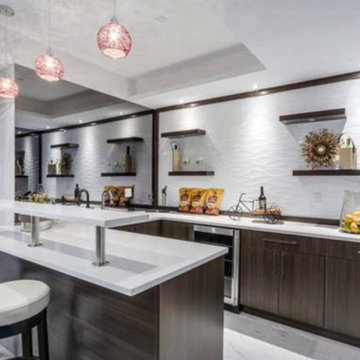
Alexandra Hristova
Immagine di un'ampia taverna minimalista seminterrata con pareti grigie, pavimento in laminato, camino classico, cornice del camino piastrellata e pavimento grigio
Immagine di un'ampia taverna minimalista seminterrata con pareti grigie, pavimento in laminato, camino classico, cornice del camino piastrellata e pavimento grigio
223 Foto di ampie taverne moderne
4
