847 Foto di ampie taverne con pareti beige
Filtra anche per:
Budget
Ordina per:Popolari oggi
61 - 80 di 847 foto
1 di 3

This expansive basement was revamped with modern, industrial, and rustic. Features include a floor-to-ceiling wet bar complete with lots of storage for wine bottles, glass cabinet uppers, gray inset shaker doors and drawers, beverage cooler, and backsplash. Reclaimed barnwood flanks the accent walls and behind the wall-mounted TV. New matching cabinets and book cases flank the existing fireplace.
Cabinetry design, build, and install by Wheatland Custom Cabinetry. General contracting and remodel by Hyland Homes.
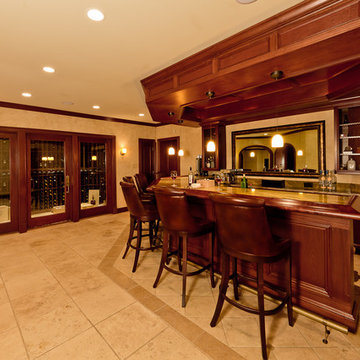
Michael J Gibbs
Ispirazione per un'ampia taverna chic con sbocco, pareti beige e pavimento in gres porcellanato
Ispirazione per un'ampia taverna chic con sbocco, pareti beige e pavimento in gres porcellanato
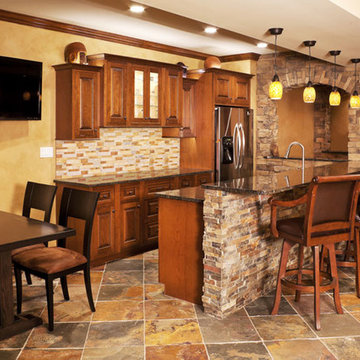
The California Gold floor tiles blends beautifully with the stone front face of the bar and the custom designed cabinetry. Strategically placed accent lighting blends beautifully with the decor in this lower level Kansas City home bar. This is a great space to view the TV while entertaining.
This 2,264 square foot lower level includes a home theater room, full bar, game space for pool and card tables as well as a custom bathroom complete with a urinal. The ultimate man cave!
Design Connection, Inc. Kansas City interior design provided space planning, material selections, furniture, paint colors, window treatments, lighting selection and architectural plans.
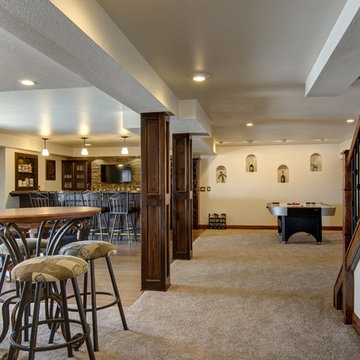
©Finished Basement Company
Esempio di un'ampia taverna chic seminterrata con pareti beige, moquette, nessun camino e pavimento beige
Esempio di un'ampia taverna chic seminterrata con pareti beige, moquette, nessun camino e pavimento beige
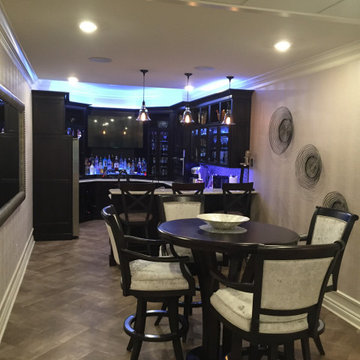
Foto di un'ampia taverna classica con sbocco, pareti beige, pavimento in gres porcellanato, nessun camino e pavimento grigio
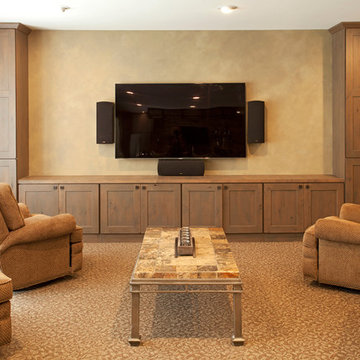
Ispirazione per un'ampia taverna stile rurale con sbocco, moquette, nessun camino e pareti beige
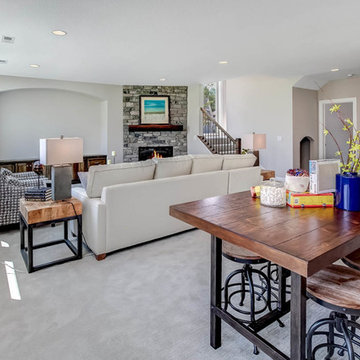
Lower level with a built in media wall - Fall Parade of Homes Model #248 | Creek Hill Custom Homes MN
Idee per un'ampia taverna con sbocco, pareti beige, moquette, camino ad angolo, cornice del camino in pietra e pavimento grigio
Idee per un'ampia taverna con sbocco, pareti beige, moquette, camino ad angolo, cornice del camino in pietra e pavimento grigio

JMC Home Remodeling
Immagine di un'ampia taverna classica interrata con pareti beige, pavimento in legno massello medio e pavimento arancione
Immagine di un'ampia taverna classica interrata con pareti beige, pavimento in legno massello medio e pavimento arancione
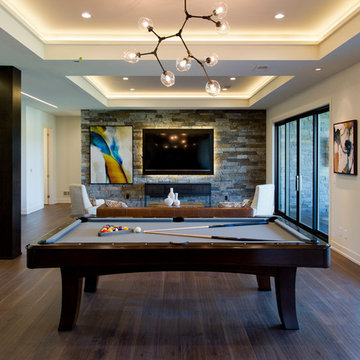
Immagine di un'ampia taverna contemporanea con sbocco, pareti beige, pavimento in legno massello medio e pavimento marrone
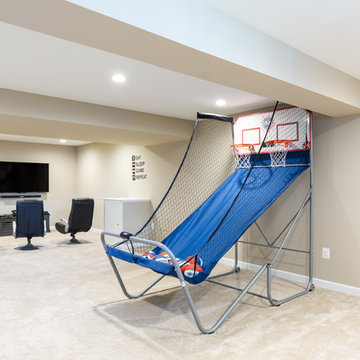
Renee Alexander
Foto di un'ampia taverna contemporanea interrata con pareti beige, moquette, nessun camino e pavimento beige
Foto di un'ampia taverna contemporanea interrata con pareti beige, moquette, nessun camino e pavimento beige
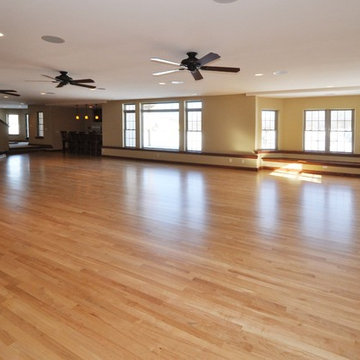
Detour Marketing, LLC
Foto di un'ampia taverna tradizionale seminterrata con pareti beige e parquet chiaro
Foto di un'ampia taverna tradizionale seminterrata con pareti beige e parquet chiaro
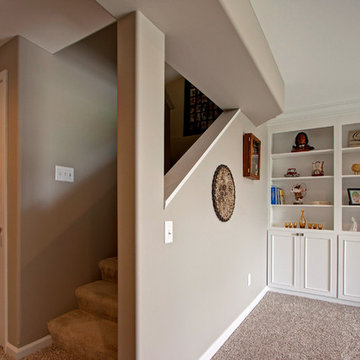
A geometric cut-out in the stairwell into the finished basement. To the right is part of the built-in Showplace bookcases in the family room area.
Photo by Toby Weiss
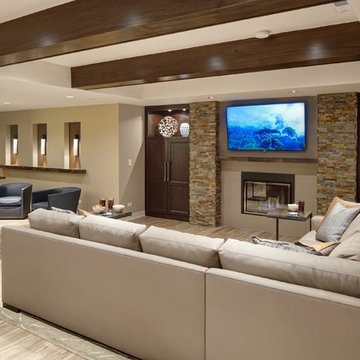
Adjacent to the bar, a living room area was designed with ample amounts of seating for entertaining. Custom built-in cabinets along both sides of the television and fireplace allow for storage and display for the homeowners belongings. By using the same cabinet details and ledger stone as the neighboring bar area, a comfortable flow was created.
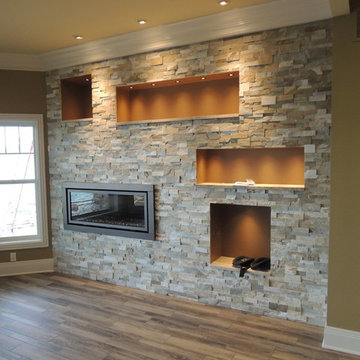
Foto di un'ampia taverna american style con sbocco, pareti beige, parquet chiaro, camino lineare Ribbon, cornice del camino in pietra e pavimento multicolore
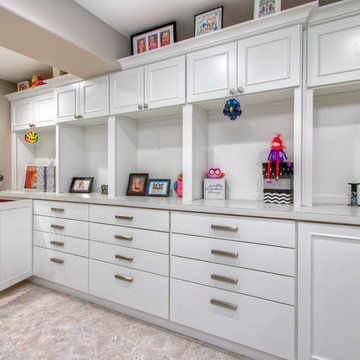
The back wall of the finished basement craft room is floor to ceiling custom cabinetry from Showplace in the Savannah door style, with a white satin finish. The cabinet knobs and pulls are Alcott by Atlas. The drywall has 3/4" radius trims to create softly curved edges.
Photo by Toby Weiss
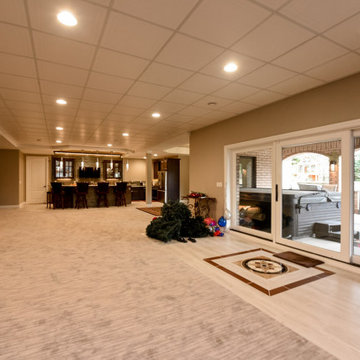
Esempio di un'ampia taverna design con sbocco, pareti beige, moquette e pavimento beige
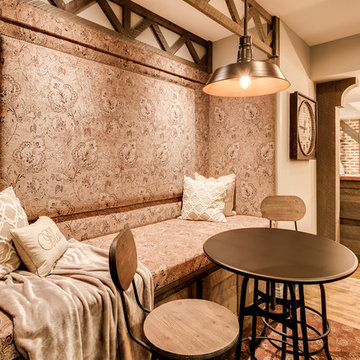
The client had a finished basement space that was not functioning for the entire family. He spent a lot of time in his gym, which was not large enough to accommodate all his equipment and did not offer adequate space for aerobic activities. To appeal to the client's entertaining habits, a bar, gaming area, and proper theater screen needed to be added. There were some ceiling and lolly column restraints that would play a significant role in the layout of our new design, but the Gramophone Team was able to create a space in which every detail appeared to be there from the beginning. Rustic wood columns and rafters, weathered brick, and an exposed metal support beam all add to this design effect becoming real.
Maryland Photography Inc.
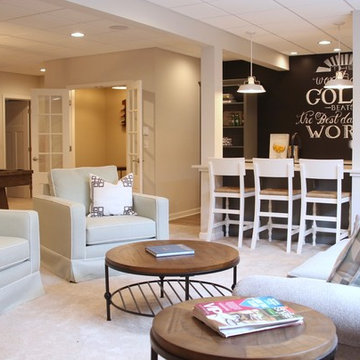
photo: Amie Freling
coffee table: Tory coffee table
Esempio di un'ampia taverna american style con sbocco, pareti beige, moquette e pavimento beige
Esempio di un'ampia taverna american style con sbocco, pareti beige, moquette e pavimento beige
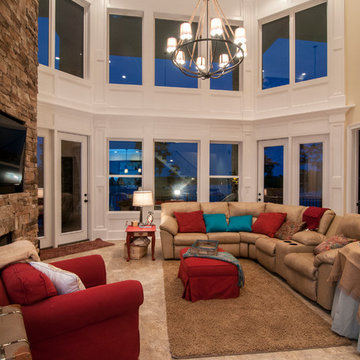
This Mountain home design was re-envisioned for a lakefront location. A series of bay windows on the rear of the home maximizes views from every room. Elegant living spaces continue on the lower level, where a sizable rec room enjoys abundant windows, a fireplace, wet bar, and wine cellar tucked away by the stairs. Three large bedrooms, two with patio access, and three full bathrooms provide space for guests or family.
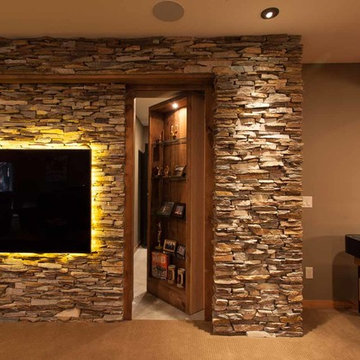
Foto di un'ampia taverna tradizionale interrata con pareti beige, moquette, nessun camino e pavimento marrone
847 Foto di ampie taverne con pareti beige
4