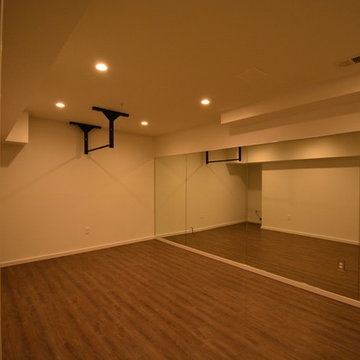845 Foto di ampie taverne con pareti beige
Filtra anche per:
Budget
Ordina per:Popolari oggi
1 - 20 di 845 foto
1 di 3

Idee per un'ampia taverna contemporanea con sbocco, pareti beige, pavimento in legno massello medio e pavimento marrone
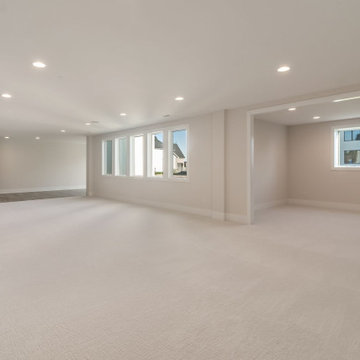
Immagine di un'ampia taverna con sbocco, angolo bar, pareti beige e moquette
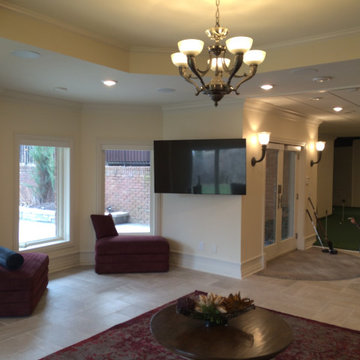
Idee per un'ampia taverna classica con sbocco, pareti beige, pavimento in gres porcellanato, nessun camino e pavimento grigio
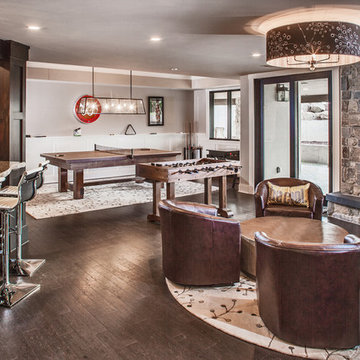
Esempio di un'ampia taverna chic con sbocco, pareti beige, parquet scuro, camino classico e cornice del camino in pietra
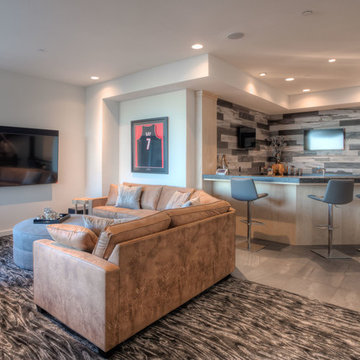
Explore 3D Virtual Tour at www.1911Highlands.com
Produced by www.RenderingSpace.com. Rendering Space provides high-end Real Estate and Property Marketing in the Pacific Northwest. We combine art with technology to provide the most visually engaging marketing available.
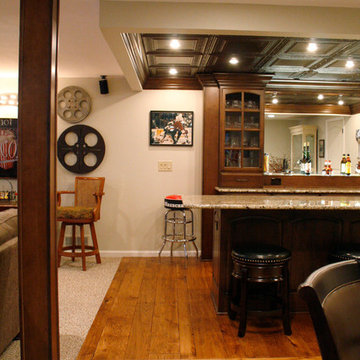
Kayla Kopke
Idee per un'ampia taverna design interrata con pareti beige, moquette, camino classico e cornice del camino in pietra
Idee per un'ampia taverna design interrata con pareti beige, moquette, camino classico e cornice del camino in pietra
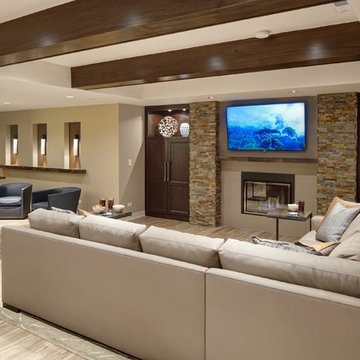
Adjacent to the bar, a living room area was designed with ample amounts of seating for entertaining. Custom built-in cabinets along both sides of the television and fireplace allow for storage and display for the homeowners belongings. By using the same cabinet details and ledger stone as the neighboring bar area, a comfortable flow was created.

When the family built a brand new home in Wentzville, they purposely left the walk-out basement unfinished so they learn what they wanted from that space. Two years later they knew the basement should serve as a multi-tasking lower level, effectively creating a 3rd story of their home.
Mosby transformed the basement into a family room with built-in cabinetry and a gas fireplace. Off the family room is a spacious guest bedroom (with an egress window) that leads to a full bathroom with walk-in shower.
That bathroom is also accessed by the new hallway with walk-in closet storage, access to an unfinished utility area and a bright and lively craft room that doubles as a home office. There’s even additional storage behind a sliding barn door.
Design details that add personality include softly curved edges on the walls and soffits, a geometric cut-out on the stairwell and custom cabinetry that carries through all the rooms.
Photo by Toby Weiss
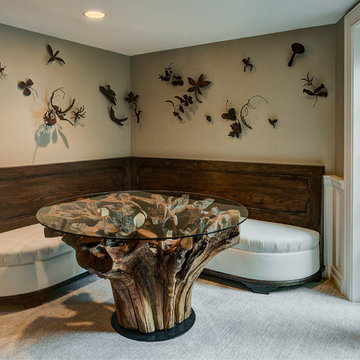
Dennis Jordan
Immagine di un'ampia taverna eclettica con moquette, camino classico, cornice del camino in pietra e pareti beige
Immagine di un'ampia taverna eclettica con moquette, camino classico, cornice del camino in pietra e pareti beige
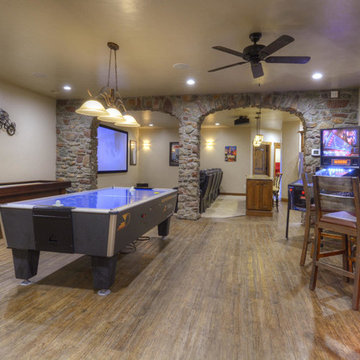
Rec Room meets game room meets theater room in this award winning finished lower level of Bella Casa. Photo by Paul Kohlman
Idee per un'ampia taverna mediterranea con sbocco, pareti beige e pavimento in legno massello medio
Idee per un'ampia taverna mediterranea con sbocco, pareti beige e pavimento in legno massello medio
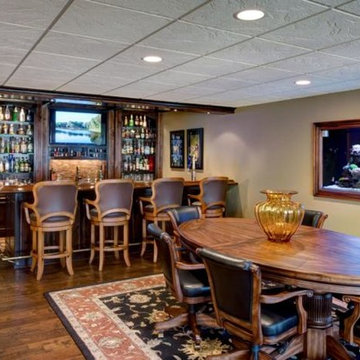
Our client’s wish list included a built-in salt water aquarium and wine room; we focused on making these two elements special focal points in the room. An aquarium is naturally beautiful and instantly eye-catching, but the custom trim and lighting really makes it pop. The entrance to the wine room was made even more inviting when we added the gorgeous dark wood and iron door. This space showcases an exquisite hand painted Tuscan mural and accommodates our client’s substantial wine collection. By Design Connection, Inc.
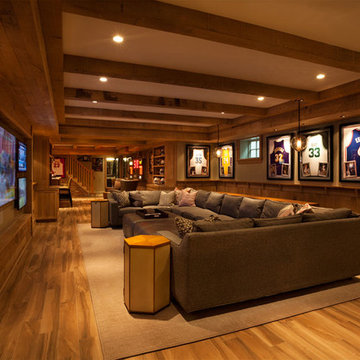
Idee per un'ampia taverna tradizionale con pareti beige, pavimento in legno massello medio, nessun camino e pavimento giallo
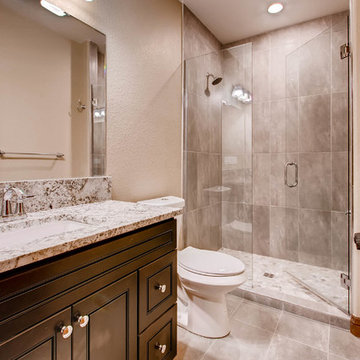
This basement space offers custom rock walls and handcrafted wood finished. Both entertainment and living space, this basement is a great mix of contemporary and rustic style.
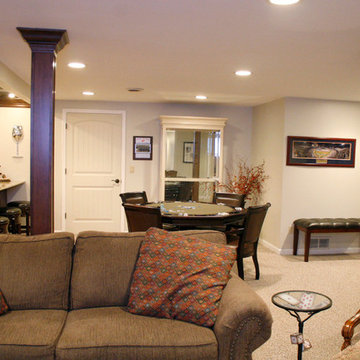
Kayla Kopke
Immagine di un'ampia taverna design interrata con pareti beige, moquette, camino classico e cornice del camino in pietra
Immagine di un'ampia taverna design interrata con pareti beige, moquette, camino classico e cornice del camino in pietra
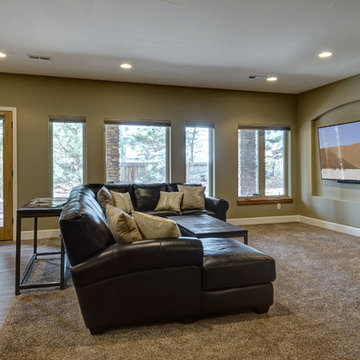
©Finished Basement Company
Foto di un'ampia taverna classica con pareti beige, moquette, camino ad angolo, cornice del camino in pietra, pavimento marrone e sbocco
Foto di un'ampia taverna classica con pareti beige, moquette, camino ad angolo, cornice del camino in pietra, pavimento marrone e sbocco
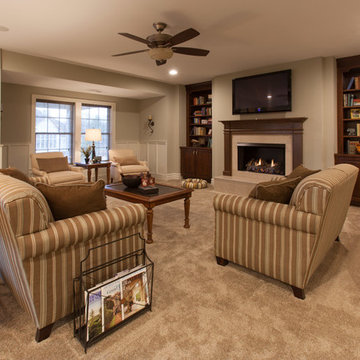
The Lower Level of the Arlington features a recreation room, living space, wet bar and unfinished storage areas.
Foto di un'ampia taverna minimal con sbocco, pareti beige, moquette, camino classico e cornice del camino piastrellata
Foto di un'ampia taverna minimal con sbocco, pareti beige, moquette, camino classico e cornice del camino piastrellata

JMC Home Remodeling
Immagine di un'ampia taverna classica interrata con pareti beige, pavimento in legno massello medio e pavimento arancione
Immagine di un'ampia taverna classica interrata con pareti beige, pavimento in legno massello medio e pavimento arancione
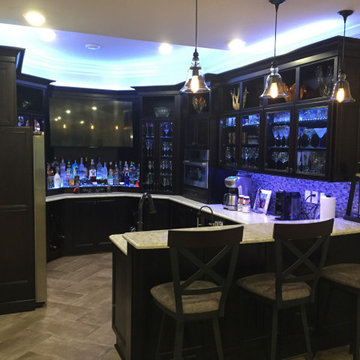
Esempio di un'ampia taverna chic con sbocco, pareti beige, pavimento in gres porcellanato, nessun camino e pavimento grigio

This expansive basement was revamped with modern, industrial, and rustic. Features include a floor-to-ceiling wet bar complete with lots of storage for wine bottles, glass cabinet uppers, gray inset shaker doors and drawers, beverage cooler, and backsplash. Reclaimed barnwood flanks the accent walls and behind the wall-mounted TV. New matching cabinets and book cases flank the existing fireplace.
Cabinetry design, build, and install by Wheatland Custom Cabinetry. General contracting and remodel by Hyland Homes.
845 Foto di ampie taverne con pareti beige
1
