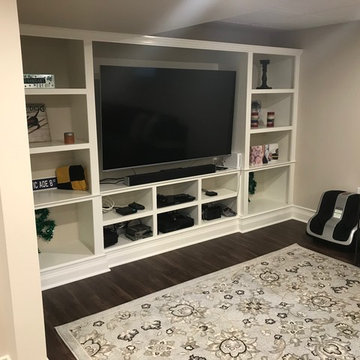253 Foto di ampie taverne beige
Filtra anche per:
Budget
Ordina per:Popolari oggi
161 - 180 di 253 foto
1 di 3
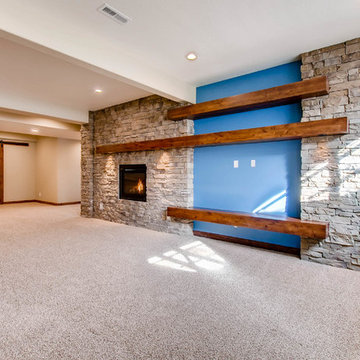
This basement space offers custom rock walls and handcrafted wood finished. Both entertainment and living space, this basement is a great mix of contemporary and rustic style.
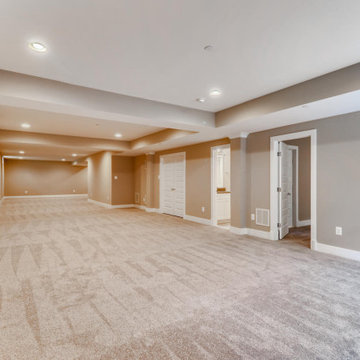
Expansive finished basement which included a 4th bedroom. Upgraded trim, recessed lights with wall to wall carpet.
Ispirazione per un'ampia taverna tradizionale con sbocco, pareti marroni, moquette e pavimento grigio
Ispirazione per un'ampia taverna tradizionale con sbocco, pareti marroni, moquette e pavimento grigio
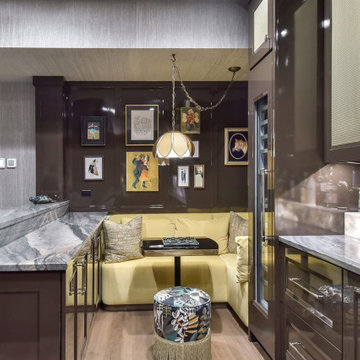
This brown high gloss basement bar with metal mesh panels and a panel ready wine fridge is the perfect entertaining spot?
Esempio di un'ampia taverna interrata con angolo bar, pareti marroni, parquet chiaro, nessun camino e pavimento beige
Esempio di un'ampia taverna interrata con angolo bar, pareti marroni, parquet chiaro, nessun camino e pavimento beige
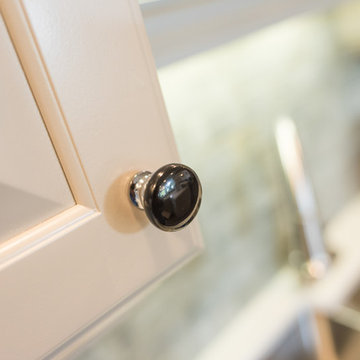
Game On is a lower level entertainment space designed for a large family. We focused on casual comfort with an injection of spunk for a lounge-like environment filled with fun and function. Architectural interest was added with our custom feature wall of herringbone wood paneling, wrapped beams and navy grasscloth lined bookshelves flanking an Ann Sacks marble mosaic fireplace surround. Blues and greens were contrasted with stark black and white. A touch of modern conversation, dining, game playing, and media lounge zones allow for a crowd to mingle with ease. With a walk out covered terrace, full kitchen, and blackout drapery for movie night, why leave home?
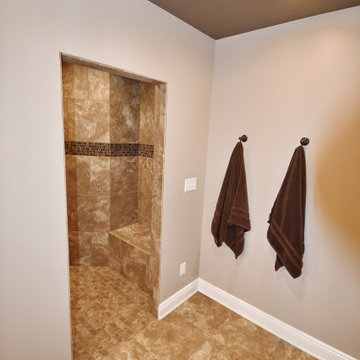
Foto di un'ampia taverna interrata con angolo bar e pavimento in gres porcellanato
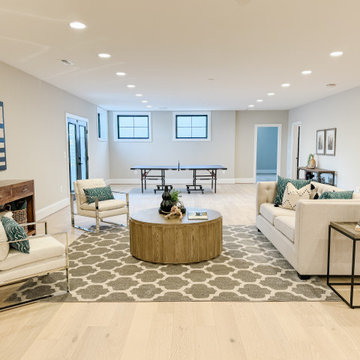
Immagine di un'ampia taverna tradizionale con sbocco, sala giochi, pareti beige, pavimento in laminato e pavimento marrone
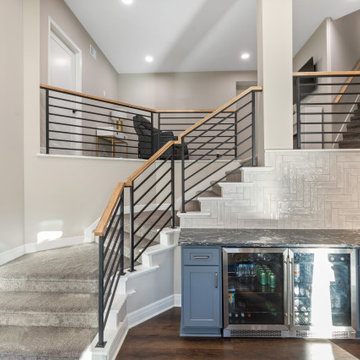
In this 2-story basement finish, urban casual modern design meets practical luxury, creating a haven for recreation, relaxation, and entertainment. Whether perfecting your golf swing, breaking a sweat in the workout/bedroom, or enjoying a drink at the stylish wet bar, this basement offers a sophisticated retreat from the urban hustle and bustle.
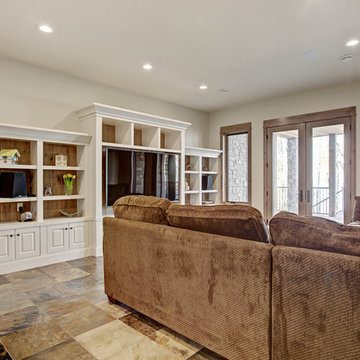
Idee per un'ampia taverna design con sbocco, pareti bianche e pavimento in travertino
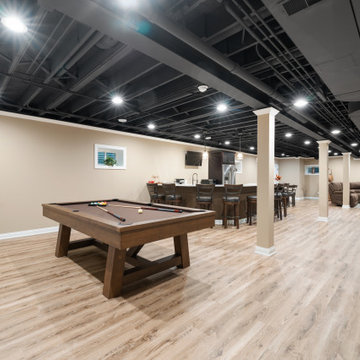
A sprawling basement expanse that includes a gaming area, a fully equipped kitchen, and a family room designed with an open concept, offering a versatile and spacious setting for diverse activities.
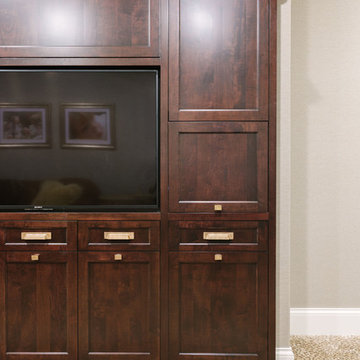
Photo Credit:
Aimée Mazzenga
Idee per un'ampia taverna tradizionale interrata con pareti beige, moquette e pavimento multicolore
Idee per un'ampia taverna tradizionale interrata con pareti beige, moquette e pavimento multicolore
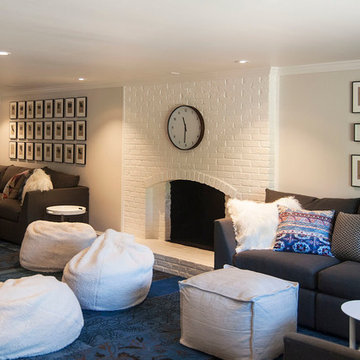
Photographer: Berkay Demirkan
Immagine di un'ampia taverna tradizionale con sbocco, pareti beige, moquette, camino classico e cornice del camino in pietra
Immagine di un'ampia taverna tradizionale con sbocco, pareti beige, moquette, camino classico e cornice del camino in pietra
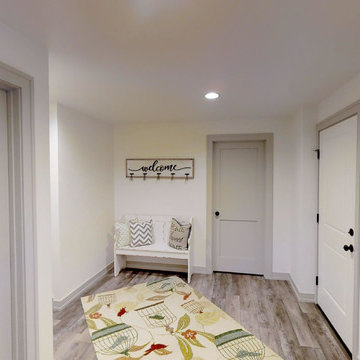
Flooring, Accessories provided by Inspired Spaces.
Idee per un'ampia taverna country seminterrata con pareti grigie e pavimento marrone
Idee per un'ampia taverna country seminterrata con pareti grigie e pavimento marrone
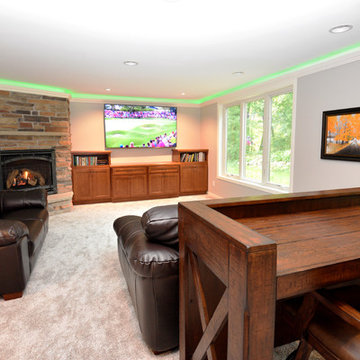
Immagine di un'ampia taverna classica con sbocco, pareti grigie, moquette, camino classico, cornice del camino in mattoni e pavimento beige
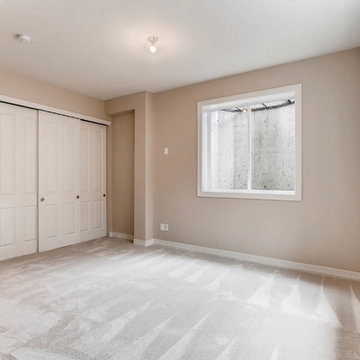
This basement offers a number of custom features including a mini-fridge built into a curving rock wall, screen projector, hand-made, built-in book cases, hand worked beams and more.
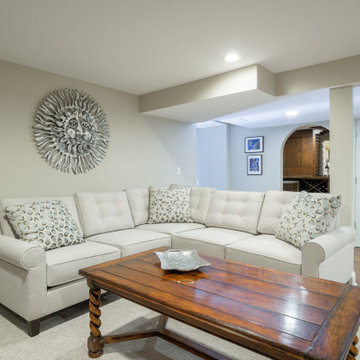
Esempio di un'ampia taverna tradizionale seminterrata con sala giochi, pareti beige, pavimento in vinile e pavimento marrone
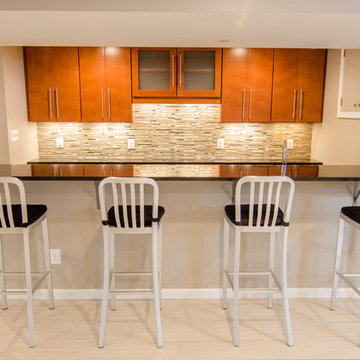
Jacqueline Binkley
Ispirazione per un'ampia taverna contemporanea con sbocco, pareti beige, pavimento in gres porcellanato e cornice del camino in pietra
Ispirazione per un'ampia taverna contemporanea con sbocco, pareti beige, pavimento in gres porcellanato e cornice del camino in pietra
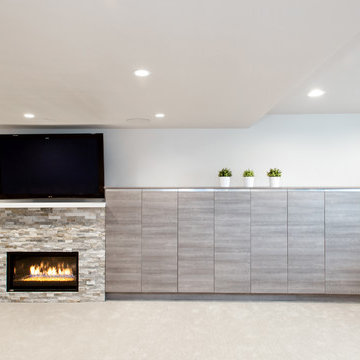
Esempio di un'ampia taverna contemporanea con pareti bianche, moquette, camino classico e cornice del camino in pietra
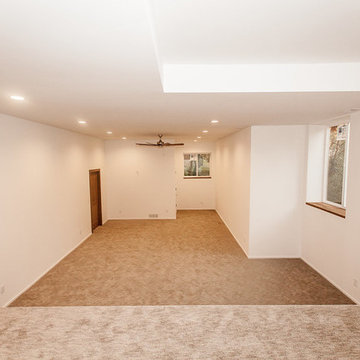
Ispirazione per un'ampia taverna contemporanea con sbocco, pareti bianche e moquette
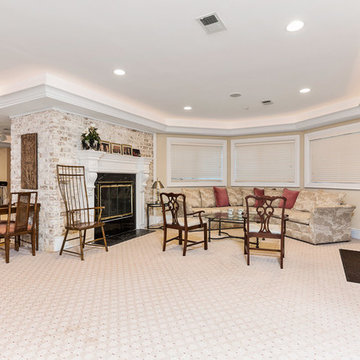
© 2017 Northern Virginia Real Estate Photography
Ispirazione per un'ampia taverna chic
Ispirazione per un'ampia taverna chic
253 Foto di ampie taverne beige
9
