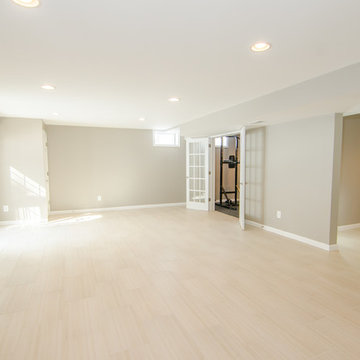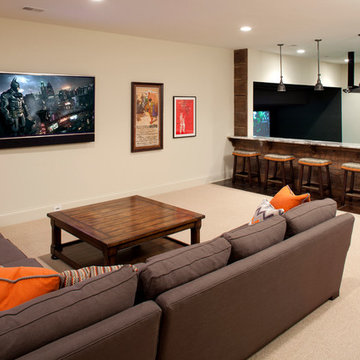253 Foto di ampie taverne beige
Filtra anche per:
Budget
Ordina per:Popolari oggi
101 - 120 di 253 foto
1 di 3
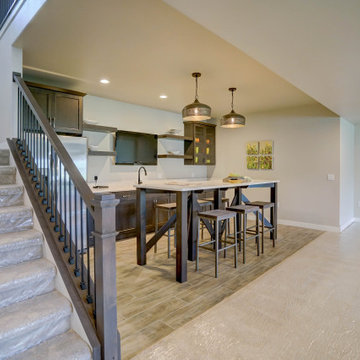
A finished basement that is very spacious and flows into a kitchen area.
Ispirazione per un'ampia taverna minimalista con pareti grigie, moquette, camino ad angolo, cornice del camino in pietra e pavimento beige
Ispirazione per un'ampia taverna minimalista con pareti grigie, moquette, camino ad angolo, cornice del camino in pietra e pavimento beige
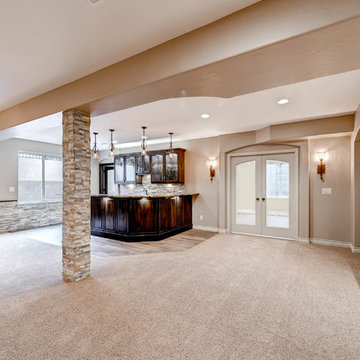
Foto di un'ampia taverna design con sbocco, pareti beige, moquette, pavimento beige e nessun camino
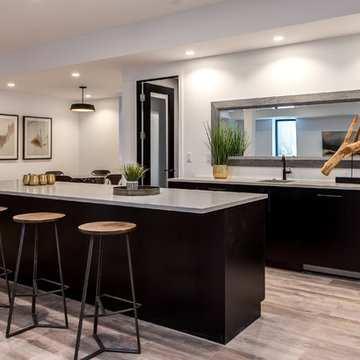
Immagine di un'ampia taverna country seminterrata con pareti bianche, parquet chiaro e pavimento marrone
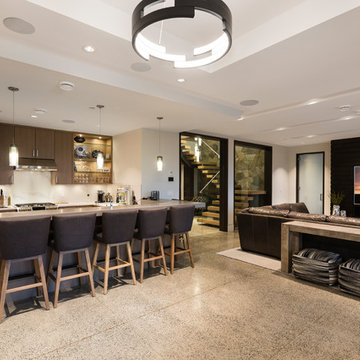
For a family that loves hosting large gatherings, this expansive home is a dream; boasting two unique entertaining spaces, each expanding onto outdoor-living areas, that capture its magnificent views. The sheer size of the home allows for various ‘experiences’; from a rec room perfect for hosting game day and an eat-in wine room escape on the lower-level, to a calming 2-story family greatroom on the main. Floors are connected by freestanding stairs, framing a custom cascading-pendant light, backed by a stone accent wall, and facing a 3-story waterfall. A custom metal art installation, templated from a cherished tree on the property, both brings nature inside and showcases the immense vertical volume of the house.
Photography: Paul Grdina
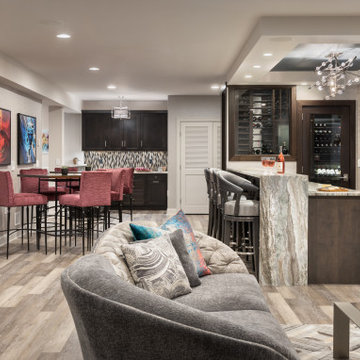
The client wanted to change their partially finished basement from an indoor play area for their children and pets to a club like atmosphere where they could entertain in the winter months, enjoy watching sports and share their favorite hobby, tasting wine. The design was realized by integrating a natural jog in the exterior wall which provided the perfect spot to recess the back-bar area, a television and lighted shelves to display liquor. The lighted shelving creates a cool illumination which adds to the club vibe. Tall illuminated glass door cabinets display glasses and bar ware. Under the counter you will find a dishwasher, sink, ice maker and liquor storage. The front bar contains an undercounter refrigerator, built in garbage/ recycle center and more custom storage for cases of beer, soda and mixers. A raised waterfall countertop has seating for six. High top tables add to the club feel and can be combined for communal style tastings. For the client’s extensive wine collection, a walk-in wine cellar anchors the bar. Glass panels showcase the bottles and illuminate the space with soft dramatic lighting. Extra high ceiling heights allowed for a dropped soffit around the bar for recessed lighting and created a tray ceiling to highlight the custom chrome and crystal light fixture
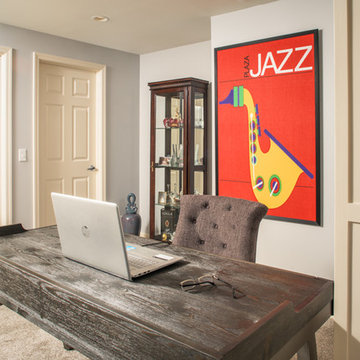
Thomas Grady Photography
Ispirazione per un'ampia taverna contemporanea con sbocco, pareti grigie, moquette, camino classico, cornice del camino piastrellata e pavimento beige
Ispirazione per un'ampia taverna contemporanea con sbocco, pareti grigie, moquette, camino classico, cornice del camino piastrellata e pavimento beige
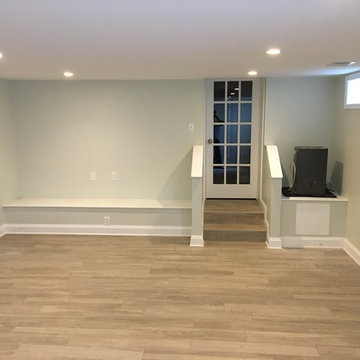
This was once a damp basement that frequently flooded with each rain storm. Two sump pumps were added, along with some landscaping that helped prevent water getting into the basement. Ceramic tile was added to the floor, drywall was added to the walls and ceiling, recessed lighting, and some doors and trim to finish off the space. There was a modern style powder room added, along with some pantry storage and a refrigerator to make this an additional living space. All of the mechanical units have their own closets, that are perfectly accessible, but are no longer an eyesore in this now beautiful space. There is another room added into this basement, with a TV nook was built in between two storage closets, which is the perfect space for the children.
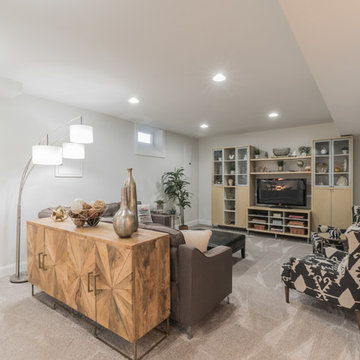
Esempio di un'ampia taverna minimalista seminterrata con pareti bianche, moquette e pavimento grigio
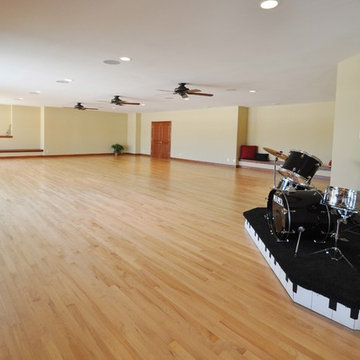
Detour Marketing, LLC
Foto di un'ampia taverna classica seminterrata con pareti beige e parquet chiaro
Foto di un'ampia taverna classica seminterrata con pareti beige e parquet chiaro
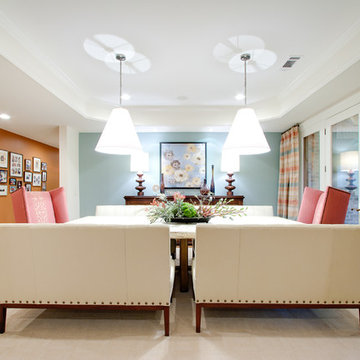
Ispirazione per un'ampia taverna chic con sbocco, pareti multicolore, parquet chiaro, camino classico e cornice del camino piastrellata
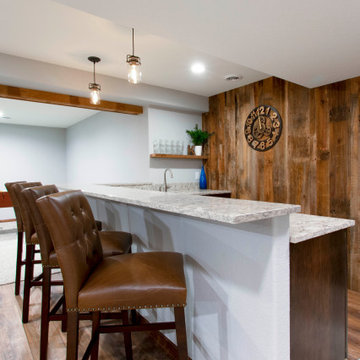
This Hartland, Wisconsin basement is a welcoming teen hangout area and family space. The design blends both rustic and transitional finishes to make the space feel cozy.
This space has it all – a bar, kitchenette, lounge area, full bathroom, game area and hidden mechanical/storage space. There is plenty of space for hosting parties and family movie nights.
Highlights of this Hartland basement remodel:
- We tied the space together with barnwood: an accent wall, beams and sliding door
- The staircase was opened at the bottom and is now a feature of the room
- Adjacent to the bar is a cozy lounge seating area for watching movies and relaxing
- The bar features dark stained cabinetry and creamy beige quartz counters
- Guests can sit at the bar or the counter overlooking the lounge area
- The full bathroom features a Kohler Choreograph shower surround
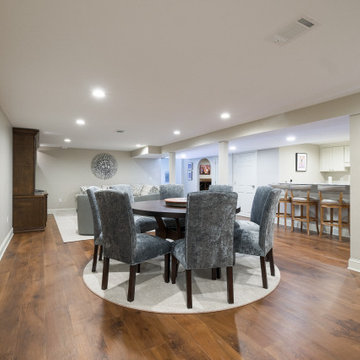
Ispirazione per un'ampia taverna tradizionale seminterrata con sala giochi, pareti beige, pavimento in vinile e pavimento marrone
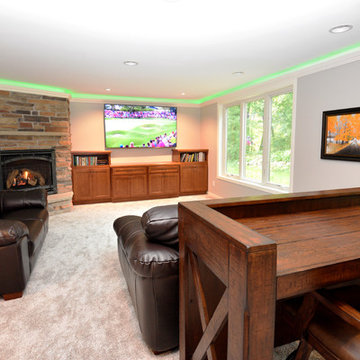
Immagine di un'ampia taverna classica con sbocco, pareti grigie, moquette, camino classico, cornice del camino in mattoni e pavimento beige
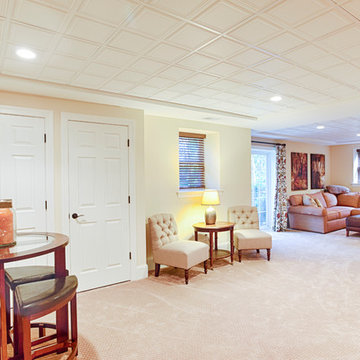
RUDLOFF Custom Builders, is a residential construction company that connects with clients early in the design phase to ensure every detail of your project is captured just as you imagined. RUDLOFF Custom Builders will create the project of your dreams that is executed by on-site project managers and skilled craftsman, while creating lifetime client relationships that are build on trust and integrity.
We are a full service, certified remodeling company that covers all of the Philadelphia suburban area including West Chester, Gladwynne, Malvern, Wayne, Haverford and more.
As a 6 time Best of Houzz winner, we look forward to working with you n your next project.
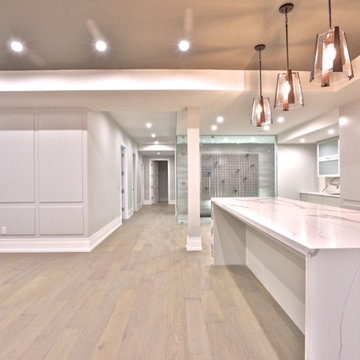
Esempio di un'ampia taverna moderna interrata con pareti bianche, parquet chiaro, nessun camino e pavimento beige
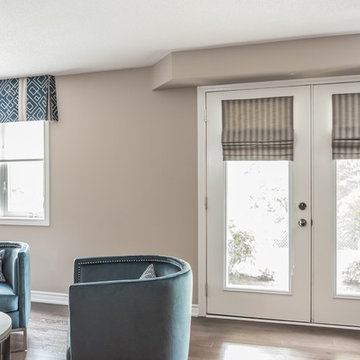
Custom roman blinds are the perfect finishing touch to the patio doors. The soft striped fabric is repeated on the adjacent window valances.
Photography: Stephanie Brown Photography
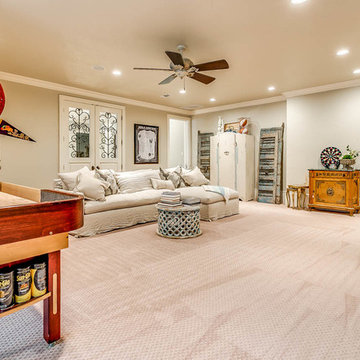
Idee per un'ampia taverna classica seminterrata con sala giochi, pareti beige, moquette e pavimento beige
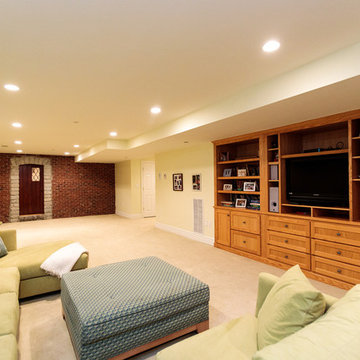
http://8pheasantrun.com
Welcome to this sought after North Wayland colonial located at the end of a cul-de-sac lined with beautiful trees. The front door opens to a grand foyer with gleaming hardwood floors throughout and attention to detail around every corner. The formal living room leads into the dining room which has access to the spectacular chef's kitchen. The large eat-in breakfast area has french doors overlooking the picturesque backyard. The open floor plan features a majestic family room with a cathedral ceiling and an impressive stone fireplace. The back staircase is architecturally handsome and conveniently located off of the kitchen and family room giving access to the bedrooms upstairs. The master bedroom is not to be missed with a stunning en suite master bath equipped with a double vanity sink, wine chiller and a large walk in closet. The additional spacious bedrooms all feature en-suite baths. The finished basement includes potential wine cellar, a large play room and an exercise room.
253 Foto di ampie taverne beige
6
