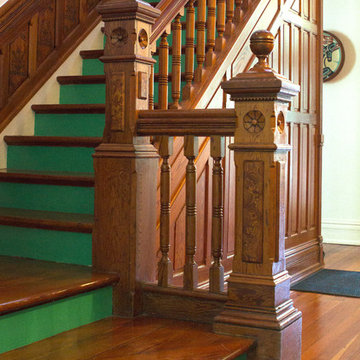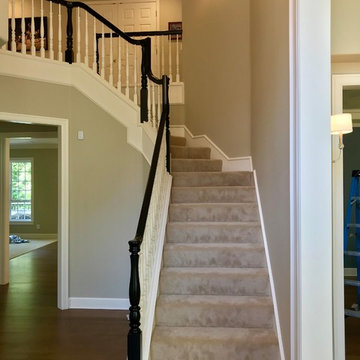118 Foto di ampie scale
Filtra anche per:
Budget
Ordina per:Popolari oggi
21 - 40 di 118 foto
1 di 3
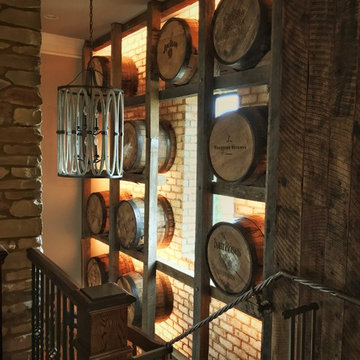
Our LEDs brought this client's feature wall to life, creating a beautiful glow in what was a dark space.
Ispirazione per un'ampia scala a rampa dritta country con pedata in legno e parapetto in metallo
Ispirazione per un'ampia scala a rampa dritta country con pedata in legno e parapetto in metallo
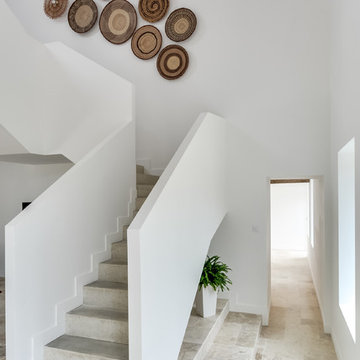
meero
Ispirazione per un'ampia scala a "L" scandinava con pedata in cemento e alzata in cemento
Ispirazione per un'ampia scala a "L" scandinava con pedata in cemento e alzata in cemento
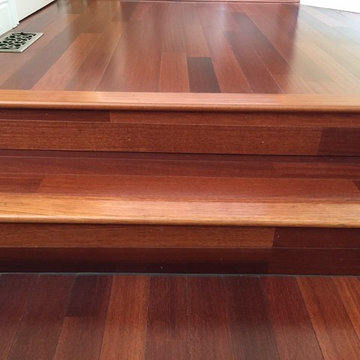
Hardwood flooring is Jatoba Engineered Brazillian Cherry
Foto di un'ampia scala a rampa dritta tradizionale con pedata in legno e alzata in legno
Foto di un'ampia scala a rampa dritta tradizionale con pedata in legno e alzata in legno
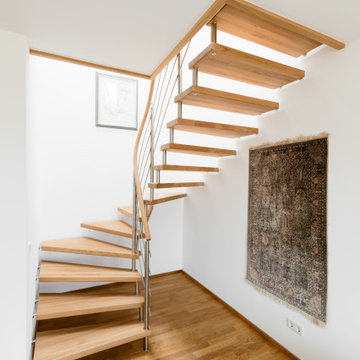
Freitragende Bolzentreppe aus unserer Easyline mit einem Holzhandlauf und Edelstahleinsatz.
Ein perfektes Zusammenspiel
Ispirazione per un'ampia scala a "U" tradizionale con pedata in legno e parapetto in legno
Ispirazione per un'ampia scala a "U" tradizionale con pedata in legno e parapetto in legno
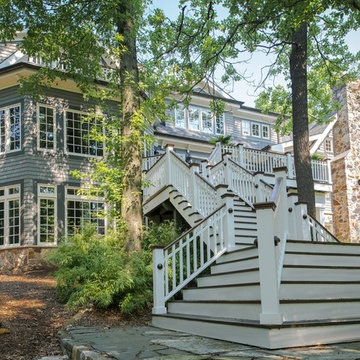
Construction: John Muolo
Photographer: Kevin Colquhoun
Ispirazione per un'ampia scala a "L" stile marinaro con pedata in legno e alzata in legno
Ispirazione per un'ampia scala a "L" stile marinaro con pedata in legno e alzata in legno
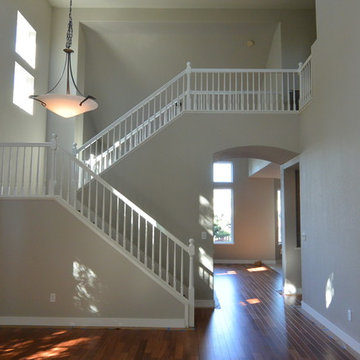
Esempio di un'ampia scala a "U" contemporanea con pedata in legno, alzata in legno e parapetto in legno
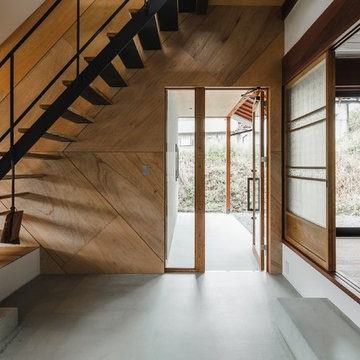
Foto di un'ampia scala a rampa dritta etnica con pedata in legno, nessuna alzata e parapetto in metallo
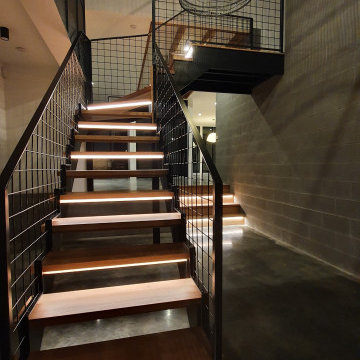
Grand entry with custom made timber door opening into expansive space lit by suspended pendant lighting.
Immagine di un'ampia scala minimal
Immagine di un'ampia scala minimal
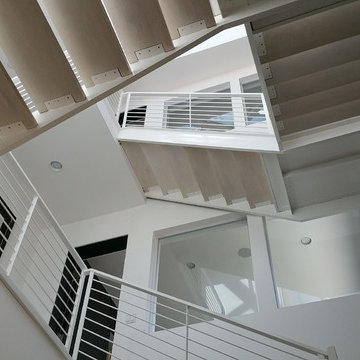
Foto di un'ampia scala a "U" minimal con pedata in legno, nessuna alzata e parapetto in metallo
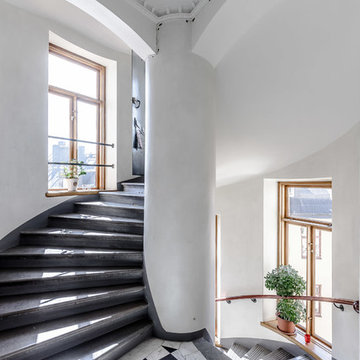
Idee per un'ampia scala a chiocciola tradizionale con pedata in cemento e alzata in cemento
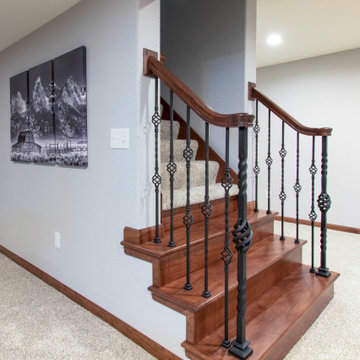
This Hartland, Wisconsin basement is a welcoming teen hangout area and family space. The design blends both rustic and transitional finishes to make the space feel cozy.
This space has it all – a bar, kitchenette, lounge area, full bathroom, game area and hidden mechanical/storage space. There is plenty of space for hosting parties and family movie nights.
Highlights of this Hartland basement remodel:
- We tied the space together with barnwood: an accent wall, beams and sliding door
- The staircase was opened at the bottom and is now a feature of the room
- Adjacent to the bar is a cozy lounge seating area for watching movies and relaxing
- The bar features dark stained cabinetry and creamy beige quartz counters
- Guests can sit at the bar or the counter overlooking the lounge area
- The full bathroom features a Kohler Choreograph shower surround
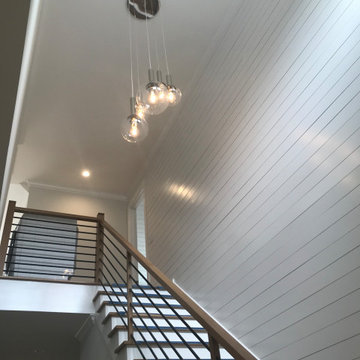
Combing contemporary lighting with the shiplap wall to create a relaxed chic foyer... (photos taken during install) - Front door photos to follow....
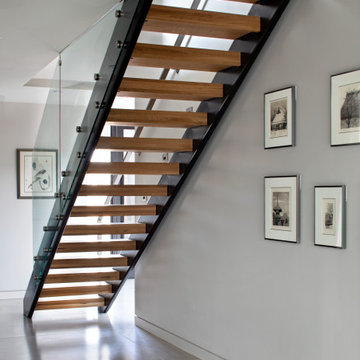
This coastal modern design generated the tallest residential house in Half Bay, California. Roof top deck allows 360 degree view of the coast and Half Moon Town.
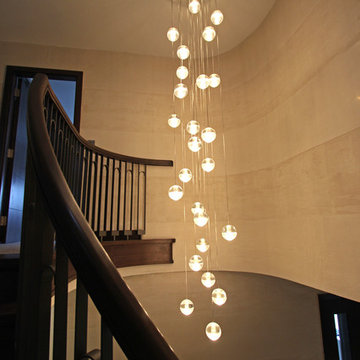
This stunning hanging pendant adds a focal point to the open space staircase interior. By adding a long hanging pendant, the light can reach all levels of the house.
Contact Asco Lights talented design team to find out more.
www.asco-lifestyle.co.uk
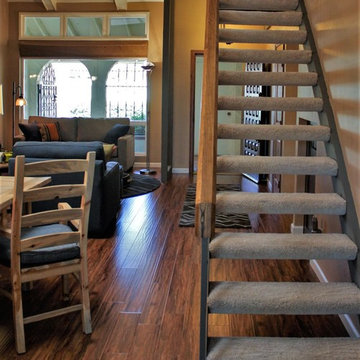
The main dining area is just steps away from this table area so, this table area in kitchen is more "café & snack" and conversational oriented to kitchen area in same room.
Bethany McGrath www.chasingtumbleweed.com
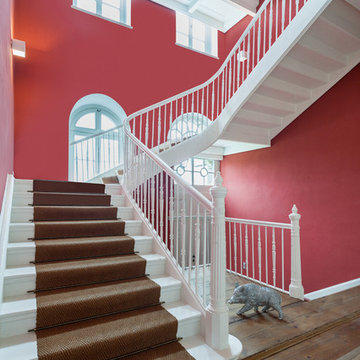
copyright protected by hanno keppel
www.hannokeppel.de
0800 129 76 75
Esempio di un'ampia scala curva vittoriana con pedata in legno, alzata in legno e parapetto in legno
Esempio di un'ampia scala curva vittoriana con pedata in legno, alzata in legno e parapetto in legno
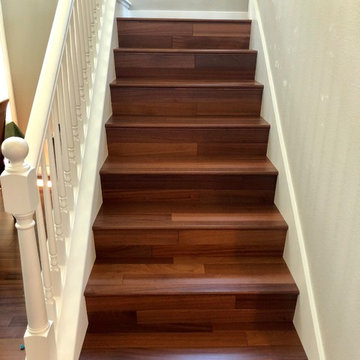
Immagine di un'ampia scala a "U" design con pedata in legno, alzata in legno e parapetto in legno
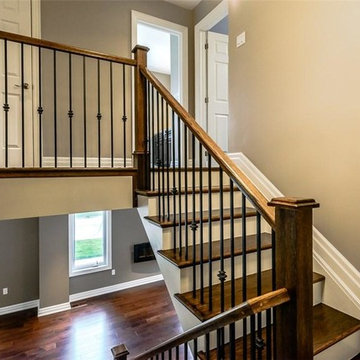
Photo credit: McGarr Realty Corp.
Wall Paint - Benjamin Moore CC490 - Stone Hearth
Trim - Benjamin Moore OC 17- White Dove
Floor - Savannah Hardwoods, Hickory Homestead, Roasted Walnut
118 Foto di ampie scale
2
