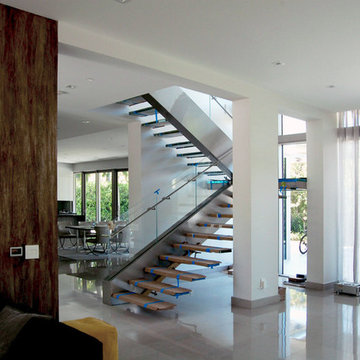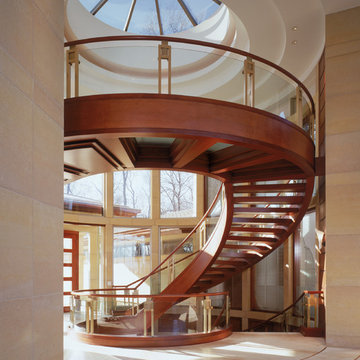711 Foto di ampie scale con nessuna alzata
Ordina per:Popolari oggi
141 - 160 di 711 foto
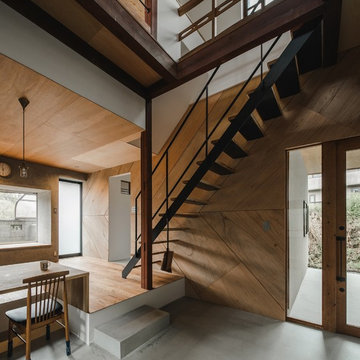
Idee per un'ampia scala a rampa dritta etnica con pedata in legno, nessuna alzata e parapetto in metallo
![Multi[4]-Generational Housing](https://st.hzcdn.com/fimgs/pictures/staircases/multi4-generational-housing-multiply-architects-llp-img~1cd1d19d059259c6_6922-1-276a42c-w360-h360-b0-p0.jpg)
Bryan van der Beek, www.bryanv.com
Immagine di un'ampia scala a "L" minimal con pedata in legno e nessuna alzata
Immagine di un'ampia scala a "L" minimal con pedata in legno e nessuna alzata
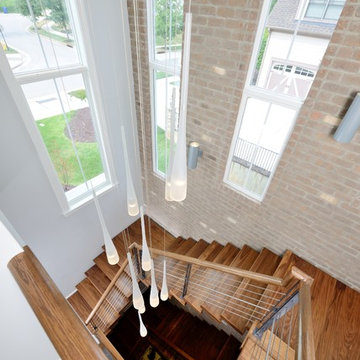
Designed and built by Terramor Homes in Raleigh, NC. After walking up the light-filled and impressive staircase, the drama is again subdued with simple and homey comfort. The beautiful, walnut distressed hardwoods carry throughout the well-lit, upstairs hall of family photo filled walls, down to an open loft, accessible to each child’s bedroom complete with 2 desk work spaces, plenty of cabinetry for school and art supplies and shelves for the family book collection. It is the perfect casual work-space every age.
Photography: M. Eric Honeycutt
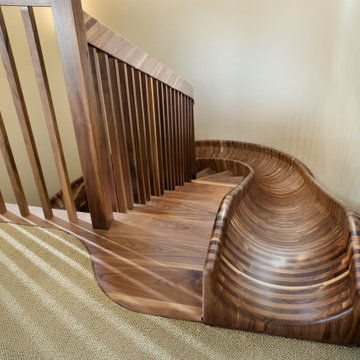
The black walnut slide/stair is completed! The install went very smoothly. The owners are LOVING it!
It’s the most unique project we have ever put together. It’s a 33-ft long black walnut slide built with 445 layers of cross-laminated layers of hardwood and I completely pre-assembled the slide, stair and railing in my shop.
Last week we installed it in an amazing round tower room on an 8000 sq ft house in Sacramento. The slide is designed for adults and children and my clients who are grandparents, tested it with their grandchildren and approved it.
33-ft long black walnut slide
#slide #woodslide #stairslide #interiorslide #rideofyourlife #indoorslide #slidestair #stairinspo #woodstairslide #walnut #blackwalnut #toptreadstairways #slideintolife #staircase #stair #stairs #stairdesign #stacklamination #crosslaminated
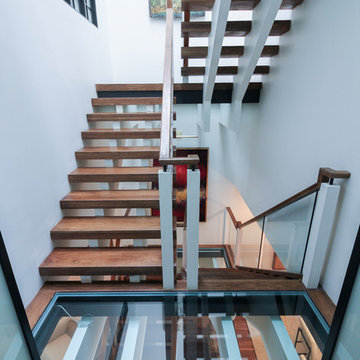
These stairs span over three floors and each level is cantilevered on two central spine beams; lack of risers and see-thru glass landings allow for plenty of natural light to travel throughout the open stairwell and into the adjacent open areas; 3 1/2" white oak treads and stringers were manufactured by our craftsmen under strict quality control standards, and were delivered and installed by our experienced technicians. CSC 1976-2020 © Century Stair Company LLC ® All Rights Reserved.
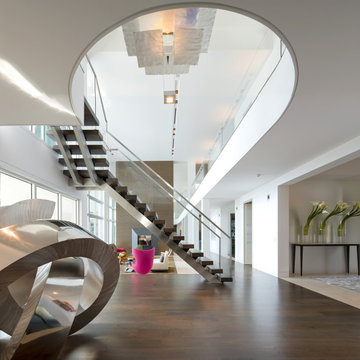
For the living area, designer Michael Wolk created a staircase with open risers and wood treads, removed most of the columns and crafted a two-sided fireplace.
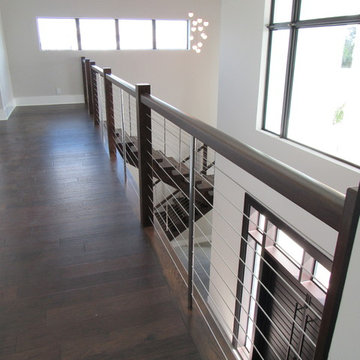
Idee per un'ampia scala sospesa minimal con pedata in legno, nessuna alzata e parapetto in cavi
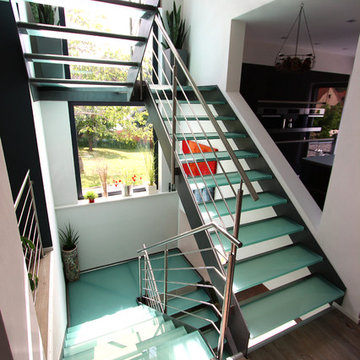
Blechwangentreppe mit beleuchteten Glasstufen und liegendem Edelstahlgeländer
Immagine di un'ampia scala a "U" contemporanea con pedata in vetro e nessuna alzata
Immagine di un'ampia scala a "U" contemporanea con pedata in vetro e nessuna alzata
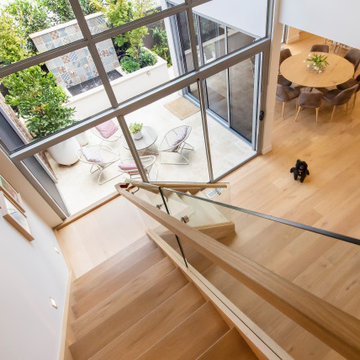
Adrienne Bizzarri
Idee per un'ampia scala a "L" stile marinaro con pedata in legno, nessuna alzata e parapetto in vetro
Idee per un'ampia scala a "L" stile marinaro con pedata in legno, nessuna alzata e parapetto in vetro
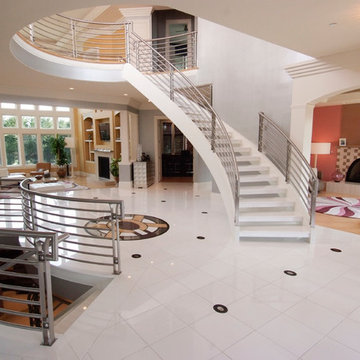
spiral, circular marble stairs with stainless steel rails and balusters in this modern, contemporary home.
Esempio di un'ampia scala curva classica con pedata acrillica e nessuna alzata
Esempio di un'ampia scala curva classica con pedata acrillica e nessuna alzata
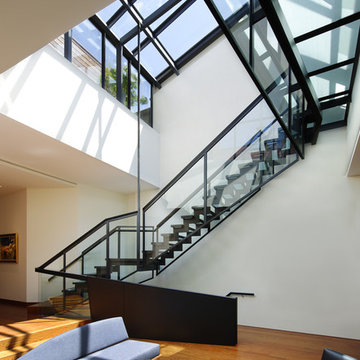
Living Room; Photo Credit: Chuck Choi
Immagine di un'ampia scala a "U" minimal con pedata in vetro e nessuna alzata
Immagine di un'ampia scala a "U" minimal con pedata in vetro e nessuna alzata
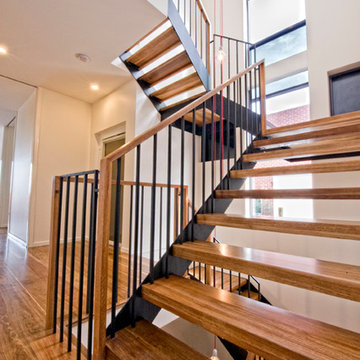
Sarah Louise Jackson Photography
Foto di un'ampia scala a "U" minimal con pedata in legno e nessuna alzata
Foto di un'ampia scala a "U" minimal con pedata in legno e nessuna alzata
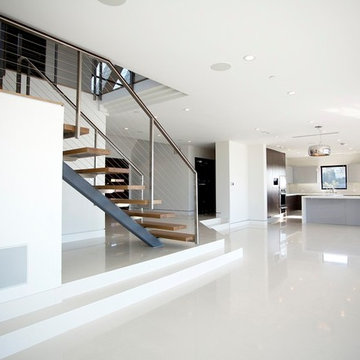
Porcelain Floor Tile from Imperial Tile & Stone
Designed by SharpLife Designs
Ispirazione per un'ampia scala a "L" contemporanea con pedata in legno, nessuna alzata e parapetto in cavi
Ispirazione per un'ampia scala a "L" contemporanea con pedata in legno, nessuna alzata e parapetto in cavi
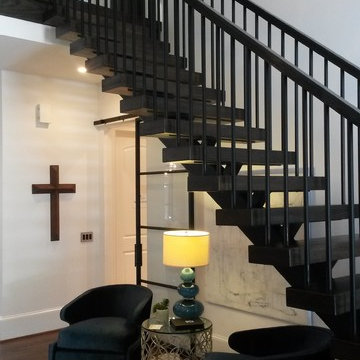
A beautiful take on a traditional stair for this home in Atlanta.
Ispirazione per un'ampia scala a rampa dritta minimal con pedata in legno e nessuna alzata
Ispirazione per un'ampia scala a rampa dritta minimal con pedata in legno e nessuna alzata
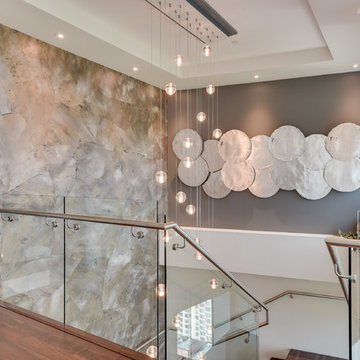
Alex Cote
Esempio di un'ampia scala a "U" contemporanea con pedata in legno e nessuna alzata
Esempio di un'ampia scala a "U" contemporanea con pedata in legno e nessuna alzata
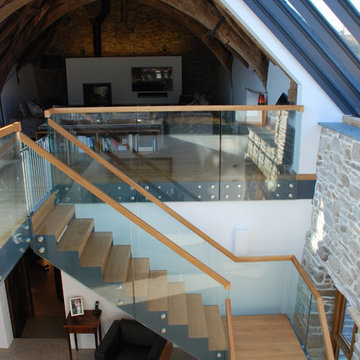
One of the only surviving examples of a 14thC agricultural building of this type in Cornwall, the ancient Grade II*Listed Medieval Tithe Barn had fallen into dereliction and was on the National Buildings at Risk Register. Numerous previous attempts to obtain planning consent had been unsuccessful, but a detailed and sympathetic approach by The Bazeley Partnership secured the support of English Heritage, thereby enabling this important building to begin a new chapter as a stunning, unique home designed for modern-day living.
A key element of the conversion was the insertion of a contemporary glazed extension which provides a bridge between the older and newer parts of the building. The finished accommodation includes bespoke features such as a new staircase and kitchen and offers an extraordinary blend of old and new in an idyllic location overlooking the Cornish coast.
This complex project required working with traditional building materials and the majority of the stone, timber and slate found on site was utilised in the reconstruction of the barn.
Since completion, the project has been featured in various national and local magazines, as well as being shown on Homes by the Sea on More4.
The project won the prestigious Cornish Buildings Group Main Award for ‘Maer Barn, 14th Century Grade II* Listed Tithe Barn Conversion to Family Dwelling’.
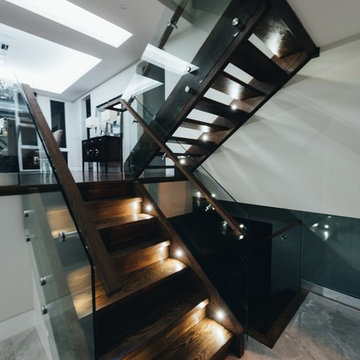
Immagine di un'ampia scala sospesa minimalista con parapetto in vetro, pedata in legno e nessuna alzata
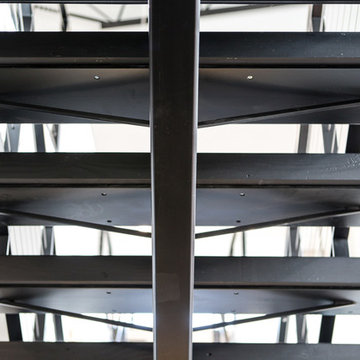
Ispirazione per un'ampia scala sospesa design con pedata in metallo e nessuna alzata
711 Foto di ampie scale con nessuna alzata
8
