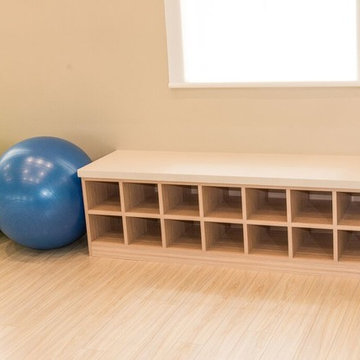126 Foto di ampie palestre multiuso
Filtra anche per:
Budget
Ordina per:Popolari oggi
41 - 60 di 126 foto
1 di 3
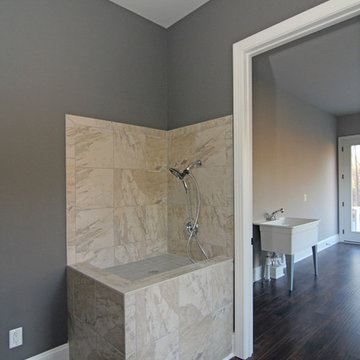
This photo shows a view of the dog room with pet shower, looking into the exercise room on the first floor.
Foto di un'ampia palestra multiuso chic con pareti grigie e parquet scuro
Foto di un'ampia palestra multiuso chic con pareti grigie e parquet scuro
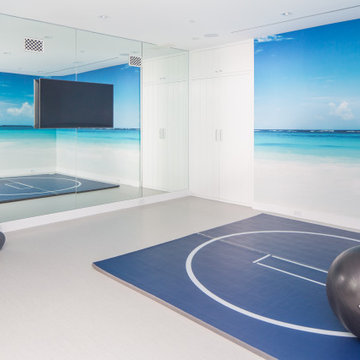
Basement Exercise Room
Immagine di un'ampia palestra multiuso costiera con pareti blu
Immagine di un'ampia palestra multiuso costiera con pareti blu
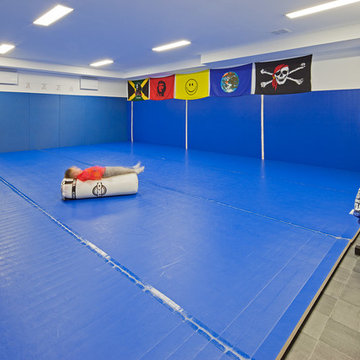
peter sellar www.photoklik.com
Idee per un'ampia palestra multiuso tradizionale con pareti bianche e pavimento in vinile
Idee per un'ampia palestra multiuso tradizionale con pareti bianche e pavimento in vinile
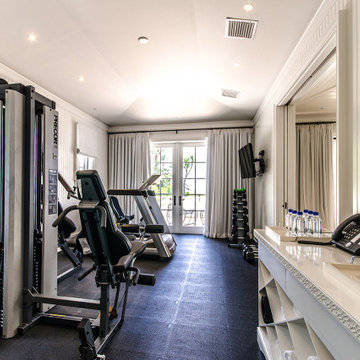
Immagine di un'ampia palestra multiuso costiera con pareti bianche, pavimento nero e soffitto a volta
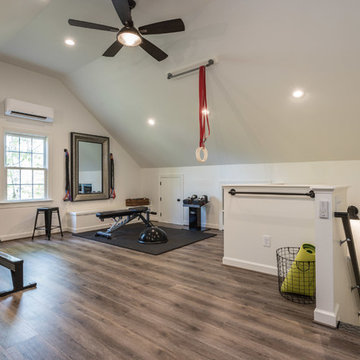
These original owners have lived in this home since 2005. They wanted to finish their unused 3rd floor and add value to their home. They are an active family so it seemed fitting to create an in-home gym with a sauna! We also wanted to incorporate a storage closet for Christmas decorations and such.
To make this space as energy efficient as possible we added spray foam. Their current HVAC could not handle the extra load, so we installed a mini-split system. There is a large unfinished storage closet as well as a knee wall storage access compartment. The 451 sqft attic now has Rosemary 9” width Ridge Core Waterproof planks on the main floor with a custom carpeted staircase.
After a long workout, these homeowners are happy to take a break in their new built-in sauna. Who could blame them!? Even their kids partake in the exercise space and sauna. We are thankful to be able to serve this amazing family.
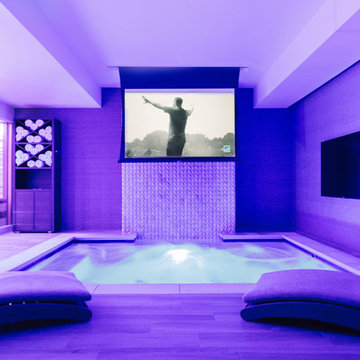
Photo Credit:
Aimée Mazzenga
Ispirazione per un'ampia palestra multiuso chic con pareti multicolore, pavimento in gres porcellanato e pavimento multicolore
Ispirazione per un'ampia palestra multiuso chic con pareti multicolore, pavimento in gres porcellanato e pavimento multicolore
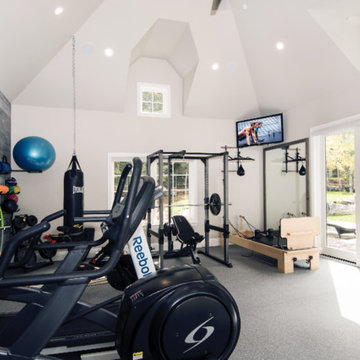
Esempio di un'ampia palestra multiuso chic con pareti grigie e pavimento grigio
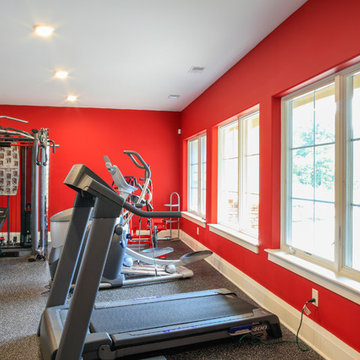
Home gym has rubber flooring, vibrant red wall colors which show off the awesome trim and wrapped drywall corners.
Esempio di un'ampia palestra multiuso design con pareti rosse
Esempio di un'ampia palestra multiuso design con pareti rosse
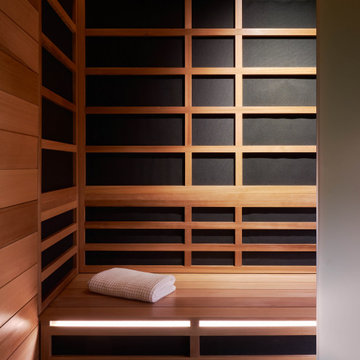
Immagine di un'ampia palestra multiuso moderna con pareti marroni, pavimento in legno massello medio, pavimento marrone e soffitto in legno
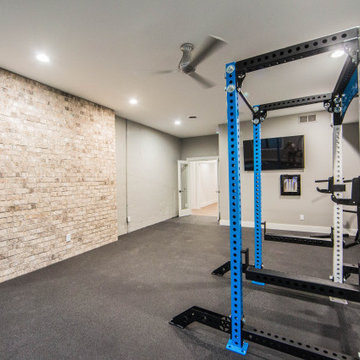
This home gym features a water bottle filler with ice cold filtered water.
Ispirazione per un'ampia palestra multiuso moderna con pareti beige, pavimento in vinile e pavimento nero
Ispirazione per un'ampia palestra multiuso moderna con pareti beige, pavimento in vinile e pavimento nero
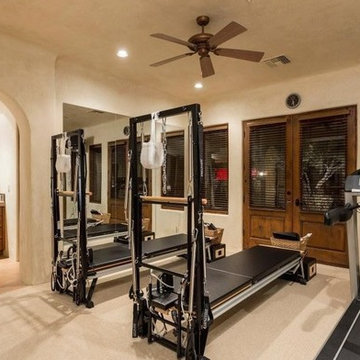
Custom Luxury Home in California by Fratantoni Interior Designers
Follow us on Twitter, Pinterest, Facebook and Instagram for more inspiring photos!!
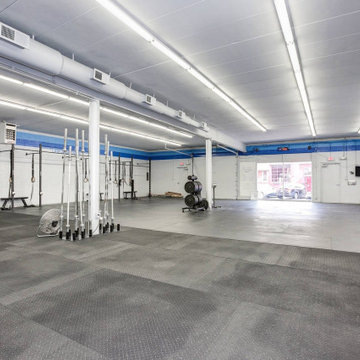
Choose your workout of choice; the possibilities are endless in this big gym. Rubber floor tiles, an industrial lighting, and plenty of exercise equipment, definitely gives this space a pro-grade feel.
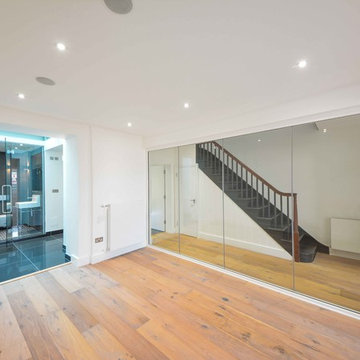
Photographs by Mike Waterman
Esempio di un'ampia palestra multiuso design con pareti bianche e parquet chiaro
Esempio di un'ampia palestra multiuso design con pareti bianche e parquet chiaro
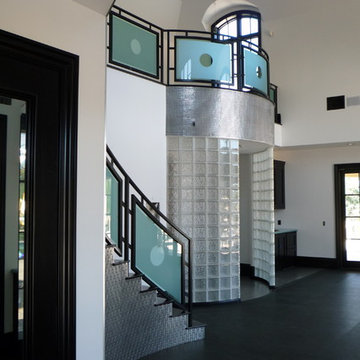
This two story Gym includes an area above for dance and floor exercises, a wet bar, a spa, a locker room for guests and enough room to support a full selection of gym equipment.
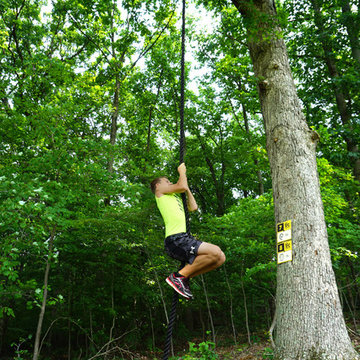
For a family who believes fitness is not only an essential part of life but also a fun opportunity for the whole family to connect, build and achieve greatness together there is nothing better than a custom designed obstacle course right in your back yard.
THEME
The theme of this half mile trail through the woods is evident in the fun, creative and all-inclusive obstacles hidden in the natural flow of the land around this amazing family home. The course was created with adults and children, advanced and beginner athletes, competitive and entertaining events all accounted for. Each of the 13 obstacles was designed to be challenging no matter the size, skill or ability of the athlete lucky enough to run the course.
FOCUS
The focus for this family was to create an outdoor adventure that could be an athletic, social and personal outlet for their entire family while maintaining the natural beauty of the landscape and without altering the sweeping views from the home. The large scale of the challenging obstacles is camouflaged within the landscape using the rolling hills and mature trees as a natural curtain in every season. The beauty of the course does not diminish the functional and demanding nature of the obstacles which are designed to focus on multiple strength, agility, and cardio fitness abilities and intensities.
STORAGE
The start of the trail includes a raised training area offering a dedicated space clear from the ground to place bags, mats and other equipment used during the run. A small all-terrain storage cart was provided for use with 6 yoga mats, 3 medicine balls of various weights, rings, sprinting cones, and a large digital timer to record laps.
GROWTH
The course was designed to provide an athletic and fun challenge for children, teens and adults no matter their experience or athletic prowess. This course offers competitive athletes a challenge and budding athletes an opportunity to experience and ignite their passion for physical activity. Initially the concept for the course was focused on the youngest of the family however as the design grew so did the obstacles and now it is a true family experience that will meet their adapting needs for years. Each obstacle is paired with an instructional sign directing the runners in proper use of the obstacle, adaptations for skill levels and tips on form. These signs are all customized for this course and are printed on metal to ensure they last for many years.
SAFETY
Safety is crucial for all physical activity and an obstacle course of this scale presents unique safety concerns. Children should always be supervised when participating in an adventure on the course however additional care was paid to details on the course to ensure everyone has a great time. All of the course obstacles have been created with pressure treated lumber that will withstand the seasonal poundings. All footer pilings that support obstacles have been placed into the ground between 3 to 4 feet (.9 to 1.2 meters) and each piling has 2 to 3 bags of concrete (totaling over 90 bags used throughout the course) ensuring stability of the structure and safety of the participants. Additionally, all obstacle lumber has been given rounded corners and sanded down offering less splintering and more time for everyone to enjoy the course.
This athletic and charismatic family strives to incorporate a healthy active lifestyle into their daily life and this obstacle course offers their family an opportunity to strengthen themselves and host some memorable and active events at their amazing home.
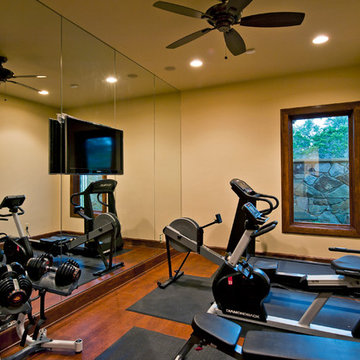
Ispirazione per un'ampia palestra multiuso classica con pareti beige e pavimento in legno massello medio
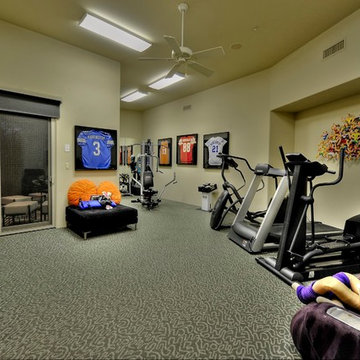
We love this home gym.
Foto di un'ampia palestra multiuso minimal con pareti beige, moquette e pavimento multicolore
Foto di un'ampia palestra multiuso minimal con pareti beige, moquette e pavimento multicolore
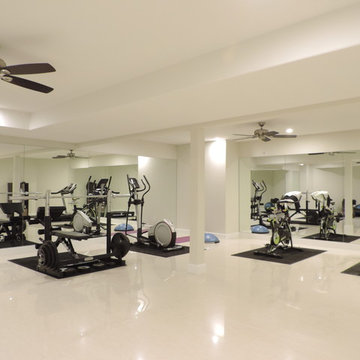
Tiah Samuelsson
Immagine di un'ampia palestra multiuso chic con pareti beige, pavimento in gres porcellanato e pavimento bianco
Immagine di un'ampia palestra multiuso chic con pareti beige, pavimento in gres porcellanato e pavimento bianco
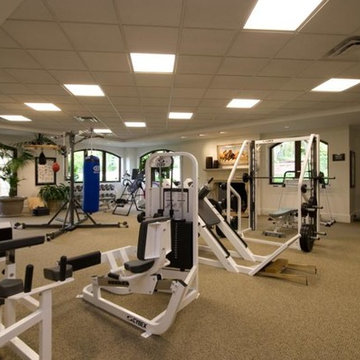
Ispirazione per un'ampia palestra multiuso tradizionale con pareti bianche e moquette
126 Foto di ampie palestre multiuso
3
