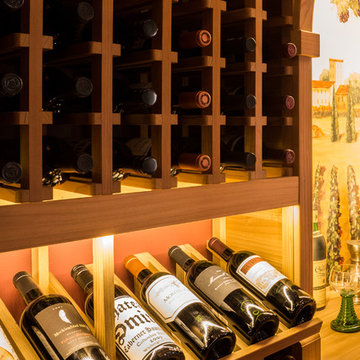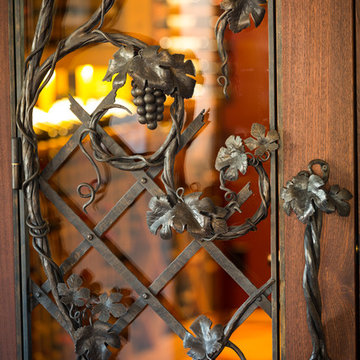179 Foto di ampie cantine contemporanee
Filtra anche per:
Budget
Ordina per:Popolari oggi
41 - 60 di 179 foto
1 di 3
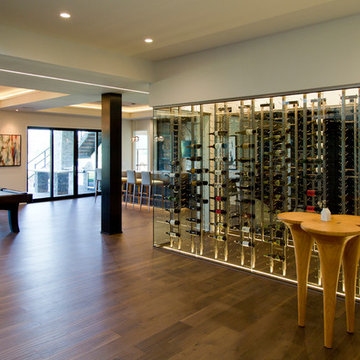
Idee per un'ampia cantina design con pavimento in legno massello medio e pavimento marrone
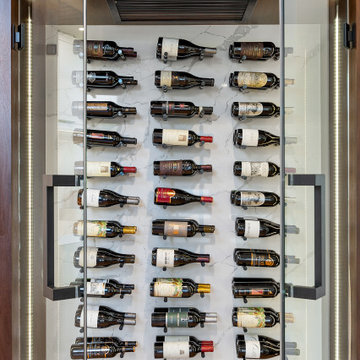
Immediately upon entering the front door of this modern remodel, you are greeted with a state-of-the-art lighted glass-front wine closet backed with quartz and wine pegs. Designed to highlight the owner’s superb worldwide wine collection and capture their travel memories, this spectacular wine closet and adjoining bar area provides the perfect serving area while entertaining family and friends.
A fresh mixture of finishes, colors, and style brings new life and traditional elegance to the streamlined kitchen. The generous quartz countertop island features raised stained butcher block for the bar seating area. The drop-down ceiling is detailed in stained wood with subtle brass inlays, recessed hood, and lighting.
A home addition allowed for a completely new primary bath design and layout, including a supersized walk-in shower, lighted dry sauna, soaking tub, and generous floating vanity with integrated sinks and radiant floor heating. The primary suite coordinates seamlessly with its stained tongue & groove raised ceiling, and wrapped beams.
Photographer: Andrew Orozco
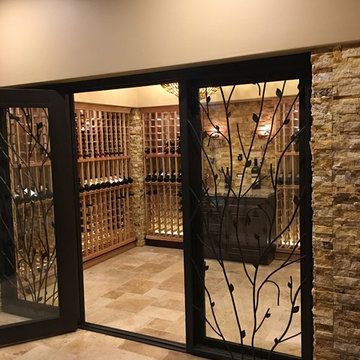
Ispirazione per un'ampia cantina design con pavimento in pietra calcarea e rastrelliere portabottiglie
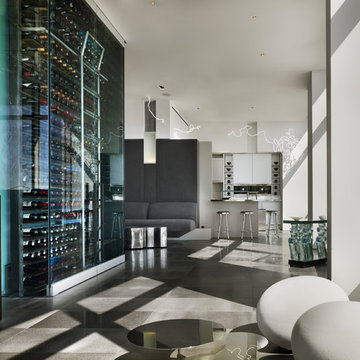
The Clients contacted Cecil Baker + Partners to reconfigure and remodel the top floor of a prominent Philadelphia high-rise into an urban pied-a-terre. The forty-five story apartment building, overlooking Washington Square Park and its surrounding neighborhoods, provided a modern shell for this truly contemporary renovation. Originally configured as three penthouse units, the 8,700 sf interior, as well as 2,500 square feet of terrace space, was to become a single residence with sweeping views of the city in all directions.
The Client’s mission was to create a city home for collecting and displaying contemporary glass crafts. Their stated desire was to cast an urban home that was, in itself, a gallery. While they enjoy a very vital family life, this home was targeted to their urban activities - entertainment being a central element.
The living areas are designed to be open and to flow into each other, with pockets of secondary functions. At large social events, guests feel free to access all areas of the penthouse, including the master bedroom suite. A main gallery was created in order to house unique, travelling art shows.
Stemming from their desire to entertain, the penthouse was built around the need for elaborate food preparation. Cooking would be visible from several entertainment areas with a “show” kitchen, provided for their renowned chef. Secondary preparation and cleaning facilities were tucked away.
The architects crafted a distinctive residence that is framed around the gallery experience, while also incorporating softer residential moments. Cecil Baker + Partners embraced every element of the new penthouse design beyond those normally associated with an architect’s sphere, from all material selections, furniture selections, furniture design, and art placement.
Barry Halkin and Todd Mason Photography
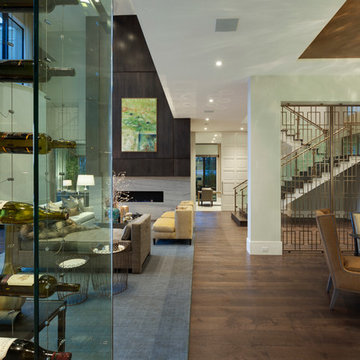
Edward Butera | ibi designs inc. | Boca Raton | Florida
Ispirazione per un'ampia cantina minimal con pavimento con piastrelle in ceramica e portabottiglie a vista
Ispirazione per un'ampia cantina minimal con pavimento con piastrelle in ceramica e portabottiglie a vista
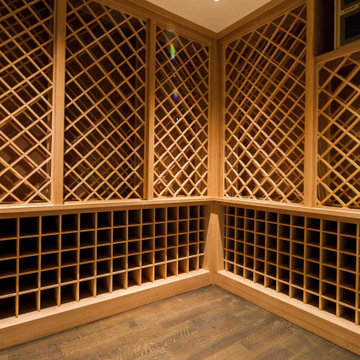
Esempio di un'ampia cantina contemporanea con parquet scuro e rastrelliere portabottiglie
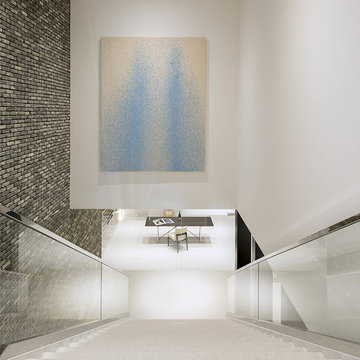
This $98,000,000 home had several amazing spaces. We created an expansive clear acrylic wine storage area that included a wine cellar and champagne cellar. Additionally, we collaborated on a black acrylic bar wall adjacent to the wine storage area.
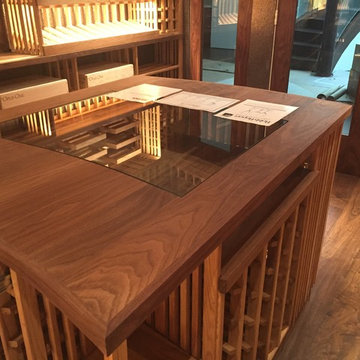
Foto di un'ampia cantina design con parquet chiaro, rastrelliere portabottiglie e pavimento marrone
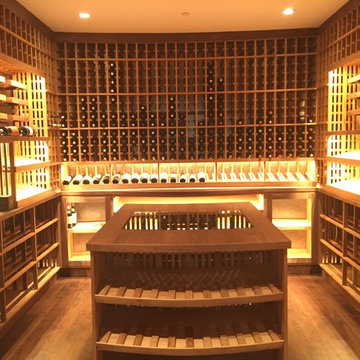
Idee per un'ampia cantina minimal con parquet chiaro, rastrelliere portabottiglie e pavimento marrone
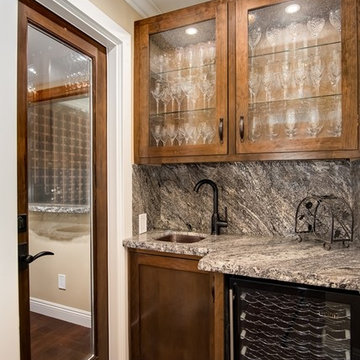
Linova Photography
Immagine di un'ampia cantina contemporanea con pavimento in legno massello medio e rastrelliere portabottiglie
Immagine di un'ampia cantina contemporanea con pavimento in legno massello medio e rastrelliere portabottiglie
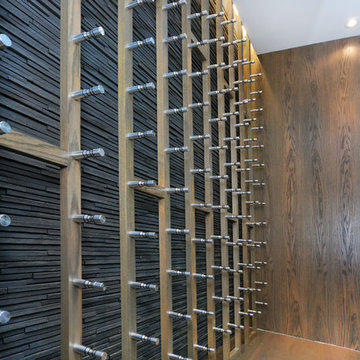
Antica Photography and Design
Immagine di un'ampia cantina minimal con parquet chiaro e pavimento beige
Immagine di un'ampia cantina minimal con parquet chiaro e pavimento beige
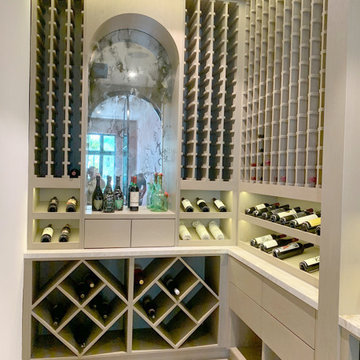
This project is a piece of heaven made from plain sliced white oak with a matte greenish lacquer finish. We dressed the main bar with a fluted facade, distressed green lacquer finish, and then we attached a brass toe kick. The Back bar blend with a floor to ceiling arched wall paneling and the Wine Cellar room.
Give us a call if you want one too.
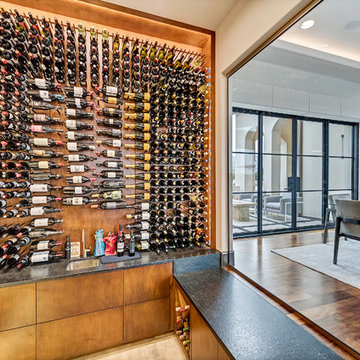
The steel front door opens to the living and dining area with a massive wall of windows with views of the infinity edge pool and golf course. The dining area looks in the the sunken wine room showcasing their grand collection of wines and opens to a private courtyard. Custom furnishings and clients own art.
Photographer: Charles Lauersdorf, Realty Pro Shots
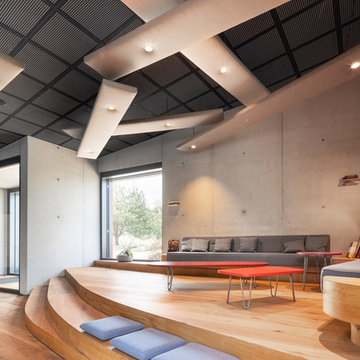
Foto: Daniel Vieser . Architekturfotografie
Idee per un'ampia cantina design con pavimento in legno massello medio e pavimento marrone
Idee per un'ampia cantina design con pavimento in legno massello medio e pavimento marrone
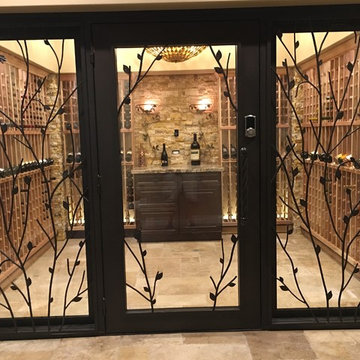
Esempio di un'ampia cantina design con pavimento in pietra calcarea e rastrelliere portabottiglie
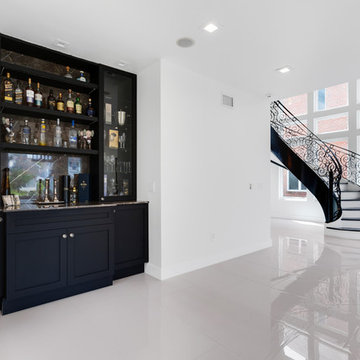
Full custom liquor bar with marble counter top & backsplash
Ispirazione per un'ampia cantina design con pavimento in marmo, portabottiglie a vista e pavimento nero
Ispirazione per un'ampia cantina design con pavimento in marmo, portabottiglie a vista e pavimento nero
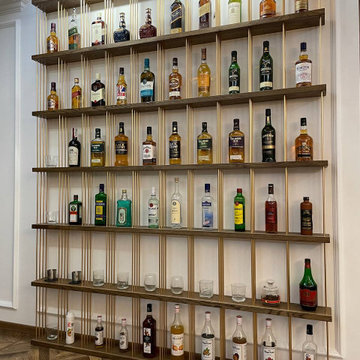
- Стеллаж на 60 бутылок
- 264 прутка в цвет розового золота
- 7 полок из натурального дуба
- Монтаж в пеноблок по спец технике чтобы стеллаж никогда не упал!
- Тонировка дерева в два разных цвета/масла, по желанию клиента.
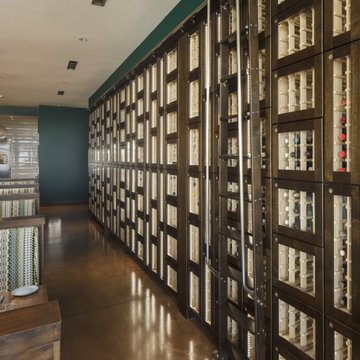
We created private wine lockers for the Trilogy® at Verde River™ community members.
Idee per un'ampia cantina design con rastrelliere portabottiglie e pavimento marrone
Idee per un'ampia cantina design con rastrelliere portabottiglie e pavimento marrone
179 Foto di ampie cantine contemporanee
3
