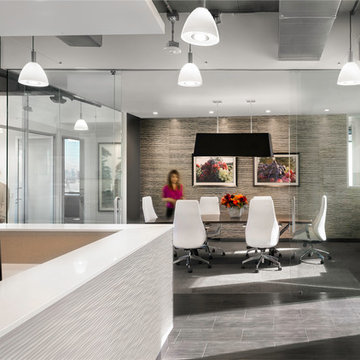Ampio Studio bianco
Filtra anche per:
Budget
Ordina per:Popolari oggi
41 - 60 di 287 foto
1 di 3
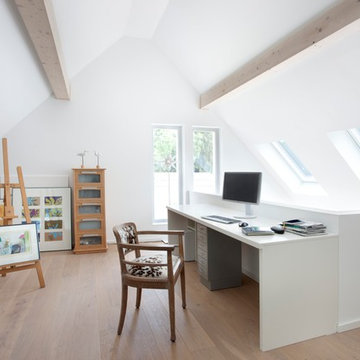
Foto di un ampio ufficio nordico con pareti bianche, parquet chiaro, nessun camino e scrivania autoportante
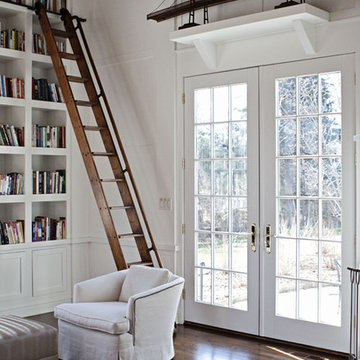
Chrissy Vensel Photography
Immagine di un ampio studio country con libreria, pareti bianche, parquet scuro, nessun camino e pavimento marrone
Immagine di un ampio studio country con libreria, pareti bianche, parquet scuro, nessun camino e pavimento marrone
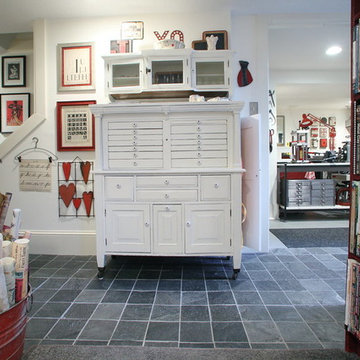
Teness Herman Photography
Idee per un ampio atelier industriale con pareti bianche, pavimento in cemento, nessun camino e scrivania autoportante
Idee per un ampio atelier industriale con pareti bianche, pavimento in cemento, nessun camino e scrivania autoportante
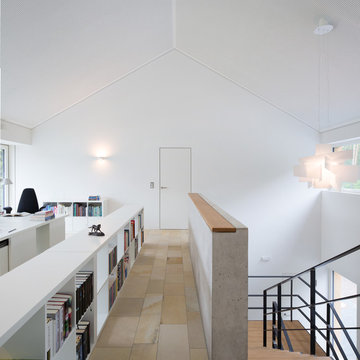
H.Stolz
Ispirazione per un ampio ufficio contemporaneo con pareti bianche, pavimento in travertino, scrivania autoportante, nessun camino e pavimento beige
Ispirazione per un ampio ufficio contemporaneo con pareti bianche, pavimento in travertino, scrivania autoportante, nessun camino e pavimento beige
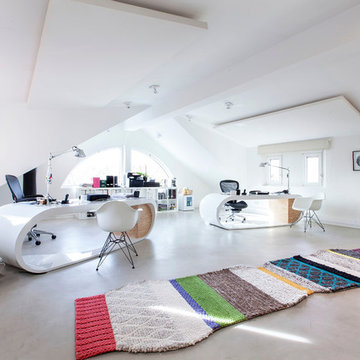
Lupe Clemente Fotografia
Ispirazione per un ampio ufficio contemporaneo con scrivania autoportante, pavimento in cemento, pareti bianche e nessun camino
Ispirazione per un ampio ufficio contemporaneo con scrivania autoportante, pavimento in cemento, pareti bianche e nessun camino
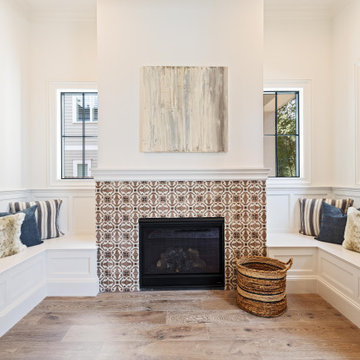
Idee per un ampio studio tradizionale con pareti bianche, pavimento in legno massello medio, scrivania incassata, pavimento marrone, camino classico e cornice del camino piastrellata
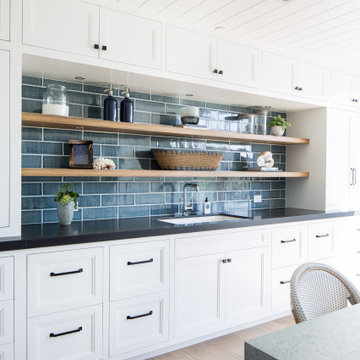
Art Room
Idee per un'ampia stanza da lavoro costiera con pareti bianche, parquet chiaro, scrivania incassata e pavimento beige
Idee per un'ampia stanza da lavoro costiera con pareti bianche, parquet chiaro, scrivania incassata e pavimento beige
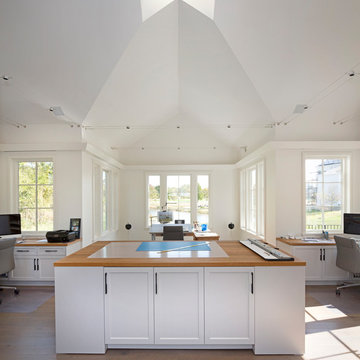
Idee per un ampio atelier moderno con pavimento in legno massello medio, nessun camino e scrivania incassata
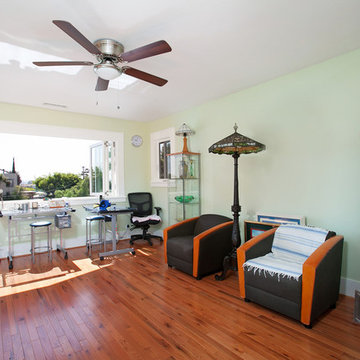
This home office is a brand new addition to a home. This once single-story home needed a little more room. An Addition to expand and create a second level happened by adding a staircase and creating this new room. A large window was added to soak in and enjoy that San Diego view. Photos by Preview First
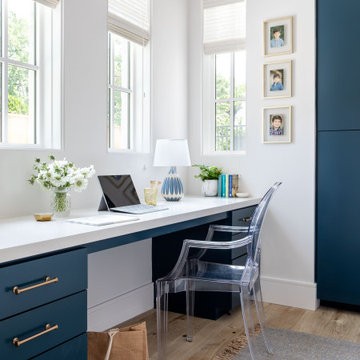
Foto di un ampio ufficio classico con pareti bianche, parquet chiaro e scrivania incassata
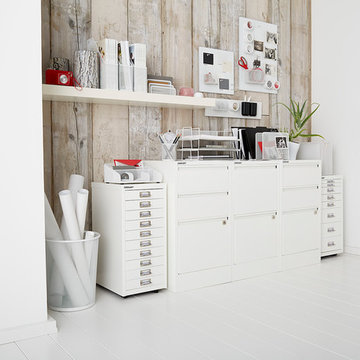
A collection of Bisley® 2- and 3-Drawer File Cabinets combined with Bisley® Collection Cabinets creates plenty of storage space for files, crafting supplies and collectibles. Magnetic Bulletboards by Umbra® hold office supplies up and out of the way, while Mesh Desktop Collection organizes paperwork in plain sight.
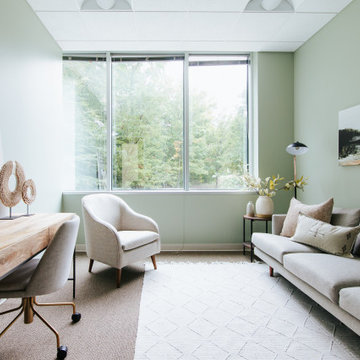
Probably the most “peaceful” out of all the offices, office 06 is certainly a calming retreat. Painted a soft, mossy green, the inside almost blends in with the outside. This office really is the perfect blend of “natural” and “modern” in that there plenty of “soft” elements (i.e. the pottery filled with stems and the basket wall) however they’re paired with some more “masculine” ones (i.e. the black floor lamps, structured sofa, etc.).
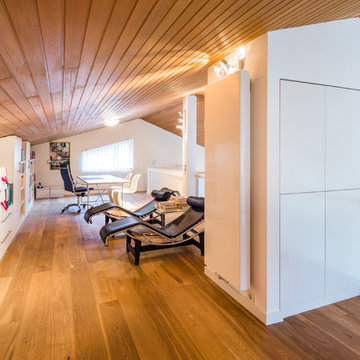
Die Galerie mit Bibliothek und Ruhemöglichkeiten.
Fotograf: Kristof Lemp
Ispirazione per un ampio studio contemporaneo con pareti bianche, pavimento in legno massello medio, scrivania autoportante, nessun camino, libreria, cornice del camino in intonaco e pavimento marrone
Ispirazione per un ampio studio contemporaneo con pareti bianche, pavimento in legno massello medio, scrivania autoportante, nessun camino, libreria, cornice del camino in intonaco e pavimento marrone
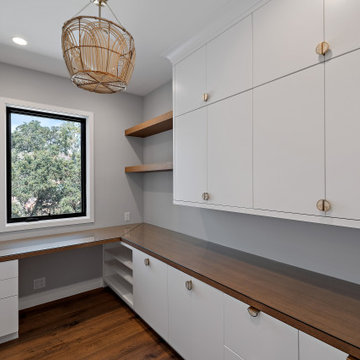
Every remodeling project presents its own unique challenges. This client’s original remodel vision was to replace an outdated kitchen, optimize ocean views with new decking and windows, updated the mother-in-law’s suite, and add a new loft. But all this changed one historic day when the Woolsey Fire swept through Malibu in November 2018 and leveled this neighborhood, including our remodel, which was underway.
Shifting to a ground-up design-build project, the JRP team worked closely with the homeowners through every step of designing, permitting, and building their new home. As avid horse owners, the redesign inspiration started with their love of rustic farmhouses and through the design process, turned into a more refined modern farmhouse reflected in the clean lines of white batten siding, and dark bronze metal roofing.
Starting from scratch, the interior spaces were repositioned to take advantage of the ocean views from all the bedrooms, kitchen, and open living spaces. The kitchen features a stacked chiseled edge granite island with cement pendant fixtures and rugged concrete-look perimeter countertops. The tongue and groove ceiling is repeated on the stove hood for a perfectly coordinated style. A herringbone tile pattern lends visual contrast to the cooking area. The generous double-section kitchen sink features side-by-side faucets.
Bi-fold doors and windows provide unobstructed sweeping views of the natural mountainside and ocean views. Opening the windows creates a perfect pass-through from the kitchen to outdoor entertaining. The expansive wrap-around decking creates the ideal space to gather for conversation and outdoor dining or soak in the California sunshine and the remarkable Pacific Ocean views.
Photographer: Andrew Orozco
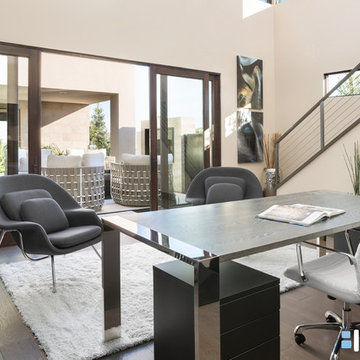
Esempio di un ampio studio design con pareti beige, scrivania autoportante, parquet scuro e pavimento marrone
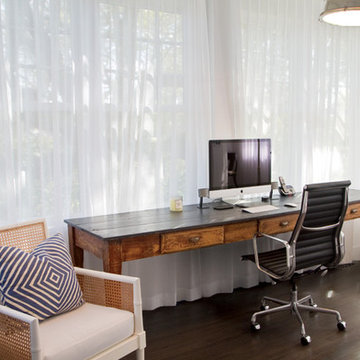
Interior Architecture, Interior Design, Custom Furniture Design, Landscape Architecture by Chango Co.
Construction by Ronald Webb Builders
AV Design by EL Media Group
Photography by Ray Olivares
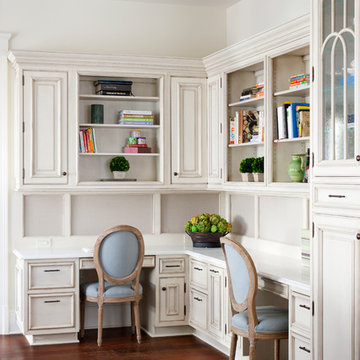
Elegant workspace for two is seamlessly integrated into the kitchen area. Storage for everything. Linen inserts for bulletin board. By Rutt Classics. Photos by Stacy Zarin-Goldberg
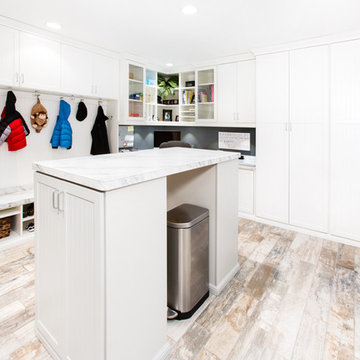
4 locker systems; each with 3 hooks for clothes & backpacks, shoe storage area (below) & upper cabinets for hidden storage. The laminate seat bench stretches across the entire locker system and ties into the office station. Bead board backing was used on wall of locker system. The island work station has multiple drawers on one end and a larger cabinet on the other, for bulky items. Refuse can is tucked away under top. Other side of island offers area for stools. Thomas Mayfield/Designer for Closet Organizing Systems
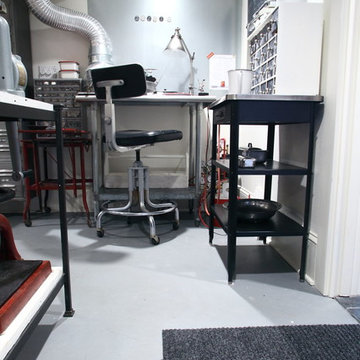
Teness Herman Photography
Ispirazione per un ampio atelier industriale con pareti bianche, pavimento in cemento, nessun camino e scrivania autoportante
Ispirazione per un ampio atelier industriale con pareti bianche, pavimento in cemento, nessun camino e scrivania autoportante
Ampio Studio bianco
3
