Ampio Studio bianco
Filtra anche per:
Budget
Ordina per:Popolari oggi
21 - 40 di 286 foto
1 di 3
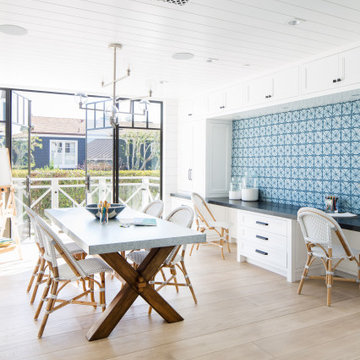
Art Room
Esempio di un'ampia stanza da lavoro costiera con pareti bianche, parquet chiaro, scrivania incassata e pavimento beige
Esempio di un'ampia stanza da lavoro costiera con pareti bianche, parquet chiaro, scrivania incassata e pavimento beige

The client’s brief was to create a space reminiscent of their beloved downtown Chicago industrial loft, in a rural farm setting, while incorporating their unique collection of vintage and architectural salvage. The result is a custom designed space that blends life on the farm with an industrial sensibility.
The new house is located on approximately the same footprint as the original farm house on the property. Barely visible from the road due to the protection of conifer trees and a long driveway, the house sits on the edge of a field with views of the neighbouring 60 acre farm and creek that runs along the length of the property.
The main level open living space is conceived as a transparent social hub for viewing the landscape. Large sliding glass doors create strong visual connections with an adjacent barn on one end and a mature black walnut tree on the other.
The house is situated to optimize views, while at the same time protecting occupants from blazing summer sun and stiff winter winds. The wall to wall sliding doors on the south side of the main living space provide expansive views to the creek, and allow for breezes to flow throughout. The wrap around aluminum louvered sun shade tempers the sun.
The subdued exterior material palette is defined by horizontal wood siding, standing seam metal roofing and large format polished concrete blocks.
The interiors were driven by the owners’ desire to have a home that would properly feature their unique vintage collection, and yet have a modern open layout. Polished concrete floors and steel beams on the main level set the industrial tone and are paired with a stainless steel island counter top, backsplash and industrial range hood in the kitchen. An old drinking fountain is built-in to the mudroom millwork, carefully restored bi-parting doors frame the library entrance, and a vibrant antique stained glass panel is set into the foyer wall allowing diffused coloured light to spill into the hallway. Upstairs, refurbished claw foot tubs are situated to view the landscape.
The double height library with mezzanine serves as a prominent feature and quiet retreat for the residents. The white oak millwork exquisitely displays the homeowners’ vast collection of books and manuscripts. The material palette is complemented by steel counter tops, stainless steel ladder hardware and matte black metal mezzanine guards. The stairs carry the same language, with white oak open risers and stainless steel woven wire mesh panels set into a matte black steel frame.
The overall effect is a truly sublime blend of an industrial modern aesthetic punctuated by personal elements of the owners’ storied life.
Photography: James Brittain
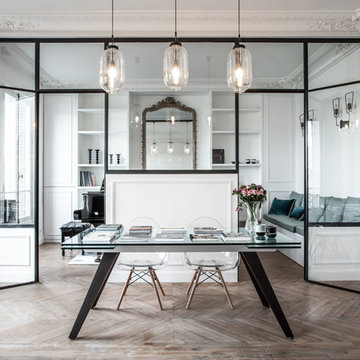
Stéphane Deroussent
Foto di un ampio studio design con pareti bianche, parquet chiaro, scrivania autoportante e pavimento marrone
Foto di un ampio studio design con pareti bianche, parquet chiaro, scrivania autoportante e pavimento marrone
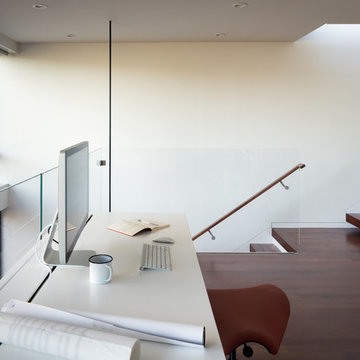
Home office with custom worktop - entire space created by connecting previously inaccessible in-law space behind the garage. This mezzanine level is suspended with a thin steel rod.
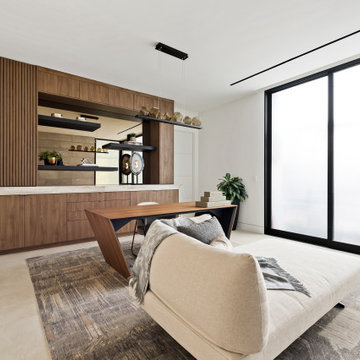
Idee per un ampio ufficio minimalista con pareti bianche, scrivania autoportante e pavimento beige
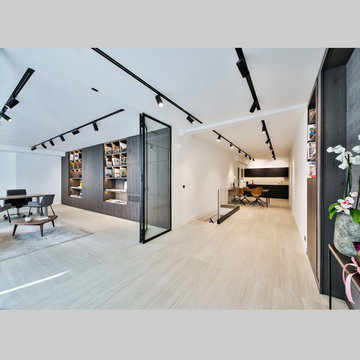
Immagine di un ampio ufficio design con pareti bianche, parquet chiaro, nessun camino, scrivania autoportante e pavimento beige

This luxury home was designed to specific specs for our client. Every detail was meticulously planned and designed with aesthetics and functionality in mind. Features barrel vault ceiling, custom waterfront facing windows and doors and built-ins.
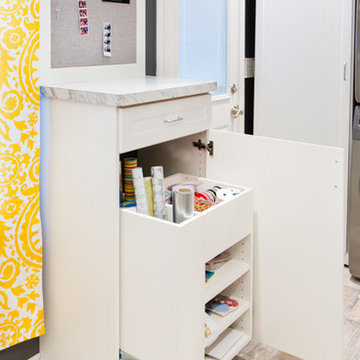
Cabinet houses pull out drawer for wrapping paper storage/ribbon and other supplies.
Bulletin board great way to mount important notes. Marbleized laminate countertop.
Thomas Mayfield/Designer for Closet Organizing Systems
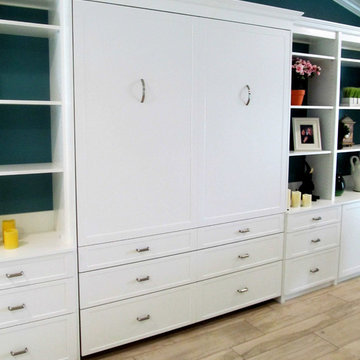
Home Office with white shaker drawer fronts, crown molding, shelving, and murphy bed.
Esempio di un ampio studio contemporaneo con scrivania incassata
Esempio di un ampio studio contemporaneo con scrivania incassata
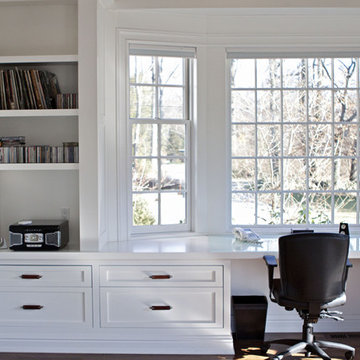
Chrissy Vensel Photography
Ispirazione per un ampio studio country con libreria, pareti bianche, parquet scuro, nessun camino, scrivania incassata e pavimento marrone
Ispirazione per un ampio studio country con libreria, pareti bianche, parquet scuro, nessun camino, scrivania incassata e pavimento marrone
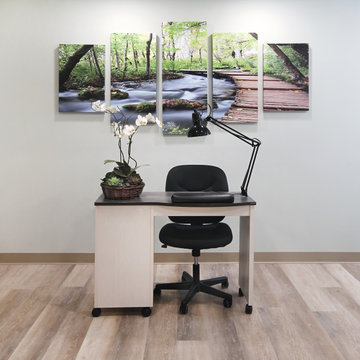
For many residents in Continuing Care facilities like The Covington, a visit to the beauty salon is a highlight of the week. Creating a fresh, welcoming environment with great finishes, excellent lighting & a spa like feel create a welcoming environment to help make the experience positive, fun & pleasant.
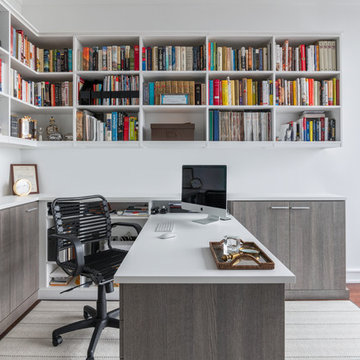
Stefan Radkte
Ispirazione per un ampio studio moderno con scrivania incassata e pareti bianche
Ispirazione per un ampio studio moderno con scrivania incassata e pareti bianche
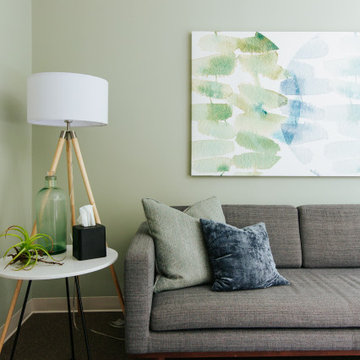
In coming up with the design for office 02, our inspiration largely came from the piece of art above the sofa, selected by our client Carrie. A mixture of greens and blues, we continued this color scheme throughout the rest of the room, as seen in the area rug, throw pillows, decor, etc.
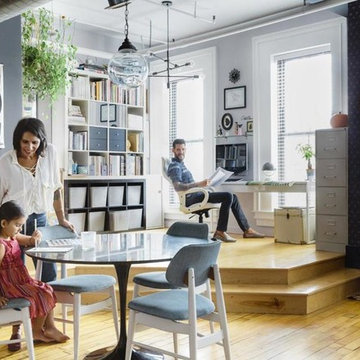
photo: Joyelle West
Idee per un ampio studio minimal con parquet chiaro, nessun camino, scrivania autoportante e pareti grigie
Idee per un ampio studio minimal con parquet chiaro, nessun camino, scrivania autoportante e pareti grigie
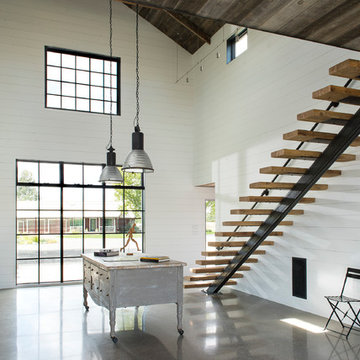
LongViews Studio
Ispirazione per un ampio atelier minimalista con pareti bianche, pavimento in cemento e pavimento grigio
Ispirazione per un ampio atelier minimalista con pareti bianche, pavimento in cemento e pavimento grigio
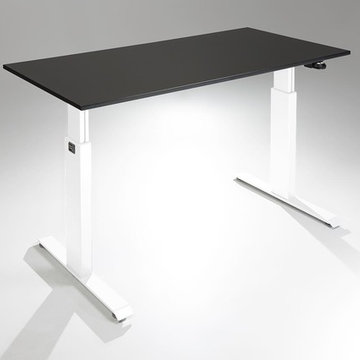
The MultiTable FlexTable Height Adjustable sit Stand Desk.
https://www.multitable.com/product/flextable-height-adjustable-standing-desk/
The FlexTable by MultiTable is uniquely designed from the ground up to be the most steadfast, versatile and adaptable height adjustable standing desk made for today’s modern workspace.
Now the power is in your hands to sit or stand with an affordable height adjustable desk that can be ordered with an electric up-down switch or a hand crank – you get to choose how to raise and lower your desk surface. Best part is you can easily and quickly convert the FlexTable from a manual hand crank to an electric switch at any time with the FlexTable Electric Upgrade Kit.
Offering impressive height adjustability from 27 ⅝” to 45 ⅞”, the FlexTable is made from quality-grade aluminum and steel components that can support standard desk tops ranging from 40” to 72” wide. Our most affordable standing desk yet, FlexTable achieves the ultimate in functionality, comfort and flexibility.
With MultiTable, you decide how you accomplish your best work.
FEATURES:
Affordable, high-quality design in a variety of standard colors
Powder-coated premium aluminum and steel desk frame
Expansive height adjustability from 27 ⅝” to 45 ⅞”
Adjustable width range from: 43” to 67”
Adjustable desk frame width supports desk tops up to 72”
Wide desk frame leg structure for improved stability and durability
Flexible conversion from manual hand crank to electric switch with FlexTable Electric Conversion Kit
30-day return guarantee
5-year limited warranty
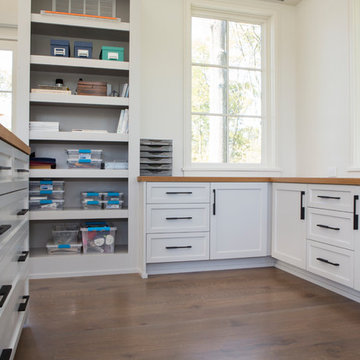
Foto di un ampio atelier minimalista con pareti bianche, pavimento in legno massello medio, nessun camino e scrivania incassata
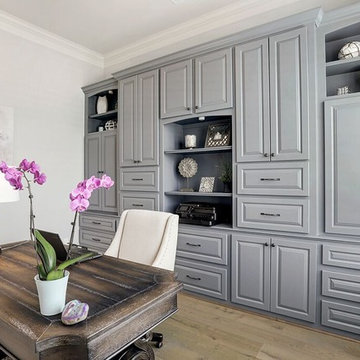
Esempio di un ampio ufficio chic con pareti grigie, parquet chiaro, scrivania autoportante e pavimento marrone
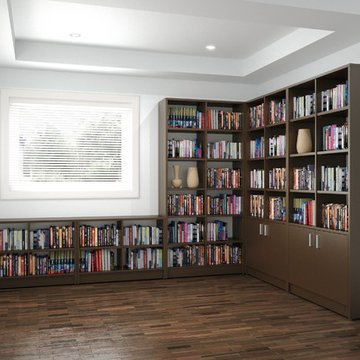
A free standing bookcase, made to measure to give a 'built in' look.
Ispirazione per un ampio studio minimalista
Ispirazione per un ampio studio minimalista
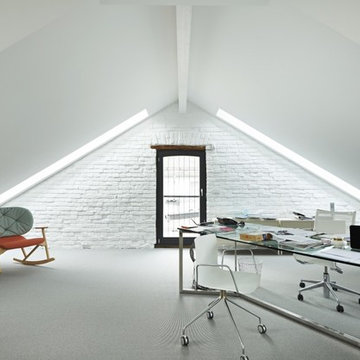
Idee per un ampio ufficio industriale con pareti bianche, moquette, nessun camino e scrivania autoportante
Ampio Studio bianco
2