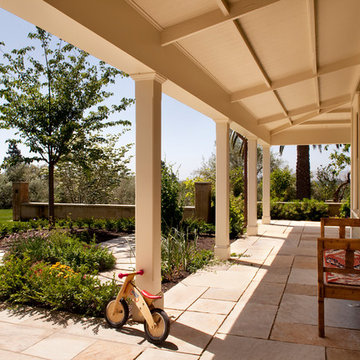Foto di ampi portici marroni
Filtra anche per:
Budget
Ordina per:Popolari oggi
101 - 120 di 298 foto
1 di 3
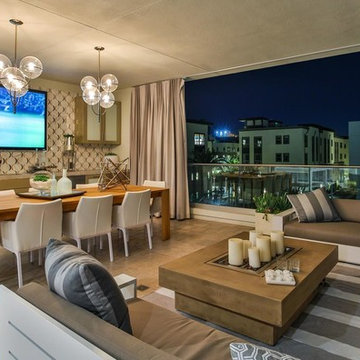
Esempio di un ampio portico moderno dietro casa con pavimentazioni in pietra naturale e un tetto a sbalzo
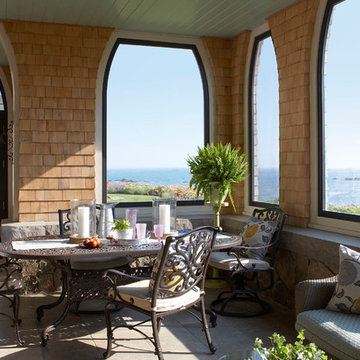
Screen porch complete with a full bath and kitchenette. It leads directly to the manicured lawn and swimming pool, making it an ideal place to entertain in the warmer months.
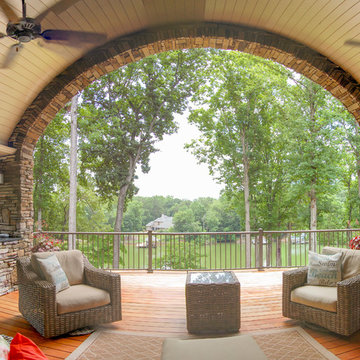
The covered Terrace acts as an Outdoor Living area with a barrel vaulted ceiling complimenting the stone arch. The archway was sized to still allow good lighting into the Great Room while providing protection from the elements.
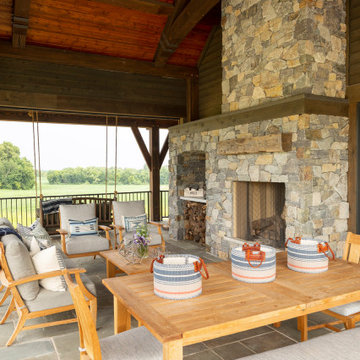
Stunning rustic screen porch and covered patio area. Porch swing for watching sunsets and shade naps on hot summer days
Foto di un ampio portico stile rurale dietro casa con un caminetto, pavimentazioni in pietra naturale e un tetto a sbalzo
Foto di un ampio portico stile rurale dietro casa con un caminetto, pavimentazioni in pietra naturale e un tetto a sbalzo
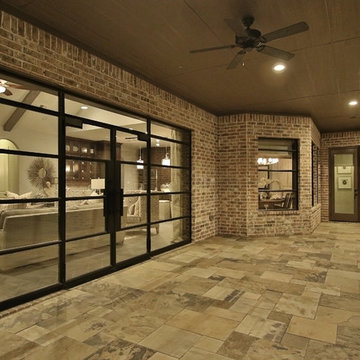
Idee per un ampio portico chic dietro casa con piastrelle e un tetto a sbalzo
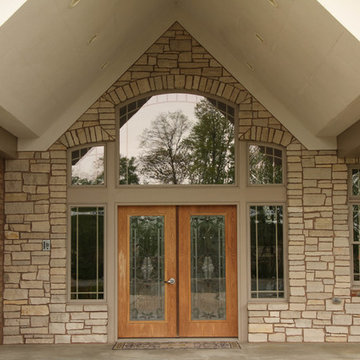
Designed and Constructed by John Mast Construction, Photos by Wesley Mast
Immagine di un ampio portico stile rurale davanti casa con lastre di cemento e un tetto a sbalzo
Immagine di un ampio portico stile rurale davanti casa con lastre di cemento e un tetto a sbalzo
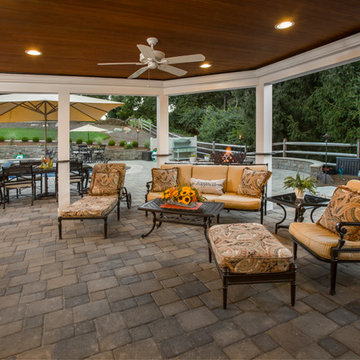
The main entertaining space complete with an outdoor kitchen space and a spacious seating area.
- Neals design Remodel
- Robin Victor Goetz/www.GoRVGP.com
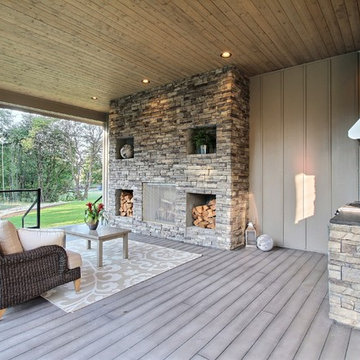
The Ascension - Super Ranch on Acreage in Ridgefield Washington by Cascade West Development Inc.
This plan is designed for people who value family togetherness, natural beauty, social gatherings and all of the little moments in-between.
We hope you enjoy this home. At Cascade West we strive to surpass the needs, wants and expectations of every client and create a home that unifies and compliments their lifestyle.
Cascade West Facebook: https://goo.gl/MCD2U1
Cascade West Website: https://goo.gl/XHm7Un
These photos, like many of ours, were taken by the good people of ExposioHDR - Portland, Or
Exposio Facebook: https://goo.gl/SpSvyo
Exposio Website: https://goo.gl/Cbm8Ya
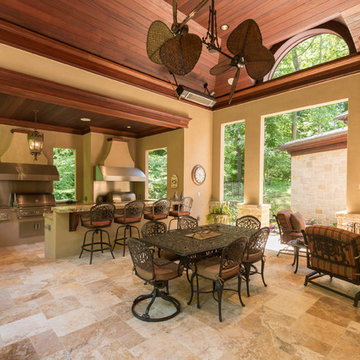
Sean Shanahan Photography
Esempio di un ampio portico tradizionale dietro casa con pavimentazioni in pietra naturale e un tetto a sbalzo
Esempio di un ampio portico tradizionale dietro casa con pavimentazioni in pietra naturale e un tetto a sbalzo
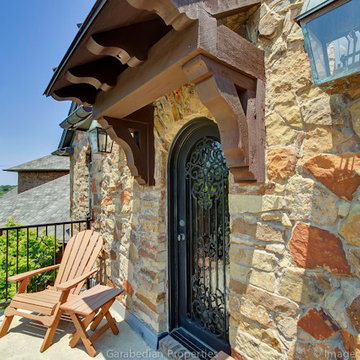
This balcony rests above the front porch and features gas lanters, a decorative copper/cedar shed roof and an iron door.
Ispirazione per un ampio portico mediterraneo dietro casa
Ispirazione per un ampio portico mediterraneo dietro casa
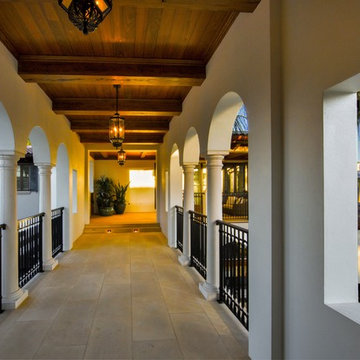
Arched second floor bridge
Idee per un ampio portico tropicale nel cortile laterale con un tetto a sbalzo e un giardino in vaso
Idee per un ampio portico tropicale nel cortile laterale con un tetto a sbalzo e un giardino in vaso
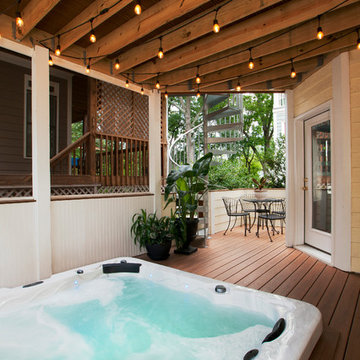
Ispirazione per un ampio portico classico nel cortile laterale con un portico chiuso, pedane e un tetto a sbalzo
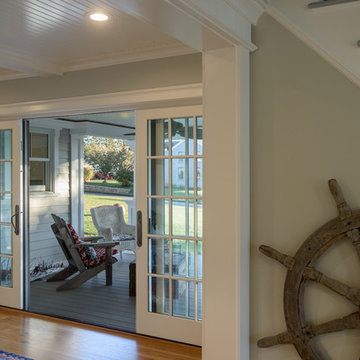
Custom wraparound porch with Wolf PVC composite decking, high gloss beaded ceiling, and hand crafted PVC architectural columns. Built for the harsh shoreline weather.
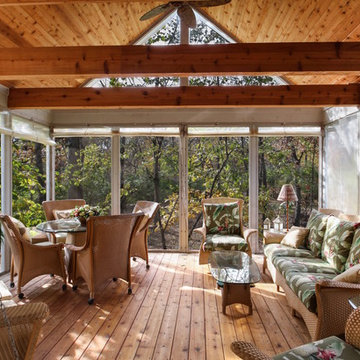
www.margaretcanfield.com, Real Estate for sale in Lake Geneva, Wisconsin. Open and airy floorpan with sun filled rooms and beautiful views in this gated golf course community.
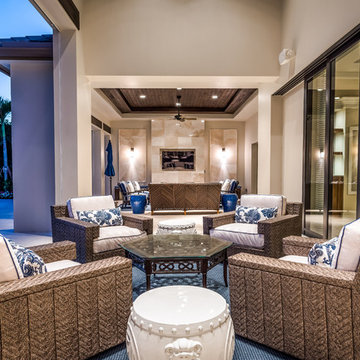
Outdoor Living
Idee per un ampio portico chic dietro casa con pavimentazioni in pietra naturale e un tetto a sbalzo
Idee per un ampio portico chic dietro casa con pavimentazioni in pietra naturale e un tetto a sbalzo
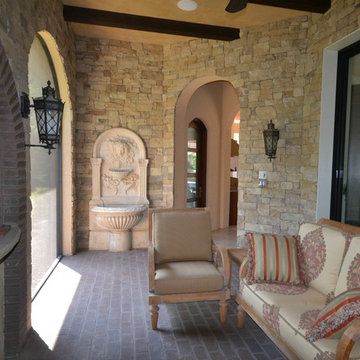
Idee per un ampio portico mediterraneo nel cortile laterale con un focolare, pavimentazioni in mattoni e un tetto a sbalzo
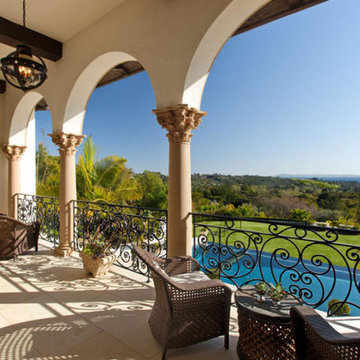
Idee per un ampio portico mediterraneo dietro casa con lastre di cemento e un tetto a sbalzo
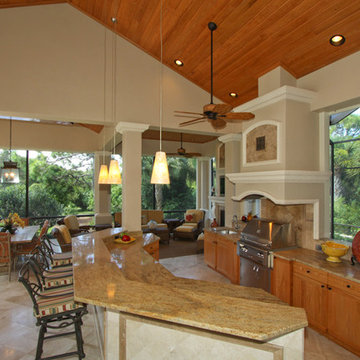
An extreme makeover turns an unassuming lanai deck into an outdoor oasis. These Bonita Bay homeowners loved the location of their home, but needed it to fit their current lifestyle. Because they love to entertain, they wanted to maximize their outdoor space—one that would accommodate a large family and lots of guests.
Working with Progressive Design Build, Mike Spreckelmeier helped the homeowners formulate a list of ideas about what they wanted to achieve in the renovation; then, guided them through the process of planning their remodel.
The renovation focused on reconfiguring the layout to extend the outdoor kitchen and living area—to include a new outdoor kitchen, dining area, sitting area and fireplace. Finishing details comprised a beautiful wood ceiling, cast stone accents, and porcelain tile. The lanai was also expanded to include a full size bocce ball court, which was fully encased in a beautiful custom colonnade and screen enclosure.
With the extension of the outdoor space came a need to connect the living area to the existing pool and deck. The pool and spa were refinished; and a well thought-out low voltage remote-control relay system was installed for easy control of all of the outdoor and landscape lighting, ceiling fans, and hurricane shutters.
This outdoor kitchen project turned out so well, the Bonita Bay homeowners hired Progressive Design Build to remodel the front of their home as well.
To create much needed space, Progressive Design Build tore down an existing two-car garage and designed and built a brand new 2.5-car garage with a family suite above. The family suite included three bedrooms, two bathrooms, additional air conditioned storage, a beautiful custom made stair system, and a sitting area. Also part of the project scope, we enlarged a separate one-car garage to a two-car garage (totaling 4.5 garages), and build a 4,000 sq. ft. driveway, complete with landscape design and installation.
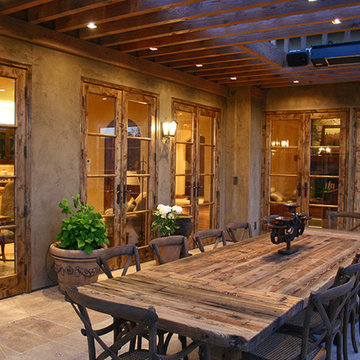
Idee per un ampio portico mediterraneo dietro casa con un giardino in vaso, pavimentazioni in pietra naturale e un tetto a sbalzo
Foto di ampi portici marroni
6
