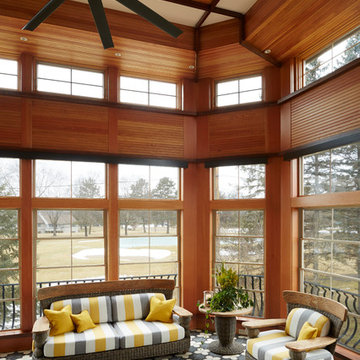Foto di ampi portici dietro casa
Filtra anche per:
Budget
Ordina per:Popolari oggi
141 - 160 di 1.086 foto
1 di 3
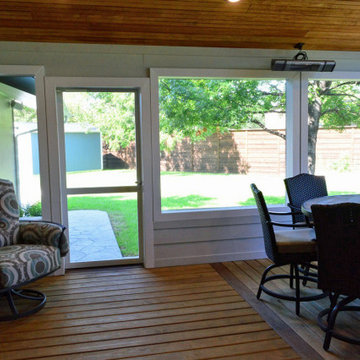
Within the porch, there are many custom finish details that help tie the whole space together with the home. These include painting the brick wall gray in keeping with the color palette chosen for this project along with an alternate exit/entry by way of a single screened door that descends into a custom hardscape path leading to the garage and driveway. We also made sure no creature comfort was overlooked in this porch design. The porch has infrared radiant heating, ceiling fans, recessed canned lighting and an integrated sound system.
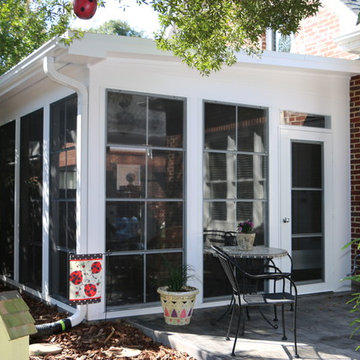
David Tyson Design and photos
Four season porch with Eze- Breeze window and door system, stamped concrete flooring, gas fireplace with stone veneer.
Idee per un ampio portico classico dietro casa con un portico chiuso, cemento stampato e un tetto a sbalzo
Idee per un ampio portico classico dietro casa con un portico chiuso, cemento stampato e un tetto a sbalzo
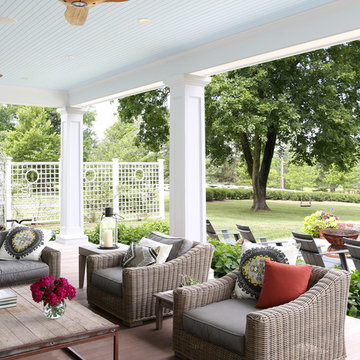
Our Princeton Architects specifically designed this porch as a set of open window frames to enjoy the incredible views of the pool house and property with its wood paneled ceiling, square tapered columns, and mahagony floors. Tom Grimes Photography
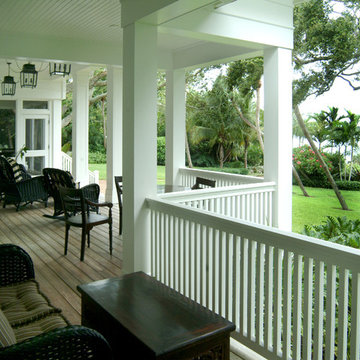
Rob Downey
Foto di un ampio portico tropicale dietro casa con pedane e un tetto a sbalzo
Foto di un ampio portico tropicale dietro casa con pedane e un tetto a sbalzo
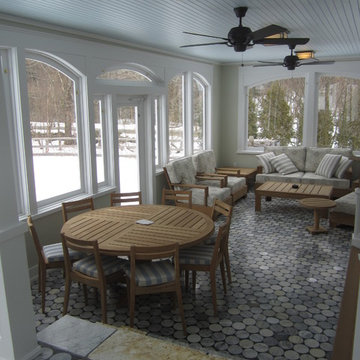
Will Calhoun - photo
This unusual floor was heaved, cracked, broken and stained. Here it is restored, polished and anchors a revived porch arranged to accommodate a large party of people. The view is across the lawns toward the gardens and swimming pool.
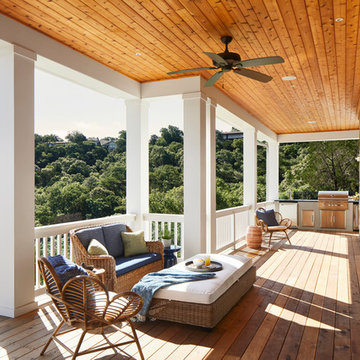
Outdoor patio view of the Northgrove Residence. Interior Design by Amity Worrell & Co. Construction by Smith Builders. Photography by Andrea Calo.
Idee per un ampio portico costiero dietro casa con un tetto a sbalzo e pedane
Idee per un ampio portico costiero dietro casa con un tetto a sbalzo e pedane
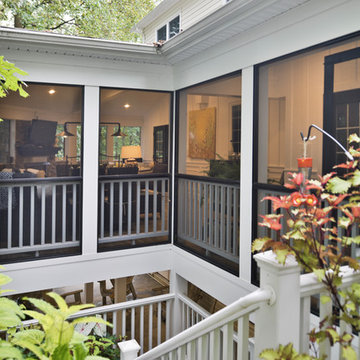
Stunning Outdoor Remodel in the heart of Kingstown, Alexandria, VA 22310.
Michael Nash Design Build & Homes created a new stunning screen porch with dramatic color tones, a rustic country style furniture setting, a new fireplace, and entertainment space for large sporting event or family gatherings.
The old window from the dining room was converted into French doors to allow better flow in and out of home. Wood looking porcelain tile compliments the stone wall of the fireplace. A double stacked fireplace was installed with a ventless stainless unit inside of screen porch and wood burning fireplace just below in the stoned patio area. A big screen TV was mounted over the mantel.
Beaded panel ceiling covered the tall cathedral ceiling, lots of lights, craftsman style ceiling fan and hanging lights complimenting the wicked furniture has set this screen porch area above any project in its class.
Just outside of the screen area is the Trex covered deck with a pergola given them a grilling and outdoor seating space. Through a set of wrapped around staircase the upper deck now is connected with the magnificent Lower patio area. All covered in flagstone and stone retaining wall, shows the outdoor entertaining option in the lower level just outside of the basement French doors. Hanging out in this relaxing porch the family and friends enjoy the stunning view of their wooded backyard.
The ambiance of this screen porch area is just stunning.
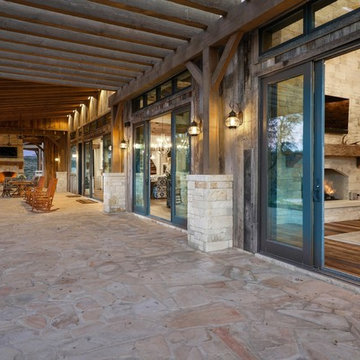
?: Lauren Keller | Luxury Real Estate Services, LLC
Reclaimed Wood Flooring - Sovereign Plank Wood Flooring - https://www.woodco.com/products/sovereign-plank/
Reclaimed Hand Hewn Beams - https://www.woodco.com/products/reclaimed-hand-hewn-beams/
Reclaimed Oak Patina Faced Floors, Skip Planed, Original Saw Marks. Wide Plank Reclaimed Oak Floors, Random Width Reclaimed Flooring.
Reclaimed Beams in Ceiling - Hand Hewn Reclaimed Beams.
Barnwood Paneling & Ceiling - Wheaton Wallboard
Reclaimed Beam Mantel
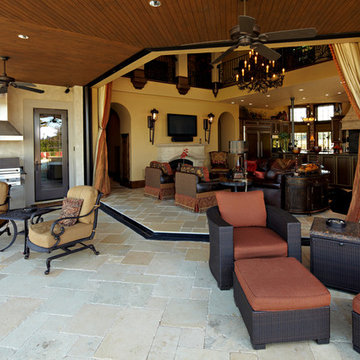
This is the view from the terrace looking into the family room.
Esempio di un ampio portico mediterraneo dietro casa con piastrelle e un tetto a sbalzo
Esempio di un ampio portico mediterraneo dietro casa con piastrelle e un tetto a sbalzo
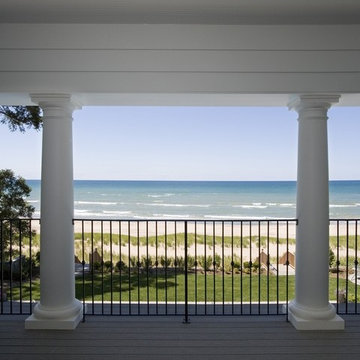
http://www.pickellbuilders.com. Photography by Linda Oyama Bryan. Covered Porch with Trex decking in "Winchester Grey", round columns and Iron rail system.
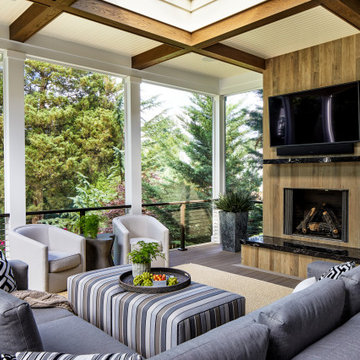
Esempio di un ampio portico classico dietro casa con un caminetto e parapetto in cavi
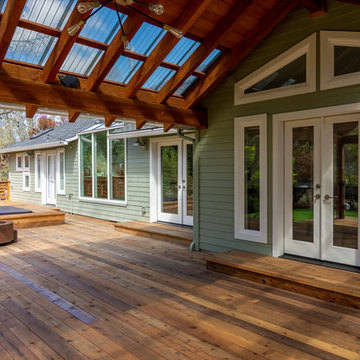
This complete home remodel was complete by taking the early 1990's home and bringing it into the new century with opening up interior walls between the kitchen, dining, and living space, remodeling the living room/fireplace kitchen, guest bathroom, creating a new master bedroom/bathroom floor plan, and creating an outdoor space for any sized party!
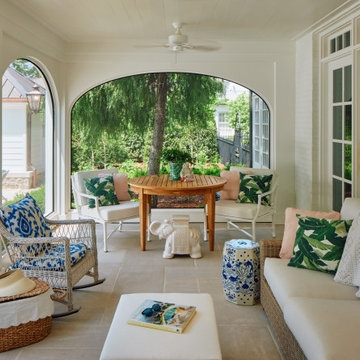
Outdoor oasis addition of a pool, pool house, screened porch and covered cabana
Photography: Gieves Anderson
Foto di un ampio portico tradizionale dietro casa con un portico chiuso, piastrelle e un tetto a sbalzo
Foto di un ampio portico tradizionale dietro casa con un portico chiuso, piastrelle e un tetto a sbalzo
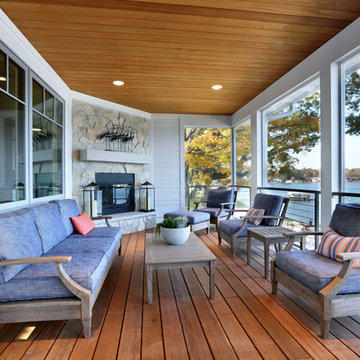
Screened Porch
Immagine di un ampio portico stile marino dietro casa con un portico chiuso e pedane
Immagine di un ampio portico stile marino dietro casa con un portico chiuso e pedane
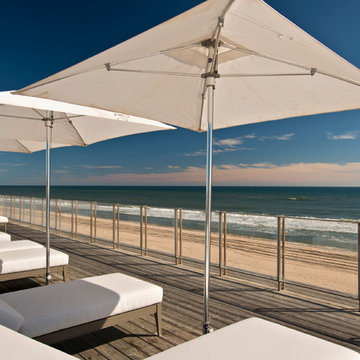
Randall Perry Photography
Idee per un ampio portico minimalista dietro casa
Idee per un ampio portico minimalista dietro casa
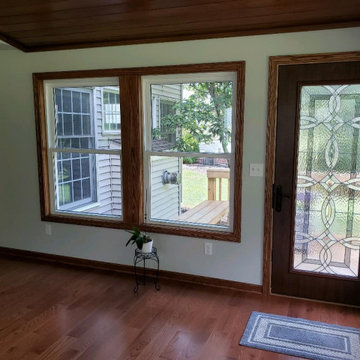
This Uniontown, OH, three-season room is a celebration of wood’s beauty with gorgeous hardwood floors and an exquisite poplar tongue-and-groove wood ceiling. The room is finished with sheetrock, but don’t mistake this for an interior room! The bank of windows overlooking the deck, and windows on either side of the porch, make it clear that screens will see heavy use during porch weather. Slide these windows open, and the room instantly becomes a screened porch!
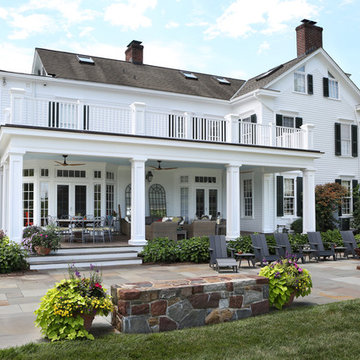
This generously sized new side porch breaks up the mass of the main house and provides shaded shelter for a variety of family activities. The white tapered square columns and railings, mahagony decking enhance this colonial home.
Tom Grimes Photography
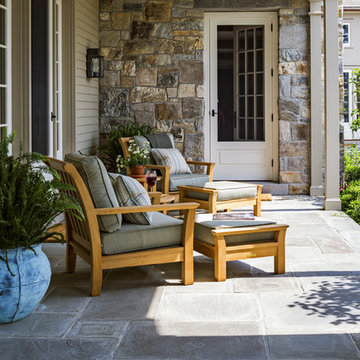
The covered porch outside the study is furnished with comfortable teak lounge chairs and ottomans.
Robert Benson Photography
Idee per un ampio portico tradizionale dietro casa con pavimentazioni in pietra naturale e un tetto a sbalzo
Idee per un ampio portico tradizionale dietro casa con pavimentazioni in pietra naturale e un tetto a sbalzo
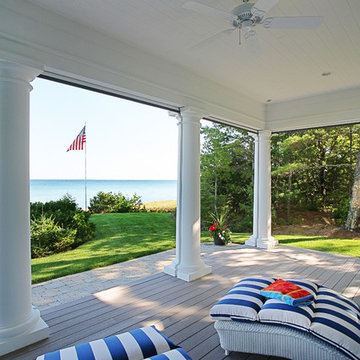
An award-winning Lake Michigan lakefront retreat, designed by Visbeen Architects, Inc. and built by Insignia Homes in 2011.
It won the Best Overall Home, Detroit Home Design Awards 2011 and features a large porch equipped with Phantom`s Executive motorized retractable screens, coupled with an expansive outdoor deck, to make outdoor entertaining a breeze.
The screens' tracks, recessed into the porch columns, enable the screens to stay completely out of sight until needed.
Foto di ampi portici dietro casa
8
