Foto di ampi portici con un portico chiuso
Filtra anche per:
Budget
Ordina per:Popolari oggi
181 - 200 di 380 foto
1 di 3
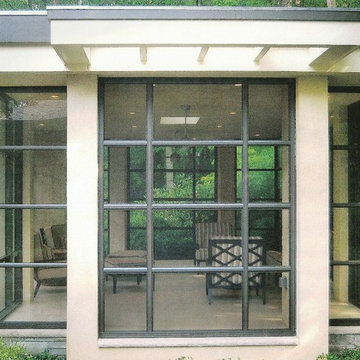
A modern garden pavillion provides a tranquil space for relaxation in the manicured landscape of this rambling Craftsman style home. Carefully modulated screened and glazed openings provide ample ventilation, as well as protection from the elements.
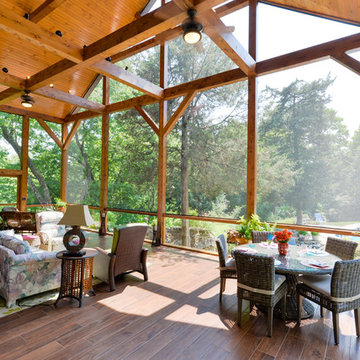
This picture may look like a duplicate, but some rooms are worth a second look.
Immagine di un ampio portico tradizionale dietro casa con un portico chiuso, pedane e un tetto a sbalzo
Immagine di un ampio portico tradizionale dietro casa con un portico chiuso, pedane e un tetto a sbalzo
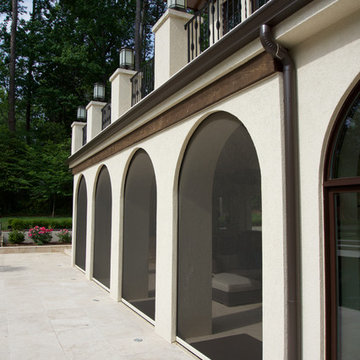
A private residence in Atlanta, Georgia.
Retractable motorized screens by Phantom Screens are recessed into the arches of the covered patio, creating an enclosed outdoor living space when in use. Delivering protection from the sun and the bugs, the screens maintain connectivity to the outdoors.
Photo credit: Phantom Screens
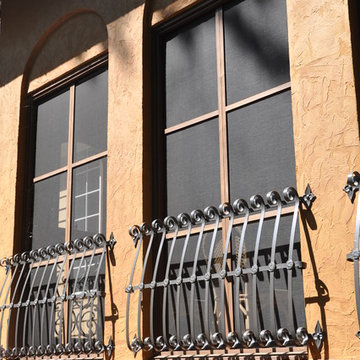
Up close look at detail of tile and railing.
Foto di un ampio portico mediterraneo nel cortile laterale con un portico chiuso, piastrelle e un tetto a sbalzo
Foto di un ampio portico mediterraneo nel cortile laterale con un portico chiuso, piastrelle e un tetto a sbalzo
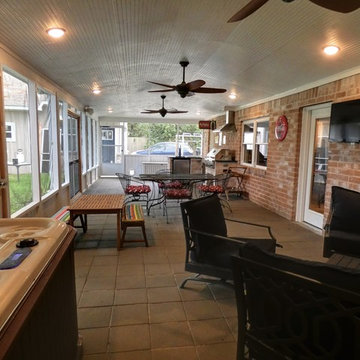
This is a patio cover and outdoor kitchen on a 1972 built house in Cypress, TX the patio is 46' x 16' and has a hot tub niche with privacy panels, is screened in and features a raised bead board ceiling, 3 60" ceiling fans, faux can lights, and a a wall mounted tv. The outdoor kitchen features granite counter tops, a sink, kegerator and grill with ventilation.
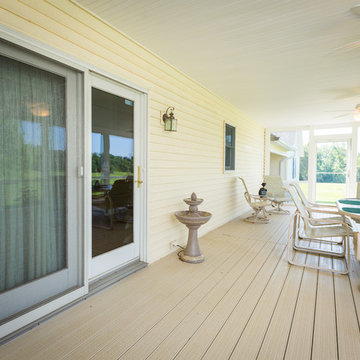
©RVP Photography
Immagine di un ampio portico classico dietro casa con un portico chiuso, pedane e un tetto a sbalzo
Immagine di un ampio portico classico dietro casa con un portico chiuso, pedane e un tetto a sbalzo
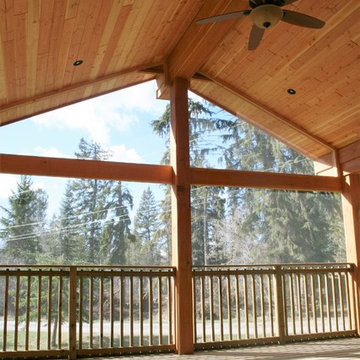
Idee per un ampio portico rustico dietro casa con un portico chiuso, un tetto a sbalzo e pedane
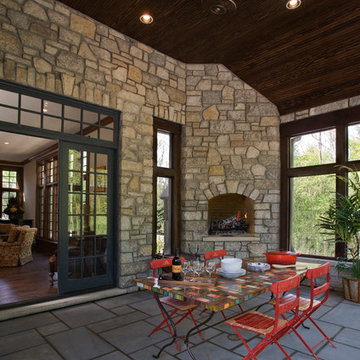
Esempio di un ampio portico chic dietro casa con un portico chiuso, pavimentazioni in pietra naturale e un tetto a sbalzo
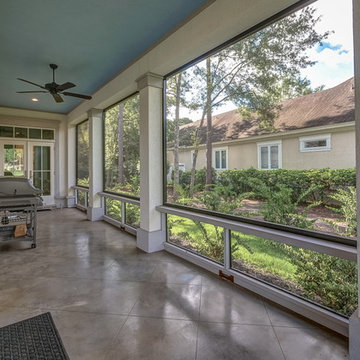
Esempio di un ampio portico tradizionale dietro casa con un portico chiuso, lastre di cemento e un tetto a sbalzo
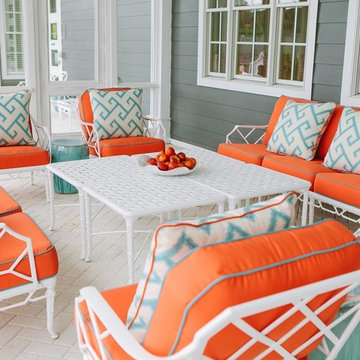
Foto di un ampio portico stile marino con un portico chiuso e un tetto a sbalzo
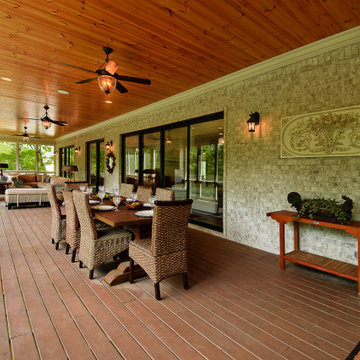
Ispirazione per un ampio portico classico nel cortile laterale con un portico chiuso, pedane e un tetto a sbalzo
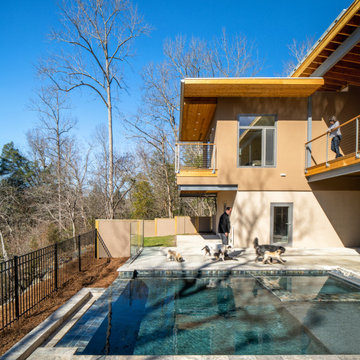
Multiple floating decks and porches reach out toward the river from the house. An immediate indoor outdoor connection is emphasized from every major room.
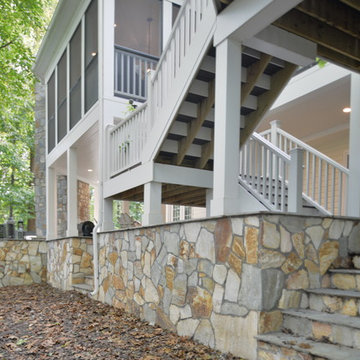
Stunning Outdoor Remodel in the heart of Kingstown, Alexandria, VA 22310.
Michael Nash Design Build & Homes created a new stunning screen porch with dramatic color tones, a rustic country style furniture setting, a new fireplace, and entertainment space for large sporting event or family gatherings.
The old window from the dining room was converted into French doors to allow better flow in and out of home. Wood looking porcelain tile compliments the stone wall of the fireplace. A double stacked fireplace was installed with a ventless stainless unit inside of screen porch and wood burning fireplace just below in the stoned patio area. A big screen TV was mounted over the mantel.
Beaded panel ceiling covered the tall cathedral ceiling, lots of lights, craftsman style ceiling fan and hanging lights complimenting the wicked furniture has set this screen porch area above any project in its class.
Just outside of the screen area is the Trex covered deck with a pergola given them a grilling and outdoor seating space. Through a set of wrapped around staircase the upper deck now is connected with the magnificent Lower patio area. All covered in flagstone and stone retaining wall, shows the outdoor entertaining option in the lower level just outside of the basement French doors. Hanging out in this relaxing porch the family and friends enjoy the stunning view of their wooded backyard.
The ambiance of this screen porch area is just stunning.
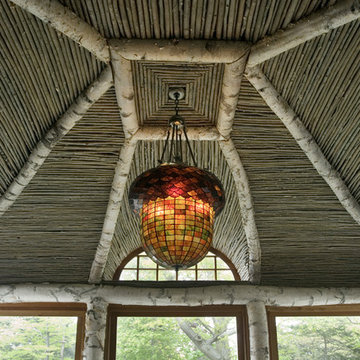
Esempio di un ampio portico bohémian dietro casa con un portico chiuso e pavimentazioni in pietra naturale
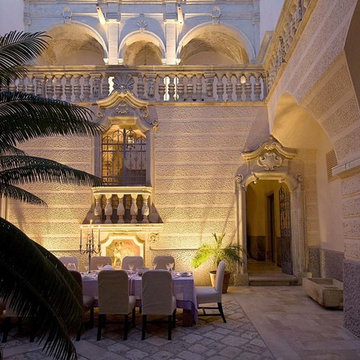
Foto tratte da riviste su cui il lavoro è stato pubblicato.
Foto di un ampio portico mediterraneo davanti casa con un portico chiuso e pavimentazioni in pietra naturale
Foto di un ampio portico mediterraneo davanti casa con un portico chiuso e pavimentazioni in pietra naturale
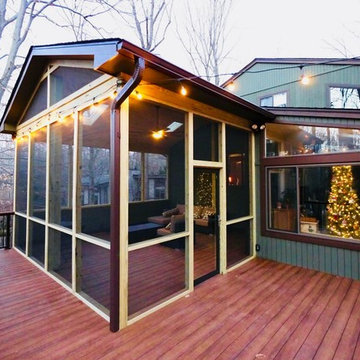
Our clients love their neighborhood and were looking for a way to create more outdoor living space for their family. By adding a screened porch, outdoor seating and a custom grilling station to the exterior of their home, they will now be able to enjoy the outdoors year round.
Photos Courtesy of Hadley Photography: http://www.greghadleyphotography.com/
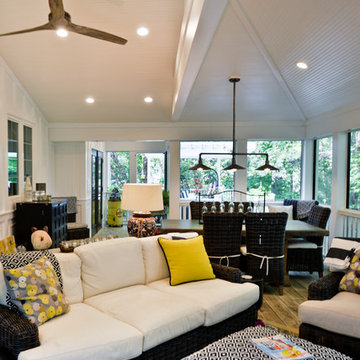
Stunning Outdoor Remodel in the heart of Kingstown, Alexandria, VA 22310.
Michael Nash Design Build & Homes created a new stunning screen porch with dramatic color tones, a rustic country style furniture setting, a new fireplace, and entertainment space for large sporting event or family gatherings.
The old window from the dining room was converted into French doors to allow better flow in and out of home. Wood looking porcelain tile compliments the stone wall of the fireplace. A double stacked fireplace was installed with a ventless stainless unit inside of screen porch and wood burning fireplace just below in the stoned patio area. A big screen TV was mounted over the mantel.
Beaded panel ceiling covered the tall cathedral ceiling, lots of lights, craftsman style ceiling fan and hanging lights complimenting the wicked furniture has set this screen porch area above any project in its class.
Just outside of the screen area is the Trex covered deck with a pergola given them a grilling and outdoor seating space. Through a set of wrapped around staircase the upper deck now is connected with the magnificent Lower patio area. All covered in flagstone and stone retaining wall, shows the outdoor entertaining option in the lower level just outside of the basement French doors. Hanging out in this relaxing porch the family and friends enjoy the stunning view of their wooded backyard.
The ambiance of this screen porch area is just stunning.
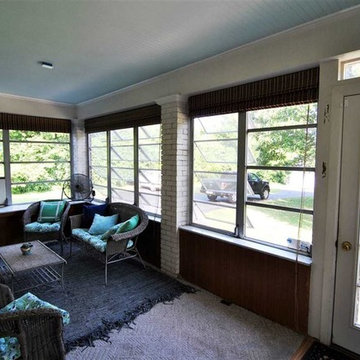
Check out the virtual tour here: https://www.youtube.com/watch?v=9opiMuR02q8&feature=youtu.be
Historical Home on Nearly 2 acres! Don’t miss this opportunity to own a NKY icon boasting of 5 true bedrooms-soaring ceilings-pictured framed hardwood floors-original stained woodwork-French & pocket doors- custom built ins throughout-dual stair case-crown molding-stained glass windows-exterior balcony-multiple covered porches-additional master suite on the 3rd floor-finished lower level with walkout-oversized exterior garage-flat yard-walking distance to Crestview Town Center & so much more. Too many options to mention!
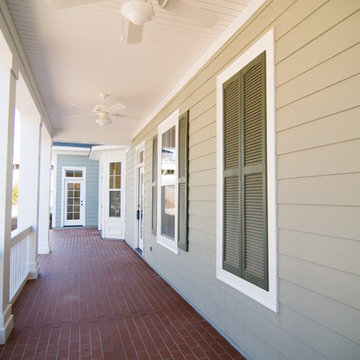
Foto di un ampio portico country nel cortile laterale con un portico chiuso, pavimentazioni in mattoni e un tetto a sbalzo
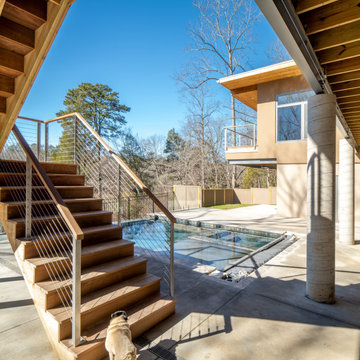
Multiple floating decks and porches reach out toward the river from the house. An immediate indoor outdoor connection is emphasized from every major room.
Foto di ampi portici con un portico chiuso
10