248 Foto di ampi ingressi e corridoi verdi
Filtra anche per:
Budget
Ordina per:Popolari oggi
61 - 80 di 248 foto
1 di 3
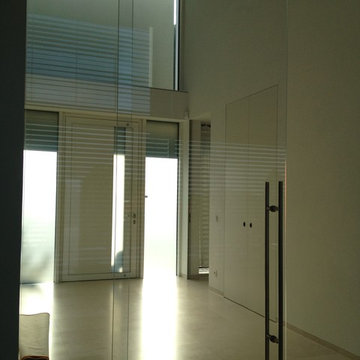
Hochmoderner Eingangsbereich: hier ist alles eine Nummer größer, die Deckenhöhe beträgt über sechs Meter, die Ganzglastür, haustür und die flächenbündig in die Wand eingelassene Garderobe haben eine Höhe von 2,75 m
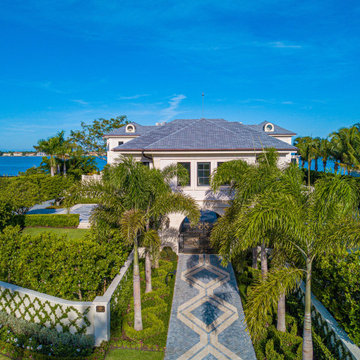
Gatehouse driveway entry to traditional style estate home in prestigious neighborhood of Harbor Acres in Sarasota, Florida.
Ispirazione per un ampio ingresso o corridoio chic
Ispirazione per un ampio ingresso o corridoio chic
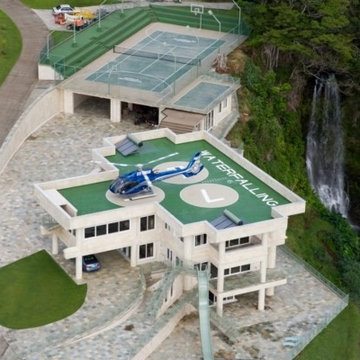
Luxury Front Entry inspirations by Fratantoni Design.
To see more inspirational photos, please follow us on Facebook, Twitter, Instagram and Pinterest!
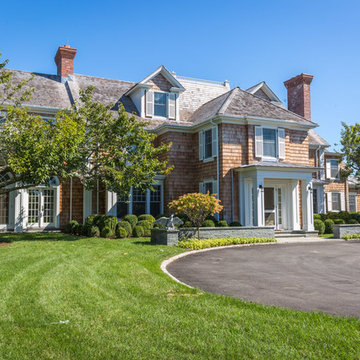
ryanmooreart.com
Esempio di un'ampia porta d'ingresso tradizionale con una porta singola
Esempio di un'ampia porta d'ingresso tradizionale con una porta singola
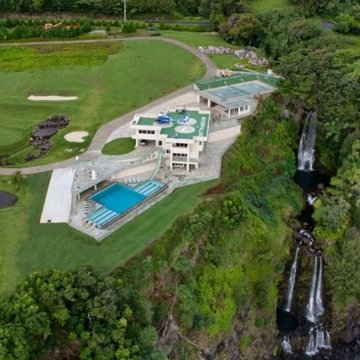
Home by FratanLuxury homes with custom driveways by Fratantoni Interior Designers.
Follow us on Pinterest, Twitter, Facebook and Instagram for more inspirational photos! toni Interior Designers.
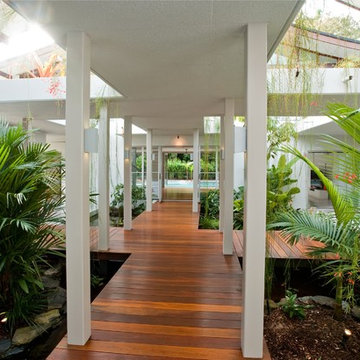
Chris van dyke
Analisa Corr
Immagine di un ampio ingresso con pareti beige, parquet scuro e una porta a due ante
Immagine di un ampio ingresso con pareti beige, parquet scuro e una porta a due ante
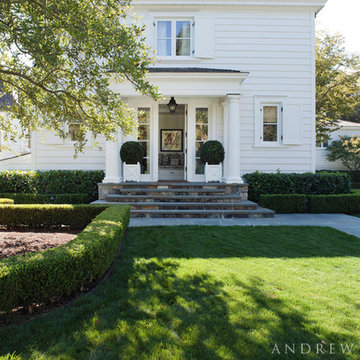
Side entrance. Photographer: David Duncan Livingston
Immagine di un'ampia porta d'ingresso tradizionale con pareti bianche, pavimento in ardesia, una porta a pivot, una porta bianca e pavimento grigio
Immagine di un'ampia porta d'ingresso tradizionale con pareti bianche, pavimento in ardesia, una porta a pivot, una porta bianca e pavimento grigio
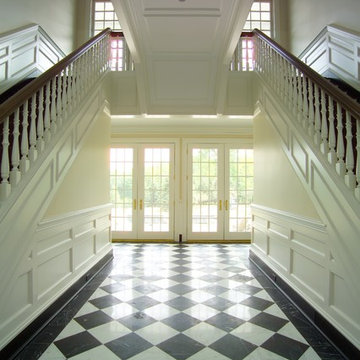
Idee per un ampio ingresso tradizionale con pareti bianche, pavimento in marmo, una porta singola e una porta bianca
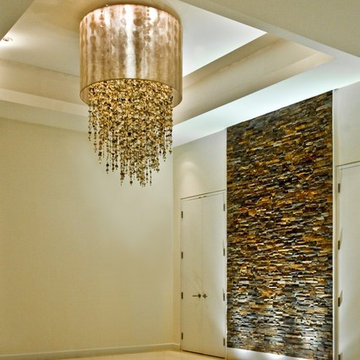
OCTOBER 2014
The challenge for the foyer of the Bayview Project was to tie the space together and have the light fixture work with and not compete against the feature wall. The Customized light fixture tied the room together. The 42”w Midnight Pearl ceiling flush mount was trimmed with iridescent dark hued Mother of Pearl shell and Swarovski® ELEMENTS Golden Teak colored crystal. The shell and crystal strands had a 60” extension added to make even more of a statement. The stunning 45”w shimmery sheer taupe shade topped off the dramatic shell ceiling mounted fixture.
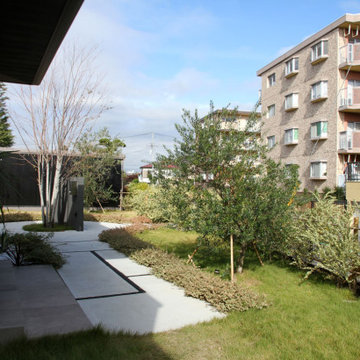
門塀から玄関までのアプローチです。植栽をふんだんに使用し、足元はシンプルなコンクリート舗装としました。目地には四国化成の自然石樹脂舗装【リンクストーン】を使用しています。玄関前には目隠しのオリーブを、門塀裏にはシンボルツリーとなるカツラ株立を植えています。
Foto di un ampio ingresso o corridoio minimalista con pareti grigie, pavimento in cemento, pavimento grigio, soffitto in perlinato e pannellatura
Foto di un ampio ingresso o corridoio minimalista con pareti grigie, pavimento in cemento, pavimento grigio, soffitto in perlinato e pannellatura
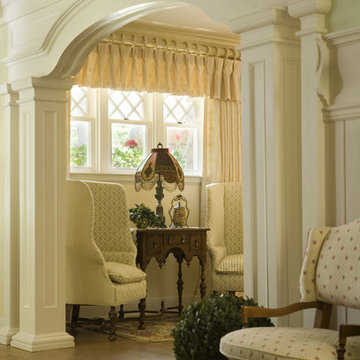
Esempio di un ampio ingresso o corridoio tradizionale con pareti bianche, pavimento in legno massello medio e pavimento marrone
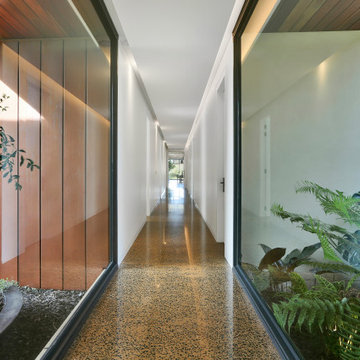
We were commissioned to create a contemporary single-storey dwelling with four bedrooms, three main living spaces, gym and enough car spaces for up to 8 vehicles/workshop.
Due to the slope of the land the 8 vehicle garage/workshop was placed in a basement level which also contained a bathroom and internal lift shaft for transporting groceries and luggage.
The owners had a lovely northerly aspect to the front of home and their preference was to have warm bedrooms in winter and cooler living spaces in summer. So the bedrooms were placed at the front of the house being true north and the livings areas in the southern space. All living spaces have east and west glazing to achieve some sun in winter.
Being on a 3 acre parcel of land and being surrounded by acreage properties, the rear of the home had magical vista views especially to the east and across the pastured fields and it was imperative to take in these wonderful views and outlook.
We were very fortunate the owners provided complete freedom in the design, including the exterior finish. We had previously worked with the owners on their first home in Dural which gave them complete trust in our design ability to take this home. They also hired the services of a interior designer to complete the internal spaces selection of lighting and furniture.
The owners were truly a pleasure to design for, they knew exactly what they wanted and made my design process very smooth. Hornsby Council approved the application within 8 weeks with no neighbor objections. The project manager was as passionate about the outcome as I was and made the building process uncomplicated and headache free.
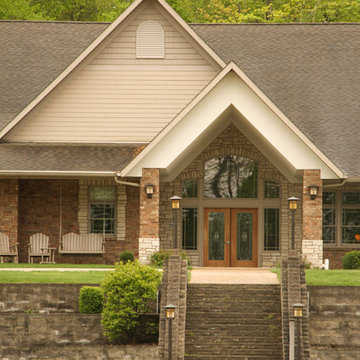
Designed and Constructed by John Mast Construction, Photos by Wesley Mast
Ispirazione per un'ampia porta d'ingresso stile rurale con pareti marroni, pavimento in cemento, una porta a due ante, una porta in legno bruno e pavimento grigio
Ispirazione per un'ampia porta d'ingresso stile rurale con pareti marroni, pavimento in cemento, una porta a due ante, una porta in legno bruno e pavimento grigio
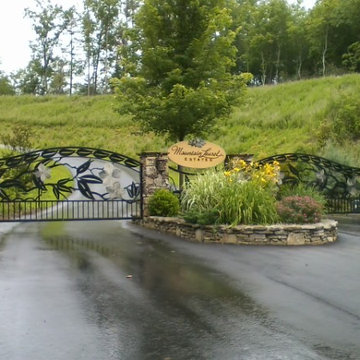
Our company designs builds and installs custom driveway and entry gates for homes and businesses alike. Every gate is handmade from the highest quality steel and are made according to our highest fabrication standards.
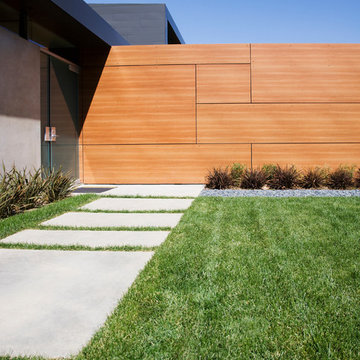
Villa de estilo contemporáneo ubicada en la sierra de Córdoba en un entorno único y rodeada de naturaleza
Ispirazione per un'ampia porta d'ingresso contemporanea con pareti grigie, pavimento in gres porcellanato, una porta a pivot, una porta in vetro e pavimento grigio
Ispirazione per un'ampia porta d'ingresso contemporanea con pareti grigie, pavimento in gres porcellanato, una porta a pivot, una porta in vetro e pavimento grigio
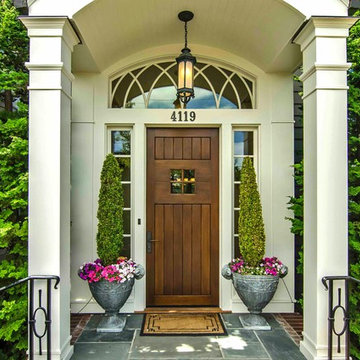
Remodel and Addition of Georgian-Style Estate in the West Hills. A perfect blend of period details, contemporary design and amenities this home is designed for living outdoors as elegantly as indoors. Project team included Liz Summers, AIA.
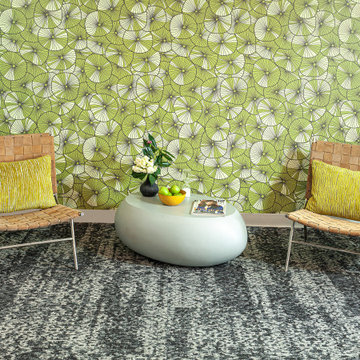
Idee per un ampio ingresso o corridoio moderno con pareti verdi, moquette e pavimento multicolore
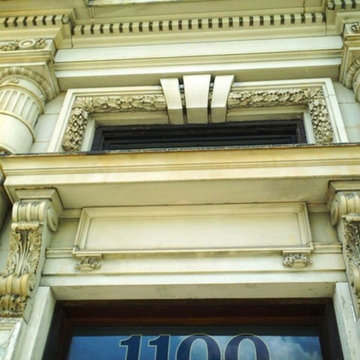
Magnificent 1903 Beaux Arts Bank to be disassembled and relocated.
Ispirazione per un ampio ingresso o corridoio bohémian
Ispirazione per un ampio ingresso o corridoio bohémian
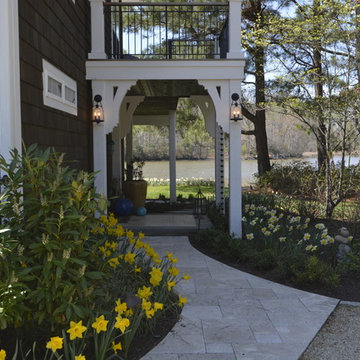
New travertine walkway, granite cobble border, custom made corbels, new upper deck with fabricated iron railing.
Ispirazione per un'ampia porta d'ingresso bohémian
Ispirazione per un'ampia porta d'ingresso bohémian
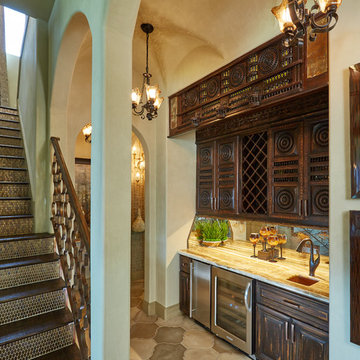
Idee per un ampio ingresso o corridoio mediterraneo con pareti beige e pavimento con piastrelle in ceramica
248 Foto di ampi ingressi e corridoi verdi
4