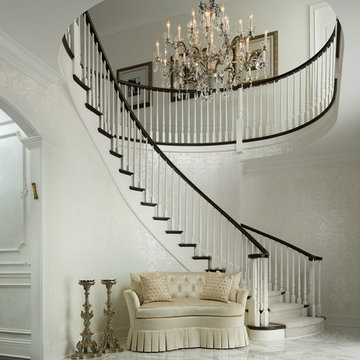849 Foto di ampi ingressi e corridoi grigi
Filtra anche per:
Budget
Ordina per:Popolari oggi
61 - 80 di 849 foto
1 di 3

Idee per un ampio ingresso tradizionale con parquet scuro, una porta a due ante, una porta bianca, pavimento marrone e pareti bianche
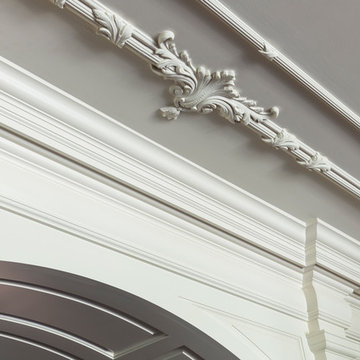
Tom Crane
Ispirazione per un ampio ingresso classico con pareti bianche, parquet scuro, una porta singola, una porta in legno scuro e pavimento marrone
Ispirazione per un ampio ingresso classico con pareti bianche, parquet scuro, una porta singola, una porta in legno scuro e pavimento marrone
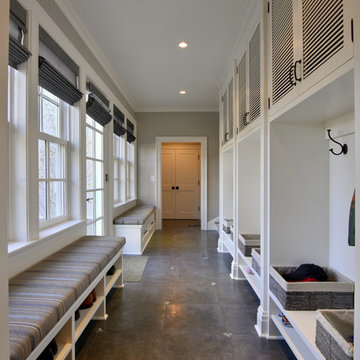
Peter Krupenye
Idee per un ampio ingresso con anticamera classico con pareti grigie
Idee per un ampio ingresso con anticamera classico con pareti grigie
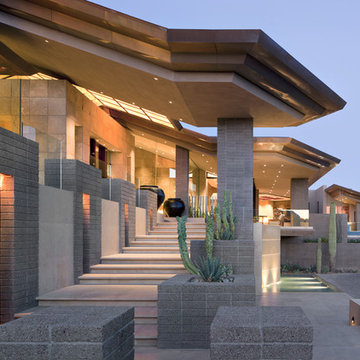
Amazing Views and outdoor entertaining spaces
Foto di un ampio ingresso o corridoio stile americano
Foto di un ampio ingresso o corridoio stile americano
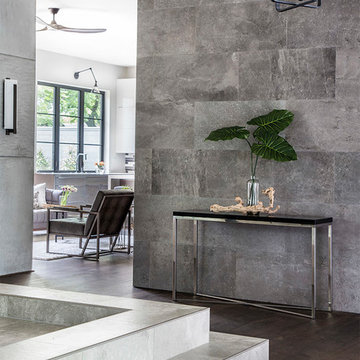
Foto di un'ampia porta d'ingresso chic con pareti bianche, pavimento in legno massello medio, una porta singola, una porta nera e pavimento grigio

Even before you open this door and you immediately get that "wow factor" with a glittering view of the Las Vegas Strip and the city lights. Walk through and you'll experience client's vision for a clean modern home instantly.
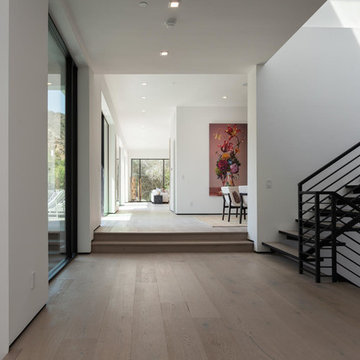
A masterpiece of light and design, this gorgeous Beverly Hills contemporary is filled with incredible moments, offering the perfect balance of intimate corners and open spaces.
A large driveway with space for ten cars is complete with a contemporary fountain wall that beckons guests inside. An amazing pivot door opens to an airy foyer and light-filled corridor with sliding walls of glass and high ceilings enhancing the space and scale of every room. An elegant study features a tranquil outdoor garden and faces an open living area with fireplace. A formal dining room spills into the incredible gourmet Italian kitchen with butler’s pantry—complete with Miele appliances, eat-in island and Carrara marble countertops—and an additional open living area is roomy and bright. Two well-appointed powder rooms on either end of the main floor offer luxury and convenience.
Surrounded by large windows and skylights, the stairway to the second floor overlooks incredible views of the home and its natural surroundings. A gallery space awaits an owner’s art collection at the top of the landing and an elevator, accessible from every floor in the home, opens just outside the master suite. Three en-suite guest rooms are spacious and bright, all featuring walk-in closets, gorgeous bathrooms and balconies that open to exquisite canyon views. A striking master suite features a sitting area, fireplace, stunning walk-in closet with cedar wood shelving, and marble bathroom with stand-alone tub. A spacious balcony extends the entire length of the room and floor-to-ceiling windows create a feeling of openness and connection to nature.
A large grassy area accessible from the second level is ideal for relaxing and entertaining with family and friends, and features a fire pit with ample lounge seating and tall hedges for privacy and seclusion. Downstairs, an infinity pool with deck and canyon views feels like a natural extension of the home, seamlessly integrated with the indoor living areas through sliding pocket doors.
Amenities and features including a glassed-in wine room and tasting area, additional en-suite bedroom ideal for staff quarters, designer fixtures and appliances and ample parking complete this superb hillside retreat.

Flouting stairs, high celling. Open floor concept
Immagine di un'ampia porta d'ingresso contemporanea con pareti bianche, parquet chiaro, una porta singola, una porta in legno bruno e pavimento beige
Immagine di un'ampia porta d'ingresso contemporanea con pareti bianche, parquet chiaro, una porta singola, una porta in legno bruno e pavimento beige
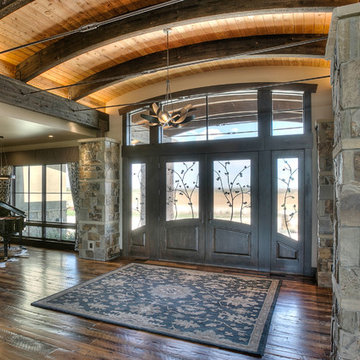
Foto di un'ampia porta d'ingresso stile rurale con pareti beige, pavimento in legno massello medio, una porta a due ante e una porta in legno scuro
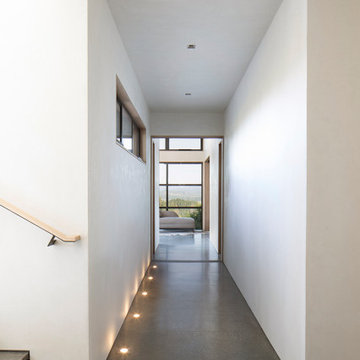
Initially designed as a bachelor's Sonoma weekend getaway, The Fan House features glass and steel garage-style doors that take advantage of the verdant 40-acre hilltop property. With the addition of a wife and children, the secondary residence's interiors needed to change. Ann Lowengart Interiors created a family-friendly environment while adhering to the homeowner's preference for streamlined silhouettes. In the open living-dining room, a neutral color palette and contemporary furnishings showcase the modern architecture and stunning views. A separate guest house provides a respite for visiting urban dwellers.
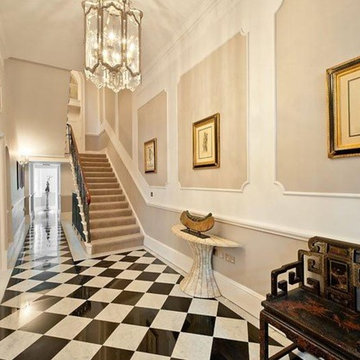
Ispirazione per un ampio corridoio tradizionale con pavimento multicolore e pareti beige
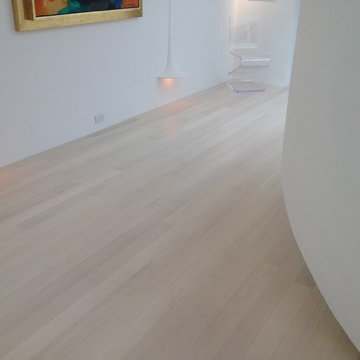
Ispirazione per un ampio ingresso o corridoio contemporaneo con pareti bianche e parquet chiaro
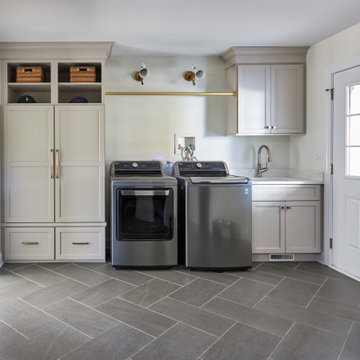
Esempio di un ampio ingresso con anticamera chic con pareti bianche, pavimento in gres porcellanato e pavimento grigio
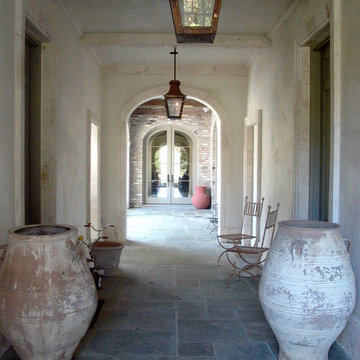
This is another view of the interior of the elegant old world style Entry Hallway. Featured are four Macedonia Limestone custom Cased openings, a Macedonia Limestone Arched Cased Opening, Macedonia Limestone wrapped Beams at the ceiling with custom designed Crown Molding, and Macedonia Limestone Baseboard Molding. Photography by Darvis.
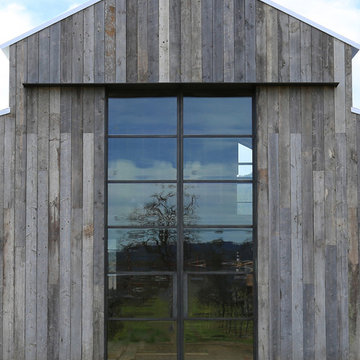
Custom thermally broken steel windows and doors for every environment. Experience the evolution! #JadaSteelWindows
Esempio di un ampio ingresso o corridoio country
Esempio di un ampio ingresso o corridoio country
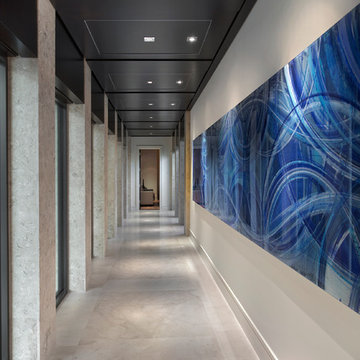
Giovanni Photography
Idee per un ampio ingresso o corridoio classico con pareti bianche e pavimento in marmo
Idee per un ampio ingresso o corridoio classico con pareti bianche e pavimento in marmo
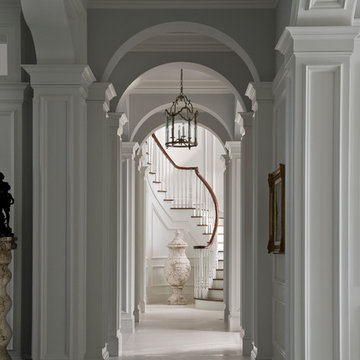
stephen allen photography
Ispirazione per un ampio ingresso o corridoio tradizionale
Ispirazione per un ampio ingresso o corridoio tradizionale
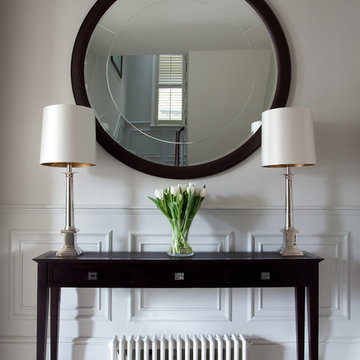
Paul Craig ©Paul Craig 2014 All Rights Reserved. Interior Design - Cochrane Design
Foto di un ampio ingresso o corridoio tradizionale
Foto di un ampio ingresso o corridoio tradizionale

The main entrance to this home welcomes one through double solid wood doors stained in a driftwood blue wash. Hardware on doors are elegant Crystal knobs with back plate in a polished chrome.
The doorway is surrounded by full view sidelights and overhead transoms over doors and sidelights.
Two french style porcelain planters flank the entry way with decorative grape-vine sculptured orbs atop each one.
Interior doorway is flanked by 2 tufted Louis XVI style half round benches in a beige relaxed fabric. The benches wood details are distressed and further give this understated elegant entry a relaxed and inviting look.
This home was featured in Philadelphia Magazine August 2014 issue to showcase its beauty and excellence.
Photo by Alicia's Art, LLC
RUDLOFF Custom Builders, is a residential construction company that connects with clients early in the design phase to ensure every detail of your project is captured just as you imagined. RUDLOFF Custom Builders will create the project of your dreams that is executed by on-site project managers and skilled craftsman, while creating lifetime client relationships that are build on trust and integrity.
We are a full service, certified remodeling company that covers all of the Philadelphia suburban area including West Chester, Gladwynne, Malvern, Wayne, Haverford and more.
As a 6 time Best of Houzz winner, we look forward to working with you on your next project.
849 Foto di ampi ingressi e corridoi grigi
4
