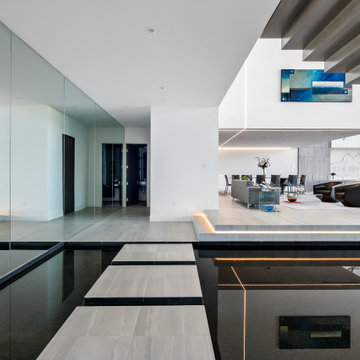849 Foto di ampi ingressi e corridoi grigi
Filtra anche per:
Budget
Ordina per:Popolari oggi
161 - 180 di 849 foto
1 di 3
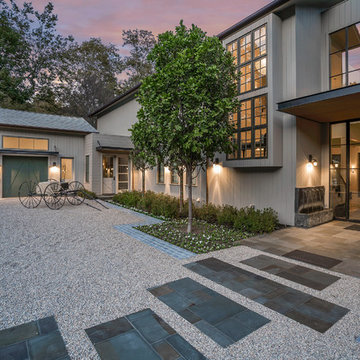
Blake Worthington, Rebecca Duke
Ispirazione per un'ampia porta d'ingresso country con pareti bianche, parquet chiaro, una porta a due ante e una porta in metallo
Ispirazione per un'ampia porta d'ingresso country con pareti bianche, parquet chiaro, una porta a due ante e una porta in metallo
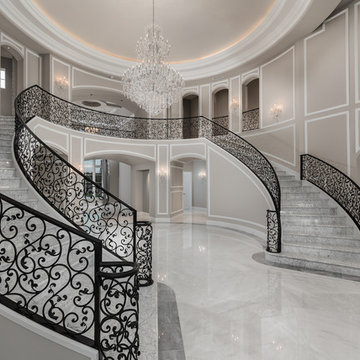
Formal front entry featuring a double staircase with a custom wrought iron stair railing, vaulted tray ceiling, and marble floor.
Foto di un ampio ingresso mediterraneo con pareti beige, pavimento in marmo, una porta a due ante, una porta nera, pavimento multicolore e soffitto ribassato
Foto di un ampio ingresso mediterraneo con pareti beige, pavimento in marmo, una porta a due ante, una porta nera, pavimento multicolore e soffitto ribassato
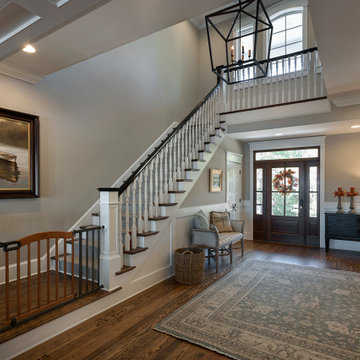
Foyer
Esempio di un ampio ingresso classico con pareti beige, pavimento in legno massello medio, una porta singola, una porta in legno bruno, pavimento marrone e boiserie
Esempio di un ampio ingresso classico con pareti beige, pavimento in legno massello medio, una porta singola, una porta in legno bruno, pavimento marrone e boiserie
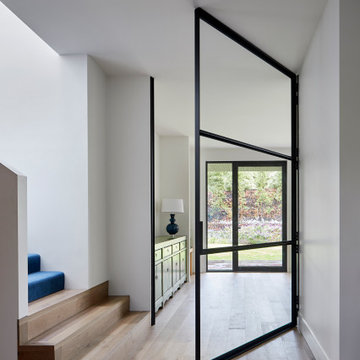
Esempio di un ampio ingresso o corridoio minimal con pareti bianche, parquet chiaro e pavimento marrone
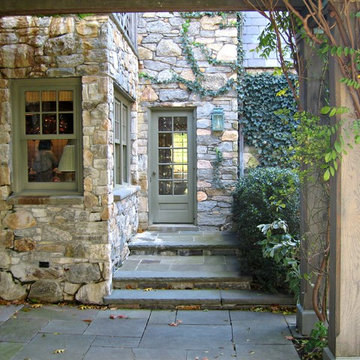
Foto di un'ampia porta d'ingresso country con pareti verdi, una porta a due ante e una porta in legno bruno
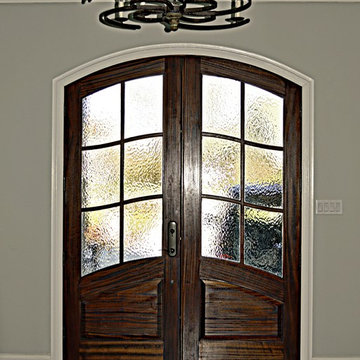
Water Glass Entryway Cheatham
Idee per un'ampia porta d'ingresso classica con pareti grigie, parquet scuro, una porta a due ante e una porta in legno bruno
Idee per un'ampia porta d'ingresso classica con pareti grigie, parquet scuro, una porta a due ante e una porta in legno bruno

We had so much fun decorating this space. No detail was too small for Nicole and she understood it would not be completed with every detail for a couple of years, but also that taking her time to fill her home with items of quality that reflected her taste and her families needs were the most important issues. As you can see, her family has settled in.
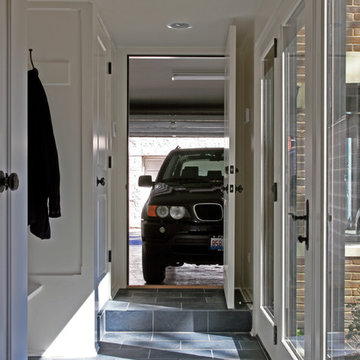
This brick and limestone, 6,000-square-foot residence exemplifies understated elegance. Located in the award-wining Blaine School District and within close proximity to the Southport Corridor, this is city living at its finest!
The foyer, with herringbone wood floors, leads to a dramatic, hand-milled oval staircase; an architectural element that allows sunlight to cascade down from skylights and to filter throughout the house. The floor plan has stately-proportioned rooms and includes formal Living and Dining Rooms; an expansive, eat-in, gourmet Kitchen/Great Room; four bedrooms on the second level with three additional bedrooms and a Family Room on the lower level; a Penthouse Playroom leading to a roof-top deck and green roof; and an attached, heated 3-car garage. Additional features include hardwood flooring throughout the main level and upper two floors; sophisticated architectural detailing throughout the house including coffered ceiling details, barrel and groin vaulted ceilings; painted, glazed and wood paneling; laundry rooms on the bedroom level and on the lower level; five fireplaces, including one outdoors; and HD Video, Audio and Surround Sound pre-wire distribution through the house and grounds. The home also features extensively landscaped exterior spaces, designed by Prassas Landscape Studio.
This home went under contract within 90 days during the Great Recession.
Featured in Chicago Magazine: http://goo.gl/Gl8lRm
Jim Yochum
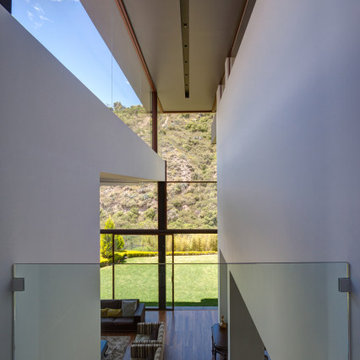
Foto di un ampio ingresso o corridoio design con pavimento alla veneziana e pavimento grigio
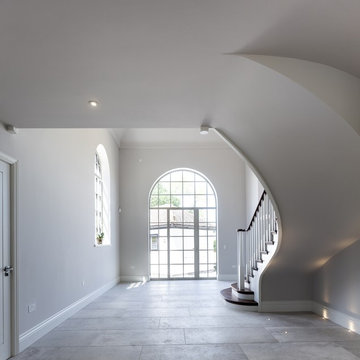
Working with & alongside the Award Winning Llama Property Developments on this fabulous Country House Renovation. The House, in a beautiful elevated position was very dated, cold and drafty. A major Renovation programme was undertaken as well as achieving Planning Permission to extend the property, demolish and move the garage, create a new sweeping driveway and to create a stunning Skyframe Swimming Pool Extension on the garden side of the House. This first phase of this fabulous project was to fully renovate the existing property as well as the two large Extensions creating a new stunning Entrance Hall and back door entrance. The stunning Vaulted Entrance Hall area with arched Millenium Windows and Doors and an elegant Helical Staircase with solid Walnut Handrail and treads. Gorgeous large format Porcelain Tiles which followed through into the open plan look & feel of the new homes interior. John Cullen floor lighting and metal Lutron face plates and switches. Gorgeous Farrow and Ball colour scheme throughout the whole house. This beautiful elegant Entrance Hall is now ready for a stunning Lighting sculpture to take centre stage in the Entrance Hallway as well as elegant furniture. More progress images to come of this wonderful homes transformation coming soon. Images by Andy Marshall
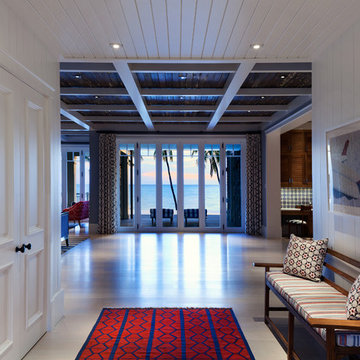
Lori Hamilton Photography
Immagine di un ampio ingresso stile marino con pareti bianche, parquet chiaro e una porta singola
Immagine di un ampio ingresso stile marino con pareti bianche, parquet chiaro e una porta singola
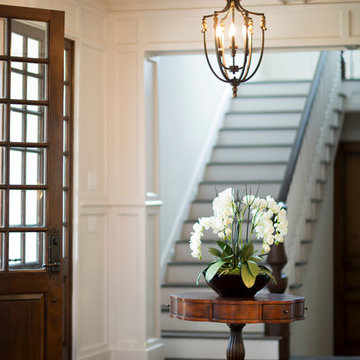
www.felixsanchez.com
Immagine di un ampio ingresso chic con pareti beige, pavimento in legno massello medio, una porta a due ante, una porta in legno scuro, pavimento marrone e soffitto a cassettoni
Immagine di un ampio ingresso chic con pareti beige, pavimento in legno massello medio, una porta a due ante, una porta in legno scuro, pavimento marrone e soffitto a cassettoni
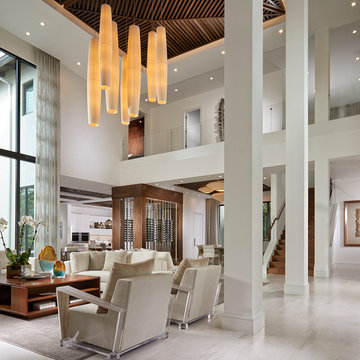
This Boca Raton home offers a warm and tropical twist to contemporary design. The intricate ceiling details, walnut wood finishes, and center pivot revolving front door create a private oasis for home owner and guests to enjoy. With a Florida room that transforms into an outdoor kitchen, a glass-encased wine room, and modern furniture throughout, this home has everything you need.
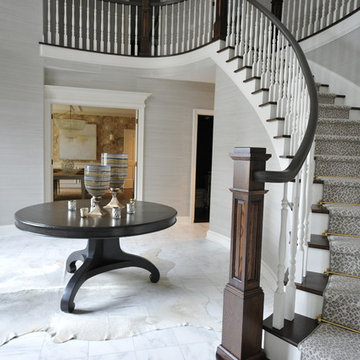
Two story foyer with Philip Jeffires grasscloth, custom staircase, Carrera marble tile, Stanton leopard carpet runner, Currey and Co chandelier.
Idee per un ampio ingresso classico con pareti grigie, pavimento in marmo, una porta a due ante e una porta in legno scuro
Idee per un ampio ingresso classico con pareti grigie, pavimento in marmo, una porta a due ante e una porta in legno scuro
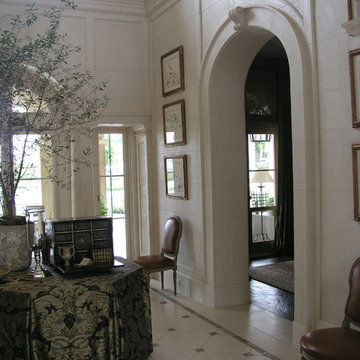
Idee per un ampio ingresso mediterraneo con pareti bianche, pavimento in marmo e pavimento beige
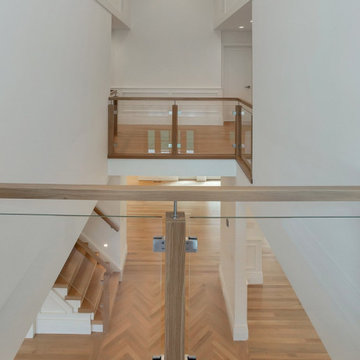
Extraordinary entry with 26 foot vaulted ceiling and gorgeous seamless stained white oak flooring, with herringbone pattern in the foyer, defines the principal spaces. It’s undeniably modern, yet, warm and welcoming. Chic Starfire tempered glass paneled staircase and balconies, with industrial hardware and warm white oak bannister and risers, add light and style to the space that introduces this incomparable home. Triple stepped custom moldings and millwork provides each room with depth and detail. Sumptuous design, LED recessed lighting and smart house features throughout.
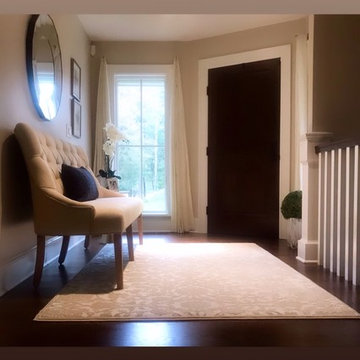
We had so much fun decorating this space. No detail was too small for Nicole and she understood it would not be completed with every detail for a couple of years, but also that taking her time to fill her home with items of quality that reflected her taste and her families needs were the most important issues. As you can see, her family has settled in.
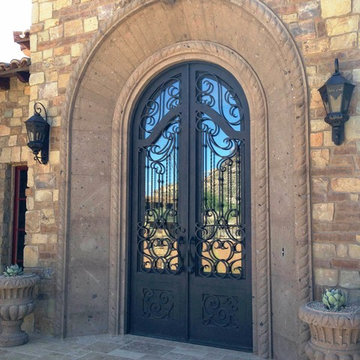
Iron Front Door
Visit Our Showroom!
15125 North Hayden Road
Scottsdale, AZ 85260
Idee per un'ampia porta d'ingresso classica con pareti beige, una porta a due ante e una porta in metallo
Idee per un'ampia porta d'ingresso classica con pareti beige, una porta a due ante e una porta in metallo
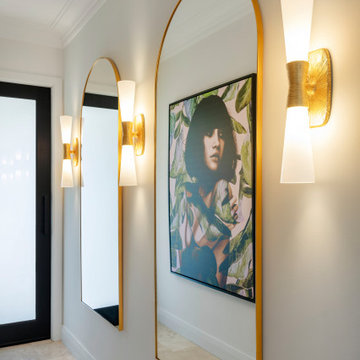
Hallway Specifications:
Artwork: United Interiors, In Bloom print
Mirrors: Life Interiors, Bjorn arch floor mirror
Lights: Montauk Lighting Co., Utopia double bath sconce, glad with white glass
Styling: Grace Buckley Creative
Photography: Jody D'Arcy Photography
Interior Design: Moda Interiors
849 Foto di ampi ingressi e corridoi grigi
9
