161 Foto di ampi ingressi e corridoi con una porta marrone
Filtra anche per:
Budget
Ordina per:Popolari oggi
141 - 160 di 161 foto
1 di 3
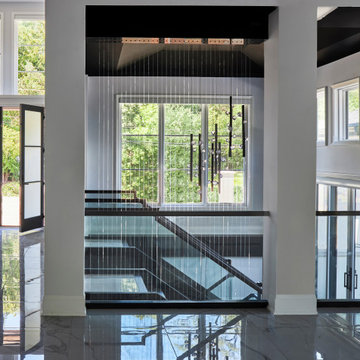
The two-level water wall begins in the main entry and rains down to the entertainment center in the lower level.
Immagine di un ampio ingresso minimal con pareti bianche, pavimento in gres porcellanato, una porta a due ante, una porta marrone e soffitto a volta
Immagine di un ampio ingresso minimal con pareti bianche, pavimento in gres porcellanato, una porta a due ante, una porta marrone e soffitto a volta
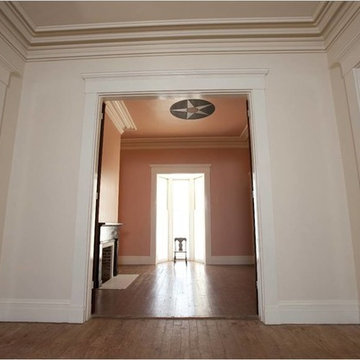
The south parlor has windows on the front of the house that could be opened from the floor and tall enough for a man to walk through.
Foto di un ampio ingresso tradizionale con pareti gialle, pavimento in legno massello medio, una porta singola e una porta marrone
Foto di un ampio ingresso tradizionale con pareti gialle, pavimento in legno massello medio, una porta singola e una porta marrone

Greg Premru
Ispirazione per un ampio ingresso con anticamera tradizionale con pareti bianche, pavimento in ardesia, una porta singola e una porta marrone
Ispirazione per un ampio ingresso con anticamera tradizionale con pareti bianche, pavimento in ardesia, una porta singola e una porta marrone

This 8200 square foot home is a unique blend of modern, fanciful, and timeless. The original 4200 sqft home on this property, built by the father of the current owners in the 1980s, was demolished to make room for this full basement multi-generational home. To preserve memories of growing up in this home we salvaged many items and incorporated them in fun ways.
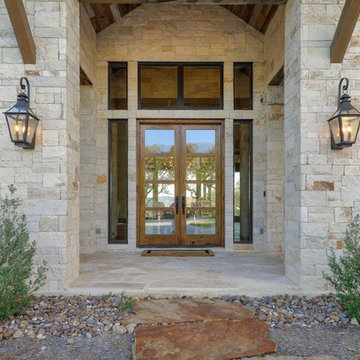
Idee per un'ampia porta d'ingresso country con una porta a due ante e una porta marrone

We love this stone detail and the vaulted ceilings, the double doors, and the custom chandelier.
Immagine di un ampio ingresso stile rurale con pareti multicolore, parquet scuro, una porta a due ante, una porta marrone, pavimento multicolore, soffitto in perlinato e pareti in mattoni
Immagine di un ampio ingresso stile rurale con pareti multicolore, parquet scuro, una porta a due ante, una porta marrone, pavimento multicolore, soffitto in perlinato e pareti in mattoni
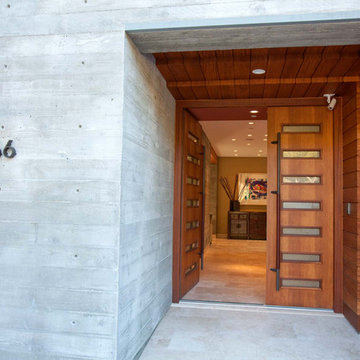
This home features concrete interior and exterior walls, giving it a chic modern look. The Interior concrete walls were given a wood texture giving it a one of a kind look.
We are responsible for all concrete work seen. This includes the entire concrete structure of the home, including the interior walls, stairs and fire places. We are also responsible for the structural concrete and the installation of custom concrete caissons into bed rock to ensure a solid foundation as this home sits over the water. All interior furnishing was done by a professional after we completed the construction of the home.
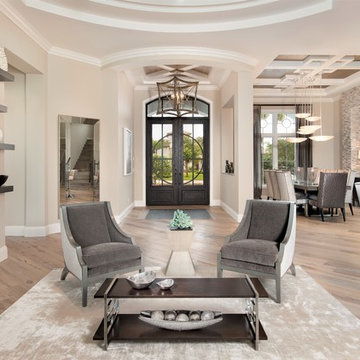
An open floor plan and ceilings upwards of 12’ make for a grand entry. Bay windows create opportunities for spectacular views and plenty of natural light, while a two-way fireplace adds a warm glow for the winter months.
The home was designed to showcase the features and amenities that any golf enthusiast would embrace. We wanted to create a home that not only capitalized on the breathtaking golf course views but also provided a place to entertain family and friends. Well appointed, with attention to every detail, each feature from inside to outside has been carefully thought-out.
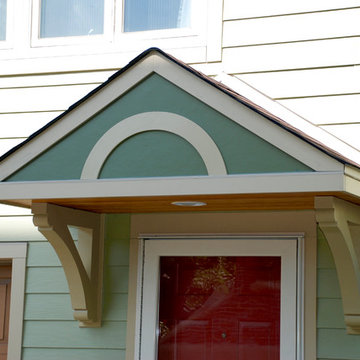
Siding & Windows Group installed Marvin Ultimate Windows and James HardiePlank Select Cedarmill Lap Siding in ColorPlus Technology Colors Heathered Moss and Mountain Sage and Traditional XLD HardieTrim in ColorPlus Technology Color Arctic White. Multi-Family Townhouses located in Chicago, IL. Also replaced the Front Doors overhang.
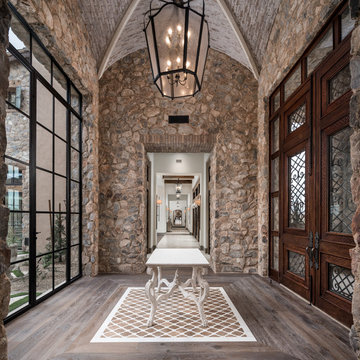
World Renowned Luxury Home Builder Fratantoni Luxury Estates built these beautiful Ceilings! They build homes for families all over the country in any size and style. They also have in-house Architecture Firm Fratantoni Design and world-class interior designer Firm Fratantoni Interior Designers! Hire one or all three companies to design, build and or remodel your home!
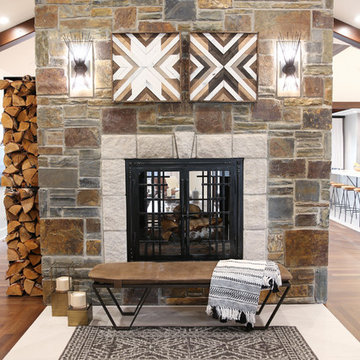
Ispirazione per un ampio ingresso stile americano con pareti bianche, pavimento in legno massello medio, una porta singola, una porta marrone e pavimento marrone
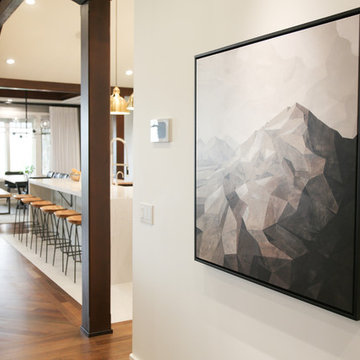
Immagine di un ampio ingresso minimalista con pareti bianche, pavimento in legno massello medio, una porta marrone e pavimento marrone
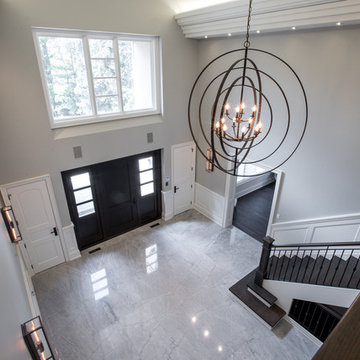
Foto di un ampio ingresso chic con pavimento in marmo, una porta singola, una porta marrone e pavimento grigio
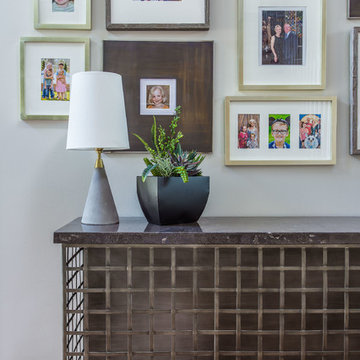
Photographer: Jeff Johnson
Third-time repeat clients loved our work so much, they hired us to design their Ohio home instead of recruiting a local Ohio designer. All work was done remotely except for an initial meeting for site measure and initial consult, and then a second flight for final installation. All 6,000 square feet was decorated head to toe by J Hill Interiors, Inc., as well as new paint and lighting.
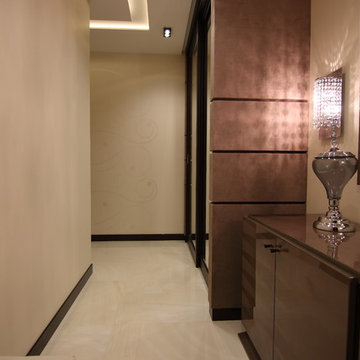
Вольдемар Деревенец
Esempio di un'ampia porta d'ingresso contemporanea con pareti beige, pavimento in gres porcellanato, una porta singola e una porta marrone
Esempio di un'ampia porta d'ingresso contemporanea con pareti beige, pavimento in gres porcellanato, una porta singola e una porta marrone
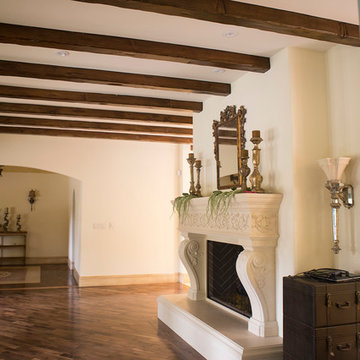
Esempio di un ampio ingresso con vestibolo mediterraneo con pareti beige, pavimento in legno massello medio, una porta singola e una porta marrone
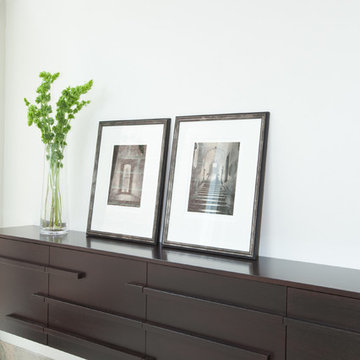
Photo Credit: jamie d photography
Immagine di un ampio ingresso contemporaneo con pareti bianche, pavimento in pietra calcarea, una porta singola, una porta marrone e pavimento beige
Immagine di un ampio ingresso contemporaneo con pareti bianche, pavimento in pietra calcarea, una porta singola, una porta marrone e pavimento beige
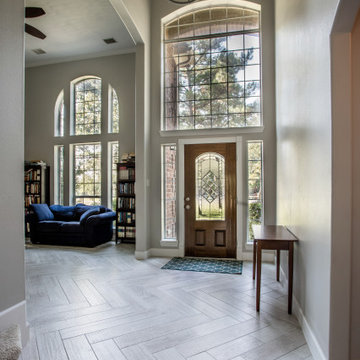
Big country kitchen, over a herringbone pattern around the whole house. It was demolished a wall between the kitchen and living room to make the space opened. It was supported with loading beams.
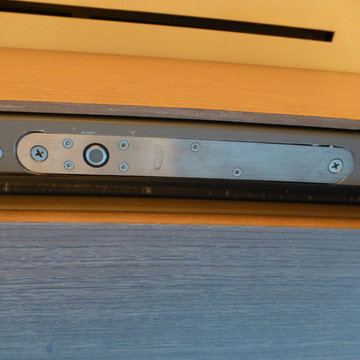
Lock Down System & Surveillance for high-rise Penthouse in Hollywood, Florida.
Twelve Network Video Cameras for surveillance on a Penthouse, Electric Deadbolts at all entry points and accessible remotely, Wireless Doorbells & Chimes
V. Gonzalo Martinez
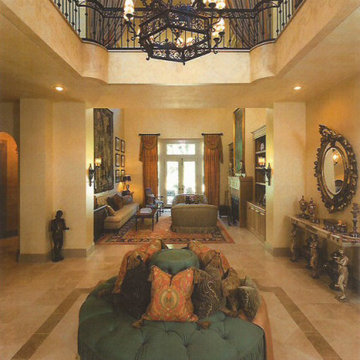
Esempio di un ampio ingresso mediterraneo con pareti beige, pavimento in travertino, una porta a due ante, una porta marrone, pavimento beige, travi a vista e carta da parati
161 Foto di ampi ingressi e corridoi con una porta marrone
8