161 Foto di ampi ingressi e corridoi con una porta marrone
Filtra anche per:
Budget
Ordina per:Popolari oggi
101 - 120 di 161 foto
1 di 3
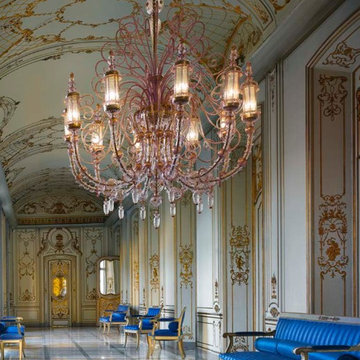
Foto di un ampio ingresso chic con pareti beige, pavimento con piastrelle in ceramica, una porta a due ante e una porta marrone
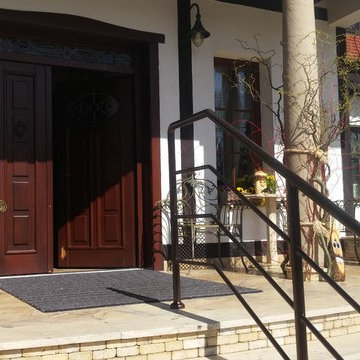
Idee per un'ampia porta d'ingresso country con pareti bianche, una porta a due ante e una porta marrone
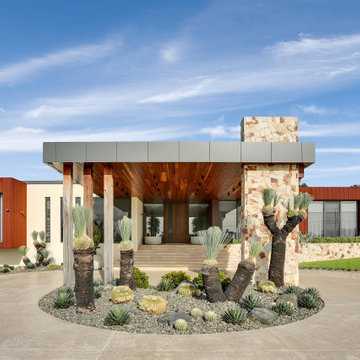
We were commissioned to create a contemporary single-storey dwelling with four bedrooms, three main living spaces, gym and enough car spaces for up to 8 vehicles/workshop.
Due to the slope of the land the 8 vehicle garage/workshop was placed in a basement level which also contained a bathroom and internal lift shaft for transporting groceries and luggage.
The owners had a lovely northerly aspect to the front of home and their preference was to have warm bedrooms in winter and cooler living spaces in summer. So the bedrooms were placed at the front of the house being true north and the livings areas in the southern space. All living spaces have east and west glazing to achieve some sun in winter.
Being on a 3 acre parcel of land and being surrounded by acreage properties, the rear of the home had magical vista views especially to the east and across the pastured fields and it was imperative to take in these wonderful views and outlook.
We were very fortunate the owners provided complete freedom in the design, including the exterior finish. We had previously worked with the owners on their first home in Dural which gave them complete trust in our design ability to take this home. They also hired the services of a interior designer to complete the internal spaces selection of lighting and furniture.
The owners were truly a pleasure to design for, they knew exactly what they wanted and made my design process very smooth. Hornsby Council approved the application within 8 weeks with no neighbor objections. The project manager was as passionate about the outcome as I was and made the building process uncomplicated and headache free.
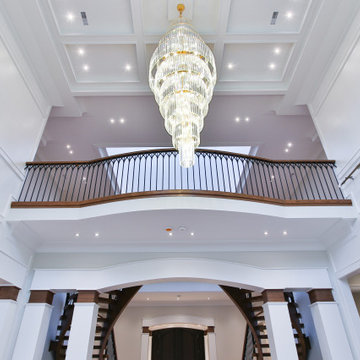
View of Entry towards Ceiling
Esempio di un ampio ingresso chic con pareti bianche, parquet scuro, una porta a due ante, una porta marrone, pavimento marrone, soffitto ribassato e carta da parati
Esempio di un ampio ingresso chic con pareti bianche, parquet scuro, una porta a due ante, una porta marrone, pavimento marrone, soffitto ribassato e carta da parati
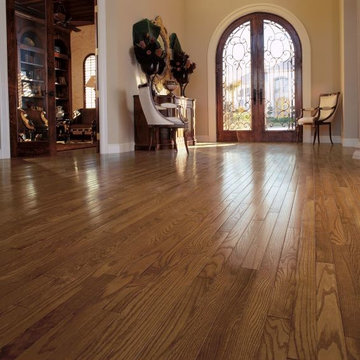
At Kelly's Flooring, we strive to provide you with the best. In this project, we feature our hardwood flooring collection. From timeless beauties to modern charms, our hardwood selection features it all. Once you find your inspiration, be sure to visit us at https://www.kellysflooring.com/ for all of your flooring needs. We look forward to the opportunity to work with you on your next design project.
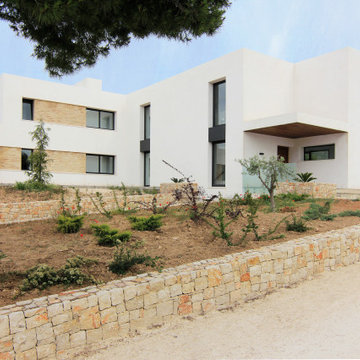
Ispirazione per un ampio ingresso o corridoio moderno con pareti bianche, una porta a pivot, una porta marrone e pavimento beige
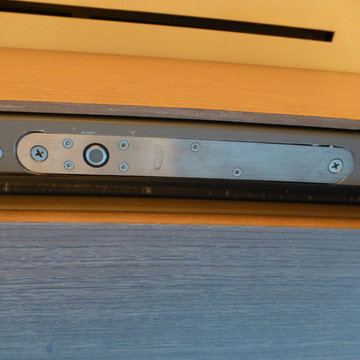
Lock Down System & Surveillance for high-rise Penthouse in Hollywood, Florida.
Twelve Network Video Cameras for surveillance on a Penthouse, Electric Deadbolts at all entry points and accessible remotely, Wireless Doorbells & Chimes
V. Gonzalo Martinez
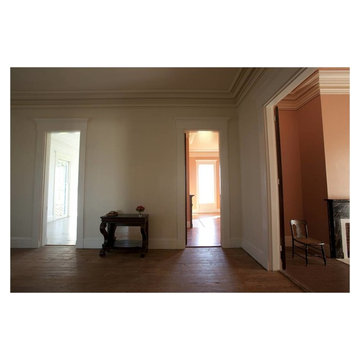
The south parlor has windows on the front of the house that could be opened from the floor and tall enough for a man to walk through.
Esempio di un ampio ingresso classico con pareti gialle, pavimento in legno massello medio, una porta singola e una porta marrone
Esempio di un ampio ingresso classico con pareti gialle, pavimento in legno massello medio, una porta singola e una porta marrone
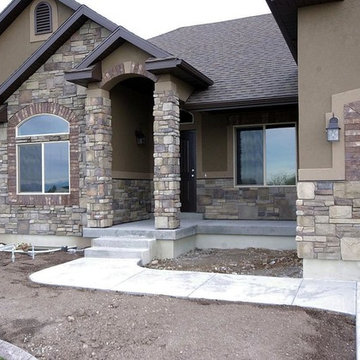
Kevin Nash of Tour Factory
Ispirazione per un'ampia porta d'ingresso stile americano con pareti grigie, pavimento in legno massello medio, una porta singola e una porta marrone
Ispirazione per un'ampia porta d'ingresso stile americano con pareti grigie, pavimento in legno massello medio, una porta singola e una porta marrone
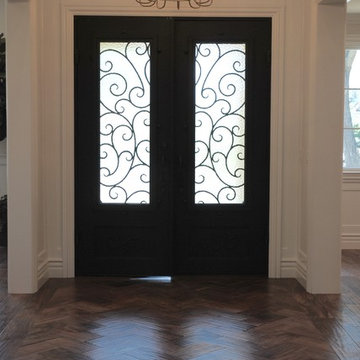
Immagine di un'ampia porta d'ingresso classica con pareti bianche, pavimento in legno massello medio, una porta a due ante, una porta marrone e pavimento marrone
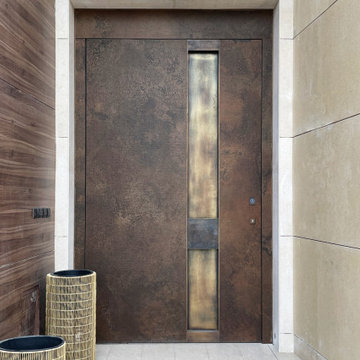
Porta blindata in grès e ottone brunito realizzata su misura.
RIALTO, COLLEZIONI ESCLUSIVE
Ispirata dal fascino di Venezia, la città sull’acqua.
Questa collezione, si ispira allo storico Ponte di Rialto, uno dei ponti più antichi di Venezia che collega le due sponde del Canal Grande.
Una linea continua, priva di elementi di sporgenza,
con un’unica vistosa nicchia. Il focus della collezione viene posto su questo dettaglio.
Maestosa e a tutt’altezza, viene interrotta solo dal maniglione incassato, sottile e dal modulo quadrato. Rialto può essere realizzata con gres, metalli nobili, marmi o altri materiali preziosi a scelta.
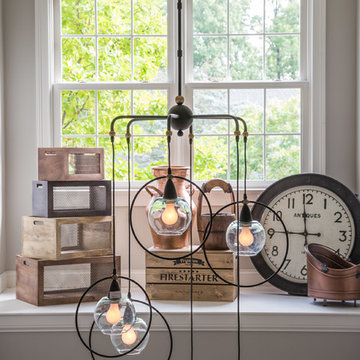
Photographer: Jeff Johnson
Third-time repeat clients loved our work so much, they hired us to design their Ohio home instead of recruiting a local Ohio designer. All work was done remotely except for an initial meeting for site measure and initial consult, and then a second flight for final installation. All 6,000 square feet was decorated head to toe by J Hill Interiors, Inc., as well as new paint and lighting.
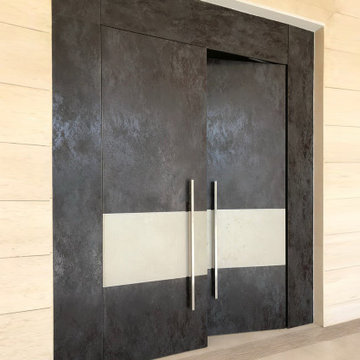
RIACE - Porta blindata a battente, due ante simmetriche con rivestimento in gres
Ispirazione per un'ampia porta d'ingresso design con pareti beige, una porta a due ante e una porta marrone
Ispirazione per un'ampia porta d'ingresso design con pareti beige, una porta a due ante e una porta marrone
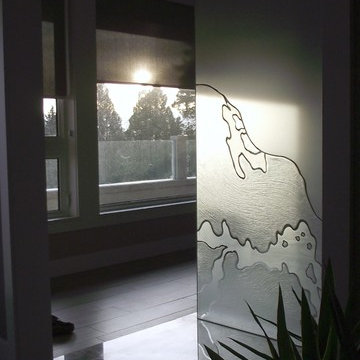
s scales
Immagine di un ampio corridoio minimal con pareti grigie, pavimento in granito, una porta a due ante e una porta marrone
Immagine di un ampio corridoio minimal con pareti grigie, pavimento in granito, una porta a due ante e una porta marrone
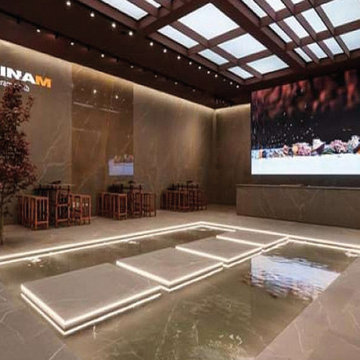
In-Side by Laminam is the first collection of porcelain stoneware slabs with material continuity between mass, surface and edge. Based on the mixing of natural raw materials with variable grain size, it presents a material mélange typical of natural stones. Available with natural and flamed finish, in the new 120x300 Laminam 5 size, in 5 different essences: Taupe Piasentina Stone, Grey Piasentina Stone, Grey Cardoso Stone, Black Cardoso Stone, Brown Porphyry.
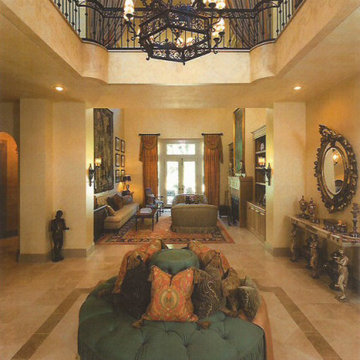
Esempio di un ampio ingresso mediterraneo con pareti beige, pavimento in travertino, una porta a due ante, una porta marrone, pavimento beige, travi a vista e carta da parati

Ispirazione per un ampio ingresso chic con pareti beige, una porta a due ante, una porta marrone, travi a vista e pareti in legno
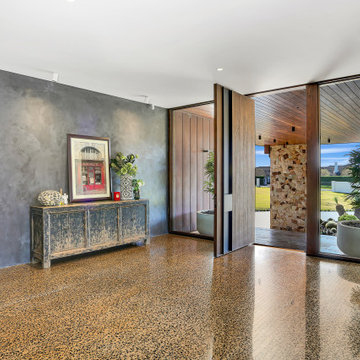
We were commissioned to create a contemporary single-storey dwelling with four bedrooms, three main living spaces, gym and enough car spaces for up to 8 vehicles/workshop.
Due to the slope of the land the 8 vehicle garage/workshop was placed in a basement level which also contained a bathroom and internal lift shaft for transporting groceries and luggage.
The owners had a lovely northerly aspect to the front of home and their preference was to have warm bedrooms in winter and cooler living spaces in summer. So the bedrooms were placed at the front of the house being true north and the livings areas in the southern space. All living spaces have east and west glazing to achieve some sun in winter.
Being on a 3 acre parcel of land and being surrounded by acreage properties, the rear of the home had magical vista views especially to the east and across the pastured fields and it was imperative to take in these wonderful views and outlook.
We were very fortunate the owners provided complete freedom in the design, including the exterior finish. We had previously worked with the owners on their first home in Dural which gave them complete trust in our design ability to take this home. They also hired the services of a interior designer to complete the internal spaces selection of lighting and furniture.
The owners were truly a pleasure to design for, they knew exactly what they wanted and made my design process very smooth. Hornsby Council approved the application within 8 weeks with no neighbor objections. The project manager was as passionate about the outcome as I was and made the building process uncomplicated and headache free.
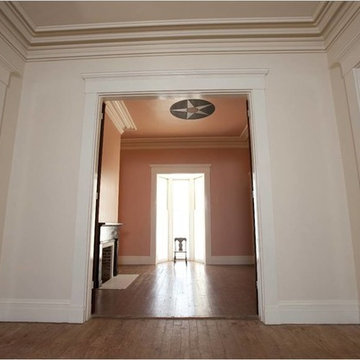
The south parlor has windows on the front of the house that could be opened from the floor and tall enough for a man to walk through.
Foto di un ampio ingresso tradizionale con pareti gialle, pavimento in legno massello medio, una porta singola e una porta marrone
Foto di un ampio ingresso tradizionale con pareti gialle, pavimento in legno massello medio, una porta singola e una porta marrone
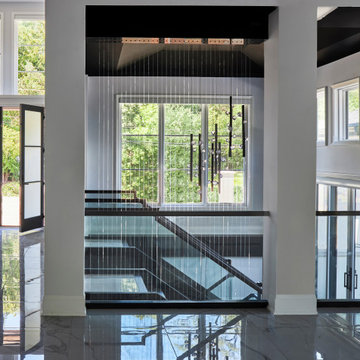
The two-level water wall begins in the main entry and rains down to the entertainment center in the lower level.
Immagine di un ampio ingresso minimal con pareti bianche, pavimento in gres porcellanato, una porta a due ante, una porta marrone e soffitto a volta
Immagine di un ampio ingresso minimal con pareti bianche, pavimento in gres porcellanato, una porta a due ante, una porta marrone e soffitto a volta
161 Foto di ampi ingressi e corridoi con una porta marrone
6