446 Foto di ampi ingressi e corridoi con una porta bianca
Filtra anche per:
Budget
Ordina per:Popolari oggi
141 - 160 di 446 foto
1 di 3
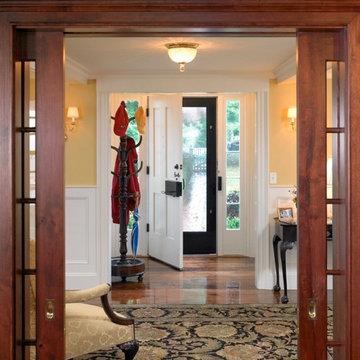
Stained wood, crown moulding and antique floors adorn the entryway to this historically renovated home. Greg Premru Photography
Esempio di un ampio ingresso stile marino con pareti gialle, parquet scuro e una porta bianca
Esempio di un ampio ingresso stile marino con pareti gialle, parquet scuro e una porta bianca
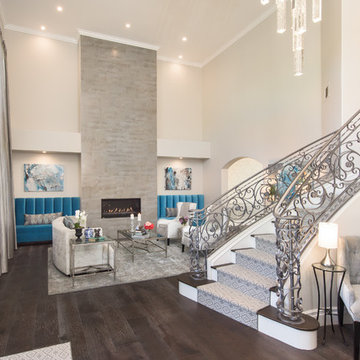
The foyer is elegant yet practical, welcoming family and friends. The custom soffette at the base of the stairs hugs the staircase wall and provides a place to sit or hold visitors' handbags and outerware.
Photo: Marc Angeles
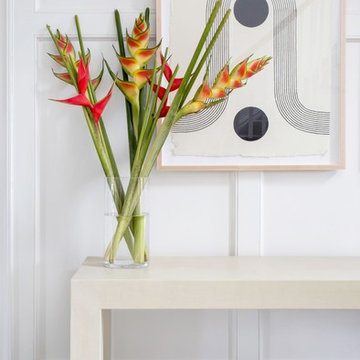
Architecture, Interior Design, Custom Furniture Design, & Art Curation by Chango & Co.
Photography by Raquel Langworthy
See the feature in Domino Magazine
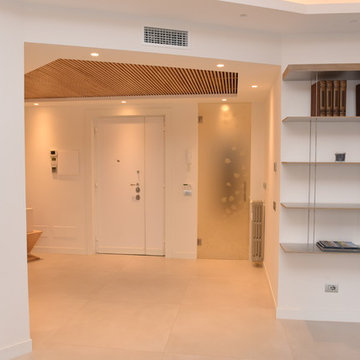
Equilatero Srl
foto di Carlo
Esempio di un ampio ingresso minimalista con pareti bianche, pavimento con piastrelle in ceramica, una porta a due ante, una porta bianca e pavimento beige
Esempio di un ampio ingresso minimalista con pareti bianche, pavimento con piastrelle in ceramica, una porta a due ante, una porta bianca e pavimento beige
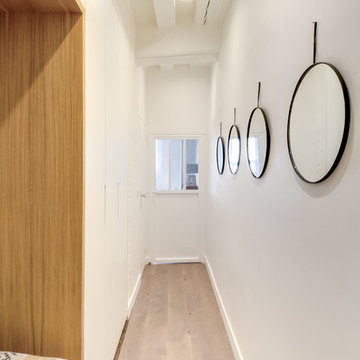
meero
Idee per un ampio corridoio scandinavo con pareti bianche, parquet scuro, una porta singola, una porta bianca e pavimento marrone
Idee per un ampio corridoio scandinavo con pareti bianche, parquet scuro, una porta singola, una porta bianca e pavimento marrone
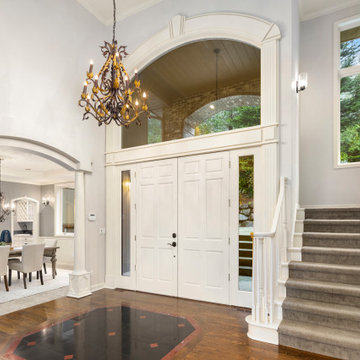
Sparkling Views. Spacious Living. Soaring Windows. Welcome to this light-filled, special Mercer Island home.
Foto di un ampio ingresso classico con pareti grigie, pavimento in legno massello medio, una porta a due ante, una porta bianca e pavimento multicolore
Foto di un ampio ingresso classico con pareti grigie, pavimento in legno massello medio, una porta a due ante, una porta bianca e pavimento multicolore
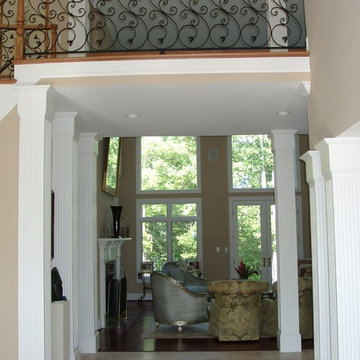
Ronnie Williams (biz photos)
Once standing in the Foyer, the massive open spaces and luxury touches of this home is revealed. From the front entry the Office/Library, Dining Room, Hallway, Living Room and Upstairs Landing and Cielings all are visible. All Finish Features are visible also.
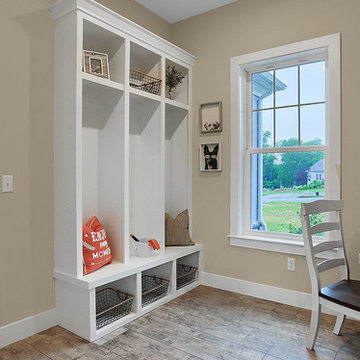
This 2-story home with first-floor Owner’s Suite includes a 3-car garage and an inviting front porch. A dramatic 2-story ceiling welcomes you into the foyer where hardwood flooring extends throughout the main living areas of the home including the Dining Room, Great Room, Kitchen, and Breakfast Area. The foyer is flanked by the Study to the left and the formal Dining Room with stylish coffered ceiling and craftsman style wainscoting to the right. The spacious Great Room with 2-story ceiling includes a cozy gas fireplace with stone surround and shiplap above mantel. Adjacent to the Great Room is the Kitchen and Breakfast Area. The Kitchen is well-appointed with stainless steel appliances, quartz countertops with tile backsplash, and attractive cabinetry featuring crown molding. The sunny Breakfast Area provides access to the patio and backyard. The Owner’s Suite with includes a private bathroom with tile shower, free standing tub, an expansive closet, and double bowl vanity with granite top. The 2nd floor includes 2 additional bedrooms and 2 full bathrooms.
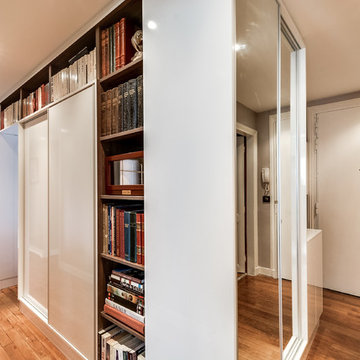
Meuble d'entrée qui se prolonge en une bibliothèque en forme d'arche autour de l'accès à la cuisine. Elle intègre deux grand placards et un dressing.
Idee per un ampio ingresso con anticamera contemporaneo con pareti marroni, parquet chiaro, una porta a pivot, una porta bianca e pavimento marrone
Idee per un ampio ingresso con anticamera contemporaneo con pareti marroni, parquet chiaro, una porta a pivot, una porta bianca e pavimento marrone
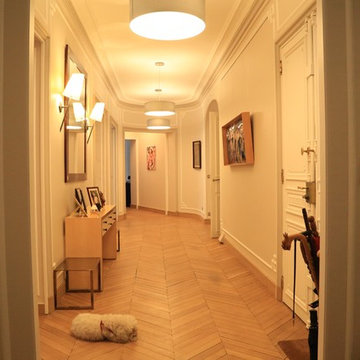
Ispirazione per un ampio ingresso chic con pareti grigie, parquet chiaro, una porta a due ante e una porta bianca
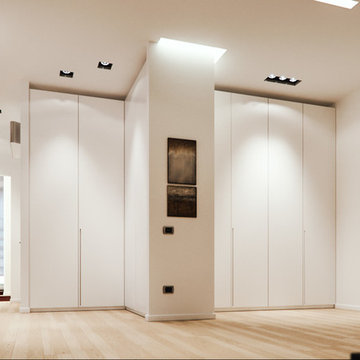
L'ingresso è caratterizzato da armadi contenitori.
Foto di Simone Marulli
Immagine di un ampio ingresso contemporaneo con pareti bianche, parquet chiaro e una porta bianca
Immagine di un ampio ingresso contemporaneo con pareti bianche, parquet chiaro e una porta bianca
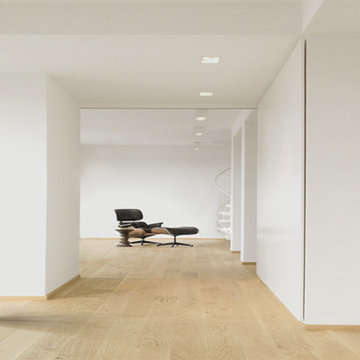
STUDIO H
Immagine di un ampio ingresso con anticamera minimalista con pareti bianche, parquet chiaro, una porta singola, una porta bianca e pavimento marrone
Immagine di un ampio ingresso con anticamera minimalista con pareti bianche, parquet chiaro, una porta singola, una porta bianca e pavimento marrone
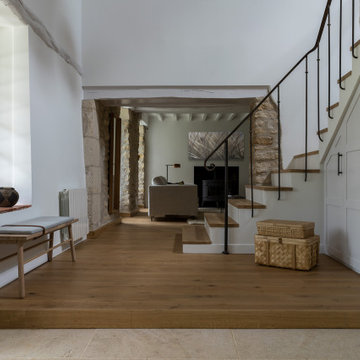
Vaste entrée sur cage d'escalier cathédrale et prolongement sur salon. Sols en chêne massif et pierres de Bourgogne; rembarde en fer forgé artisanal. Ensemble de placards réalisés en sur-mesure.
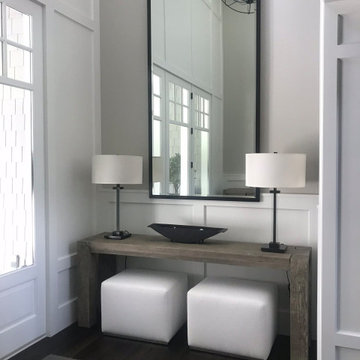
Esempio di un ampio ingresso costiero con pareti beige, parquet scuro, una porta singola, una porta bianca e pavimento marrone
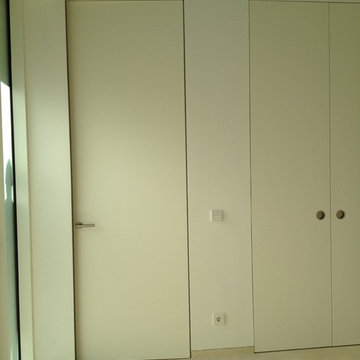
Alle Zimmertüren dieses Hauses sind rahmenlos und flächenbünig zur Wand. Ebenso wurde die Einbaugarderobe gestaltet, sodass Möbel, Türen und Wände eine Einheit bilden.
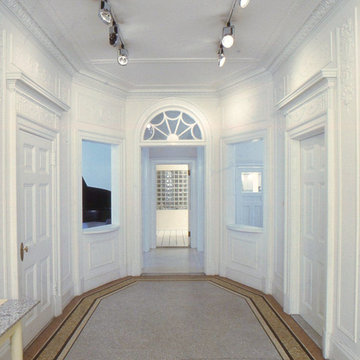
An entry foyer is transformed into a progressive of spaces that travels from public to private foyer. Within this design exists a subtle contrast between old and new, rather than a mere match of the two. The existing moldings surpasses their original role as decoration
to become an integral part of the design, but they do not obscure the modernity of form.
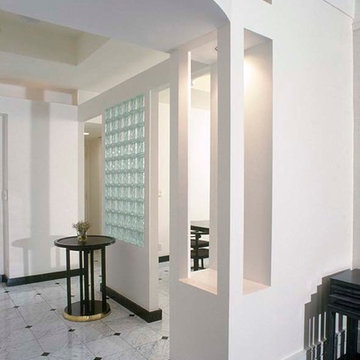
The living room is reached from the foyer by passing through an entire portal whose design is an abstraction of the Palladian motif Black stained floors provide an elegant background for the classic furniture and grand piano. The living room is furnished in a fascinating mix of Classic and Modernist styles.
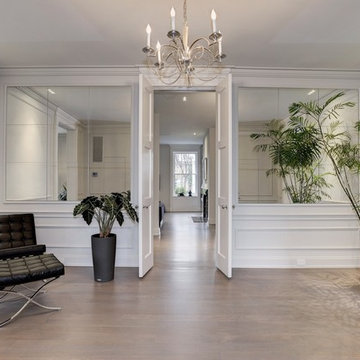
Foyer
Ispirazione per un ampio ingresso o corridoio tradizionale con pareti bianche, parquet chiaro, una porta a due ante e una porta bianca
Ispirazione per un ampio ingresso o corridoio tradizionale con pareti bianche, parquet chiaro, una porta a due ante e una porta bianca
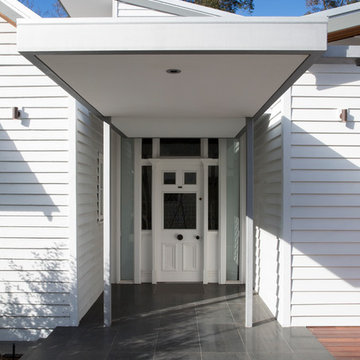
Esempio di un'ampia porta d'ingresso design con pareti bianche, pavimento con piastrelle in ceramica, una porta singola e una porta bianca
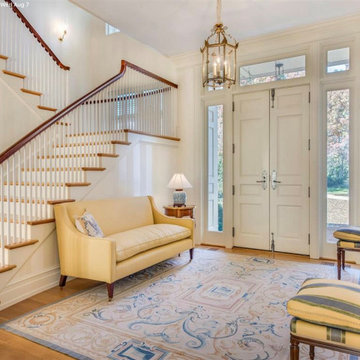
Before Foyer
Foto di un ampio ingresso chic con una porta a due ante e una porta bianca
Foto di un ampio ingresso chic con una porta a due ante e una porta bianca
446 Foto di ampi ingressi e corridoi con una porta bianca
8