446 Foto di ampi ingressi e corridoi con una porta bianca
Filtra anche per:
Budget
Ordina per:Popolari oggi
121 - 140 di 446 foto
1 di 3
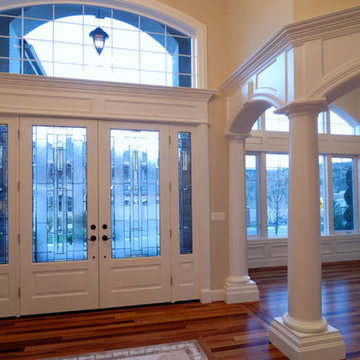
Interior Painting: Imagine yourself in this truly elegant foyer with it's massive leaded glass doors and expansive windows. White interior paint draws your attention to the pillared arches and hardwood flooring. The subtle beige paint makes the perfect finishing touch.
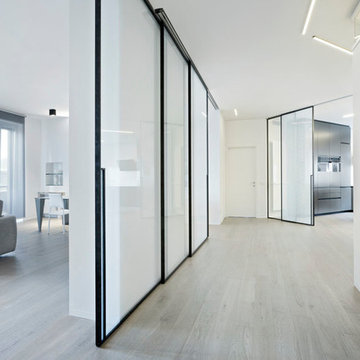
Il grande spazio aperto della zona giorno, può essere diviso dalle ante scorrevoli a tutta altezza in metallo e vetro serigrafato. Pavimento e luci lineari sottolineano le nuove geometrie del progetto.
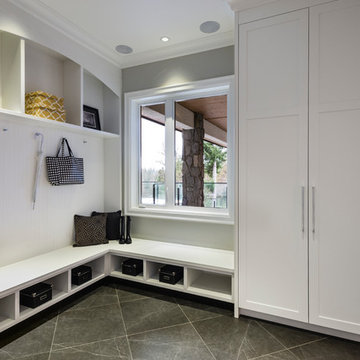
Spectacularly designed home in Langley, BC is customized in every way. Considerations were taken to personalization of every space to the owners' aesthetic taste and their lifestyle. The home features beautiful barrel vault ceilings and a vast open concept floor plan for entertaining. Oversized applications of scale throughout ensure that the special features get the presence they deserve without overpowering the spaces.
Photos: Paul Grdina Photography
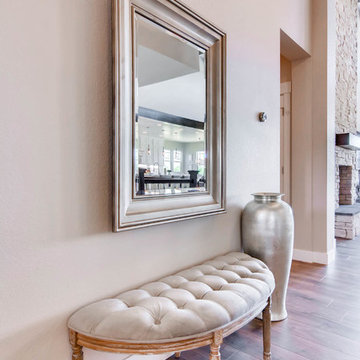
This track home was updated with beautiful features to offer the client a custom design. From knocked down walls, to a custom built-out fireplace, wood beams, framing, and a glamorous white kitchen with custom cabinetry. This home is now a modern custom space with a few rustic elements.

This home in Napa off Silverado was rebuilt after burning down in the 2017 fires. Architect David Rulon, a former associate of Howard Backen, known for this Napa Valley industrial modern farmhouse style. Composed in mostly a neutral palette, the bones of this house are bathed in diffused natural light pouring in through the clerestory windows. Beautiful textures and the layering of pattern with a mix of materials add drama to a neutral backdrop. The homeowners are pleased with their open floor plan and fluid seating areas, which allow them to entertain large gatherings. The result is an engaging space, a personal sanctuary and a true reflection of it's owners' unique aesthetic.
Inspirational features are metal fireplace surround and book cases as well as Beverage Bar shelving done by Wyatt Studio, painted inset style cabinets by Gamma, moroccan CLE tile backsplash and quartzite countertops.
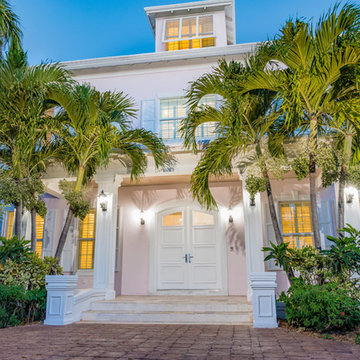
Welcome to Sand Dollar, a grand five bedroom, five and a half bathroom family home the wonderful beachfront, marina based community of Palm Cay. On a double lot, the main house, pool, pool house, guest cottage with three car garage make an impressive homestead, perfect for a large family. Built to the highest specifications, Sand Dollar features a Bermuda roof, hurricane impact doors and windows, plantation shutters, travertine, marble and hardwood floors, high ceilings, a generator, water holding tank, and high efficiency central AC.
The grand entryway is flanked by formal living and dining rooms, and overlooking the pool is the custom built gourmet kitchen and spacious open plan dining and living areas. Granite counters, dual islands, an abundance of storage space, high end appliances including a Wolf double oven, Sub Zero fridge, and a built in Miele coffee maker, make this a chef’s dream kitchen.
On the second floor there are five bedrooms, four of which are en suite. The large master leads on to a 12’ covered balcony with balmy breezes, stunning marina views, and partial ocean views. The master bathroom is spectacular, with marble floors, a Jacuzzi tub and his and hers spa shower with body jets and dual rain shower heads. A large cedar lined walk in closet completes the master suite.
On the third floor is the finished attic currently houses a gym, but with it’s full bathroom, can be used for guests, as an office, den, playroom or media room.
Fully landscaped with an enclosed yard, sparkling pool and inviting hot tub, outdoor bar and grill, Sand Dollar is a great house for entertaining, the large covered patio and deck providing shade and space for easy outdoor living. A three car garage and is topped by a one bed, one bath guest cottage, perfect for in laws, caretakers or guests.
Located in Palm Cay, Sand Dollar is perfect for family fun in the sun! Steps from a gorgeous sandy beach, and all the amenities Palm Cay has to offer, including the world class full service marina, water sports, gym, spa, tennis courts, playground, pools, restaurant, coffee shop and bar. Offered unfurnished.
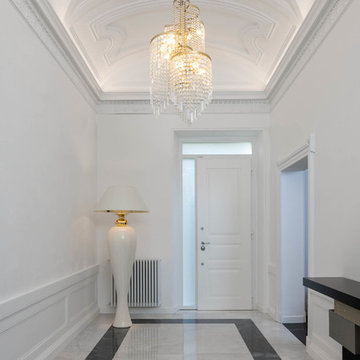
| Foto di Filippo Vinardi
Esempio di un ampio ingresso classico con pareti bianche, pavimento in marmo, una porta singola, una porta bianca e pavimento bianco
Esempio di un ampio ingresso classico con pareti bianche, pavimento in marmo, una porta singola, una porta bianca e pavimento bianco
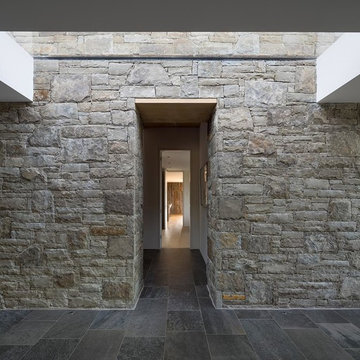
Ispirazione per un ampio ingresso stile marinaro con pareti bianche, pavimento in gres porcellanato, una porta singola, una porta bianca e pavimento grigio
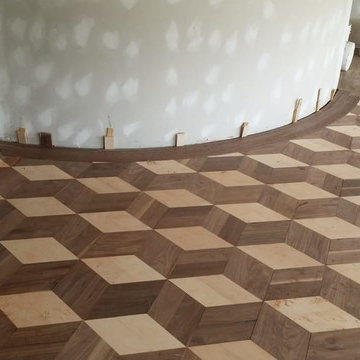
Custom pattern 3d walnut and maple
Esempio di un ampio ingresso classico con pareti beige, parquet scuro, una porta a due ante e una porta bianca
Esempio di un ampio ingresso classico con pareti beige, parquet scuro, una porta a due ante e una porta bianca
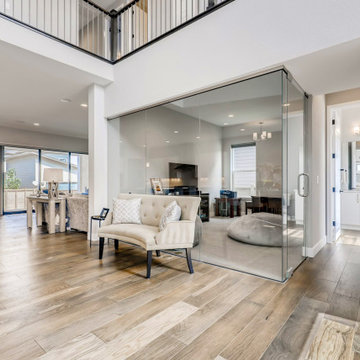
Just Listed in Beeler Park, Denver! Contemporary 5 br 5 ba home with two-story grand foyer, gorgeous master suite, and frameless glass office. Infinity Vive 2 home with open-concept main floor living, gourmet kitchen, upgraded appliances, and soaring ceilings. Perfect for entertaining with the home theater and outdoor gas fireplace! Listed by Liz Thompson.
5 br 5 ba :: 4,662 sq ft :: $1,070,000
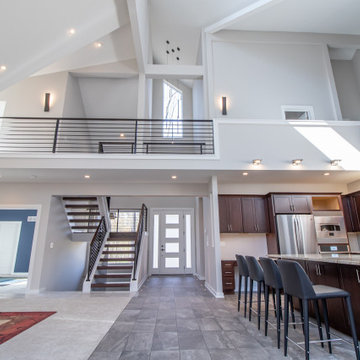
Entryway view of open design
.
.
.
#payneandpaynebuilders #payneandpayne #familyowned #customhomebuilders #customhomes #dreamhome #transitionaldesign #homedesign #AtHomeCLE #openfloorplan #buildersofinsta #clevelandbuilders #ohiohomes #clevelandhomes #homesweethome #concordohio #modernhomedesign #walkthroughwednesday
? @paulceroky
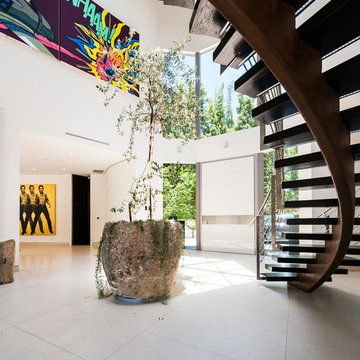
Esempio di un ampio ingresso contemporaneo con pareti bianche, pavimento in cemento, una porta a pivot, una porta bianca e pavimento grigio
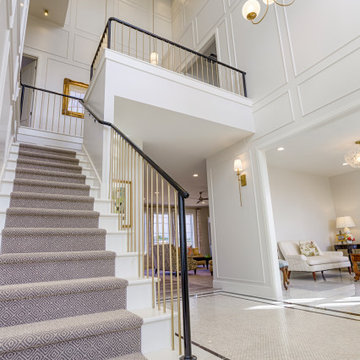
This wonderful home features traditional architecture with a French Mansard roof, a 30' tall grand entry, and many statement making fixtures throughout the home. Many clients ask us for a larger than normal window above the kitchen sink. On this home, we eliminated all of the cabinets on the sink wall to maximize the amount of light and view out the back. Very happy with how this home turned out!
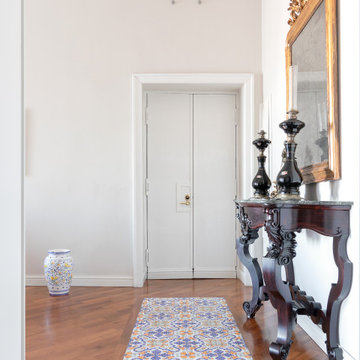
Idee per un ampio ingresso moderno con pareti bianche, parquet scuro, una porta a due ante, una porta bianca e pavimento multicolore
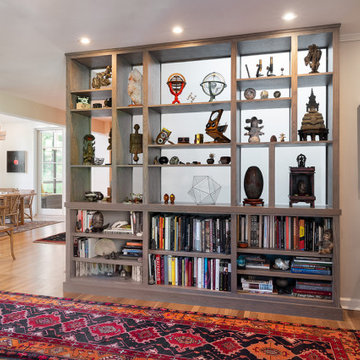
Open display casework in living room, back-lit by skylight above, contributing a greater sense of openness while also accommodating a stair to the lower level guest suite and other spaces.
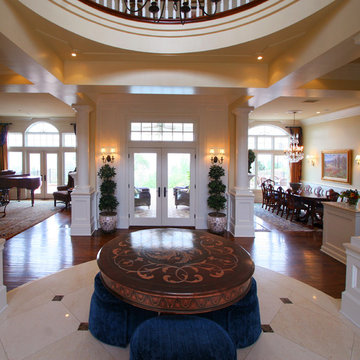
Grand foyer with marble entry stepping down onto hand hewn wood floors.
Ispirazione per un ampio ingresso chic con pavimento in marmo, una porta a due ante, pareti beige e una porta bianca
Ispirazione per un ampio ingresso chic con pavimento in marmo, una porta a due ante, pareti beige e una porta bianca
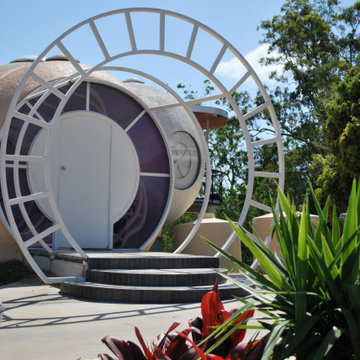
Creative entryway, arched door and entry dome. Ferrocement spherical building, with custom made skylights, windows and window coverings. Exterior view of The Bubble House by Birchall & Partners Architects.
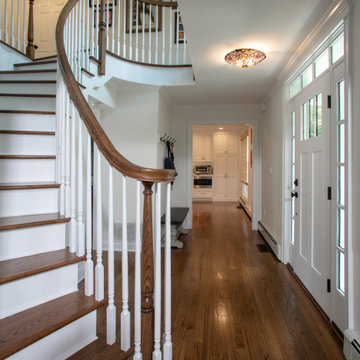
The staircase was a centerpiece to the home as it curved from the first floor to the third floor. We removed all the handrails & balusters, as well as, sanded down each and every tread back to raw oak wood. A custom template was made of each section of stairs, taken back to the shop, and new curved, smooth, continuous handrail sections we made. The new warm tone of the special walnut stain against the bright white risers and balusters really brought this staircase to life.
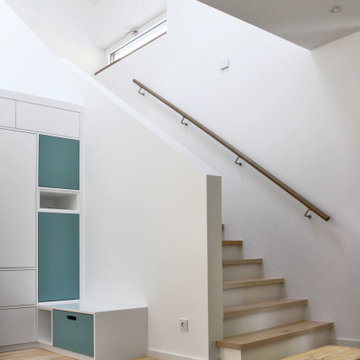
Foto: Tanja Löser
Idee per un'ampia porta d'ingresso moderna con pareti bianche, parquet chiaro, una porta singola e una porta bianca
Idee per un'ampia porta d'ingresso moderna con pareti bianche, parquet chiaro, una porta singola e una porta bianca
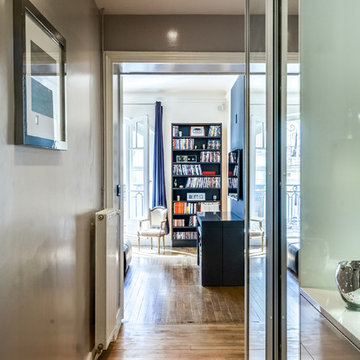
Vue de l'entrée sur le salon dressing sur mesure et meuble vide-poches
Ispirazione per un ampio ingresso con anticamera contemporaneo con pareti marroni, parquet chiaro, una porta a pivot, una porta bianca e pavimento marrone
Ispirazione per un ampio ingresso con anticamera contemporaneo con pareti marroni, parquet chiaro, una porta a pivot, una porta bianca e pavimento marrone
446 Foto di ampi ingressi e corridoi con una porta bianca
7