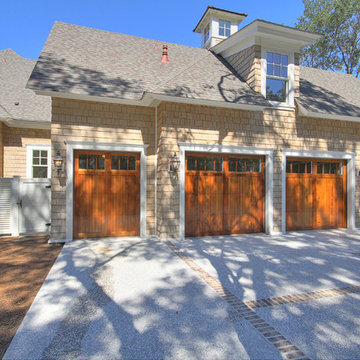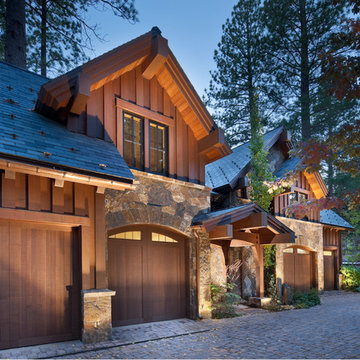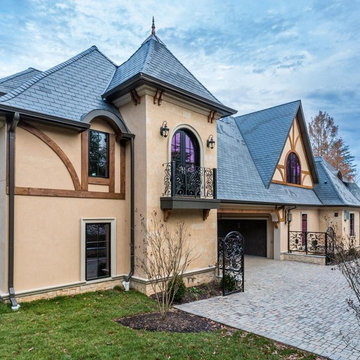490 Foto di ampi garage per tre auto
Filtra anche per:
Budget
Ordina per:Popolari oggi
161 - 180 di 490 foto
1 di 3
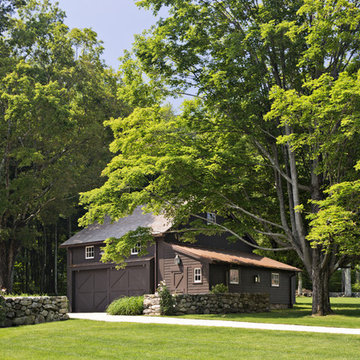
Exterior view showing cedar wood roof on the main section of the barn and a standing seam copper roof on the shed section.
Robert Benson Photography
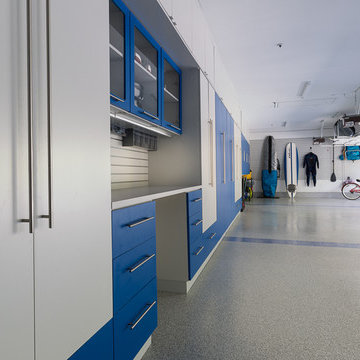
Full height storage cabinets, custom floor with Yamaha logo, Mist gray and Blue cabinets.
Immagine di un ampio garage per tre auto connesso minimalista
Immagine di un ampio garage per tre auto connesso minimalista
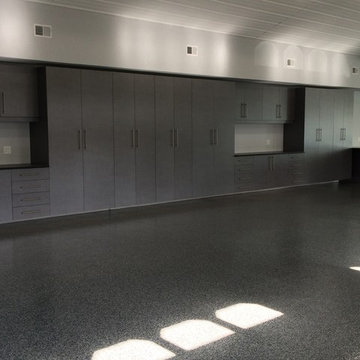
Michael Greco
Foto di un ampio garage per tre auto connesso moderno con ufficio, studio o laboratorio
Foto di un ampio garage per tre auto connesso moderno con ufficio, studio o laboratorio
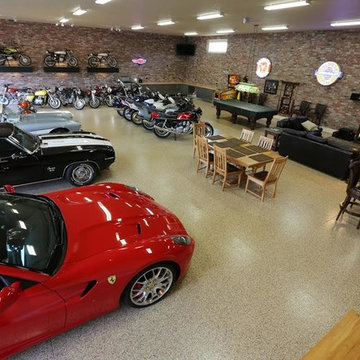
Immagine di un ampio garage per tre auto connesso minimal con ufficio, studio o laboratorio
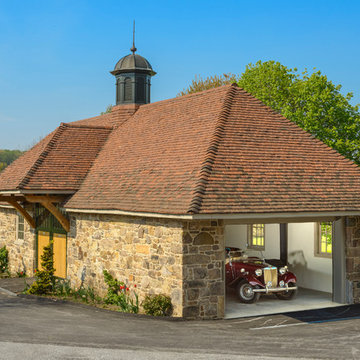
Jim Graham Photography
McComsey Builders
reclaimed stone for historic barn, clay tile roof
Ispirazione per un ampio garage per tre auto indipendente country
Ispirazione per un ampio garage per tre auto indipendente country
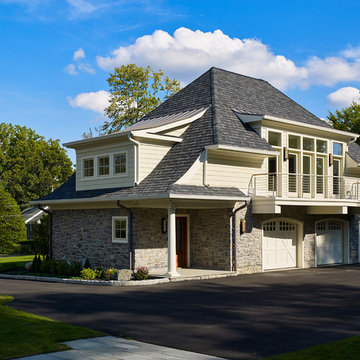
This detached custom designed garage and upstairs living suite had to both our client’s existing custom home and stand on its own as a feature within the landscape and the upscale Main Line neighborhood located outside of Philadelphia, Pennsylvania. Balancing traditional architectural design with a modern architectural feel, this new building is full of detailed surprises. It features the very best in updated building materials and amenities including real stone veneer, fire rated glass walls, a custom built stairway, a full featured kitchen with guest quarters, and a large sweeping balcony which takes in the artisanal, hand crafted stone walls and lush outdoor gardens. This beautiful impressive building not only enhances our client’s lifestyle, storing his collectible cars and providing a fully stocked retreat, it also stretches the masterful setting of the entire estate.
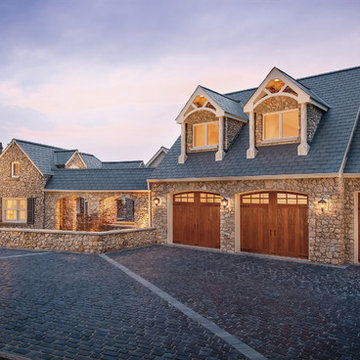
Clopay Canyon Ridge Collection stained faux wood carriage house garage doors. Insulated steel with composite cladding and overlays. Becky Cypress with Clear Cypress.
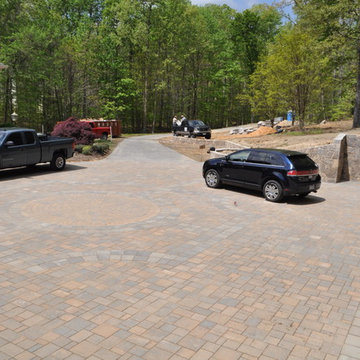
Our client lives on nine acres in Fairfax Station, VA; he requested our firm to create a master plan to include the following; Custom 3-car garage with apartment above, custom paver motor court for easier egress and ingress, more inviting front door entrance with the new smaller motor court with accent stone walls. The backyard was transformed into the ultimate outdoor living and entertaining area, which includes a large custom swimming pool with four gas fire bowl/water feature combo on stone pedestals, custom spa with Ipe pavilion, rain curtain water feature, wood burning stone fireplace as focal point. One of the most impressive features is the pool/guest house with an underground garage to store equipment, two custom Ipe pergolas flank both sides of the pool house, one side with an outdoor shower, and another sidebar area.
With six feet of grade change, we incorporated multiple Fieldstone retaining walls, stairs, outdoor lighting, sprinkler irrigation, and a full landscape plan.
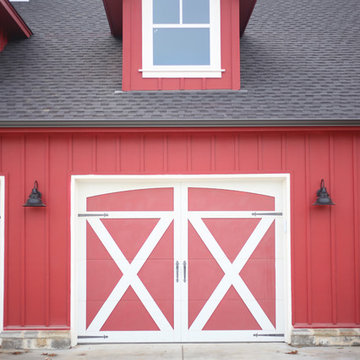
Esempio di un ampio garage per tre auto connesso country con ufficio, studio o laboratorio
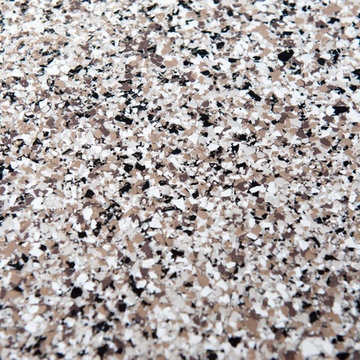
River Rock custom blend garage floor coating, www.diamondcutgaragefloors.com
Foto di un ampio garage per tre auto indipendente tradizionale con ufficio, studio o laboratorio
Foto di un ampio garage per tre auto indipendente tradizionale con ufficio, studio o laboratorio
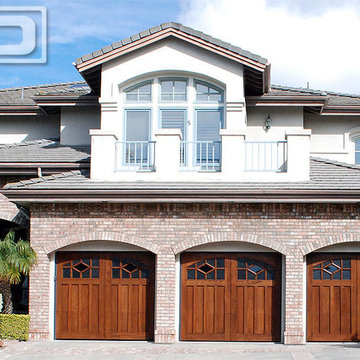
Authentic custom garage door designs are truly difficult to find. Dynamic Garage Doors; however, are custom-made to your specifications and home's architectural style.
These three single-car garage doors are uniquely designed in an overall Arts & Crafts design with craftsman and traditional influences. The fusion of architectural styles yield a minimalistic, fine-lined garage door design that show divine architectural beauty. Our garage door designers are well rounded in various architectural styles and that is why we are able to intertwine architectural elements from various styles together to create unique garage door designs that come out of our imagination and our client's unique taste.
Crafted out of mahogany and stained in a rich tone really bring out the grain of the wood to its full glory. The design of the garage door windows feature an embedded diamond window panel that took skilled craftsmanship from our finish carpenters to achieve. Though simple and elegant, the culmination of this arts and crafts style garage door was made possible with delicate hands and years of experience in wood crafting. We choose our wood workers wisely and our world-class garage doors are proof of our hard-working team of designers, craftsmen and installation technicians.
To get prices on our custom garage doors please contact our design center in Orange County, CA at (855) 343-3667!
We install in California but will ship out of the state as well.
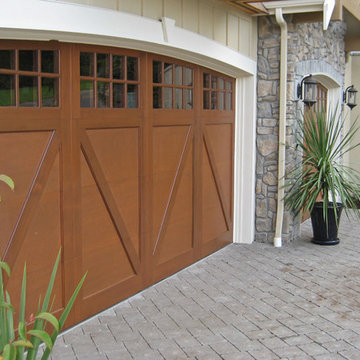
The Heritage Classic is a custom natural wood carriage style garage door by Northwest Door. It features Luan plywood panels, a Western Red Cedar cross buck ovelay, and (TDL) true divided lite windows arched to match the door opening. Door is 2 ¼” thick, insulated with Expanded Polystrene and has a calculated r value of 6.18 . Door finish by builder.
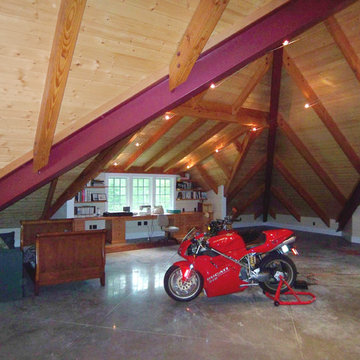
This 5,000 square-foot project consisted of a new barn structure on a sloping waterfront property. The structure itself is tucked into the hillside to allow direct access to an upper level space by driveway. The forms and details of the barn are in keeping with the existing, century-old main residence, located down-slope, and adjacent to the water’s edge.
The program included a lower-level three-bay garage, and an upper-level multi-use room both sporting polished concrete floors. Strong dedication to material quality and style provided the chance to introduce modern touches while maintaining the maturity of the site. Combining steel and timber framing brought the two styles together and offered the chance to utilize durable wood paneling on the interior and create an air-craft cable metal staircase linking the two levels. Whether using the space for work or play, this one-of-a-kind structure showcases all aspects of a personalized, functional barn.
Photographer: MTA
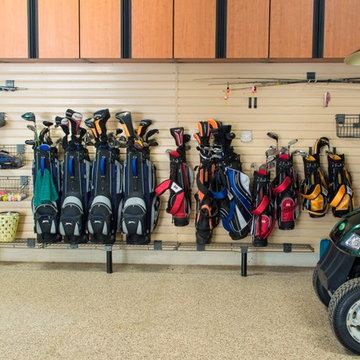
This garage space was set up for active and entertaining family retreat where the area had to be set up for variety of winter and summer outdoor sporting activities. The system utilized Burma Cherry melamine laminate finish with black edge banding which was complemented with an integral black powder coated j-pull door handles. The system also incorporated some poly slot wall area for storing a large variety of sporting goods that could easily be interchanged for the season and stored away when not in use. The garage area also served as food and beverage area for any outside picnic and party activities.
Bill Curran-Designer & Owner of Closet Organizing Systems
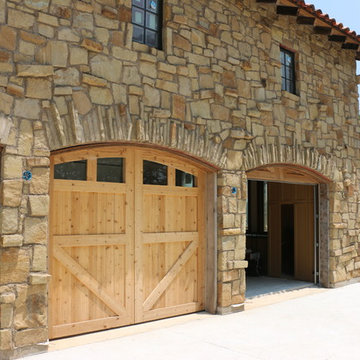
Showcased here are beautiful real-wood overhead garage doors with recessed paneling, cross-buck overlays and windows, which accent the rest of the home's rustic exterior.
Inside, these doors are equipped with a vertical-lift operating system that allows the doors to be 'lifted' to the top of the ceiling, providing maximum space below.
The doors were designed, custom-built and expertly installed by Cedar Park Overhead Doors, which has been serving the Austin area for more than 30 years.
Photo credit: Jenn Leaver
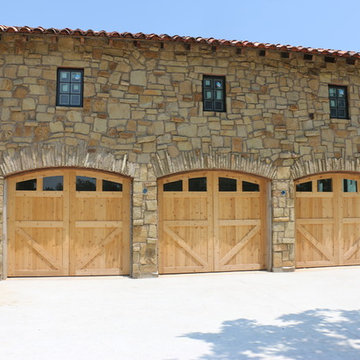
Showcased here is are beautiful real-wood overhead garage doors with recessed paneling, cross-buck overlays and windows, which accent the rest of the home's rustic exterior.
Inside, these doors are equipped with a vertical-lift operating system that allows the doors to be 'lifted' to the top of the ceiling, providing maximum space below.
The doors were designed, custom-built and expertly installed by Cedar Park Overhead Doors, which has been serving the Austin area for more than 30 years.
Photo credit: Jenn Leaver
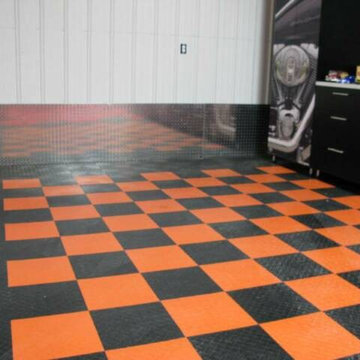
5000 square foot garage makeover or "Man Cave" designed and installed by Custom Storage Solutions. This design includes PVC garage flooring in Nascar colors purple, yellow and red, custom made bar with a fish tank inside, red, chrome and blue diamond plate, wall murals, diamond plate walls, imaged cabinets and pub tables. Customer used this space to entertain his 200 employees during holiday events and parties. He also uses this space for his car collection. we took all of the photos used on the imaged cabinets made by Custom Storage Solutions.
490 Foto di ampi garage per tre auto
9
