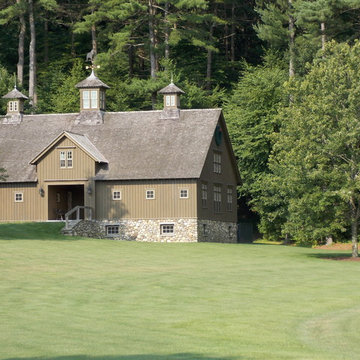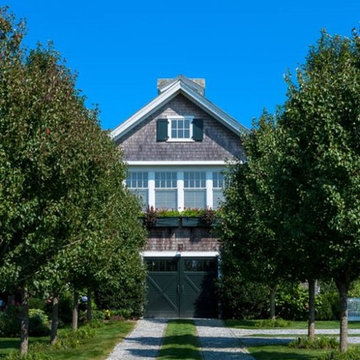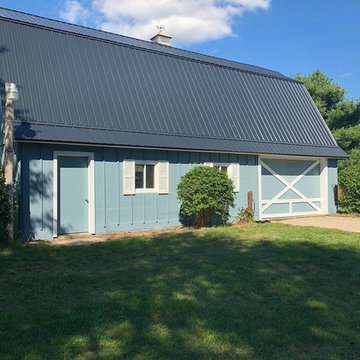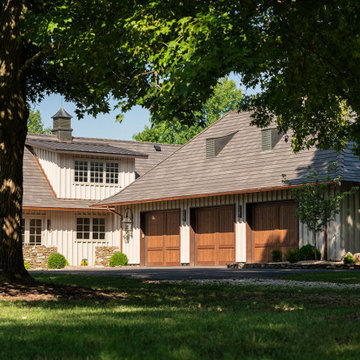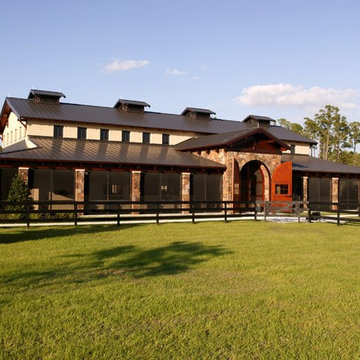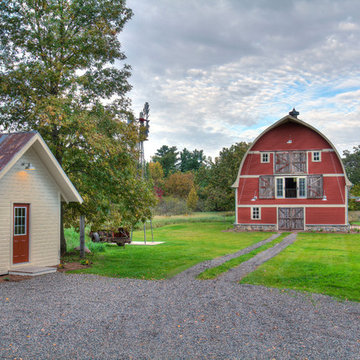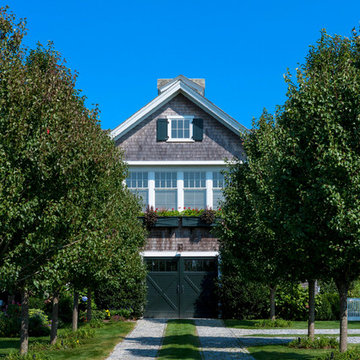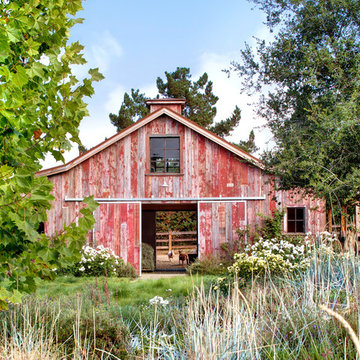218 Foto di ampi garage e rimesse verdi
Filtra anche per:
Budget
Ordina per:Popolari oggi
61 - 80 di 218 foto
1 di 3
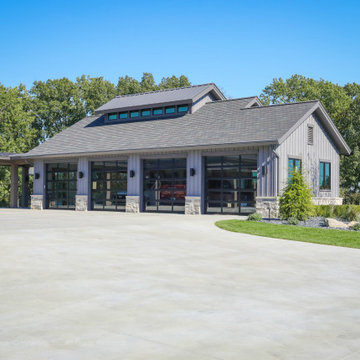
4-stall attached garage serves the home. Clerestory windows in the gable. Reflective glass in the overhead doors.
General Contracting by Martin Bros. Contracting, Inc.; James S. Bates, Architect; Interior Design by InDesign; Photography by Marie Martin Kinney.
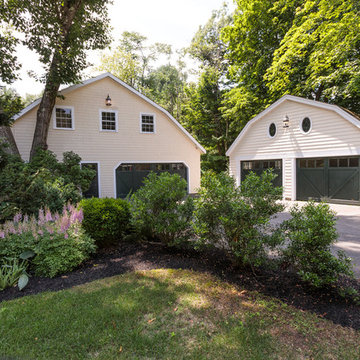
Character infuses every inch of this elegant Claypit Hill estate from its magnificent courtyard with drive-through porte-cochere to the private 5.58 acre grounds. Luxurious amenities include a stunning gunite pool, tennis court, two-story barn and a separate garage; four garage spaces in total. The pool house with a kitchenette and full bath is a sight to behold and showcases a cedar shiplap cathedral ceiling and stunning stone fireplace. The grand 1910 home is welcoming and designed for fine entertaining. The private library is wrapped in cherry panels and custom cabinetry. The formal dining and living room parlors lead to a sensational sun room. The country kitchen features a window filled breakfast area that overlooks perennial gardens and patio. An impressive family room addition is accented with a vaulted ceiling and striking stone fireplace. Enjoy the pleasures of refined country living in this memorable landmark home.
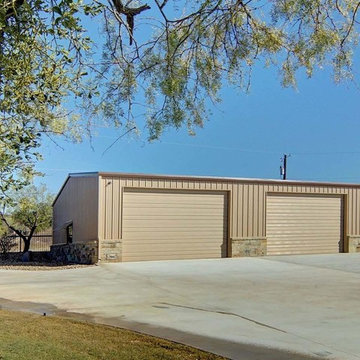
Personal metal storage building for all of your lake toys!
Esempio di ampi garage e rimesse indipendenti stile rurale
Esempio di ampi garage e rimesse indipendenti stile rurale
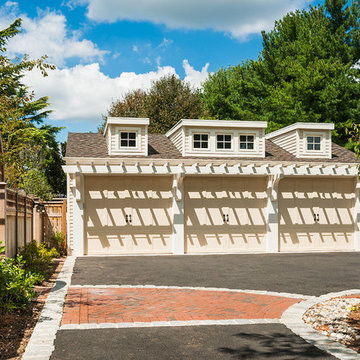
Tom Crane Photography
Idee per un ampio garage per tre auto indipendente tradizionale con ufficio, studio o laboratorio
Idee per un ampio garage per tre auto indipendente tradizionale con ufficio, studio o laboratorio
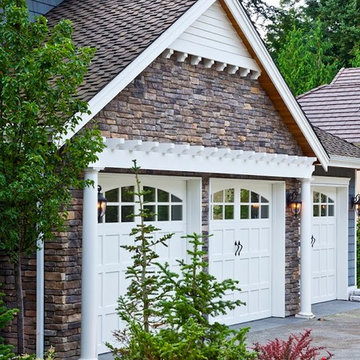
Ispirazione per un ampio garage per tre auto connesso stile americano
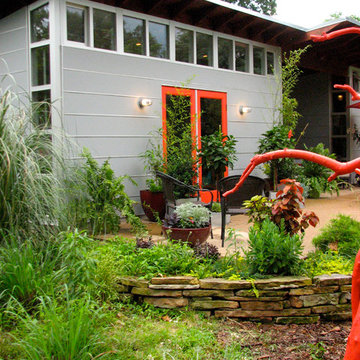
Creativity happens in front of and beyond the bright red doors of the 12x20 art studio and work space.
Idee per ampi garage e rimesse indipendenti contemporanei con ufficio, studio o laboratorio
Idee per ampi garage e rimesse indipendenti contemporanei con ufficio, studio o laboratorio
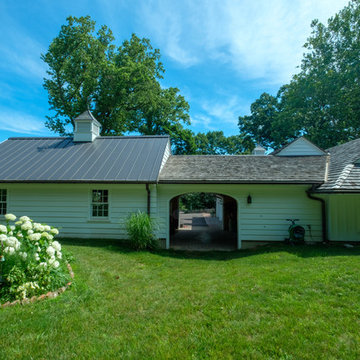
We renovated the exterior and the 4-car garage of this colonial, New England-style estate in Haverford, PA. The 3-story main house has white, western red cedar siding and a green roof. The detached, 4-car garage also functions as a gentleman’s workshop. Originally, that building was two separate structures. The challenge was to create one building with a cohesive look that fit with the main house’s New England style. Challenge accepted! We started by building a breezeway to connect the two structures. The new building’s exterior mimics that of the main house’s siding, stone and roof, and has copper downspouts and gutters. The stone exterior has a German shmear finish to make the stone look as old as the stone on the house. The workshop portion features mahogany, carriage style doors. The workshop floors are reclaimed Belgian block brick.
RUDLOFF Custom Builders has won Best of Houzz for Customer Service in 2014, 2015 2016 and 2017. We also were voted Best of Design in 2016, 2017 and 2018, which only 2% of professionals receive. Rudloff Custom Builders has been featured on Houzz in their Kitchen of the Week, What to Know About Using Reclaimed Wood in the Kitchen as well as included in their Bathroom WorkBook article. We are a full service, certified remodeling company that covers all of the Philadelphia suburban area. This business, like most others, developed from a friendship of young entrepreneurs who wanted to make a difference in their clients’ lives, one household at a time. This relationship between partners is much more than a friendship. Edward and Stephen Rudloff are brothers who have renovated and built custom homes together paying close attention to detail. They are carpenters by trade and understand concept and execution. RUDLOFF CUSTOM BUILDERS will provide services for you with the highest level of professionalism, quality, detail, punctuality and craftsmanship, every step of the way along our journey together.
Specializing in residential construction allows us to connect with our clients early in the design phase to ensure that every detail is captured as you imagined. One stop shopping is essentially what you will receive with RUDLOFF CUSTOM BUILDERS from design of your project to the construction of your dreams, executed by on-site project managers and skilled craftsmen. Our concept: envision our client’s ideas and make them a reality. Our mission: CREATING LIFETIME RELATIONSHIPS BUILT ON TRUST AND INTEGRITY.
Photo Credit: JMB Photoworks
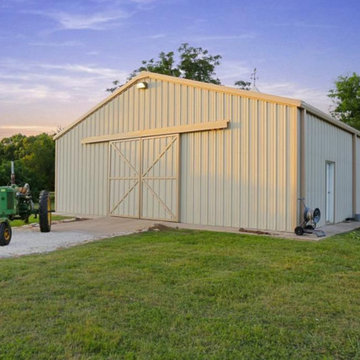
Purser Architectural Custom Home Design built by CAM Builders LLC
Foto di un ampio fienile indipendente country
Foto di un ampio fienile indipendente country
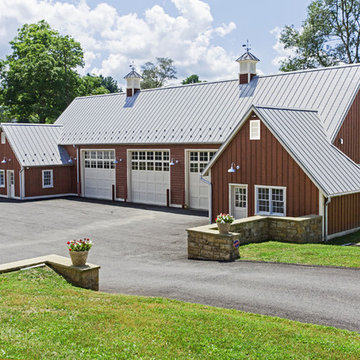
Immagine di un ampio garage per quattro o più auto indipendente country
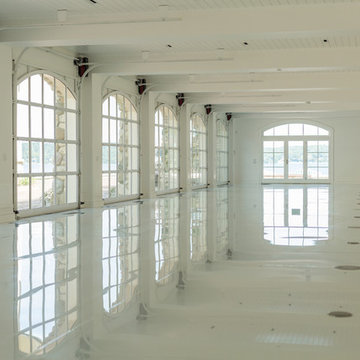
Lowell Custom Homes, Lake Geneva, WI. Lake house in Fontana, Wi. Garage interior is customized for a car enthusiast extensive collection with showroom details including glass garage doors, specialty lighting and a porcelain floor for high reflective value. Doors by Russ glass garage doors.
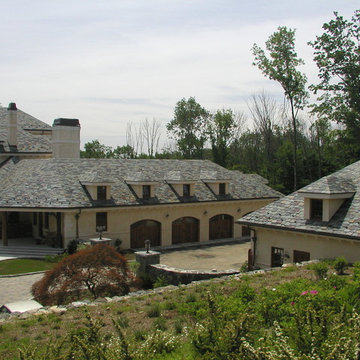
7 Custom Wood Carriage style Garage Doors
Esempio di ampi garage e rimesse connessi mediterranei
Esempio di ampi garage e rimesse connessi mediterranei
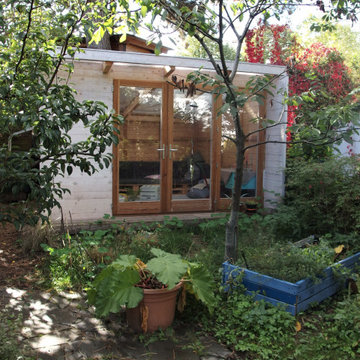
verglaste Front
Idee per ampi garage e rimesse indipendenti nordici con ufficio, studio o laboratorio
Idee per ampi garage e rimesse indipendenti nordici con ufficio, studio o laboratorio
218 Foto di ampi garage e rimesse verdi
4
