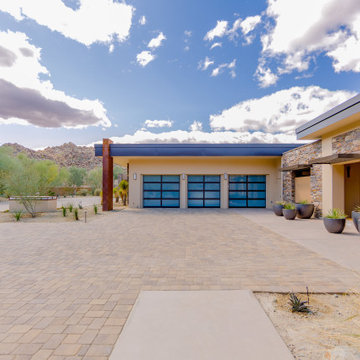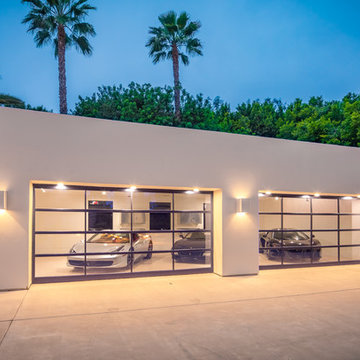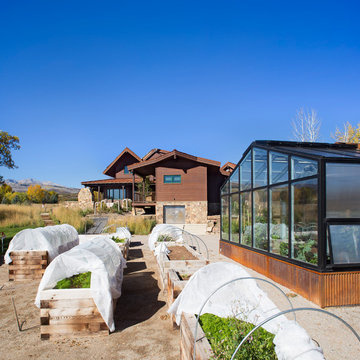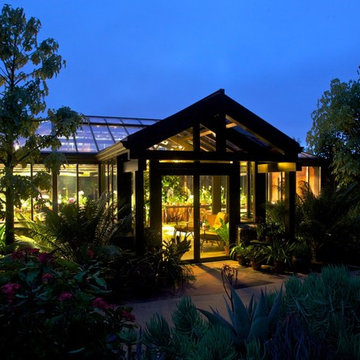286 Foto di ampi garage e rimesse blu
Filtra anche per:
Budget
Ordina per:Popolari oggi
21 - 40 di 286 foto
1 di 3
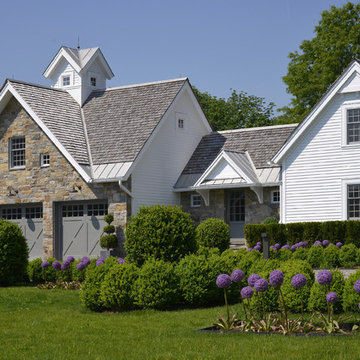
Architecture as a Backdrop for Living™
©2015 Carol Kurth Architecture, PC
www.carolkurtharchitects.com (914) 234-2595 | Bedford, NY Photography by Peter Krupenye
Construction by Legacy Construction Northeast
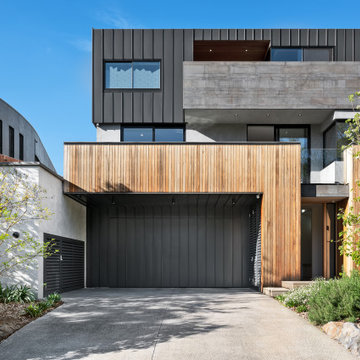
Boulevard House is an expansive, light filled home for a young family to grow into. It’s located on a steep site in Ivanhoe, Melbourne. The home takes advantage of a beautiful northern aspect, along with stunning views to trees along the Yarra River, and to the city beyond. Two east-west pavilions, linked by a central circulation core, use passive solar design principles to allow all rooms in the house to take advantage of north sun and cross ventilation, while creating private garden areas and allowing for beautiful views.
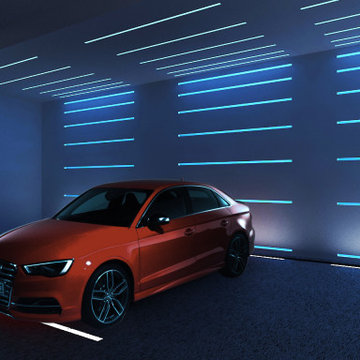
Il garage visto come galleria d'arte...per ospitare macchine di lusso e quadri.
Luci led incassate a pavimento...un progetto ispirato a
Tron Legacy
Foto di un ampio garage per quattro o più auto indipendente design
Foto di un ampio garage per quattro o più auto indipendente design
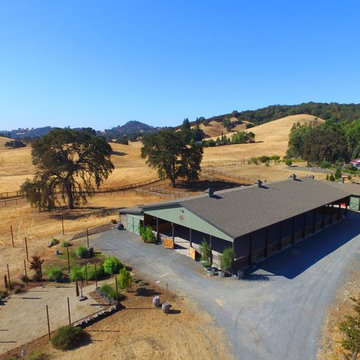
This covered riding arena in Shingle Springs, California houses a full horse arena, horse stalls and living quarters. The arena measures 60’ x 120’ (18 m x 36 m) and uses fully engineered clear-span steel trusses too support the roof. The ‘club’ addition measures 24’ x 120’ (7.3 m x 36 m) and provides viewing areas, horse stalls, wash bay(s) and additional storage. The owners of this structure also worked with their builder to incorporate living space into the building; a full kitchen, bathroom, bedroom and common living area are located within the club portion.
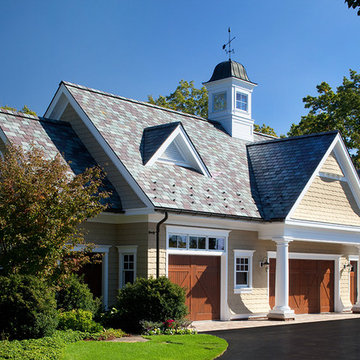
A large circular driveway and serene rock garden welcome visitors to this elegant estate. Classic columns, Shingle and stone distinguish the front exterior, which leads inside through a light-filled entryway. Rear exterior highlights include a natural-style pool, another rock garden and a beautiful, tree-filled lot.
Interior spaces are equally beautiful. The large formal living room boasts coved ceiling, abundant windows overlooking the woods beyond, leaded-glass doors and dramatic Old World crown moldings. Not far away, the casual and comfortable family room entices with coffered ceilings and an unusual wood fireplace. Looking for privacy and a place to curl up with a good book? The dramatic library has intricate paneling, handsome beams and a peaked barrel-vaulted ceiling. Other highlights include a spacious master suite, including a large French-style master bath with his-and-hers vanities. Hallways and spaces throughout feature the level of quality generally found in homes of the past, including arched windows, intricately carved moldings and painted walls reminiscent of Old World manors.
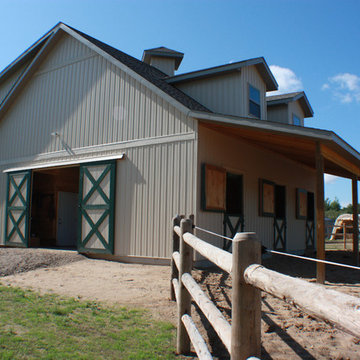
This custom built, 36x36' horse stable has these horses living in luxury with therapeutic flooring systems and separate living quarters. The first floor boasts sliding barn doors on either side, a prep area with wash basin and ample room for storage. The second floor is prepped for future build out which will house a small apartment.
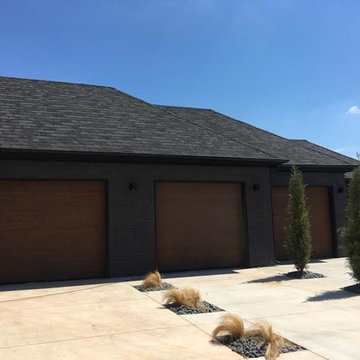
Trotter Overhead Door Garage and Home of Edmond and the Oklahoma City area is a full service garage door company locally owned and operated by Jesse and Tina Trotter. We offer Garage Doors, Glass Garage Doors & Garage Door Repairs.
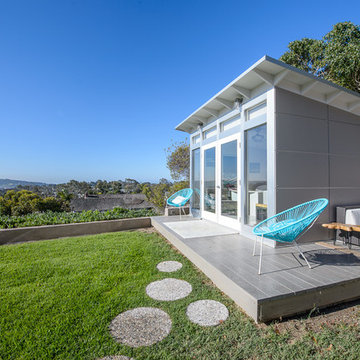
A beautiful and functional home office - a 10x12 space with two desks.
Foto di ampi garage e rimesse minimalisti
Foto di ampi garage e rimesse minimalisti
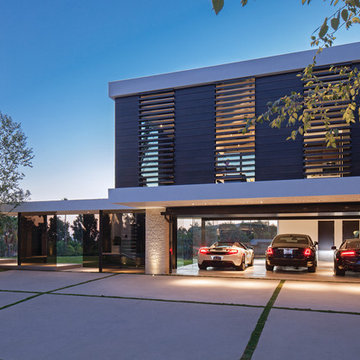
Laurel Way Beverly Hills modern home five car garage. Photo by Art Gray Photography.
Esempio di un ampio garage per tre auto connesso design
Esempio di un ampio garage per tre auto connesso design

The home is roughly 80 years old and had a strong character to start our design from. The home had been added onto and updated several times previously so we stripped back most of these areas in order to get back to the original house before proceeding. The addition started around the Kitchen, updating and re-organizing this space making a beautiful, simply elegant space that makes a strong statement with its barrel vault ceiling. We opened up the rest of the family living area to the kitchen and pool patio areas, making this space flow considerably better than the original house. The remainder of the house, including attic areas, was updated to be in similar character and style of the new kitchen and living areas. Additional baths were added as well as rooms for future finishing. We added a new attached garage with a covered drive that leads to rear facing garage doors. The addition spaces (including the new garage) also include a full basement underneath for future finishing – this basement connects underground to the original homes basement providing one continuous space. New balconies extend the home’s interior to the quiet, well groomed exterior. The homes additions make this project’s end result look as if it all could have been built in the 1930’s.
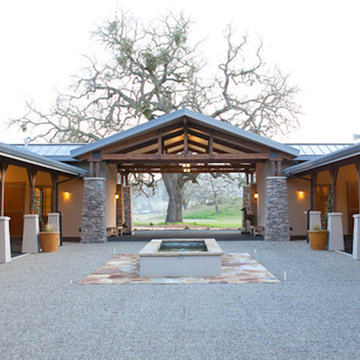
High quality Morgan Horse Stables
Ispirazione per un ampio fienile indipendente american style
Ispirazione per un ampio fienile indipendente american style
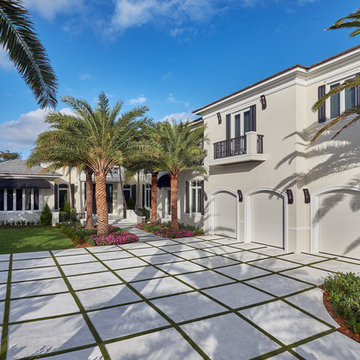
Contemporary white exterior with poured concrete and turf driveway, gorgeous landscape and Modern Forms exterior lighting.
Simon Dale Photography
Esempio di un ampio garage per tre auto connesso tropicale
Esempio di un ampio garage per tre auto connesso tropicale

Nestled next to a mountain side and backing up to a creek, this home encompasses the mountain feel. With its neutral yet rich exterior colors and textures, the architecture is simply picturesque. A custom Knotty Alder entry door is preceded by an arched stone column entry porch. White Oak flooring is featured throughout and accentuates the home’s stained beam and ceiling accents. Custom cabinetry in the Kitchen and Great Room create a personal touch unique to only this residence. The Master Bathroom features a free-standing tub and all-tiled shower. Upstairs, the game room boasts a large custom reclaimed barn wood sliding door. The Juliette balcony gracefully over looks the handsome Great Room. Downstairs the screen porch is cozy with a fireplace and wood accents. Sitting perpendicular to the home, the detached three-car garage mirrors the feel of the main house by staying with the same paint colors, and features an all metal roof. The spacious area above the garage is perfect for a future living or storage area.
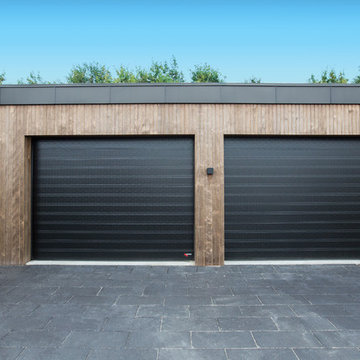
NASSAU Garageport I Model Softline Garageport fra kr. 9.295,-
Foto di un ampio garage per due auto connesso minimalista
Foto di un ampio garage per due auto connesso minimalista

Beautiful Victorian home featuring Arriscraft Edge Rock "Glacier" building stone exterior.
Ispirazione per ampi garage e rimesse vittoriani
Ispirazione per ampi garage e rimesse vittoriani
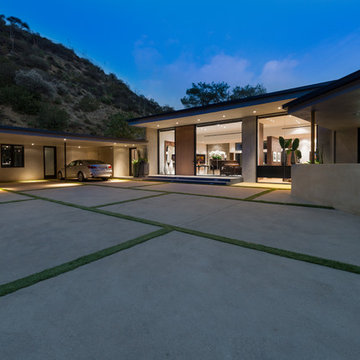
Wallace Ridge Beverly Hills modern luxury home landscaped driveway & glass wall exterior. Photo by William MacCollum.
Foto di ampi garage e rimesse connessi moderni
Foto di ampi garage e rimesse connessi moderni
286 Foto di ampi garage e rimesse blu
2
