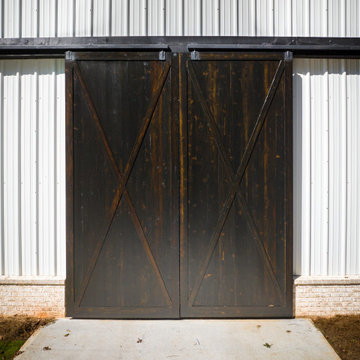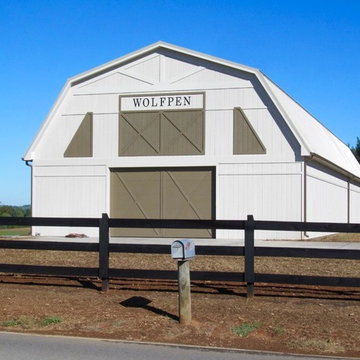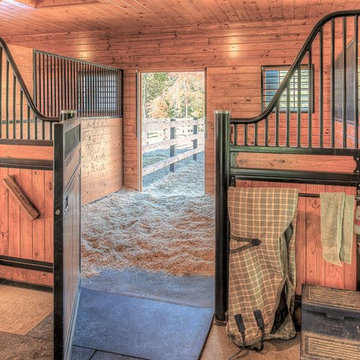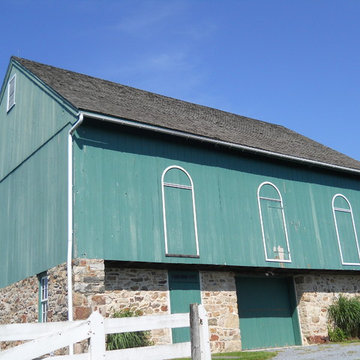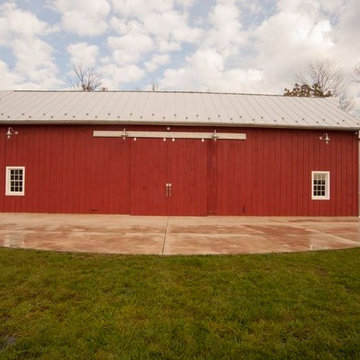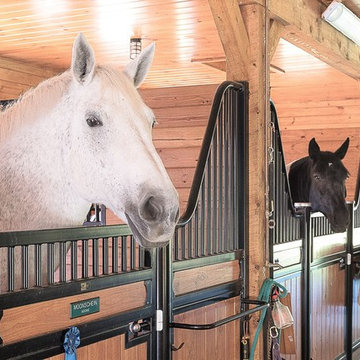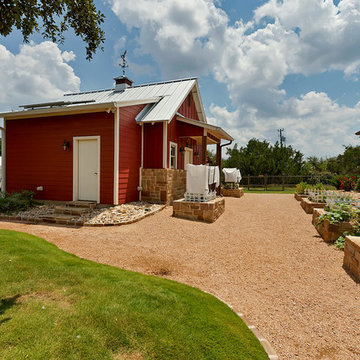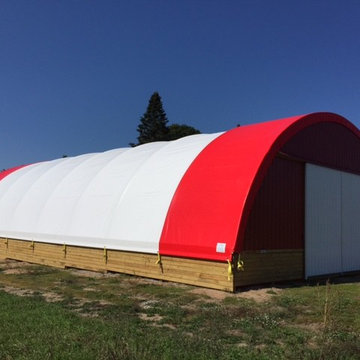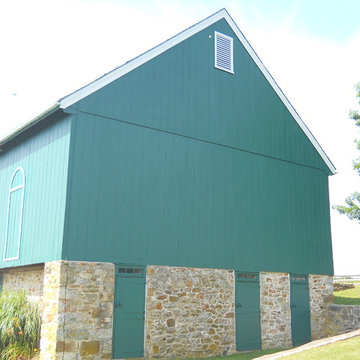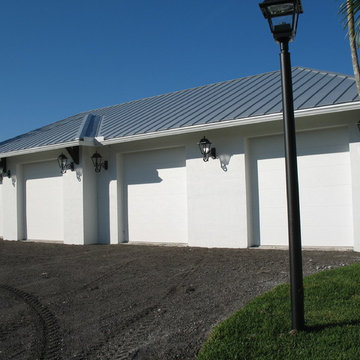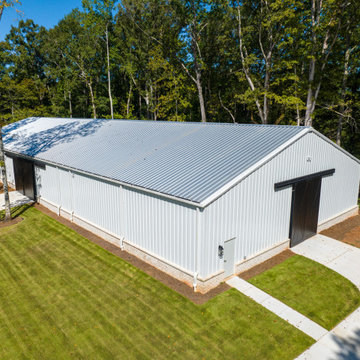213 Foto di ampi fienili
Filtra anche per:
Budget
Ordina per:Popolari oggi
121 - 140 di 213 foto
1 di 3
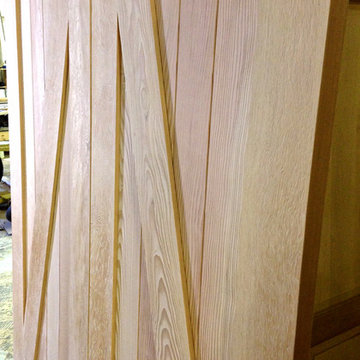
These fir gates are sturdy and attractive.
Ispirazione per un ampio fienile indipendente stile rurale
Ispirazione per un ampio fienile indipendente stile rurale
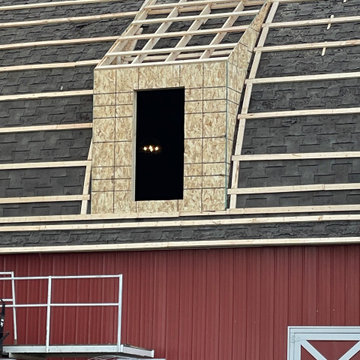
Barn dormer installation. Cut holes on the side of the barn for window framing. Added new tin to the barn roof with white vinyl siding.
Immagine di un ampio fienile indipendente country
Immagine di un ampio fienile indipendente country
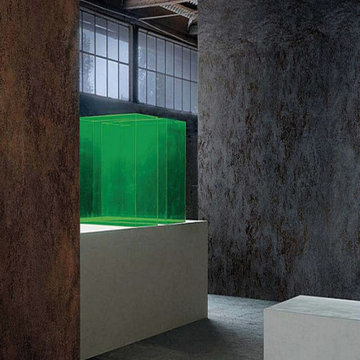
Laminam's Oxide sheets convey the emotion of lived metal, subjected to atmospheric agents, the sun and the passing of time. Colour imperfections become characterising motifs that give surfaces a very trendy impact. Six colour shades, in the Laminam3 (1000x3000), Laminam3+ (1000x3000) and Laminam5 (1000x3000, 1000x1000) versions for a total look in interior and exterior design with any style, from the most classic to the most extreme.
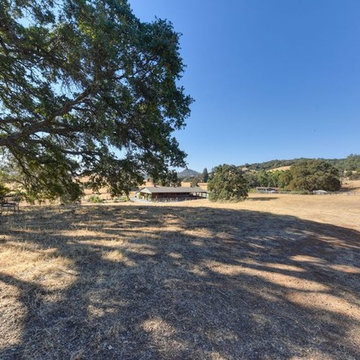
This covered riding arena in Shingle Springs, California houses a full horse arena, horse stalls and living quarters. The arena measures 60’ x 120’ (18 m x 36 m) and uses fully engineered clear-span steel trusses too support the roof. The ‘club’ addition measures 24’ x 120’ (7.3 m x 36 m) and provides viewing areas, horse stalls, wash bay(s) and additional storage. The owners of this structure also worked with their builder to incorporate living space into the building; a full kitchen, bathroom, bedroom and common living area are located within the club portion.
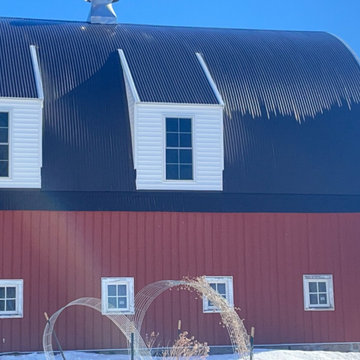
Barn dormer installation. Cut holes on the side of the barn for window framing. Added new tin to the barn roof with white vinyl siding.
Idee per un ampio fienile indipendente country
Idee per un ampio fienile indipendente country
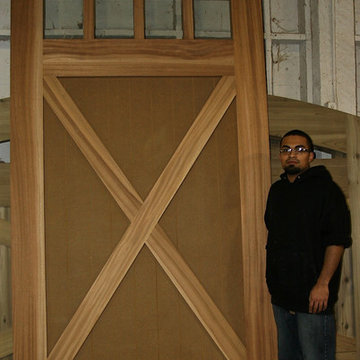
The stiles and rails of this barn door (one of a pair we made) are made from ribbon sapele mahogany, and the dark panel is weather-impervious Extira. This door will stand strong for many years.
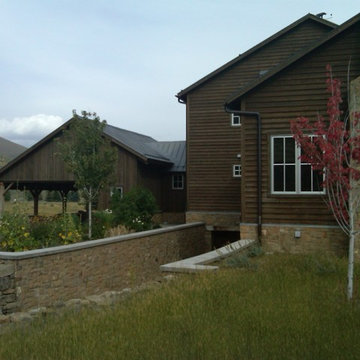
The landscaping fades gently into the surrounding natural prairie. A pathway to the cellar has been cut into the sloping hillside. On the left is the covered front entry -- very nice to have during winter!
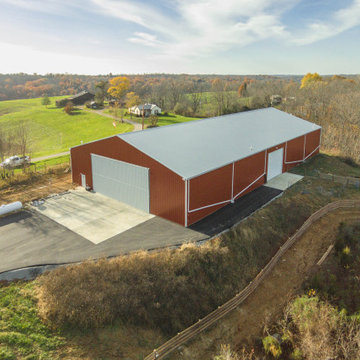
Huge barn with airplane hanger doors we designed and built.
Immagine di un ampio fienile indipendente stile americano
Immagine di un ampio fienile indipendente stile americano
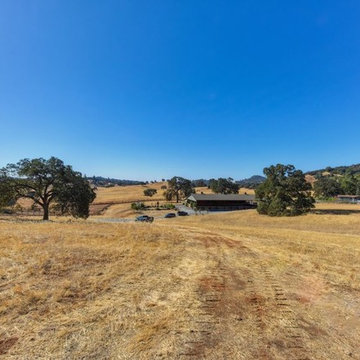
This covered riding arena in Shingle Springs, California houses a full horse arena, horse stalls and living quarters. The arena measures 60’ x 120’ (18 m x 36 m) and uses fully engineered clear-span steel trusses too support the roof. The ‘club’ addition measures 24’ x 120’ (7.3 m x 36 m) and provides viewing areas, horse stalls, wash bay(s) and additional storage. The owners of this structure also worked with their builder to incorporate living space into the building; a full kitchen, bathroom, bedroom and common living area are located within the club portion.
213 Foto di ampi fienili
7
