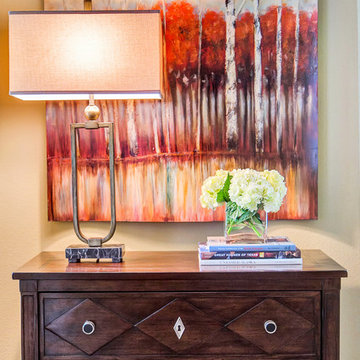34.798 Foto di ampi e piccoli ingressi e corridoi
Filtra anche per:
Budget
Ordina per:Popolari oggi
101 - 120 di 34.798 foto
1 di 3
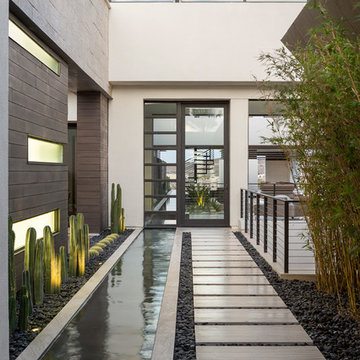
Photography by Trent Bell
Immagine di un'ampia porta d'ingresso minimal con una porta singola e una porta in vetro
Immagine di un'ampia porta d'ingresso minimal con una porta singola e una porta in vetro
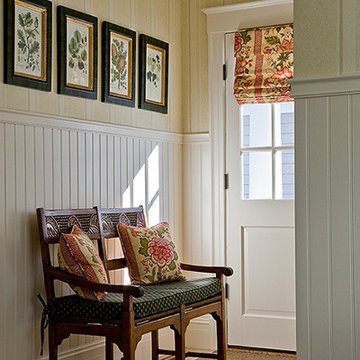
Michael J. Lee Photography
Idee per un piccolo ingresso o corridoio classico con pareti beige e pavimento con piastrelle in ceramica
Idee per un piccolo ingresso o corridoio classico con pareti beige e pavimento con piastrelle in ceramica
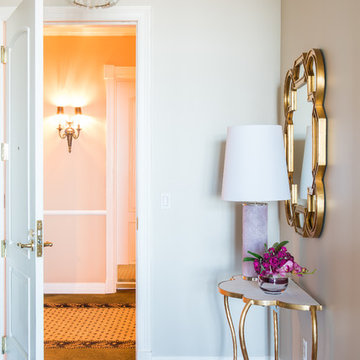
This showstopper ensemble will make each guest pause in this great entryway. With the gold geometric mirror and console, you must stop to take a glance!
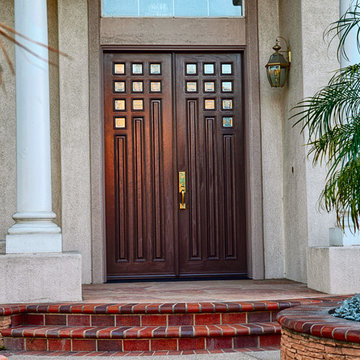
5 Ft wide and 8 ft tall custom crafted double contemporary entry doors. Jeld-Wen Aurora fiberglass model 800 with custom glass. Installed in Yorba Linda, CA home.
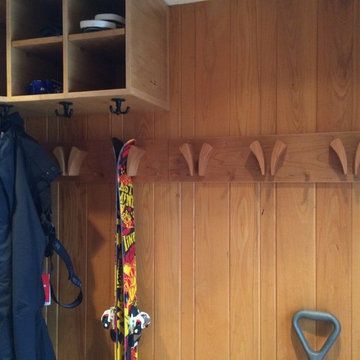
Idee per un piccolo ingresso contemporaneo con pavimento con piastrelle in ceramica

A Charlie Kingham authentically true bespoke boot room design. Handpainted classic bench with boot shoe storage, as well as matching decorative wall shelf. Including Iron / Pewter Ironmongery Hooks.
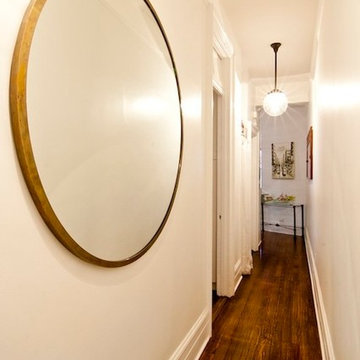
Project consisted of a full-gut renovation in a Chelsea apartment in New York City. This is the hallway.
Foto di un piccolo ingresso o corridoio tradizionale con pareti bianche, parquet scuro e pavimento marrone
Foto di un piccolo ingresso o corridoio tradizionale con pareti bianche, parquet scuro e pavimento marrone
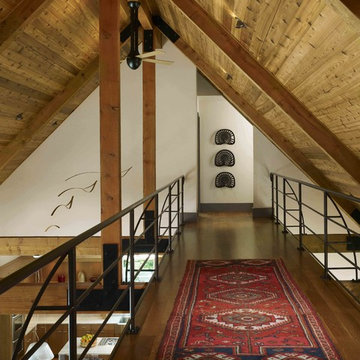
A contemporary interpretation of nostalgic farmhouse style, this Indiana home nods to its rural setting while updating tradition. A central great room, eclectic objects, and farm implements reimagined as sculpture define its modern sensibility.
Photos by Hedrich Blessing
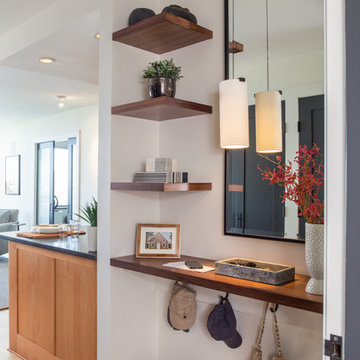
A simply designed Foyer provides a welcome to the home and sets the design tone for what to expect upon entry. Across from 2 large closets, we were able to create an open storage area that is functional but attractive. Kids can easily hang coats, hats, and backpacks on hooks below the floating counter while the open shelves can accommodate baskets with less attractive items that tend to collect at the front door
Photo: Sam Gray
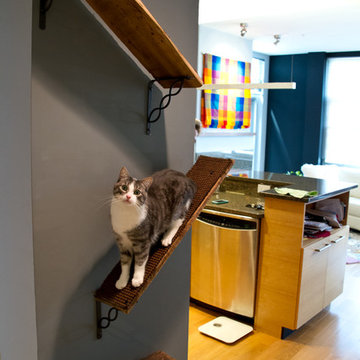
Our client has two very active cats so to keep them off the counters and table; we created a cat walk out of reclaimed barn boards. On one wall they go up and down and they can go up and over the cabinets in the kitchen. It keeps them content when she is out for long hours and it also gives them somewhere to go up.
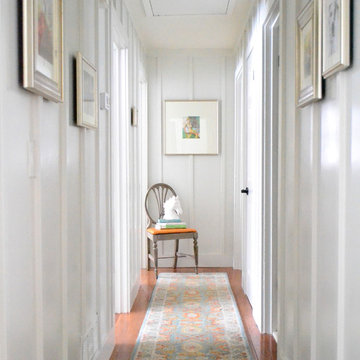
Jamie Krywicki Wilson
Esempio di un piccolo ingresso o corridoio country con pareti bianche
Esempio di un piccolo ingresso o corridoio country con pareti bianche

Idee per un ampio ingresso o corridoio chic con pareti beige, parquet scuro e pavimento marrone
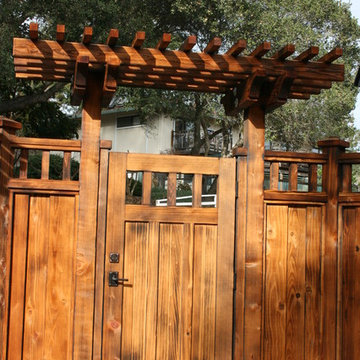
Ispirazione per una piccola porta d'ingresso stile americano con una porta singola, una porta in legno bruno e pavimento beige

michael biondo, photographer
Esempio di un ampio ingresso o corridoio minimal con pareti beige, pavimento in legno massello medio e pavimento marrone
Esempio di un ampio ingresso o corridoio minimal con pareti beige, pavimento in legno massello medio e pavimento marrone
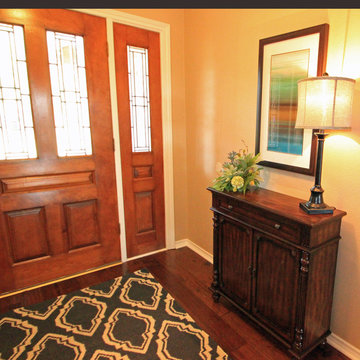
A small traditional foyer was completed with a blue and white area rug with an updated transitional pattern, a small dark entry chest, with a custom floral, a framed piece of art and a nice lamp. Photo credit to Dot Greenlee

http://www.cookarchitectural.com
Perched on wooded hilltop, this historical estate home was thoughtfully restored and expanded, addressing the modern needs of a large family and incorporating the unique style of its owners. The design is teeming with custom details including a porte cochère and fox head rain spouts, providing references to the historical narrative of the site’s long history.

Idee per un ampio ingresso con anticamera scandinavo con pareti beige, una porta a due ante, una porta bianca, pavimento marrone e pareti in legno

Idee per un ampio ingresso o corridoio con pareti beige, pavimento in legno massello medio, pavimento marrone e boiserie

Idee per un piccolo corridoio chic con pareti bianche, parquet chiaro, una porta singola, una porta bianca, pavimento beige e pareti in perlinato
34.798 Foto di ampi e piccoli ingressi e corridoi
6
