34.799 Foto di ampi e piccoli ingressi e corridoi
Filtra anche per:
Budget
Ordina per:Popolari oggi
61 - 80 di 34.799 foto
1 di 3
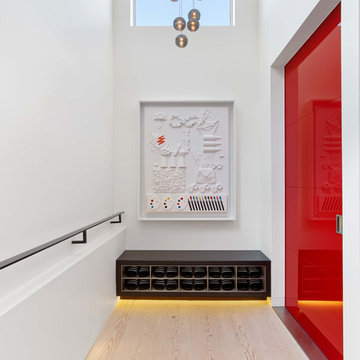
Photography by Eric Laignel
Idee per un piccolo ingresso design con pareti bianche, parquet chiaro, una porta singola, una porta rossa e pavimento beige
Idee per un piccolo ingresso design con pareti bianche, parquet chiaro, una porta singola, una porta rossa e pavimento beige
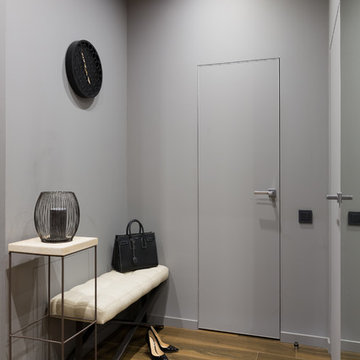
Иван Сорокин
Esempio di un piccolo ingresso con vestibolo contemporaneo con pareti grigie, pavimento in gres porcellanato e pavimento marrone
Esempio di un piccolo ingresso con vestibolo contemporaneo con pareti grigie, pavimento in gres porcellanato e pavimento marrone

Joshua Caldwell
Ispirazione per un'ampia porta d'ingresso contemporanea con pareti bianche, parquet chiaro, una porta singola, una porta in legno chiaro e pavimento beige
Ispirazione per un'ampia porta d'ingresso contemporanea con pareti bianche, parquet chiaro, una porta singola, una porta in legno chiaro e pavimento beige

The client’s brief was to create a space reminiscent of their beloved downtown Chicago industrial loft, in a rural farm setting, while incorporating their unique collection of vintage and architectural salvage. The result is a custom designed space that blends life on the farm with an industrial sensibility.
The new house is located on approximately the same footprint as the original farm house on the property. Barely visible from the road due to the protection of conifer trees and a long driveway, the house sits on the edge of a field with views of the neighbouring 60 acre farm and creek that runs along the length of the property.
The main level open living space is conceived as a transparent social hub for viewing the landscape. Large sliding glass doors create strong visual connections with an adjacent barn on one end and a mature black walnut tree on the other.
The house is situated to optimize views, while at the same time protecting occupants from blazing summer sun and stiff winter winds. The wall to wall sliding doors on the south side of the main living space provide expansive views to the creek, and allow for breezes to flow throughout. The wrap around aluminum louvered sun shade tempers the sun.
The subdued exterior material palette is defined by horizontal wood siding, standing seam metal roofing and large format polished concrete blocks.
The interiors were driven by the owners’ desire to have a home that would properly feature their unique vintage collection, and yet have a modern open layout. Polished concrete floors and steel beams on the main level set the industrial tone and are paired with a stainless steel island counter top, backsplash and industrial range hood in the kitchen. An old drinking fountain is built-in to the mudroom millwork, carefully restored bi-parting doors frame the library entrance, and a vibrant antique stained glass panel is set into the foyer wall allowing diffused coloured light to spill into the hallway. Upstairs, refurbished claw foot tubs are situated to view the landscape.
The double height library with mezzanine serves as a prominent feature and quiet retreat for the residents. The white oak millwork exquisitely displays the homeowners’ vast collection of books and manuscripts. The material palette is complemented by steel counter tops, stainless steel ladder hardware and matte black metal mezzanine guards. The stairs carry the same language, with white oak open risers and stainless steel woven wire mesh panels set into a matte black steel frame.
The overall effect is a truly sublime blend of an industrial modern aesthetic punctuated by personal elements of the owners’ storied life.
Photography: James Brittain

This recently installed boot room in Oval Room Blue by Culshaw, graces this compact entrance hall to a charming country farmhouse. A storage solution like this provides plenty of space for all the outdoor apparel an active family needs. The bootroom, which is in 2 L-shaped halves, comprises of 11 polished chrome hooks for hanging, 2 settles - one of which has a hinged lid for boots etc, 1 set of full height pigeon holes for shoes and boots and a smaller set for handbags. Further storage includes a cupboard with 2 shelves, 6 solid oak drawers and shelving for wicker baskets as well as more shoe storage beneath the second settle. The modules used to create this configuration are: Settle 03, Settle 04, 2x Settle back into corner, Partner Cab DBL 01, Pigeon 02 and 2x INT SIT ON CORNER CAB 03.
Photo: Ian Hampson (iCADworx.co.uk)
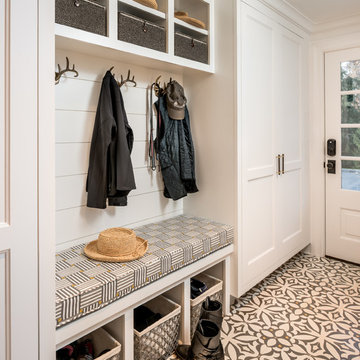
Photos by: Angle Eye Photography
Interior Decor by: Francesca Rudin
Idee per un piccolo ingresso con anticamera stile marinaro con pareti bianche, pavimento con piastrelle in ceramica, una porta singola, una porta bianca e pavimento multicolore
Idee per un piccolo ingresso con anticamera stile marinaro con pareti bianche, pavimento con piastrelle in ceramica, una porta singola, una porta bianca e pavimento multicolore
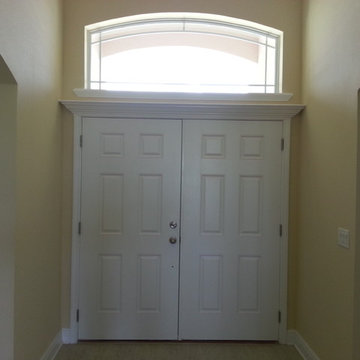
Esempio di una piccola porta d'ingresso chic con pareti beige, una porta a due ante, una porta bianca e pavimento beige
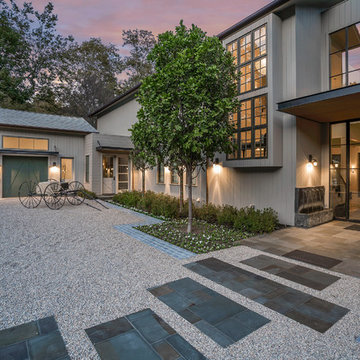
Blake Worthington, Rebecca Duke
Ispirazione per un'ampia porta d'ingresso country con pareti bianche, parquet chiaro, una porta a due ante e una porta in metallo
Ispirazione per un'ampia porta d'ingresso country con pareti bianche, parquet chiaro, una porta a due ante e una porta in metallo
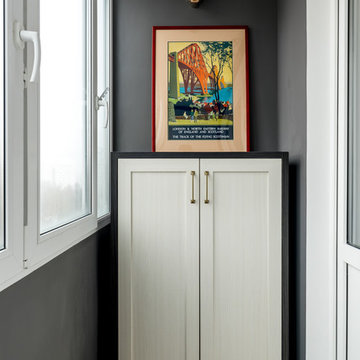
Балкон тоже должен быть красивым. Мы предусмотрели высокий шкаф для хранения чемоданов и небольшой комод напротив, так же здесь нашлось место для декора.
Фото: Василий Буланов
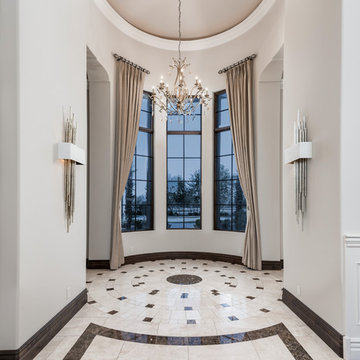
Entryway featuring a vaulted ceiling, crown molding, custom chandelier, window treatments, and marble floor.
Esempio di un ampio ingresso o corridoio mediterraneo con pareti bianche, pavimento in gres porcellanato e pavimento multicolore
Esempio di un ampio ingresso o corridoio mediterraneo con pareti bianche, pavimento in gres porcellanato e pavimento multicolore
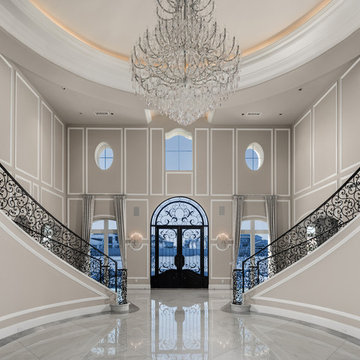
We love the dual stairways and marble floors in this grand entryway!
Ispirazione per un ampio ingresso mediterraneo con pareti bianche, pavimento in marmo, una porta a due ante, pavimento bianco e una porta in metallo
Ispirazione per un ampio ingresso mediterraneo con pareti bianche, pavimento in marmo, una porta a due ante, pavimento bianco e una porta in metallo
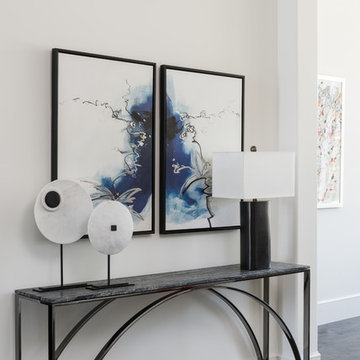
A simple, classic entry to greet each and every guest entering this home with a taste of the beautiful design to come!
Ispirazione per un piccolo ingresso design con pareti beige, parquet scuro e pavimento marrone
Ispirazione per un piccolo ingresso design con pareti beige, parquet scuro e pavimento marrone
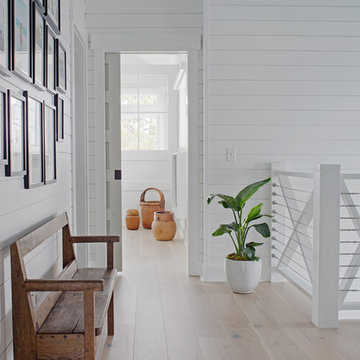
Richard Leo Johnson
Wall & Trim Color: Sherwin Williams - Extra White 7006
Pocket Door Color: Benjamin Moore - Gray Owl )C-52
Immagine di un piccolo ingresso o corridoio costiero con pareti bianche, parquet chiaro e pavimento marrone
Immagine di un piccolo ingresso o corridoio costiero con pareti bianche, parquet chiaro e pavimento marrone

Designed to embrace an extensive and unique art collection including sculpture, paintings, tapestry, and cultural antiquities, this modernist home located in north Scottsdale’s Estancia is the quintessential gallery home for the spectacular collection within. The primary roof form, “the wing” as the owner enjoys referring to it, opens the home vertically to a view of adjacent Pinnacle peak and changes the aperture to horizontal for the opposing view to the golf course. Deep overhangs and fenestration recesses give the home protection from the elements and provide supporting shade and shadow for what proves to be a desert sculpture. The restrained palette allows the architecture to express itself while permitting each object in the home to make its own place. The home, while certainly modern, expresses both elegance and warmth in its material selections including canterra stone, chopped sandstone, copper, and stucco.
Project Details | Lot 245 Estancia, Scottsdale AZ
Architect: C.P. Drewett, Drewett Works, Scottsdale, AZ
Interiors: Luis Ortega, Luis Ortega Interiors, Hollywood, CA
Publications: luxe. interiors + design. November 2011.
Featured on the world wide web: luxe.daily
Photos by Grey Crawford

Ispirazione per un ampio ingresso o corridoio classico con pareti grigie e pavimento in legno massello medio
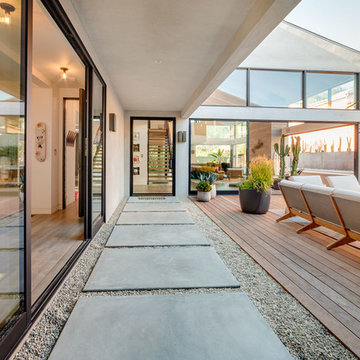
Ispirazione per un ampio ingresso o corridoio design
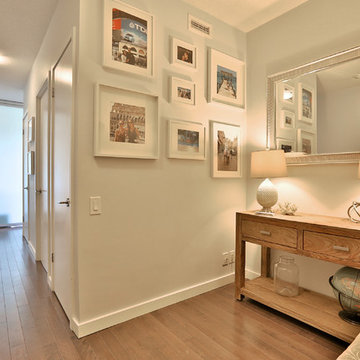
Listing Realtor: Chris Bibby
Foto di un piccolo ingresso o corridoio country con pareti blu e parquet chiaro
Foto di un piccolo ingresso o corridoio country con pareti blu e parquet chiaro
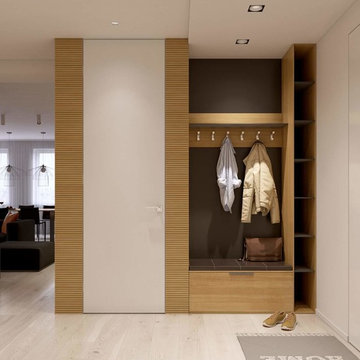
Ispirazione per un piccolo ingresso nordico con pareti bianche, una porta singola e una porta bianca
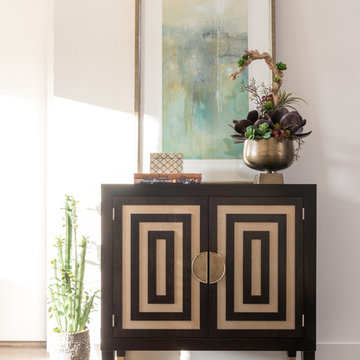
Michael Hunter
Esempio di un piccolo corridoio contemporaneo con pareti bianche, pavimento in legno massello medio, una porta singola e una porta bianca
Esempio di un piccolo corridoio contemporaneo con pareti bianche, pavimento in legno massello medio, una porta singola e una porta bianca
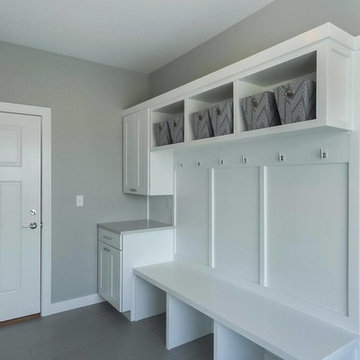
Ispirazione per un piccolo ingresso con anticamera tradizionale con pareti grigie, pavimento in gres porcellanato, una porta singola, una porta bianca e pavimento grigio
34.799 Foto di ampi e piccoli ingressi e corridoi
4