Ampio Atelier
Filtra anche per:
Budget
Ordina per:Popolari oggi
101 - 120 di 169 foto
1 di 3
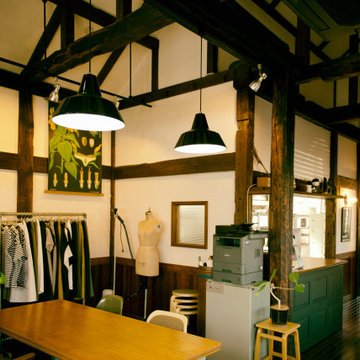
以前はレストランだった平屋の木造建築。
20坪ほどの建物だが、太い古材をふんだんに使った贅沢な空間には狭さを感じない。
アパレルブランドを運営する夫妻がここを見つけ、自社のアトリエにしようと決めた。
彼らのナチュラルな感性が生む虚飾のないデザインには、タイムレスな普遍性が感じられる。
室内の漆喰壁や古材はできるだけ残し、建具の塗装と、家具や照明器具の入れ換えで空間全体を引き締めた。
客席部分は、ダーク系の暖色を基調としたワークスペースへ、
厨房部分は、淡いモノトーンのストレージへと姿を変えた。
外装は、既存の木枠やレンガを生かしつつ、
屋根はチャコール、壁はグレーベージュに塗り替えてイメージを一新。
掃出窓の外には新たにデッキを設け、内部空間に拡がりを持たせた。
建物の良さを生かして取り込みながら、サーフェスの色味や質感のアレンジメントによって、
ブランドイメージが空間的に表現されていった。
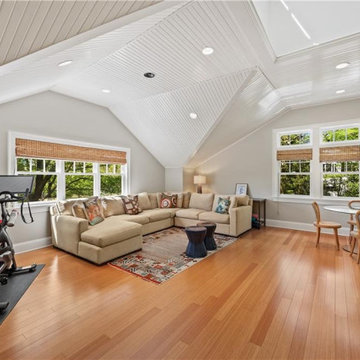
Home office Addition, with open skylit space, environmentally friendly, sustainable, fair trade
Immagine di un ampio atelier minimal con pareti bianche, pavimento in bambù, scrivania incassata, pavimento marrone e soffitto a volta
Immagine di un ampio atelier minimal con pareti bianche, pavimento in bambù, scrivania incassata, pavimento marrone e soffitto a volta
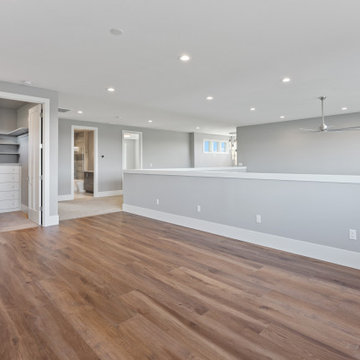
Extra Large Work Room - 10' Ceiling - 8" base boards
Foto di un ampio atelier stile americano con pareti grigie, pavimento in laminato e pavimento marrone
Foto di un ampio atelier stile americano con pareti grigie, pavimento in laminato e pavimento marrone
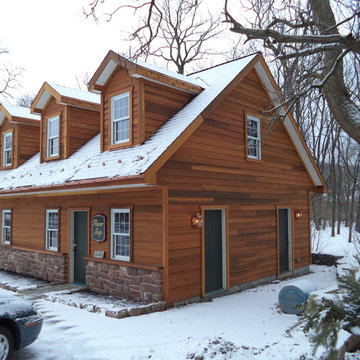
Cocalico Builders. Ltd. In the late fall of 2014 Bear Mill expanded their space by creating a retail flower shop on the premises. The Flower shop was constructed from the ground to mimic the look of the old Bear Mill. With natural stone and wood plank siding this building will surely stand the test of time.
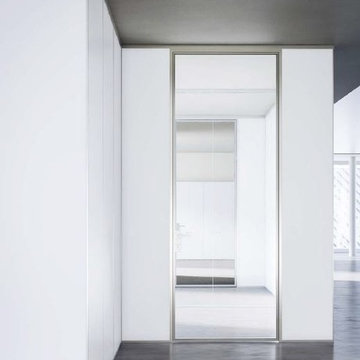
Vollwand. Die Wand IWS 2.0 kann auch
mit einer Vertäfelung aus unterschiedlichen
Dekorplatten in ganzer Höhe ausgeführt
werden, die sich mit der Verglasung perfekt zur
unterbrechungslosen Fläche verbindet
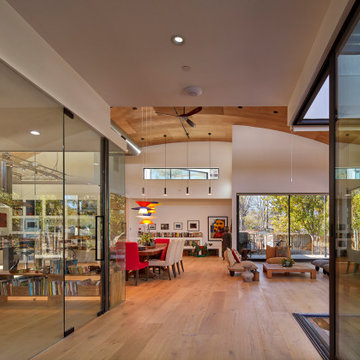
Esempio di un ampio atelier minimal con pareti bianche, parquet chiaro, scrivania autoportante, pavimento beige, soffitto a volta e boiserie
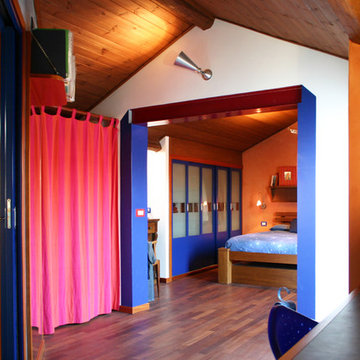
Ispirazione per un ampio atelier eclettico con pareti multicolore, pavimento in legno massello medio e scrivania autoportante
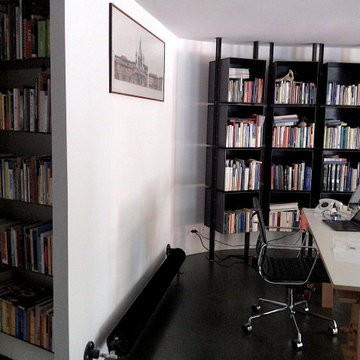
Foto di un ampio atelier minimal con pareti bianche, pavimento in cemento, scrivania autoportante e pavimento grigio
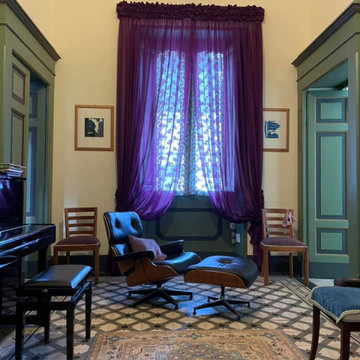
Il design d'interni non riguarda solo la progettazione di case dall'aspetto nuovo o attuale;spesso l'obbiettivo è quello di preservare il passato enfatizzando il carattere di una casa antica.Una delle caratteristiche sono le bellissime modanature e finiture delle porte,provenienti da un'altra epoca,le quali trasmettono una certa eleganza e personalità.In queste foto,una tonalità audace come il verde vescica abbinata alla patelle di colori chiari delle pareti,dona alle porte un tocco straordinario.Il voile scelto per alcuni tendaggi sono un'ottima idea per mostrare le bellissime decorazioni delle finestre,impreziosite da vetrage in tulle ricamo Versailles,tinte in color prugna.
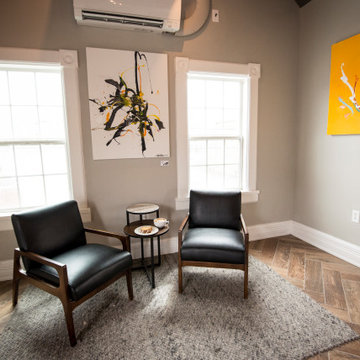
Karin Gudal
Foto di un ampio atelier stile rurale con pareti grigie, pavimento con piastrelle in ceramica, nessun camino, scrivania autoportante, pavimento beige, travi a vista e pareti in mattoni
Foto di un ampio atelier stile rurale con pareti grigie, pavimento con piastrelle in ceramica, nessun camino, scrivania autoportante, pavimento beige, travi a vista e pareti in mattoni
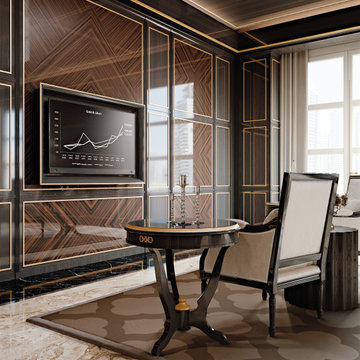
A classy bespoke office study, completely custom made from the selection of the wood, to the fit-out of the wall boiseries.
Esempio di un ampio atelier chic con pareti marroni, pavimento in marmo, scrivania autoportante, pavimento beige, soffitto a cassettoni e boiserie
Esempio di un ampio atelier chic con pareti marroni, pavimento in marmo, scrivania autoportante, pavimento beige, soffitto a cassettoni e boiserie
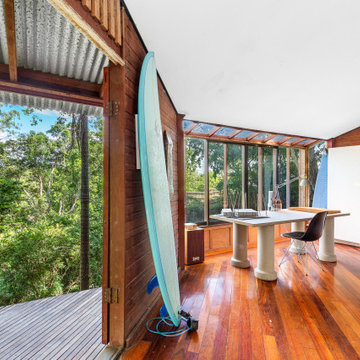
Idee per un ampio atelier moderno con pareti bianche, parquet scuro, scrivania autoportante, pavimento marrone, soffitto a volta e pareti in legno
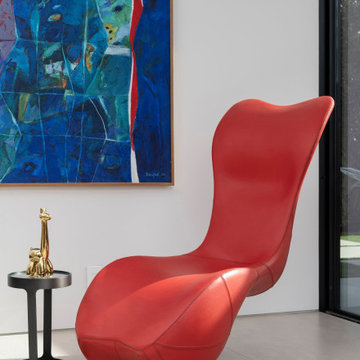
Serenity Indian Wells luxury desert mansion modern home office interior design and artwork. Photo by William MacCollum.
Immagine di un ampio atelier minimalista con pareti bianche, pavimento in gres porcellanato, scrivania autoportante, pavimento bianco e soffitto ribassato
Immagine di un ampio atelier minimalista con pareti bianche, pavimento in gres porcellanato, scrivania autoportante, pavimento bianco e soffitto ribassato
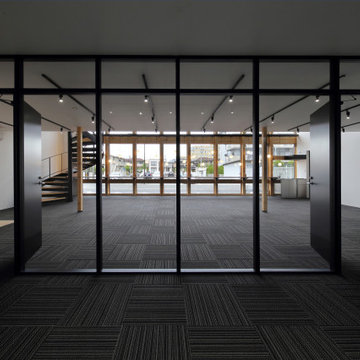
Esempio di un ampio atelier industriale con pareti bianche, moquette, scrivania autoportante, pavimento nero, travi a vista e carta da parati
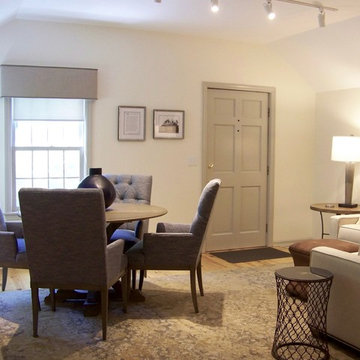
Ellen Kilroy
Ispirazione per un ampio atelier tradizionale con pareti bianche, parquet chiaro, scrivania autoportante e pavimento multicolore
Ispirazione per un ampio atelier tradizionale con pareti bianche, parquet chiaro, scrivania autoportante e pavimento multicolore
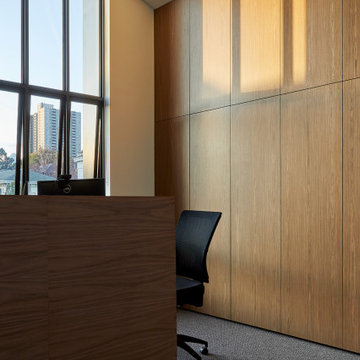
The office space makes the most of the soaring ceilings, here shown reflecting ni the late afternoon against the walnut joinery.
Immagine di un ampio atelier design con pareti bianche, moquette, scrivania autoportante e pavimento grigio
Immagine di un ampio atelier design con pareti bianche, moquette, scrivania autoportante e pavimento grigio
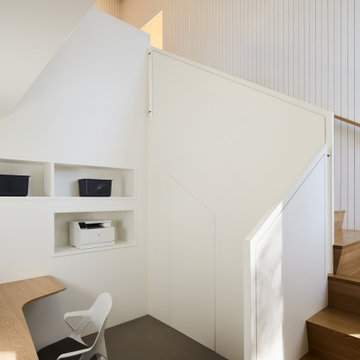
Generous staircase leading to lower level: home office, kitchenette, small living area
Esempio di un ampio atelier minimalista con pareti bianche, pavimento in gres porcellanato, scrivania incassata, pavimento grigio e pannellatura
Esempio di un ampio atelier minimalista con pareti bianche, pavimento in gres porcellanato, scrivania incassata, pavimento grigio e pannellatura
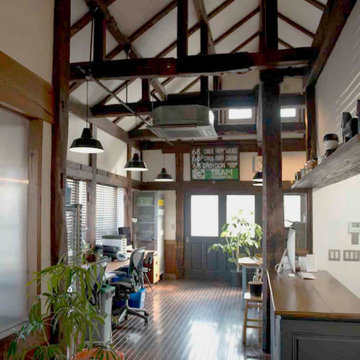
以前はレストランだった平屋の木造建築。
20坪ほどの建物だが、太い古材をふんだんに使った贅沢な空間には狭さを感じない。
アパレルブランドを運営する夫妻がここを見つけ、自社のアトリエにしようと決めた。
彼らのナチュラルな感性が生む虚飾のないデザインには、タイムレスな普遍性が感じられる。
室内の漆喰壁や古材はできるだけ残し、建具の塗装と、家具や照明器具の入れ換えで空間全体を引き締めた。
客席部分は、ダーク系の暖色を基調としたワークスペースへ、
厨房部分は、淡いモノトーンのストレージへと姿を変えた。
外装は、既存の木枠やレンガを生かしつつ、
屋根はチャコール、壁はグレーベージュに塗り替えてイメージを一新。
掃出窓の外には新たにデッキを設け、内部空間に拡がりを持たせた。
建物の良さを生かして取り込みながら、サーフェスの色味や質感のアレンジメントによって、
ブランドイメージが空間的に表現されていった。
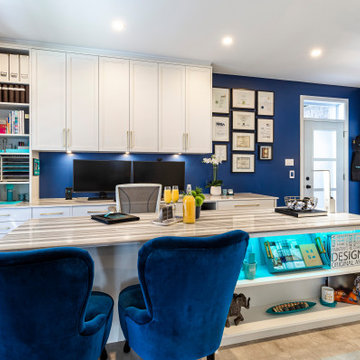
Here we go again, As a designer I like change, My tastes changes, my style changes and I am constantly learning new products, materials. This time I wanted to bring color and light to my office. For me this is the most important room as I am in it everyday for a minimum of 12 hours. I need to be creative for my client and I need to love what I do. I have to admit, I LOVE my OFFICE. What do you think? Would you be able to work in a space like this?
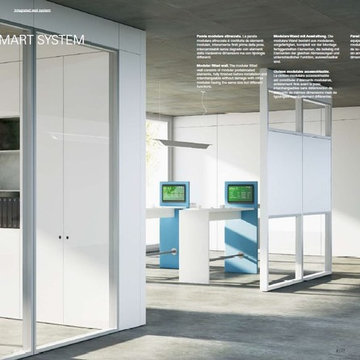
Modulare Wand mit Ausstattung. Die
modulare Wand besteht aus modularen,
vorgefertigten, komplett vor der Montage
fertiggestellten Elementen, die beliebig mit
Elementen der gleichen Abmessungen und
unterschiedlicher Funktion, auswechselbar
sind.
Ampio Atelier
6