Ampio Atelier
Filtra anche per:
Budget
Ordina per:Popolari oggi
161 - 169 di 169 foto
1 di 3
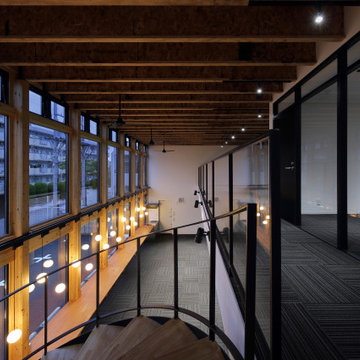
Ispirazione per un ampio atelier industriale con pareti bianche, moquette, scrivania autoportante, pavimento nero, travi a vista e carta da parati
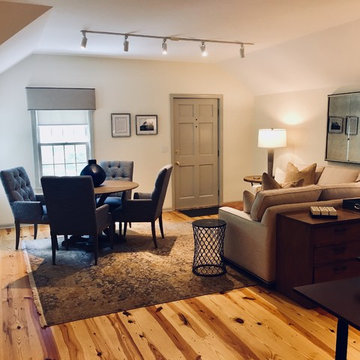
Ellen Kilroy
Esempio di un ampio atelier tradizionale con pareti bianche, parquet chiaro, scrivania autoportante e pavimento multicolore
Esempio di un ampio atelier tradizionale con pareti bianche, parquet chiaro, scrivania autoportante e pavimento multicolore
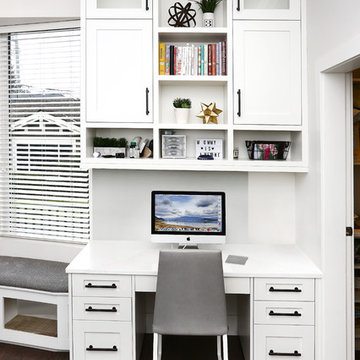
Esempio di un ampio atelier stile americano con pareti bianche, scrivania incassata, pavimento marrone e parquet scuro
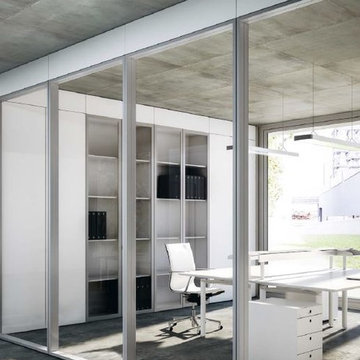
Ein komplettes System. Obere und seitliche
Leisten ermöglichen eine perfekte Anpassung
an den Raum und den Durchgang von Kabeln.
Das Wandsystem ermöglicht Lösungen im
rechten Winkel, auf 45° oder mit anderen
Winkeln, die in mehreren Positionen fixierbar
sind. Das System wird durch Holz- und
Glastüren, mit oder ohne Rahmen,
vervollständigt.
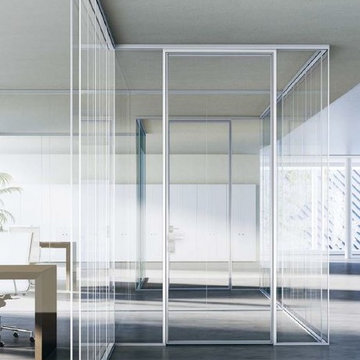
Türen. Das System wird durch Flügel- oder
Schiebetüren in voller Höhe vervollständigt.
Rahmen und Zargen sind aus Aluminium. Das
Standardtürmodul weist eine lichte Öffnung
von über 90 cm auf. Die Türklinken sind in
einer Höhe von 100 cm ab Fußboden montiert
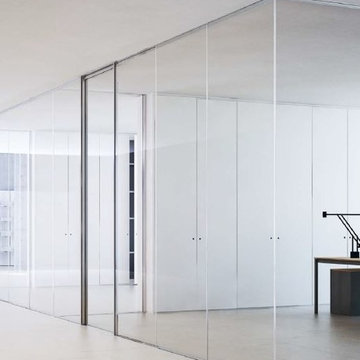
Schiebetür. Hergestellt aus transparentem
Glas mit glanzpolierten Kanten, Stärke 10 mm,
das Anschlagprofil erfüllt die Grifffunktion.
Die Tür wird mittig zum Wandprofil geführt
und kann in Wänden mit Doppelverglasung
oder versetzter Einfachverglasung eingesetzt
werden. Sperrung mit Schließzylinder mit
europäischem Profil und auf Wunsch mit
sanfter Schließung.
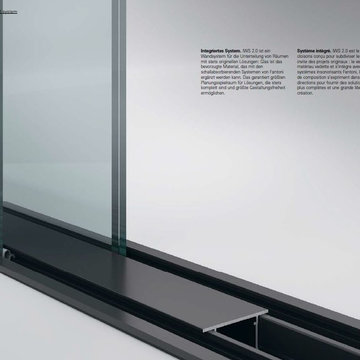
Perfekte Integration. Wände mit
Doppelverglasung bestehen aus
Glaselementen in voller Höhe, mit einer
Struktur aus fließgepressten
Aluminiumprofilen, die den Einbau von zwei
außenbündigen Glasscheiben in der gleichen
Schiene ermöglichen. Die Profile dieser
Struktur werden im Fußboden oder in der
Hängedecke versenkt.
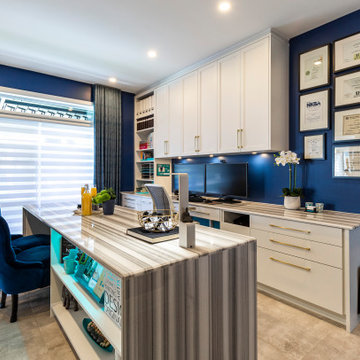
Here we go again, As a designer I like change, My tastes changes, my style changes and I am constantly learning new products, materials. This time I wanted to bring color and light to my office. For me this is the most important room as I am in it everyday for a minimum of 12 hours. I need to be creative for my client and I need to love what I do. I have to admit, I LOVE my OFFICE. What do you think? Would you be able to work in a space like this?
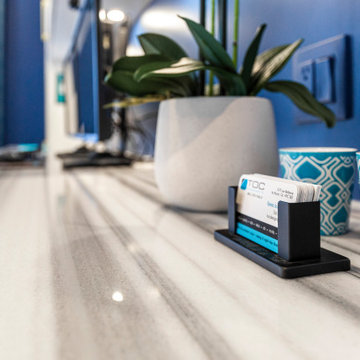
Here we go again, As a designer I like change, My tastes changes, my style changes and I am constantly learning new products, materials. This time I wanted to bring color and light to my office. For me this is the most important room as I am in it everyday for a minimum of 12 hours. I need to be creative for my client and I need to love what I do. I have to admit, I LOVE my OFFICE. What do you think? Would you be able to work in a space like this?
Ampio Atelier
9