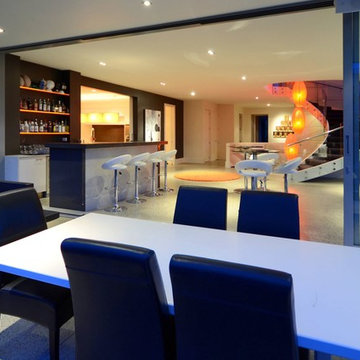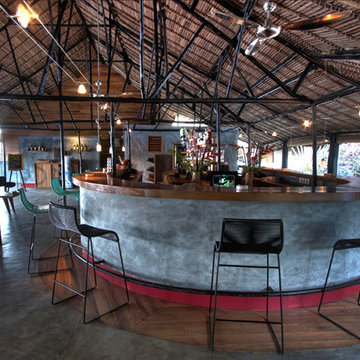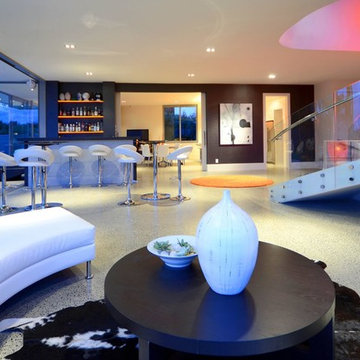54 Foto di ampi angoli bar con pavimento in cemento
Filtra anche per:
Budget
Ordina per:Popolari oggi
21 - 40 di 54 foto
1 di 3

A bar is tucked under the exterior stairway adjacent to the entry in a small vestibule that had formerly been exterior space in the home's original iteration.
Architect: Gene Kniaz, Spiral Architects
General Contractor: Linthicum Custom Builders
Photo: Maureen Ryan Photography
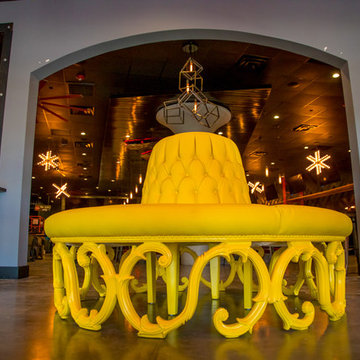
Foto di un ampio angolo bar industriale con top in cemento, pavimento in cemento, pavimento nero e top grigio
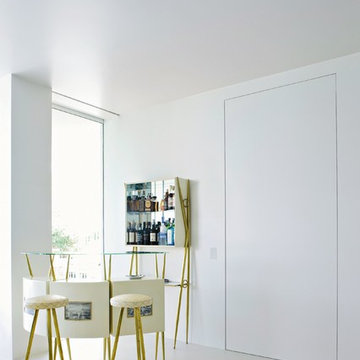
L`invisibile
Foto di un ampio angolo bar design con pavimento in cemento e pavimento grigio
Foto di un ampio angolo bar design con pavimento in cemento e pavimento grigio
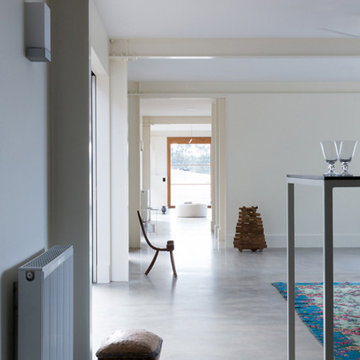
The bar was designed to be elegant yet practical and to modestly fit into the surrounding spaces.
Immagine di un ampio bancone bar minimalista con lavello da incasso, ante nere, top in superficie solida, pavimento in cemento, pavimento grigio e top nero
Immagine di un ampio bancone bar minimalista con lavello da incasso, ante nere, top in superficie solida, pavimento in cemento, pavimento grigio e top nero
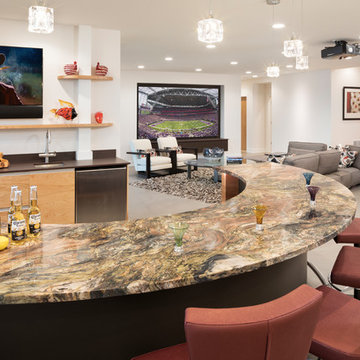
Ispirazione per un ampio angolo bar con lavandino design con lavello sottopiano, ante lisce, ante in legno scuro, top in granito, pavimento in cemento e pavimento grigio
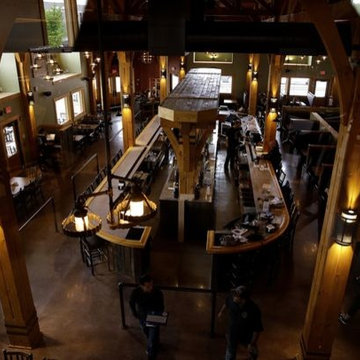
Foto di un ampio bancone bar rustico con top in acciaio inossidabile e pavimento in cemento
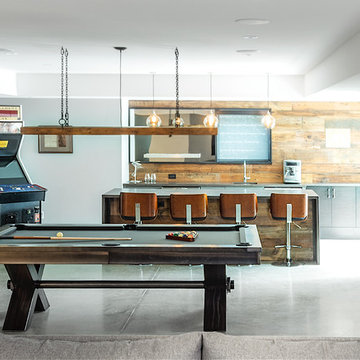
Rustic Bar & Games Room
Idee per un ampio angolo bar con lavandino rustico con lavello sottopiano, ante lisce, ante in legno bruno, top in cemento, paraspruzzi marrone, paraspruzzi in legno, pavimento in cemento e pavimento grigio
Idee per un ampio angolo bar con lavandino rustico con lavello sottopiano, ante lisce, ante in legno bruno, top in cemento, paraspruzzi marrone, paraspruzzi in legno, pavimento in cemento e pavimento grigio
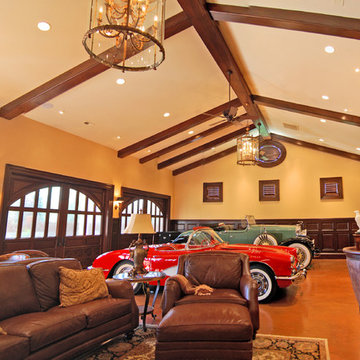
Sitting area with bar, restroom and parts storage for car maintenance. The garage doors are double swinging outward to forgo the necessity of overhead garage doors and allow a open feel to the adjacent gardens during gatherings.
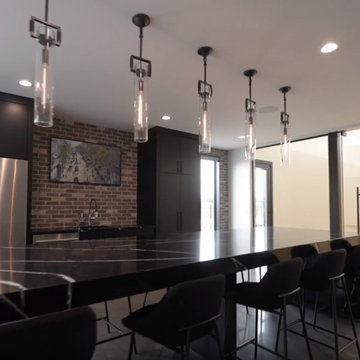
For a full video tour of this amazing house, visit https://listings.altitudemotion.com/v/bjrmC4d
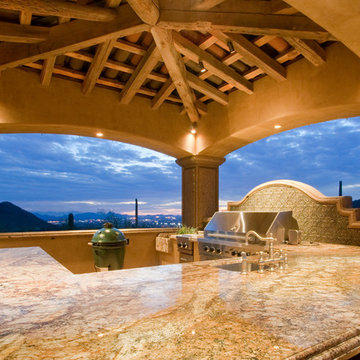
Luxury homes with elegant exposed beams designed by Fratantoni Interior Designers.
Follow us on Pinterest, Twitter, Facebook and Instagram for more inspirational photos!
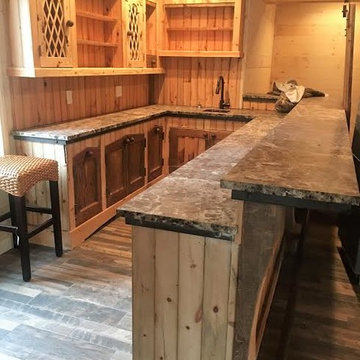
Ispirazione per un ampio bancone bar american style con lavello sottopiano, ante in legno scuro, top in superficie solida, pavimento in cemento e pavimento grigio
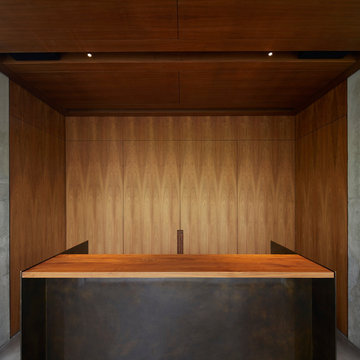
Bar installation with Walnut folding doors.
American Black Walnut veneered panelling to the walls and ceiling.
Black steel and Walnut front bar.
Architect: Jamie Fobert Architects
Photo credit: Hufton and Crow Photography

This steeply sloped property was converted into a backyard retreat through the use of natural and man-made stone. The natural gunite swimming pool includes a sundeck and waterfall and is surrounded by a generous paver patio, seat walls and a sunken bar. A Koi pond, bocce court and night-lighting provided add to the interest and enjoyment of this landscape.
This beautiful redesign was also featured in the Interlock Design Magazine. Explained perfectly in ICPI, “Some spa owners might be jealous of the newly revamped backyard of Wayne, NJ family: 5,000 square feet of outdoor living space, complete with an elevated patio area, pool and hot tub lined with natural rock, a waterfall bubbling gently down from a walkway above, and a cozy fire pit tucked off to the side. The era of kiddie pools, Coleman grills and fold-up lawn chairs may be officially over.”

This steeply sloped property was converted into a backyard retreat through the use of natural and man-made stone. The natural gunite swimming pool includes a sundeck and waterfall and is surrounded by a generous paver patio, seat walls and a sunken bar. A Koi pond, bocce court and night-lighting provided add to the interest and enjoyment of this landscape.
This beautiful redesign was also featured in the Interlock Design Magazine. Explained perfectly in ICPI, “Some spa owners might be jealous of the newly revamped backyard of Wayne, NJ family: 5,000 square feet of outdoor living space, complete with an elevated patio area, pool and hot tub lined with natural rock, a waterfall bubbling gently down from a walkway above, and a cozy fire pit tucked off to the side. The era of kiddie pools, Coleman grills and fold-up lawn chairs may be officially over.”
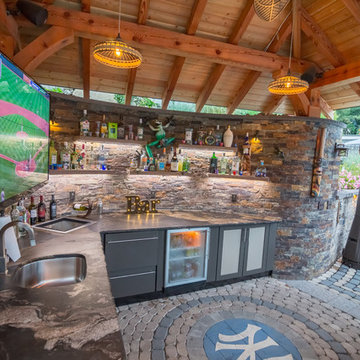
This steeply sloped property was converted into a backyard retreat through the use of natural and man-made stone. The natural gunite swimming pool includes a sundeck and waterfall and is surrounded by a generous paver patio, seat walls and a sunken bar. A Koi pond, bocce court and night-lighting provided add to the interest and enjoyment of this landscape.
This beautiful redesign was also featured in the Interlock Design Magazine. Explained perfectly in ICPI, “Some spa owners might be jealous of the newly revamped backyard of Wayne, NJ family: 5,000 square feet of outdoor living space, complete with an elevated patio area, pool and hot tub lined with natural rock, a waterfall bubbling gently down from a walkway above, and a cozy fire pit tucked off to the side. The era of kiddie pools, Coleman grills and fold-up lawn chairs may be officially over.”
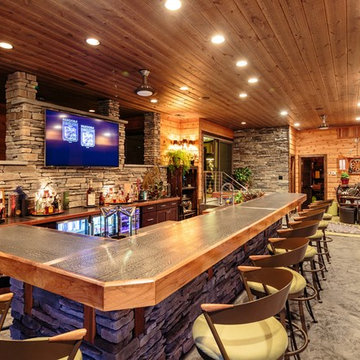
Idee per un ampio bancone bar stile rurale con ante in legno bruno, top in legno, paraspruzzi multicolore, paraspruzzi con piastrelle in pietra, pavimento in cemento e ante in stile shaker

Ispirazione per un ampio bancone bar stile rurale con ante in legno bruno, top in legno, paraspruzzi multicolore, paraspruzzi con piastrelle in pietra, pavimento in cemento e ante in stile shaker
54 Foto di ampi angoli bar con pavimento in cemento
2
