Facciate di case vittoriane con rivestimento con lastre in cemento
Filtra anche per:
Budget
Ordina per:Popolari oggi
101 - 120 di 246 foto
1 di 3
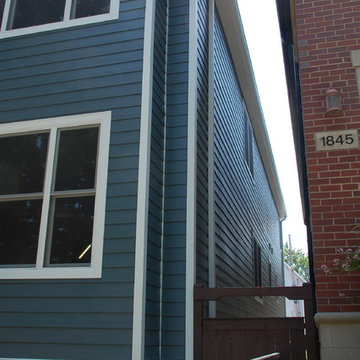
This Victorian Style Home located in Chicago, IL was remodeled by Siding & Windows Group where we installed Wood-Ultrex Integrity from Marvin Fiberglass Windows, James HardiePlank Select Cedarmill Lap Siding in ColorPlus Technology Color Evening Blue and HardieTrim Smooth Boards in ColorPlus Technology Color Arctic White with top and bottom frieze boards, Hardie Soffit and Hardie Corner Post Trim. We also completed the Front Door Arched Canopy with Douglas Fir Beaded Ceiling, new Porch Beams with Crown Molding and new Entry Door System.
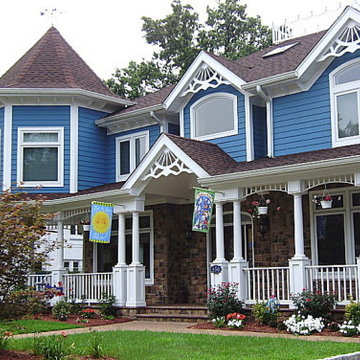
LR Lerner Architecture PC
Foto della facciata di una casa grande blu vittoriana a due piani con rivestimento con lastre in cemento e tetto a padiglione
Foto della facciata di una casa grande blu vittoriana a due piani con rivestimento con lastre in cemento e tetto a padiglione
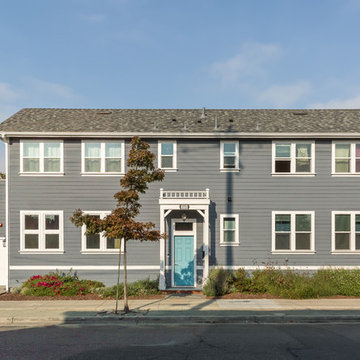
New ground-up studios. We designed the building in a contemporary Victorian style, keeping with the proportions of the neighboring row of 1890’s Victorians while simplifying the details for the client’s aesthetic and budget. The building is designed with a flexible floor plan to allow multiple uses for the client and her community over time.
https://saikleyarchitects.com/portfolio/west-oakland-studios/
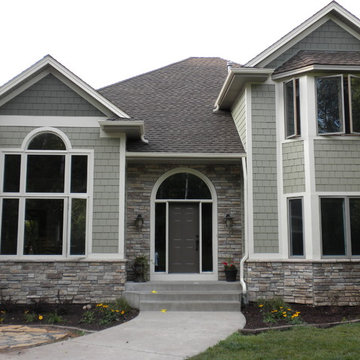
7.25 inch Cedarmill - Heathered Moss; Straight Edge Shakes - Mountain Sage
Ispirazione per la facciata di una casa vittoriana con rivestimento con lastre in cemento
Ispirazione per la facciata di una casa vittoriana con rivestimento con lastre in cemento
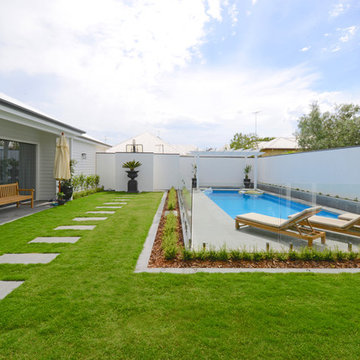
www.pauldistefanodesign.com
Immagine della villa grande bianca vittoriana a un piano con rivestimento con lastre in cemento, tetto a padiglione e copertura in metallo o lamiera
Immagine della villa grande bianca vittoriana a un piano con rivestimento con lastre in cemento, tetto a padiglione e copertura in metallo o lamiera
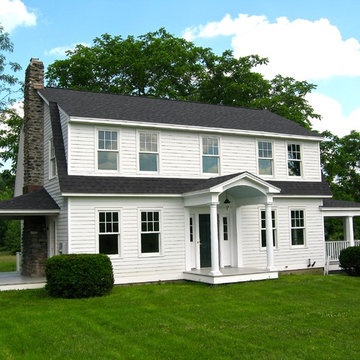
A completely renovated "New-Old" Sears home in Dutchess County, New York, the front portico is not original to the home, and the two side porches were totally removed, and their footprints were used to build the new, more columns, and roof structures, new windows, as well as front door with sidelights were additional elements to provide this farmhouse its proper setting on a country road in Dutchess County, New York
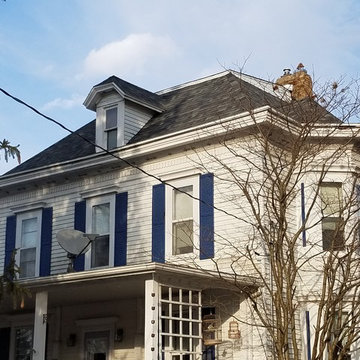
Esempio della villa grande bianca vittoriana a due piani con rivestimento con lastre in cemento, copertura a scandole e falda a timpano
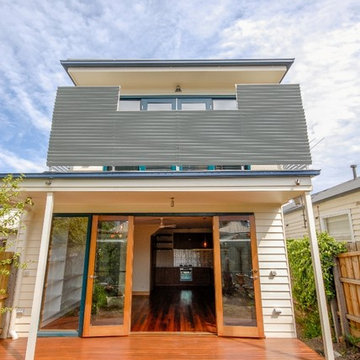
Simon Black
Esempio della villa piccola beige vittoriana a due piani con rivestimento con lastre in cemento, tetto a padiglione e copertura in metallo o lamiera
Esempio della villa piccola beige vittoriana a due piani con rivestimento con lastre in cemento, tetto a padiglione e copertura in metallo o lamiera
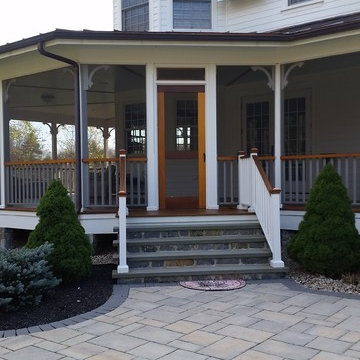
Esempio della facciata di una casa grande bianca vittoriana a due piani con rivestimento con lastre in cemento e tetto a padiglione
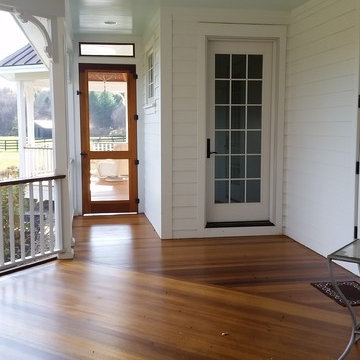
Esempio della facciata di una casa grande bianca vittoriana a due piani con rivestimento con lastre in cemento e tetto a padiglione
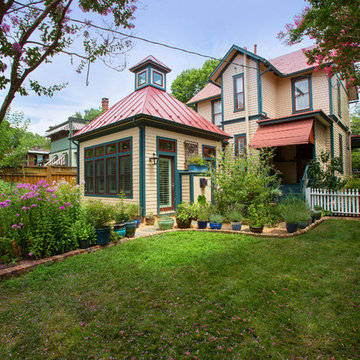
Gred Hadley Photography
Immagine della facciata di una casa piccola beige vittoriana a un piano con rivestimento con lastre in cemento e tetto a padiglione
Immagine della facciata di una casa piccola beige vittoriana a un piano con rivestimento con lastre in cemento e tetto a padiglione
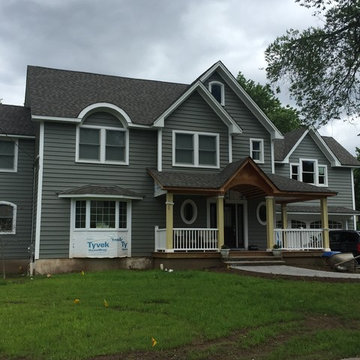
Front elevation of an addition almost finished with construction. The addition consisted of an addition to the both sides, the second floor and a front porch.
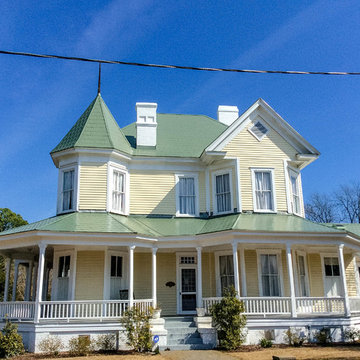
Idee per la facciata di una casa ampia gialla vittoriana a due piani con rivestimento con lastre in cemento e tetto a capanna
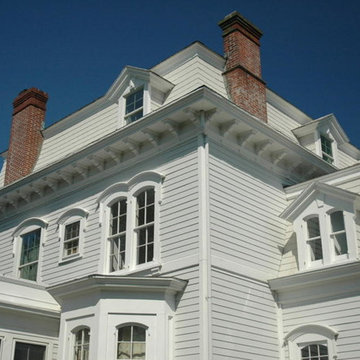
Marcus Noble
Immagine della facciata di una casa ampia bianca vittoriana a tre piani con rivestimento con lastre in cemento
Immagine della facciata di una casa ampia bianca vittoriana a tre piani con rivestimento con lastre in cemento
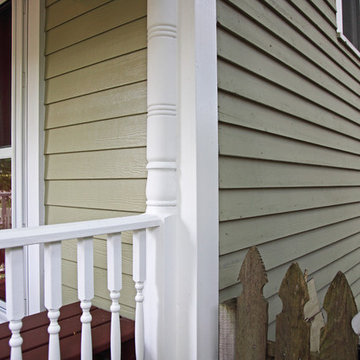
The new fiber cement siding on the front of the house matches the original wood siding on the sides and back.
Immagine della villa verde vittoriana a due piani di medie dimensioni con rivestimento con lastre in cemento, tetto a capanna e copertura a scandole
Immagine della villa verde vittoriana a due piani di medie dimensioni con rivestimento con lastre in cemento, tetto a capanna e copertura a scandole
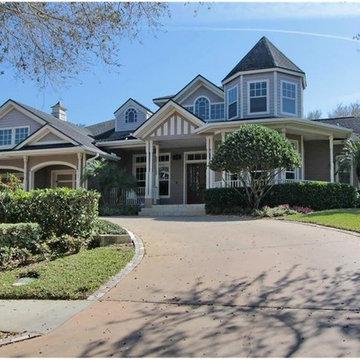
Immagine della villa marrone vittoriana a due piani di medie dimensioni con rivestimento con lastre in cemento, tetto a capanna e copertura a scandole
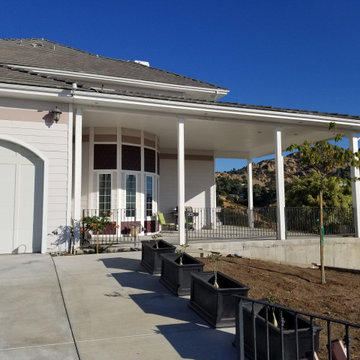
Porch with integrated overhang.
Ispirazione per la villa ampia bianca vittoriana a tre piani con rivestimento con lastre in cemento, tetto a padiglione e copertura in tegole
Ispirazione per la villa ampia bianca vittoriana a tre piani con rivestimento con lastre in cemento, tetto a padiglione e copertura in tegole
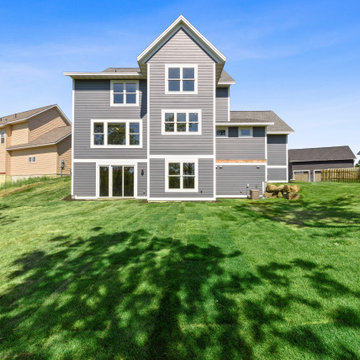
Idee per la villa grande blu vittoriana a due piani con rivestimento con lastre in cemento e tetto grigio
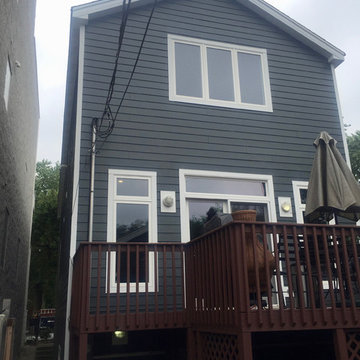
HardiePlank Iron Gray Lap and Shingle Straight Edge (Dormer) Siding, HardieTrim Arctic White, ProVia Entry Door Signet remodeled front entry Portico.
Idee per la villa grigia vittoriana a tre piani di medie dimensioni con rivestimento con lastre in cemento, tetto a capanna e copertura a scandole
Idee per la villa grigia vittoriana a tre piani di medie dimensioni con rivestimento con lastre in cemento, tetto a capanna e copertura a scandole
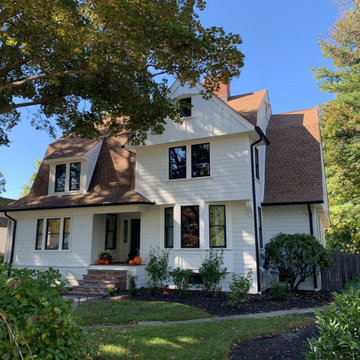
Immagine della villa bianca vittoriana a tre piani con rivestimento con lastre in cemento e con scandole
Facciate di case vittoriane con rivestimento con lastre in cemento
6