Facciate di case vittoriane con rivestimento con lastre in cemento
Filtra anche per:
Budget
Ordina per:Popolari oggi
81 - 100 di 248 foto
1 di 3
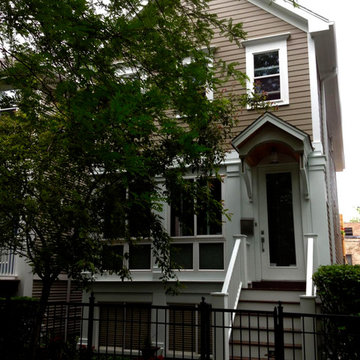
Victorian Style House in Chicago, IL Remodel by Siding & Windows Group. Carpentry work included Deck, Front Entry and Garage. Also installed James HardiePlank Select Cedarmill Lap Siding in ColorPlus Technology Color Woodstock Brown and HardieTrim Smooth Boards in ColorPus Technology Color Arctic White on the House and Garage. Replaced the Windows with Marvin Windows and installed top and middle frieze boards. Homeowners were proud of their beautiful renovation.
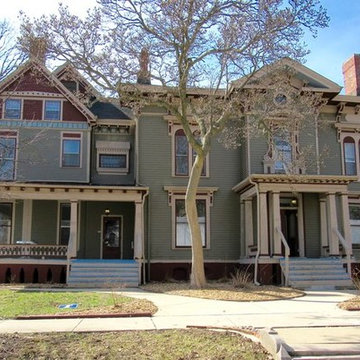
Ispirazione per la facciata di una casa bifamiliare ampia verde vittoriana a due piani con rivestimento con lastre in cemento, falda a timpano e copertura a scandole
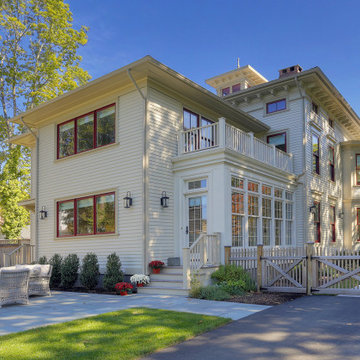
Idee per la villa grande beige vittoriana a tre piani con rivestimento con lastre in cemento, tetto a padiglione, copertura a scandole, tetto grigio e pannelli sovrapposti
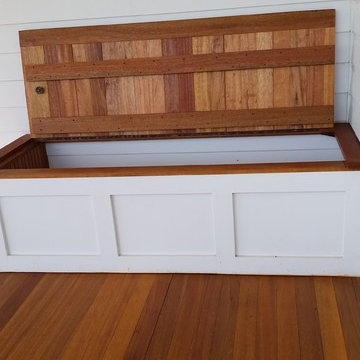
Idee per la facciata di una casa grande bianca vittoriana a due piani con rivestimento con lastre in cemento e tetto a padiglione
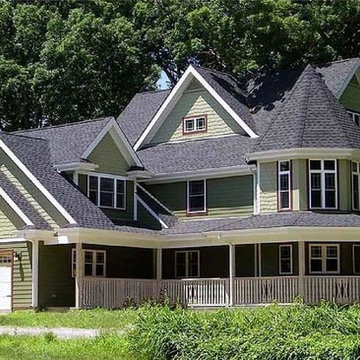
IDCI
Idee per la villa verde vittoriana a tre piani di medie dimensioni con rivestimento con lastre in cemento, tetto a capanna e copertura a scandole
Idee per la villa verde vittoriana a tre piani di medie dimensioni con rivestimento con lastre in cemento, tetto a capanna e copertura a scandole
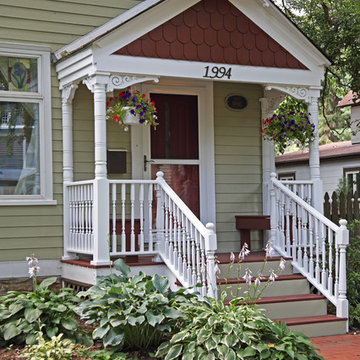
The siding color scheme extends to the porch deck and stairs.
Idee per la villa verde vittoriana a due piani di medie dimensioni con rivestimento con lastre in cemento, tetto a capanna e copertura a scandole
Idee per la villa verde vittoriana a due piani di medie dimensioni con rivestimento con lastre in cemento, tetto a capanna e copertura a scandole
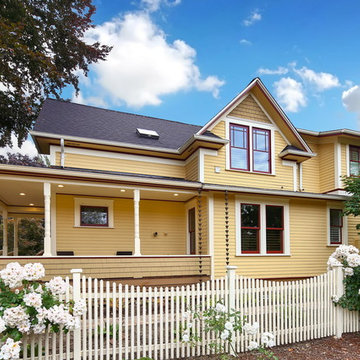
After many years of careful consideration and planning, these clients came to us with the goal of restoring this home’s original Victorian charm while also increasing its livability and efficiency. From preserving the original built-in cabinetry and fir flooring, to adding a new dormer for the contemporary master bathroom, careful measures were taken to strike this balance between historic preservation and modern upgrading. Behind the home’s new exterior claddings, meticulously designed to preserve its Victorian aesthetic, the shell was air sealed and fitted with a vented rainscreen to increase energy efficiency and durability. With careful attention paid to the relationship between natural light and finished surfaces, the once dark kitchen was re-imagined into a cheerful space that welcomes morning conversation shared over pots of coffee.
Every inch of this historical home was thoughtfully considered, prompting countless shared discussions between the home owners and ourselves. The stunning result is a testament to their clear vision and the collaborative nature of this project.
Photography by Radley Muller Photography
Design by Deborah Todd Building Design Services
![HardiePlank Evening Blue (West Orange) [2]](https://st.hzcdn.com/fimgs/pictures/exteriors/hardieplank-evening-blue-west-orange-2-american-home-contractors-img~713167c60672c686_9409-1-47d3c96-w360-h360-b0-p0.jpg)
GAF Timberline HD (Charcoal)
James HardiePlank 7" Exp Cedarmill (Boothbay Blue)
James HardieShingle 5" StraightEdge (Evening Blue)
James HardieTrim NT3 3.5" (Arctic White)
AZEK Full Cellular PVC Crown Moulding Profiles
Fypon Brackets
6" Gutters & Downspouts (White)
Installed by American Home Contractors, Florham Park, NJ
Property located in West Orange, NJ
www.njahc.com
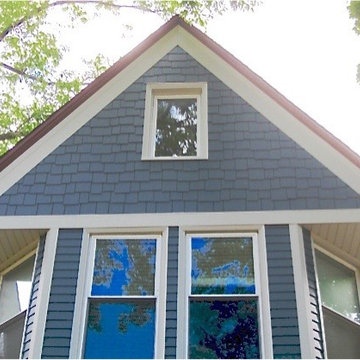
This Evanston, IL Victorian Style Home was remodeled by Siding & Windows Group with James HardiePlank Select Cedarmill Lap Siding and HardieShingle Siding in ColorPlus Technology Color Evening Blue and HardieTrim Smooth Boards in ColorPlus Technology Color Sail Cloth.
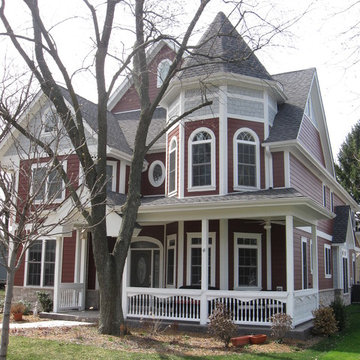
IDCI
Idee per la facciata di una casa grande rossa vittoriana a tre piani con rivestimento con lastre in cemento e tetto a capanna
Idee per la facciata di una casa grande rossa vittoriana a tre piani con rivestimento con lastre in cemento e tetto a capanna
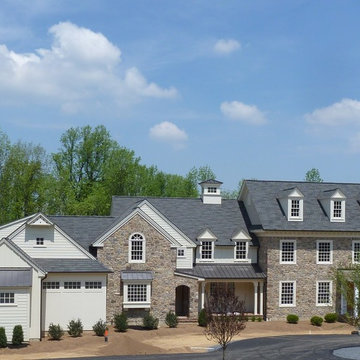
Idee per la facciata di una casa ampia bianca vittoriana a due piani con rivestimento con lastre in cemento e tetto a capanna
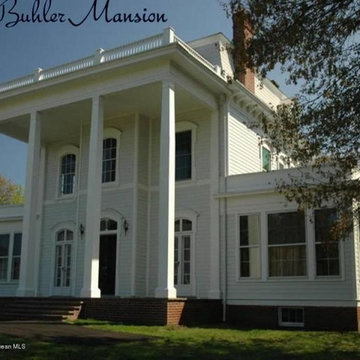
Marcus Noble
Foto della facciata di una casa ampia bianca vittoriana a tre piani con rivestimento con lastre in cemento
Foto della facciata di una casa ampia bianca vittoriana a tre piani con rivestimento con lastre in cemento
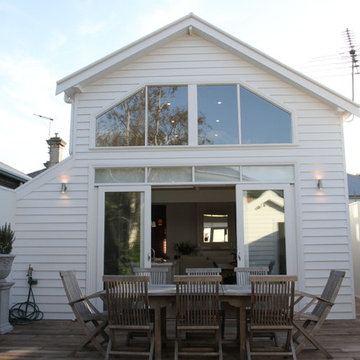
Idee per la villa bianca vittoriana a un piano con rivestimento con lastre in cemento, falda a timpano e copertura mista
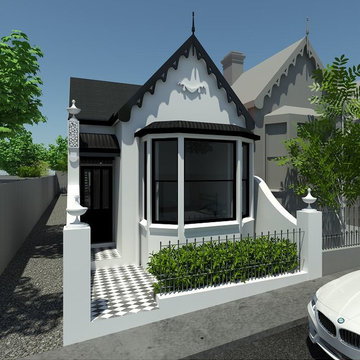
Ispirazione per la villa bianca vittoriana a due piani di medie dimensioni con rivestimento con lastre in cemento, tetto a padiglione e copertura in tegole
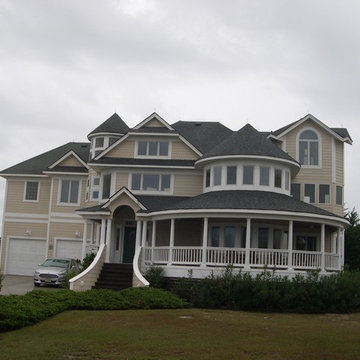
Designed by C. Matthew Dixon, Dixon Design-Build Group, INC 252.722.5227
Ispirazione per la facciata di una casa grande beige vittoriana a due piani con rivestimento con lastre in cemento, tetto a padiglione e copertura a scandole
Ispirazione per la facciata di una casa grande beige vittoriana a due piani con rivestimento con lastre in cemento, tetto a padiglione e copertura a scandole
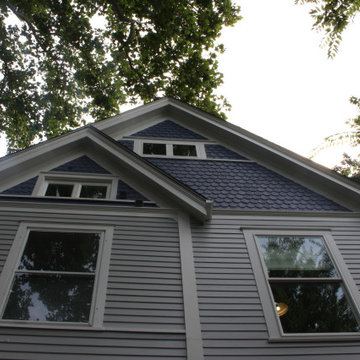
This historic home was restored using James Hardie Light Mist siding. The main siding is 3" smooth with Blue Rounded Shingle used as an accent.
Foto della villa blu vittoriana a due piani di medie dimensioni con rivestimento con lastre in cemento, tetto a capanna e copertura a scandole
Foto della villa blu vittoriana a due piani di medie dimensioni con rivestimento con lastre in cemento, tetto a capanna e copertura a scandole
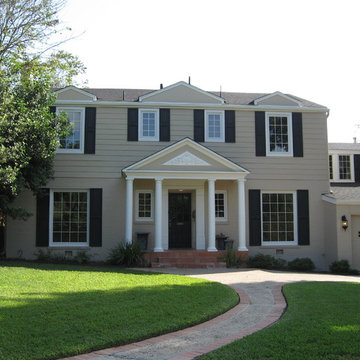
Victorian home gets a makeover with new James Hardie beige siding and Renewal by Andersen picture windows.
Idee per la facciata di una casa grande beige vittoriana a due piani con rivestimento con lastre in cemento
Idee per la facciata di una casa grande beige vittoriana a due piani con rivestimento con lastre in cemento
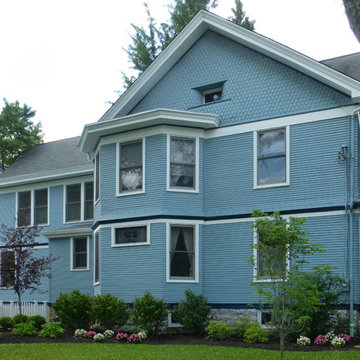
This was a multi-year project in the :Village" area of Wyoming. Starting with a Family Room and Master Bedroom suite addition (with powder room, laundry room and screen porch) to the rear of the building followed by a detached garage and patio project. Finishing with interior remodeling of home office and living room remodeling.
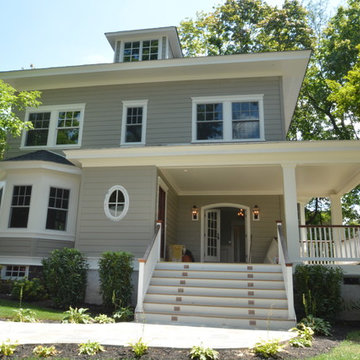
Idee per la villa grande beige vittoriana a tre piani con rivestimento con lastre in cemento, tetto a padiglione e copertura a scandole
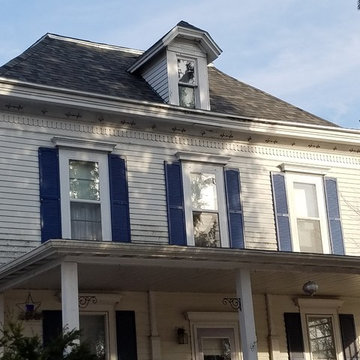
Esempio della villa grande bianca vittoriana a due piani con rivestimento con lastre in cemento, copertura a scandole e falda a timpano
Facciate di case vittoriane con rivestimento con lastre in cemento
5