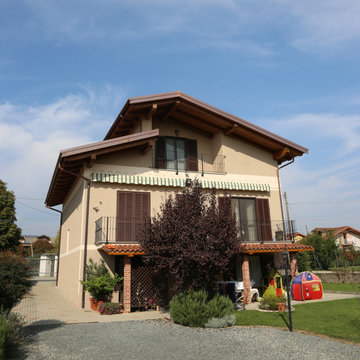Facciata
Filtra anche per:
Budget
Ordina per:Popolari oggi
161 - 180 di 235 foto
1 di 3
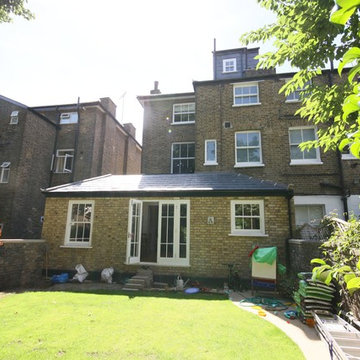
Immagine della villa grande beige vittoriana a tre piani con rivestimento in mattoni e copertura in tegole
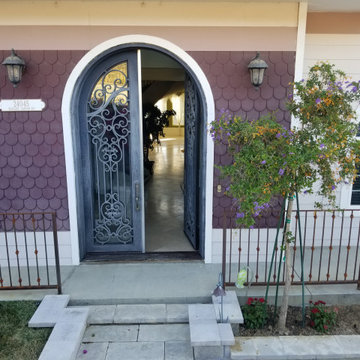
Steel front door on Luxury home.
Idee per la villa ampia bianca vittoriana a tre piani con rivestimento con lastre in cemento, tetto a padiglione e copertura in tegole
Idee per la villa ampia bianca vittoriana a tre piani con rivestimento con lastre in cemento, tetto a padiglione e copertura in tegole
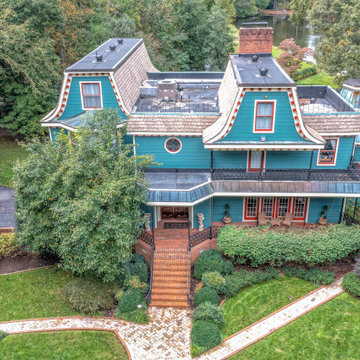
A true one of a kind gem in Richmonds West End. We were hired for this intricate project to highlight the magnificent architectural charm and design features/layers.
A multi-dimensional home that only vibrant colors could bring out its stunning details. We're so grateful our team of experienced craftsmen were hired to perform such a transformation.
PAINT TYPE & COLORS:
Sherwin Williams Duration
Siding: Rockwood Sash Green
Trim/Accent Colors: Roycroft Vellum, Roycroft Vellum, Weathered Shingle
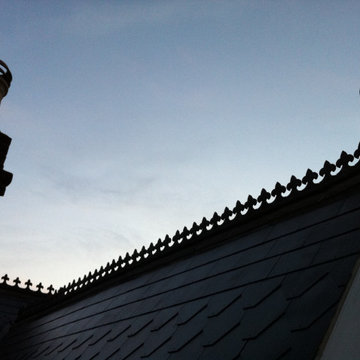
Ridge rebuilt with reclaimed decorative crest tiles. Finial custom made to match original. Roof tile patter matches original.
Esempio della villa grande vittoriana a tre piani con tetto a capanna e copertura in tegole
Esempio della villa grande vittoriana a tre piani con tetto a capanna e copertura in tegole
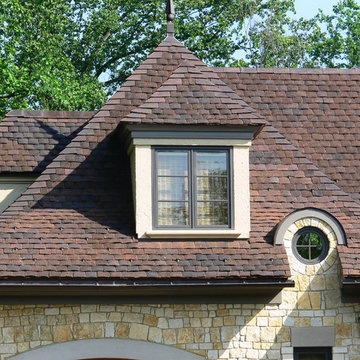
A french style manor house located in Maryland using a traditional handcrafted clay shingle tile in a brown blend
Ispirazione per la villa grande beige vittoriana a tre piani con rivestimento in pietra, tetto a padiglione e copertura in tegole
Ispirazione per la villa grande beige vittoriana a tre piani con rivestimento in pietra, tetto a padiglione e copertura in tegole
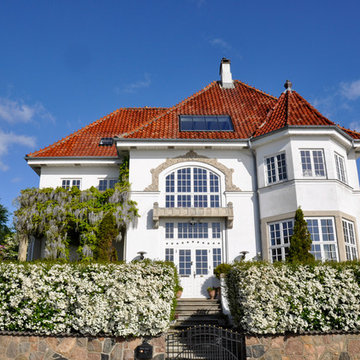
Ispirazione per la facciata di una casa ampia bianca vittoriana a tre piani con rivestimenti misti e copertura in tegole
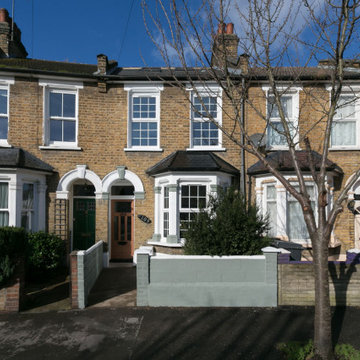
Ispirazione per la facciata di una casa a schiera vittoriana a tre piani con rivestimento in mattoni, tetto a capanna e copertura in tegole
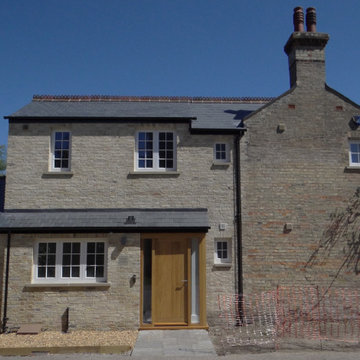
Complete refurbishment and extension of derelict Victorian cottage in prime edge of meadow location in Cambridge. Extensions were externally contextual in the Conservation Area, but contained dynamic internal spaces for contemporary living. A derelict outbuilding was replaced with a simple 1 bed Annex.
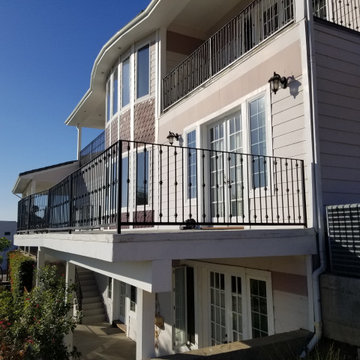
Rear of Custom home showing 3 walled basement and rear balcony's.
Esempio della villa ampia bianca vittoriana a tre piani con rivestimento con lastre in cemento, tetto a padiglione e copertura in tegole
Esempio della villa ampia bianca vittoriana a tre piani con rivestimento con lastre in cemento, tetto a padiglione e copertura in tegole
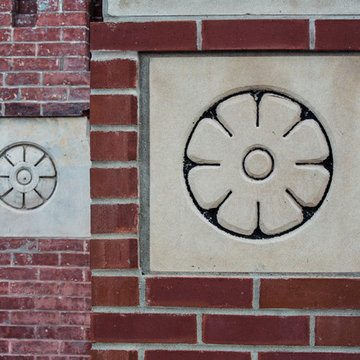
In 2016 the prominent Owen Block (c.1882) was fully renovated to create 15 urban living units in Evansville's Riverside Historic District. The building's iconic 19th-century facade was restored with the addition of a private urban courtyard, new exterior lighting and streetscape improvements.
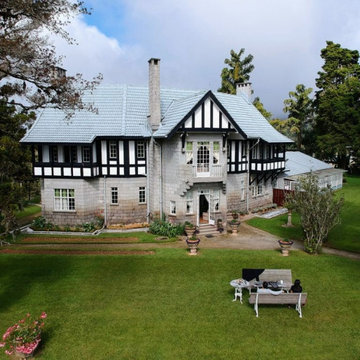
Tudor style aesthetic was so prevalent in the west for many years, however, the chances of you having seen any in Malaysia are low. This time around, Red Land Group Sdn. Bhd. had the privilege to serve Dato Carl, the Vice Chairman of United Plantation for his holiday home.
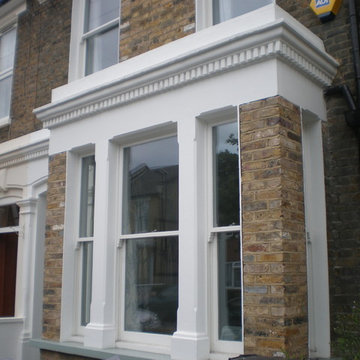
Idee per la facciata di una casa a schiera vittoriana a due piani con rivestimento in mattoni, tetto a capanna e copertura in tegole
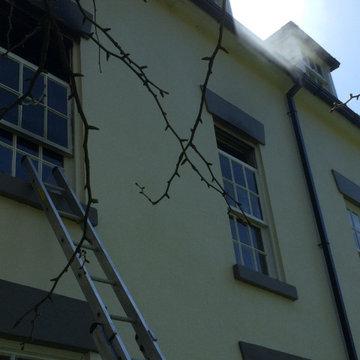
This 19th-century, Grade II-listed manor house on the banks of the River Itchen had been converted into 12, well-resourced apartments. Unfortunately No 5, had a fire. Luckily, the occupants were out. With smoke pouring out of the windows and seeping into the communal hallways, the fire services attended. The damage was disastrous, leaving the apartment derelict and uninhabitable.
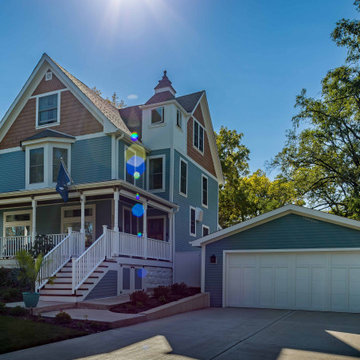
Ispirazione per la villa grande blu vittoriana a tre piani con rivestimento in vinile, copertura in tegole, tetto marrone, pannelli sovrapposti, scale e tetto a farfalla
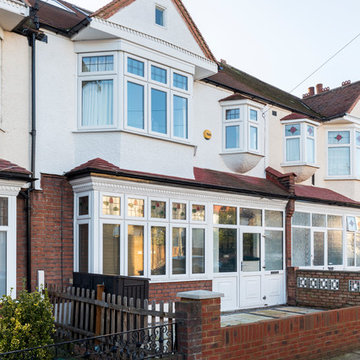
Chris Snook
Ispirazione per la facciata di una casa bianca vittoriana a tre piani con tetto a capanna e copertura in tegole
Ispirazione per la facciata di una casa bianca vittoriana a tre piani con tetto a capanna e copertura in tegole
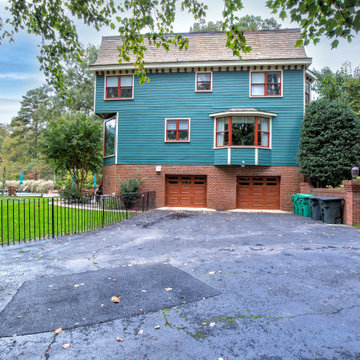
A true one of a kind gem in Richmonds West End. We were hired for this intricate project to highlight the magnificent architectural charm and design features/layers.
A multi-dimensional home that only vibrant colors could bring out its stunning details. We're so grateful our team of experienced craftsmen were hired to perform such a transformation.
Beautiful from the front and from the back!
PAINT TYPE & COLORS:
Sherwin Williams Duration
Siding: Rockwood Sash Green
Trim/Accent Colors: Roycroft Vellum, Roycroft Vellum, Weathered Shingle
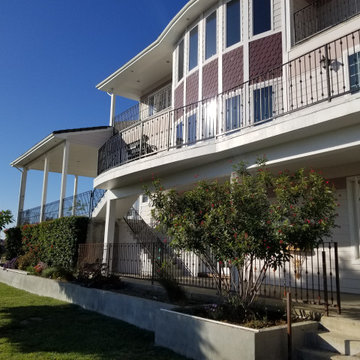
Rear of Custom home showing 3 walled basement and rear balcony's.
Esempio della villa ampia bianca vittoriana a tre piani con rivestimento con lastre in cemento, tetto a padiglione e copertura in tegole
Esempio della villa ampia bianca vittoriana a tre piani con rivestimento con lastre in cemento, tetto a padiglione e copertura in tegole
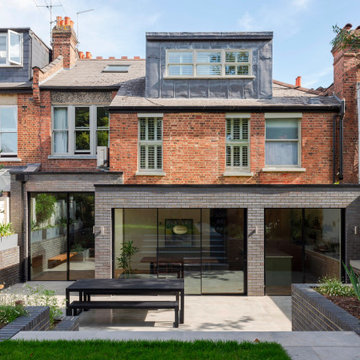
Ispirazione per la facciata di una casa a schiera grande marrone vittoriana a tre piani con rivestimento in mattoni, tetto a capanna, copertura in tegole e tetto marrone
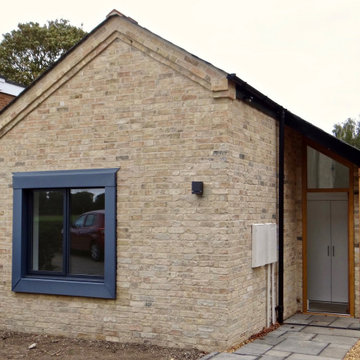
Complete refurbishment and extension of derelict Victorian cottage in prime edge of meadow location in Cambridge. Extensions were externally contextual in the Conservation Area, but contained dynamic internal spaces for contemporary living. A derelict outbuilding was replaced with a simple 1 bed Annex.
9
