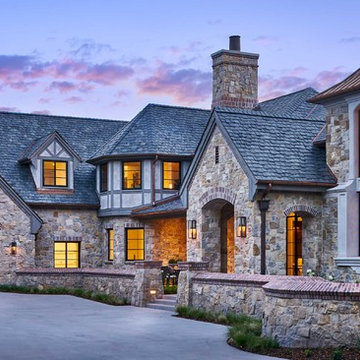Facciate di case viola con rivestimento in pietra
Filtra anche per:
Budget
Ordina per:Popolari oggi
21 - 40 di 169 foto
1 di 3
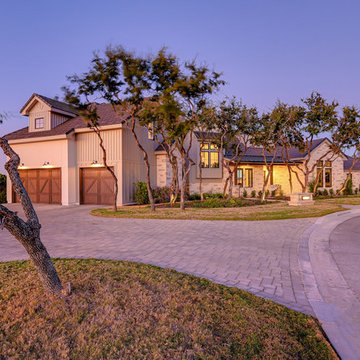
Welcome to a stunning transitional farmhouse nestled in the rolling hills of Austin, TX. The beautiful views surrounding the home serve to highlight the modern design, unique features and comfortable amenities which make this home perfect for a busy modern family. Unique features such as a hidden pantry/laundry space, cozy "Harry Potter" play room and 2 separate office spaces are a few of the thoughtful touches making it easy to move from work to play. Finish your tour with a walk on the back veranda overlooking the hills and valleys surrounding the Lake Travis area of Austin.
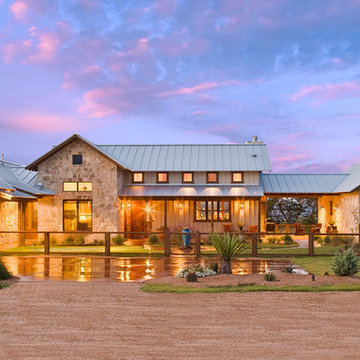
© Coles Hairston 2008
Ispirazione per la facciata di una casa country con rivestimento in pietra e copertura in metallo o lamiera
Ispirazione per la facciata di una casa country con rivestimento in pietra e copertura in metallo o lamiera
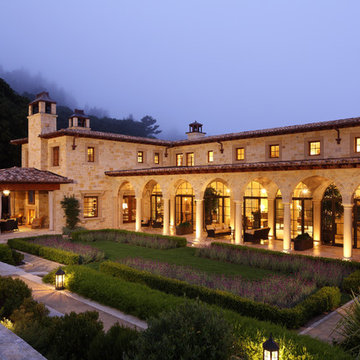
Rural Italian Estate in Carmel Valley, by Evens Architects - Loggia and Garden
Immagine della facciata di una casa mediterranea a due piani con rivestimento in pietra
Immagine della facciata di una casa mediterranea a due piani con rivestimento in pietra
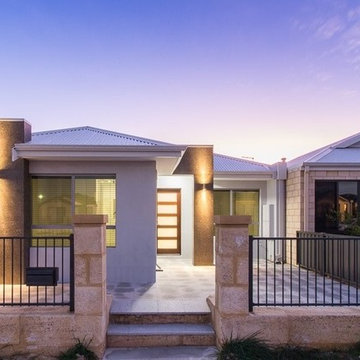
Immagine della facciata di una casa grigia moderna a un piano di medie dimensioni con rivestimento in pietra
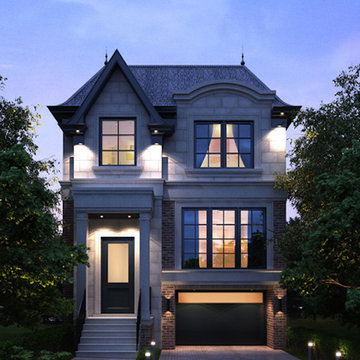
Idee per la facciata di una casa grande beige classica a due piani con rivestimento in pietra
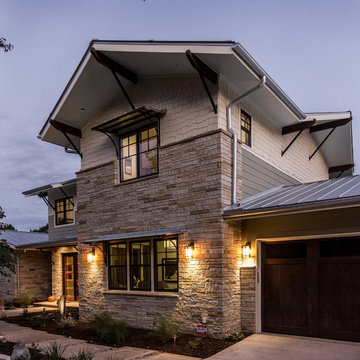
FourWallsPhotography.com
Screened-In porch, Austin luxury home, Austin custom home, BarleyPfeiffer Architecture, wood floors, sustainable design, sleek design, modern, low voc paint, interiors and consulting, house ideas, home planning, 5 star energy, high performance, green building, fun design, 5 star appliance, find a pro, family home, elegance, efficient, custom-made, comprehensive sustainable architects, natural lighting, Austin TX, Barley & Pfeiffer Architects, professional services, green design, curb appeal, LEED, AIA,
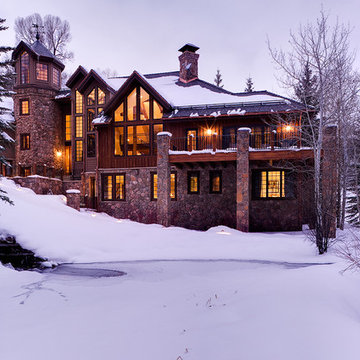
Ispirazione per la villa grande grigia contemporanea a tre piani con rivestimento in pietra, tetto a padiglione e copertura a scandole
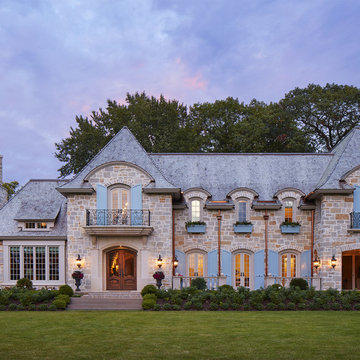
Builder: John Kraemer & Sons | Architecture: Charlie & Co. Design | Interior Design: Martha O'Hara Interiors | Landscaping: TOPO | Photography: Gaffer Photography
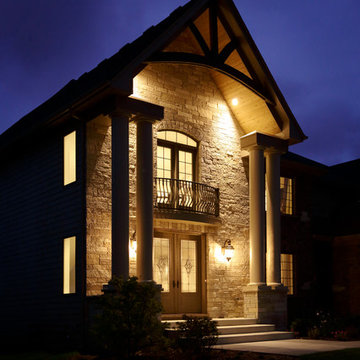
Lighting by Idlewood Electric's dedicated Lighting Sales Specialists.
Ispirazione per la facciata di una casa beige classica a due piani di medie dimensioni con rivestimento in pietra e tetto a capanna
Ispirazione per la facciata di una casa beige classica a due piani di medie dimensioni con rivestimento in pietra e tetto a capanna
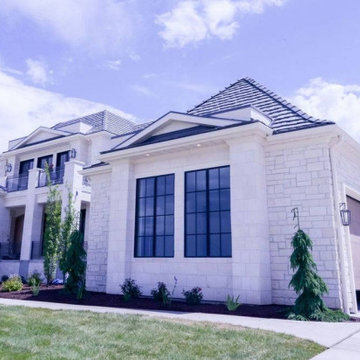
Foto della villa grande bianca a due piani con rivestimento in pietra
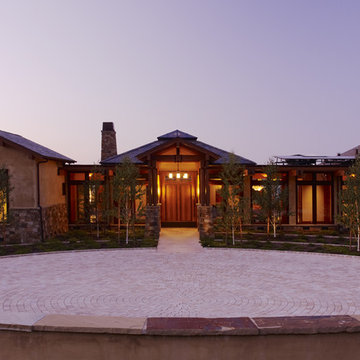
Who says green and sustainable design has to look like it? Designed to emulate the owner’s favorite country club, this fine estate home blends in with the natural surroundings of it’s hillside perch, and is so intoxicatingly beautiful, one hardly notices its numerous energy saving and green features.
Durable, natural and handsome materials such as stained cedar trim, natural stone veneer, and integral color plaster are combined with strong horizontal roof lines that emphasize the expansive nature of the site and capture the “bigness” of the view. Large expanses of glass punctuated with a natural rhythm of exposed beams and stone columns that frame the spectacular views of the Santa Clara Valley and the Los Gatos Hills.
A shady outdoor loggia and cozy outdoor fire pit create the perfect environment for relaxed Saturday afternoon barbecues and glitzy evening dinner parties alike. A glass “wall of wine” creates an elegant backdrop for the dining room table, the warm stained wood interior details make the home both comfortable and dramatic.
The project’s energy saving features include:
- a 5 kW roof mounted grid-tied PV solar array pays for most of the electrical needs, and sends power to the grid in summer 6 year payback!
- all native and drought-tolerant landscaping reduce irrigation needs
- passive solar design that reduces heat gain in summer and allows for passive heating in winter
- passive flow through ventilation provides natural night cooling, taking advantage of cooling summer breezes
- natural day-lighting decreases need for interior lighting
- fly ash concrete for all foundations
- dual glazed low e high performance windows and doors
Design Team:
Noel Cross+Architects - Architect
Christopher Yates Landscape Architecture
Joanie Wick – Interior Design
Vita Pehar - Lighting Design
Conrado Co. – General Contractor
Marion Brenner – Photography
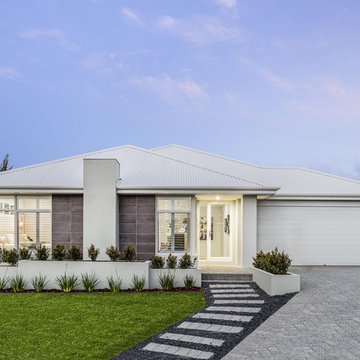
Idee per la villa grigia contemporanea a un piano di medie dimensioni con copertura in metallo o lamiera, rivestimento in pietra e tetto a capanna
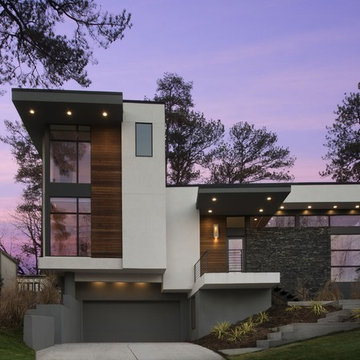
Galina Coada, Architectural Photographer
Immagine della facciata di una casa grande grigia moderna a due piani con rivestimento in pietra e tetto piano
Immagine della facciata di una casa grande grigia moderna a due piani con rivestimento in pietra e tetto piano
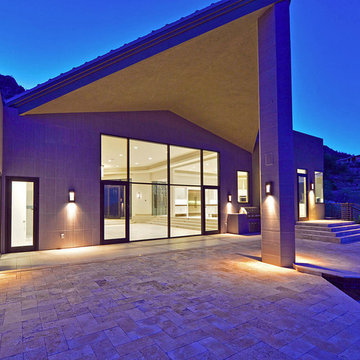
Esempio della villa grande grigia contemporanea a un piano con rivestimento in pietra, tetto piano e copertura in metallo o lamiera
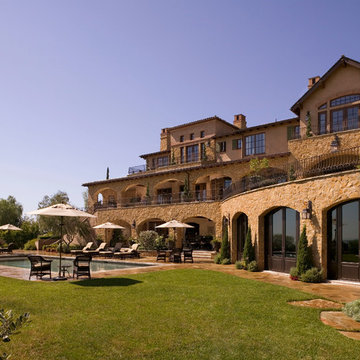
Anaheim Hills, California
Eric Figge Photography
Idee per la facciata di una casa grande beige mediterranea a tre piani con rivestimento in pietra
Idee per la facciata di una casa grande beige mediterranea a tre piani con rivestimento in pietra

Louisa, San Clemente Coastal Modern Architecture
The brief for this modern coastal home was to create a place where the clients and their children and their families could gather to enjoy all the beauty of living in Southern California. Maximizing the lot was key to unlocking the potential of this property so the decision was made to excavate the entire property to allow natural light and ventilation to circulate through the lower level of the home.
A courtyard with a green wall and olive tree act as the lung for the building as the coastal breeze brings fresh air in and circulates out the old through the courtyard.
The concept for the home was to be living on a deck, so the large expanse of glass doors fold away to allow a seamless connection between the indoor and outdoors and feeling of being out on the deck is felt on the interior. A huge cantilevered beam in the roof allows for corner to completely disappear as the home looks to a beautiful ocean view and Dana Point harbor in the distance. All of the spaces throughout the home have a connection to the outdoors and this creates a light, bright and healthy environment.
Passive design principles were employed to ensure the building is as energy efficient as possible. Solar panels keep the building off the grid and and deep overhangs help in reducing the solar heat gains of the building. Ultimately this home has become a place that the families can all enjoy together as the grand kids create those memories of spending time at the beach.
Images and Video by Aandid Media.
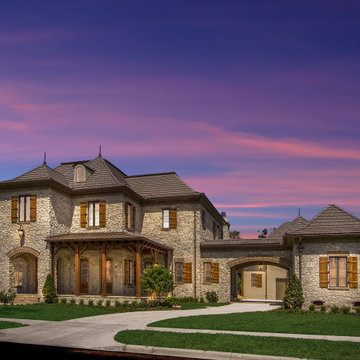
Idee per la villa ampia beige a tre piani con rivestimento in pietra e tetto marrone
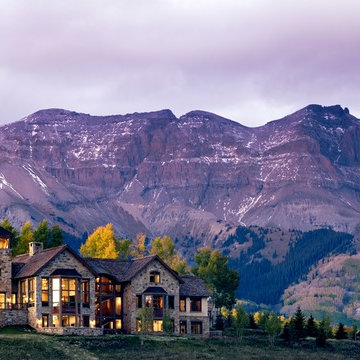
This view shows the guest house at the right side of the photo. In addition to its role as an accessory dwelling, the guest house, which overlooks a ski run, has a large south facing patio with a built-in barbecue for impropmtu slopeside lunches.
Photography by: Christopher Marona
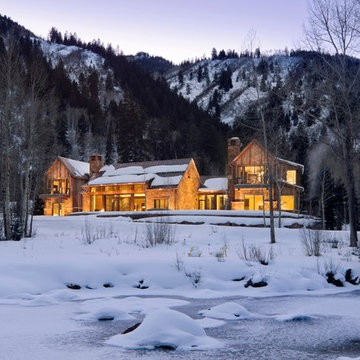
David O Marlow
Foto della facciata di una casa rustica a due piani con rivestimento in pietra
Foto della facciata di una casa rustica a due piani con rivestimento in pietra
Facciate di case viola con rivestimento in pietra
2
